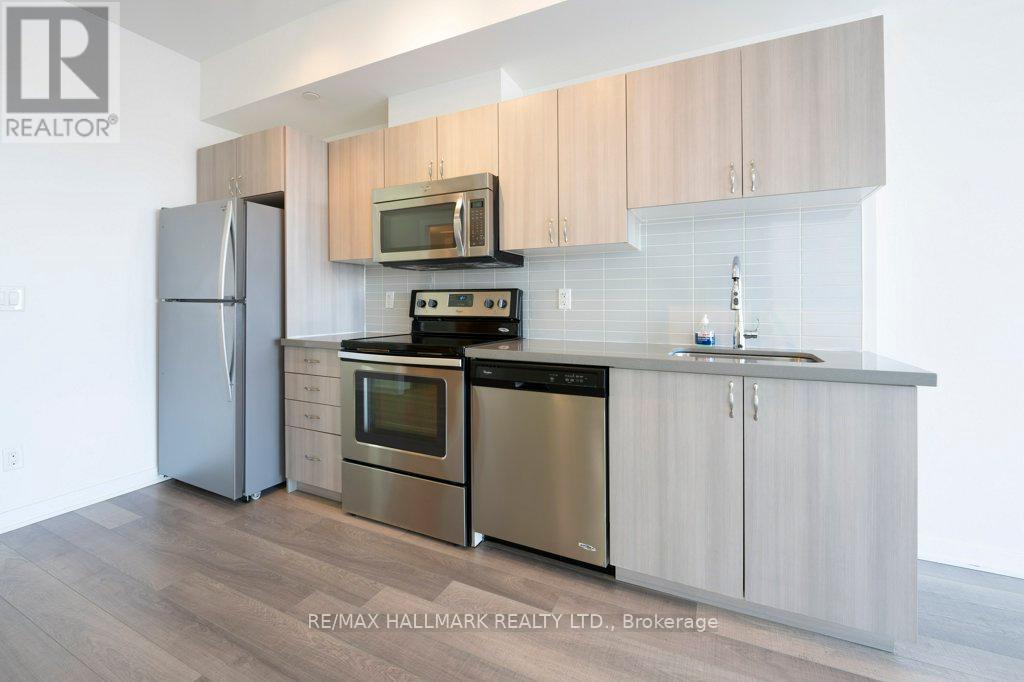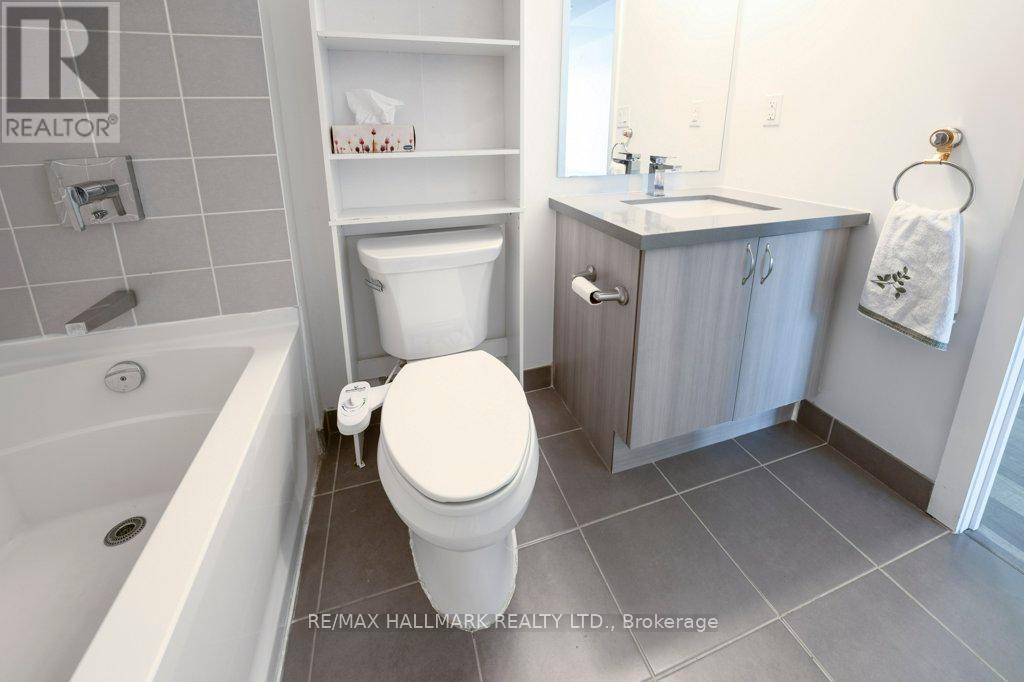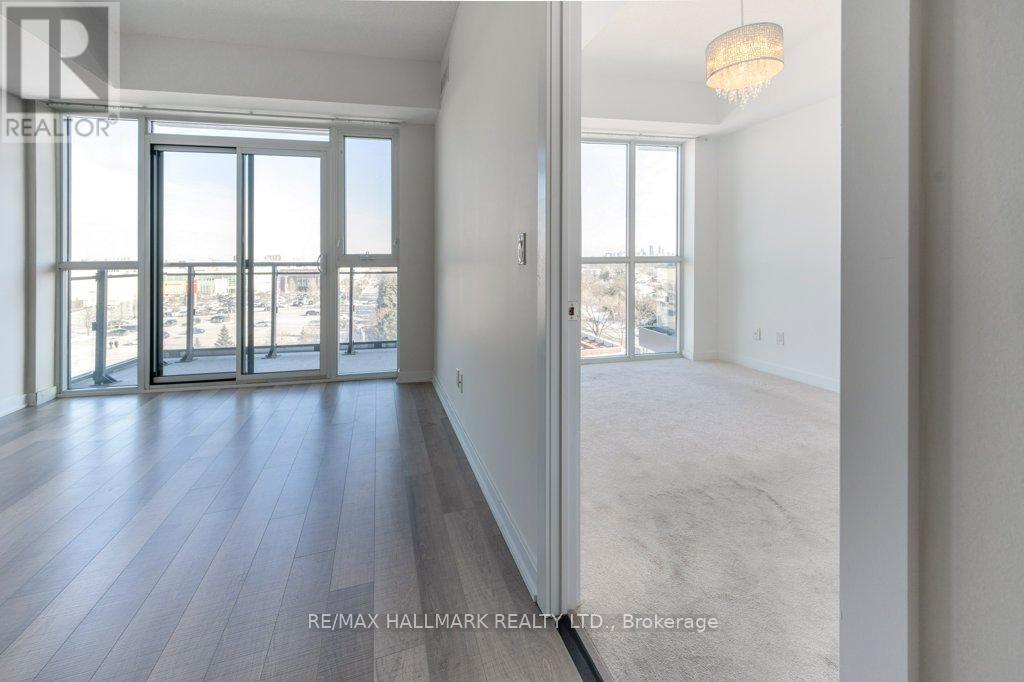$2,300.00 / monthly
601 - 16 MCADAM AVENUE, Toronto (Yorkdale-Glen Park), Ontario, M6A0B9, Canada Listing ID: W11934684| Bathrooms | Bedrooms | Property Type |
|---|---|---|
| 1 | 2 | Single Family |
Available for lease is a modern and bright 1-bedroom unit with a spacious den that can be used as a home office, additional guest room, recreational area, or additional storage space. The unit features an open-concept layout with a walkout to an East-facing balcony, perfect for enjoying the morning sunlight, and from a distance the view of downtown Toronto with CN Tower. The unit includes a designated parking space and a storage locker for added convenience. Situated at 16 McAdam Avenue in Toronto, this property is directly across from the reputable Yorkdale Shopping Centre, offering easy access to over 270 retail shops just steps away. With excellent transit options, including TTC, GO Transit, and quick access to Highway 401, this condominium building location is also minutes from Highway 400, Toronto Pearson Airport, York University, Humber River Hospital, and the central North York business hubs. This space is perfect for young professionals, couples, downsizers, upsizers, or anyone looking for a convenient and comfortable lifestyle in the heart of mid-town Toronto.
Stainless Steel Appliances: Refrigerator, Cooktop with Stove, Microwave w/ Built-in Rangehood & Dishwasher. Stacked Front Load Clothes Washer & Dryer Machines, Window Coverings & Light Fixtures. (id:31565)

Paul McDonald, Sales Representative
Paul McDonald is no stranger to the Toronto real estate market. With over 21 years experience and having dealt with every aspect of the business from simple house purchases to condo developments, you can feel confident in his ability to get the job done.| Level | Type | Length | Width | Dimensions |
|---|---|---|---|---|
| Flat | Living room | 3.06 m | 3.7 m | 3.06 m x 3.7 m |
| Flat | Kitchen | 3.2 m | 3.74 m | 3.2 m x 3.74 m |
| Flat | Dining room | 3.2 m | 3.74 m | 3.2 m x 3.74 m |
| Flat | Bedroom | 2.83 m | 3.52 m | 2.83 m x 3.52 m |
| Flat | Bathroom | 2.51 m | 1.92 m | 2.51 m x 1.92 m |
| Flat | Den | 2.9 m | 2.08 m | 2.9 m x 2.08 m |
| Amenity Near By | Park, Place of Worship, Public Transit, Schools |
|---|---|
| Features | Balcony |
| Maintenance Fee | |
| Maintenance Fee Payment Unit | |
| Management Company | Maple Ridge Community Management |
| Ownership | Condominium/Strata |
| Parking |
|
| Transaction | For rent |
| Bathroom Total | 1 |
|---|---|
| Bedrooms Total | 2 |
| Bedrooms Above Ground | 1 |
| Bedrooms Below Ground | 1 |
| Amenities | Party Room, Security/Concierge, Storage - Locker |
| Cooling Type | Central air conditioning |
| Exterior Finish | Concrete |
| Fireplace Present | |
| Fire Protection | Security system, Smoke Detectors |
| Flooring Type | Laminate, Tile |
| Size Interior | 599.9954 - 698.9943 sqft |
| Type | Apartment |





















