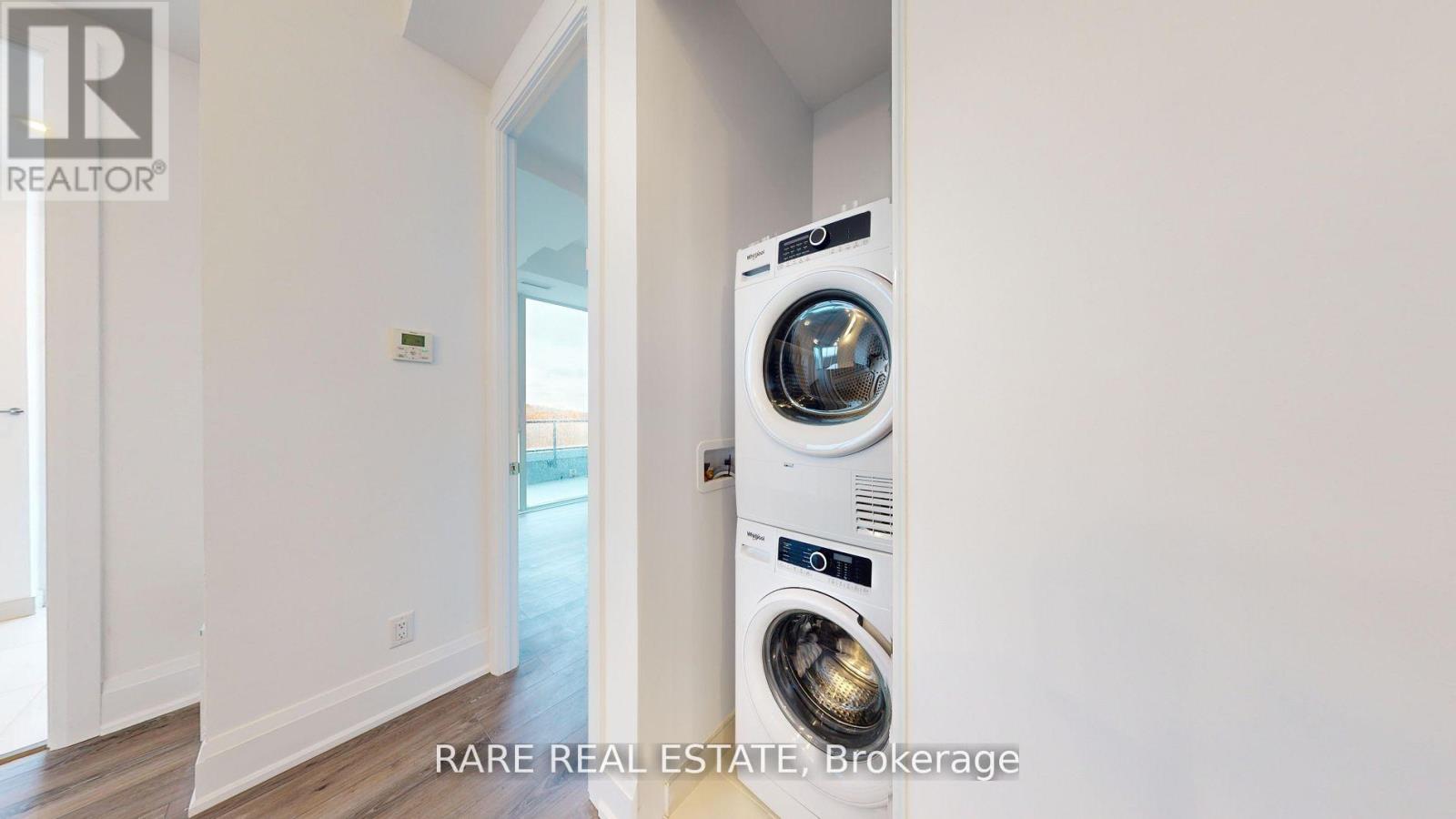$3,200.00 / monthly
601 - 1316 KINGSTON ROAD, Toronto (Birchcliffe-Cliffside), Ontario, M1N1P6, Canada Listing ID: E11939721| Bathrooms | Bedrooms | Property Type |
|---|---|---|
| 2 | 2 | Single Family |
Located at 1316 Kingston Road in Scarborough, this boutique 7-storey residence offers easy access to the vibrant Toronto waterfront, the historic Toronto Hunt Club, and a wealth of nearby parks, shops, and dining options. This unit offers over 1,000 sq. ft. of refined living space with $40K in upgrades! The gourmet kitchen includes a centre island, quartz countertops, extended cabinetry, and built-in stainless steel appliances. The primary suite boasts a private terrace, a 4-piece ensuite, and ample closet space! The expansive terrace provides stunning, unobstructed views of the Hunt Club and Lake Ontario perfect for relaxing or entertaining. Experience refined living at The Terrasse! (id:31565)

Paul McDonald, Sales Representative
Paul McDonald is no stranger to the Toronto real estate market. With over 21 years experience and having dealt with every aspect of the business from simple house purchases to condo developments, you can feel confident in his ability to get the job done.Room Details
| Level | Type | Length | Width | Dimensions |
|---|---|---|---|---|
| Main level | Kitchen | 3.9 m | 5.4 m | 3.9 m x 5.4 m |
| Main level | Living room | 5.5 m | 6.15 m | 5.5 m x 6.15 m |
| Main level | Primary Bedroom | 4.48 m | 4.91 m | 4.48 m x 4.91 m |
| Main level | Bedroom 2 | 3.44 m | 2.68 m | 3.44 m x 2.68 m |
| Main level | Bathroom | na | na | Measurements not available |
| Main level | Bathroom | na | na | Measurements not available |
Additional Information
| Amenity Near By | Park, Place of Worship, Public Transit |
|---|---|
| Features | |
| Maintenance Fee | |
| Maintenance Fee Payment Unit | |
| Management Company | Stronghold Property Management |
| Ownership | Condominium/Strata |
| Parking |
|
| Transaction | For rent |
Building
| Bathroom Total | 2 |
|---|---|
| Bedrooms Total | 2 |
| Bedrooms Above Ground | 2 |
| Amenities | Exercise Centre, Visitor Parking, Storage - Locker |
| Appliances | Dishwasher, Dryer, Microwave, Oven, Refrigerator, Washer |
| Cooling Type | Central air conditioning |
| Exterior Finish | Aluminum siding, Brick |
| Fireplace Present | |
| Flooring Type | Laminate, Tile |
| Heating Fuel | Natural gas |
| Heating Type | Forced air |
| Size Interior | 999.992 - 1198.9898 sqft |
| Type | Row / Townhouse |


















