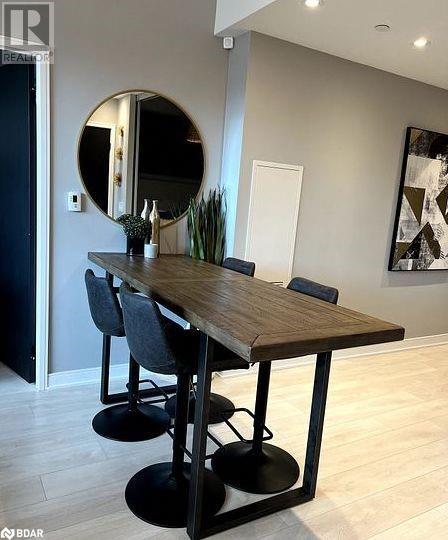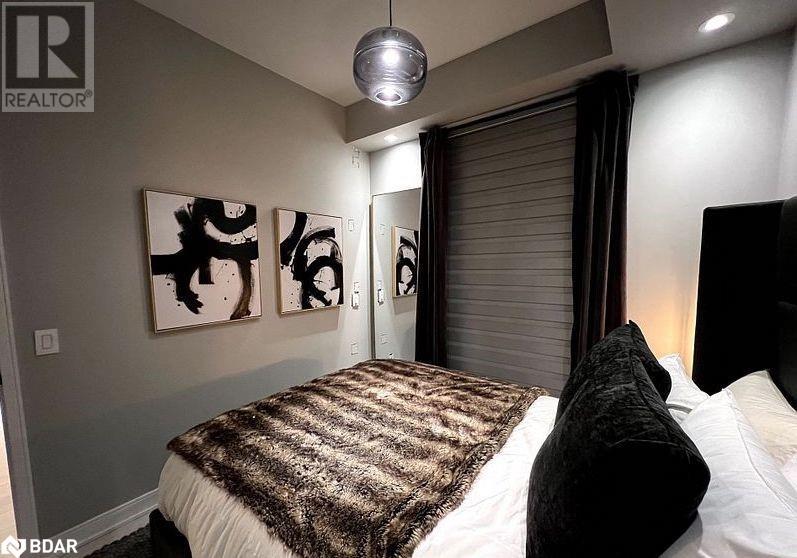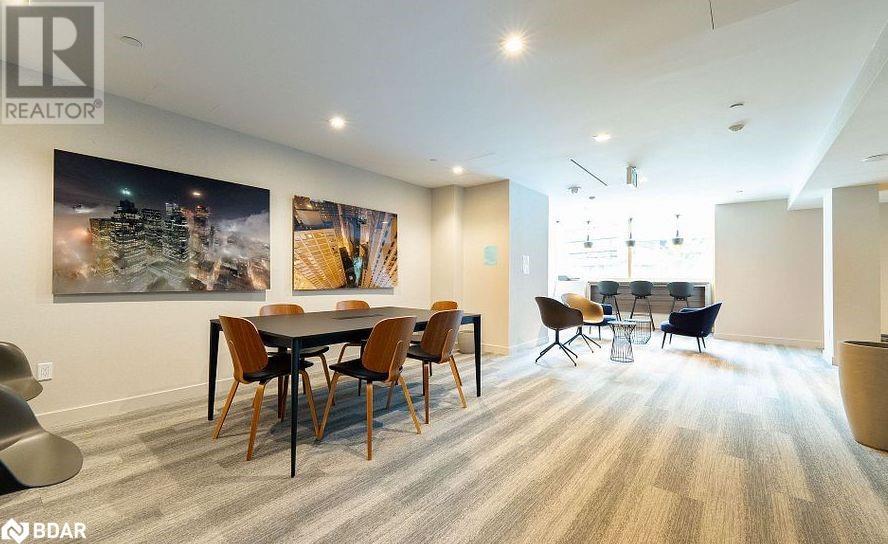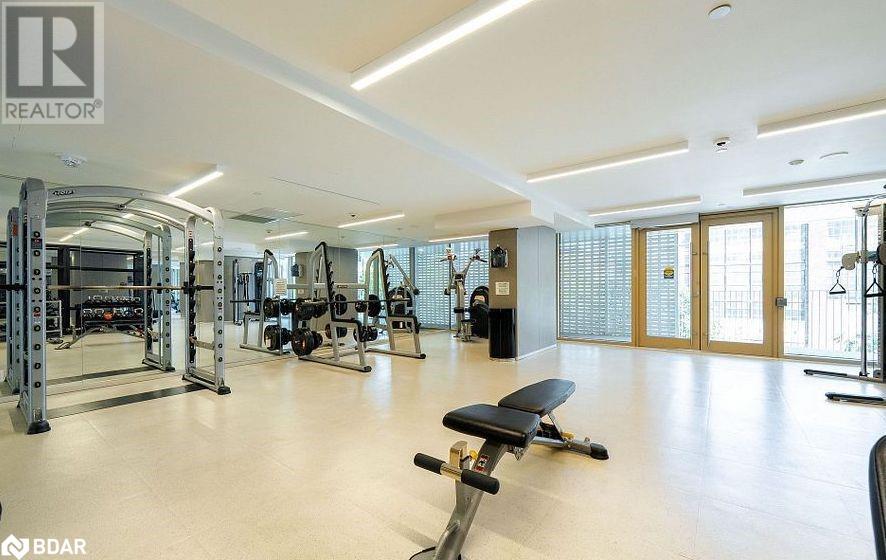$700,000.00
60 TANNERY Road Unit# 318, Toronto, Ontario, M5A0S8, Canada Listing ID: 40676866| Bathrooms | Bedrooms | Property Type |
|---|---|---|
| 2 | 2 | Single Family |
Boutique Canary Building! Bright & Spacious Unit. European style kitchen cabinetry with built-in appliances, most with coordinated paneling providing a sleek, clean finish to the kitchen. Remarkable amount of storage for a Downtown condo. Floor to ceiling windows bathe the space in natural sun light while overlooking the amazing terrace. Imagine relaxing here on a lazy Sunday morning, cappuccino in hand, listening to the birds singing & making plans for a day out with everything just walking distance away. It really does not get much better than this. The unit offers a generous Primary Bedroom with fabulous ensuite. The large 2nd bedroom features a wall to wall closet and corner sliding glass doors to create much more space to the bedroom & the living space. Extremely well looked after building with quality amenities including 24 hours concierge/security. Locker and Parking included. Lots of unique extras and high quality features. Located in a vibrant neighbourhood, steps to just about any amenity you could desire. Minutes from the 18-acre Corktown Common Park bringing nature to the city. Do not miss your opportunity to have a look at this unique Downtown Condo!! Prime Location! Beautifully Maintained, High End & Quiet Building! Anyone Looking For A Terrific Investment or just a great place to call home? Foundry Building across street designated Heritage & to be incorporated into Future Buildings & corner Parkette (id:31565)

Paul McDonald, Sales Representative
Paul McDonald is no stranger to the Toronto real estate market. With over 21 years experience and having dealt with every aspect of the business from simple house purchases to condo developments, you can feel confident in his ability to get the job done.| Level | Type | Length | Width | Dimensions |
|---|---|---|---|---|
| Main level | 4pc Bathroom | na | na | Measurements not available |
| Main level | Bedroom | na | na | 9'5'' x 8'4'' |
| Main level | Full bathroom | na | na | Measurements not available |
| Main level | Primary Bedroom | na | na | 9'0'' x 11'0'' |
| Main level | Dining room | na | na | 13'5'' x 15'5'' |
| Main level | Living room/Dining room | na | na | 15'5'' x 13'5'' |
| Main level | Kitchen | na | na | 13'5'' x 15'5'' |
| Amenity Near By | Airport, Hospital, Park, Place of Worship, Playground, Schools, Shopping |
|---|---|
| Features | Balcony |
| Maintenance Fee | 670.00 |
| Maintenance Fee Payment Unit | Monthly |
| Management Company | |
| Ownership | Condominium |
| Parking |
|
| Transaction | For sale |
| Bathroom Total | 2 |
|---|---|
| Bedrooms Total | 2 |
| Bedrooms Above Ground | 2 |
| Amenities | Exercise Centre, Party Room |
| Appliances | Dishwasher, Dryer, Refrigerator, Stove, Washer, Microwave Built-in, Hood Fan, Window Coverings |
| Basement Type | None |
| Construction Style Attachment | Attached |
| Cooling Type | Central air conditioning |
| Fireplace Present | |
| Heating Fuel | Natural gas |
| Heating Type | Forced air |
| Size Interior | 680 sqft |
| Stories Total | 1 |
| Type | Apartment |
| Utility Water | Municipal water |























