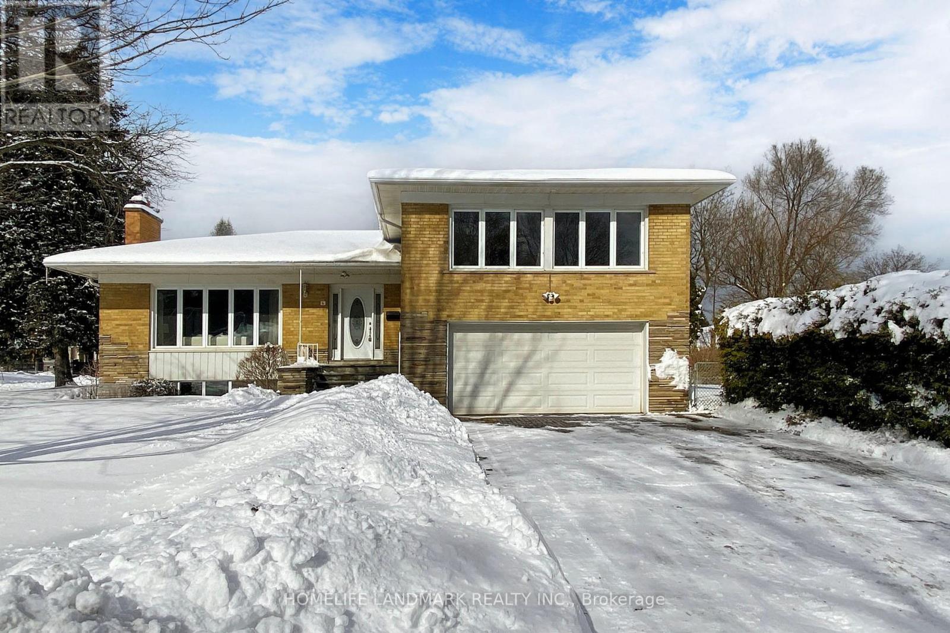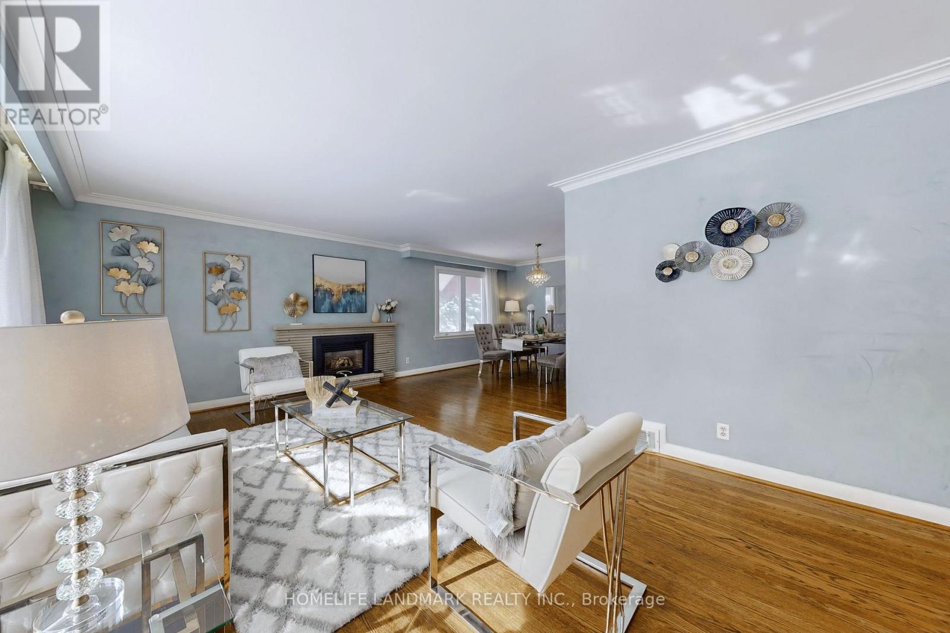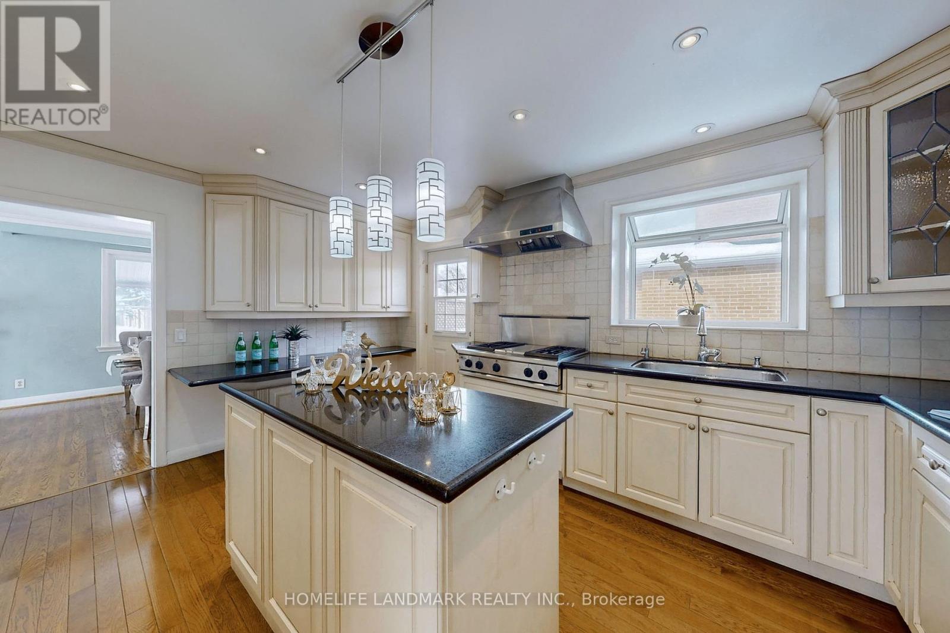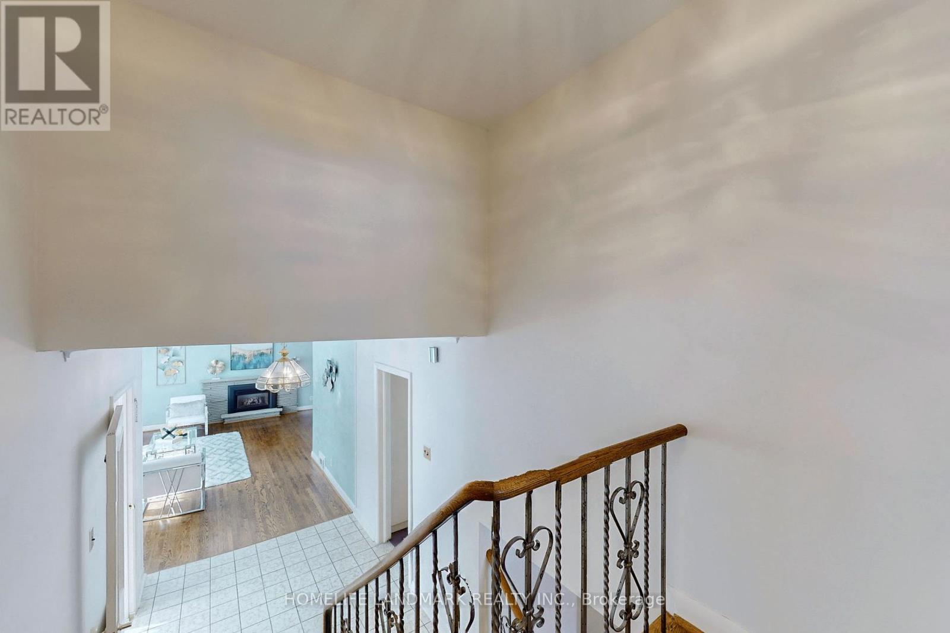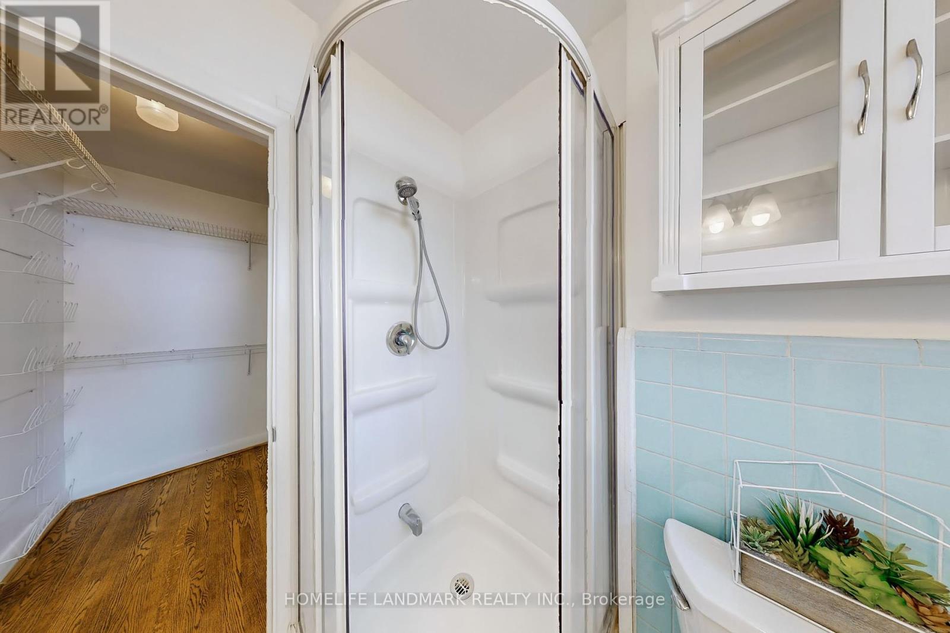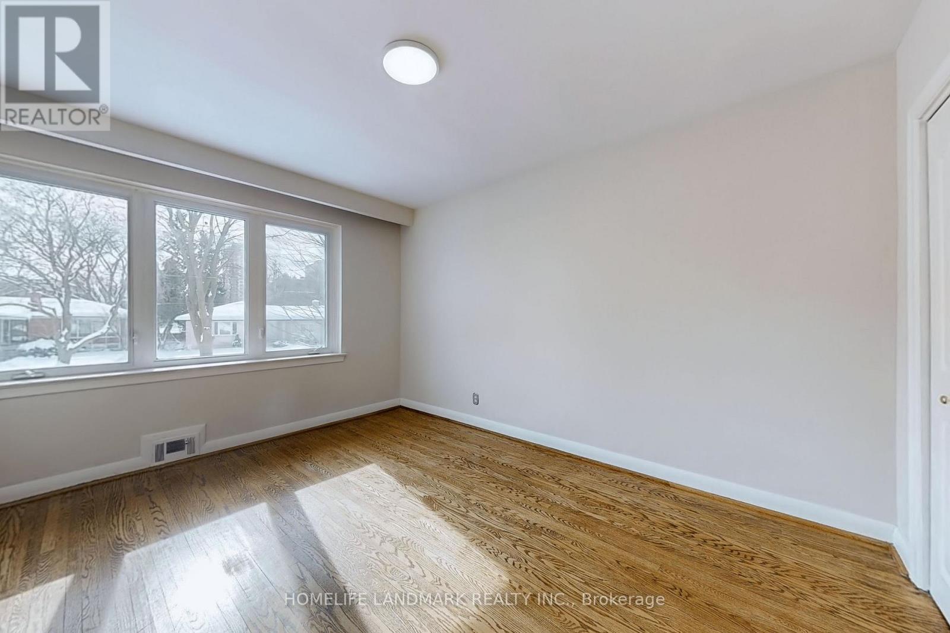$2,050,000.00
6 MOREWOOD CRESCENT, Toronto (Bayview Village), Ontario, M2K1L7, Canada Listing ID: C11975669| Bathrooms | Bedrooms | Property Type |
|---|---|---|
| 3 | 4 | Single Family |
Rare 70-Ft Corner Lot in Prestigious Bayview Village, Endless Possibilities! Nestled on a quiet crescent in the highly sought-after Bayview Village community, this exceptional property sits on a premium 70-foot-wide corner lot, offering unparalleled space and privacy. The expansive 4-level side-split home boasts large principal rooms, beautiful hardwood floors, and a gourmet kitchen, ideal for both comfortable living and elegant entertaining. Sun-filled interiors feature double-glazed windows, enhancing warmth and energy efficiency. A unique highlight of this home is its multiple access points, allowing for multi-generational living or separate spaces for in-laws, with exclusive indoor and outdoor areas for added convenience and privacy. Family room on the split ground level can be easily converted into a 4th bedroom. Situated within the coveted Earl Haig School District and just steps from the subway, Bayview Village Shopping Centre, fine dining, and major highways (401 & 404), this prime location offers both tranquility and accessibility. Whether you are a builder, investor, or family, this rare opportunity in one of Torontos most desirable neighborhoods is not to be missed. Dont wait, schedule your viewing today! (id:31565)

Paul McDonald, Sales Representative
Paul McDonald is no stranger to the Toronto real estate market. With over 21 years experience and having dealt with every aspect of the business from simple house purchases to condo developments, you can feel confident in his ability to get the job done.| Level | Type | Length | Width | Dimensions |
|---|---|---|---|---|
| Basement | Office | 2.72 m | 2.4 m | 2.72 m x 2.4 m |
| Basement | Recreational, Games room | 8.4 m | 3.68 m | 8.4 m x 3.68 m |
| Lower level | Family room | 4.97 m | 3.45 m | 4.97 m x 3.45 m |
| Main level | Living room | 5.82 m | 3.7 m | 5.82 m x 3.7 m |
| Main level | Dining room | 4.06 m | 3.5 m | 4.06 m x 3.5 m |
| Main level | Kitchen | 4.69 m | 4.12 m | 4.69 m x 4.12 m |
| Main level | Foyer | 2.78 m | 3.84 m | 2.78 m x 3.84 m |
| Upper Level | Primary Bedroom | 4.33 m | 3.83 m | 4.33 m x 3.83 m |
| Upper Level | Bedroom | 4 m | 3.05 m | 4 m x 3.05 m |
| Upper Level | Bedroom | 5 m | 3.07 m | 5 m x 3.07 m |
| Amenity Near By | |
|---|---|
| Features | |
| Maintenance Fee | |
| Maintenance Fee Payment Unit | |
| Management Company | |
| Ownership | Freehold |
| Parking |
|
| Transaction | For sale |
| Bathroom Total | 3 |
|---|---|
| Bedrooms Total | 4 |
| Bedrooms Above Ground | 3 |
| Bedrooms Below Ground | 1 |
| Appliances | Water Heater, Dishwasher, Dryer, Refrigerator, Stove, Washer, Window Coverings |
| Basement Development | Finished |
| Basement Features | Separate entrance |
| Basement Type | N/A (Finished) |
| Construction Style Attachment | Detached |
| Construction Style Split Level | Sidesplit |
| Cooling Type | Central air conditioning |
| Exterior Finish | Brick |
| Fireplace Present | True |
| Flooring Type | Carpeted, Hardwood, Ceramic |
| Foundation Type | Unknown |
| Heating Fuel | Natural gas |
| Heating Type | Forced air |
| Size Interior | 1999.983 - 2499.9795 sqft |
| Type | House |
| Utility Water | Municipal water |



