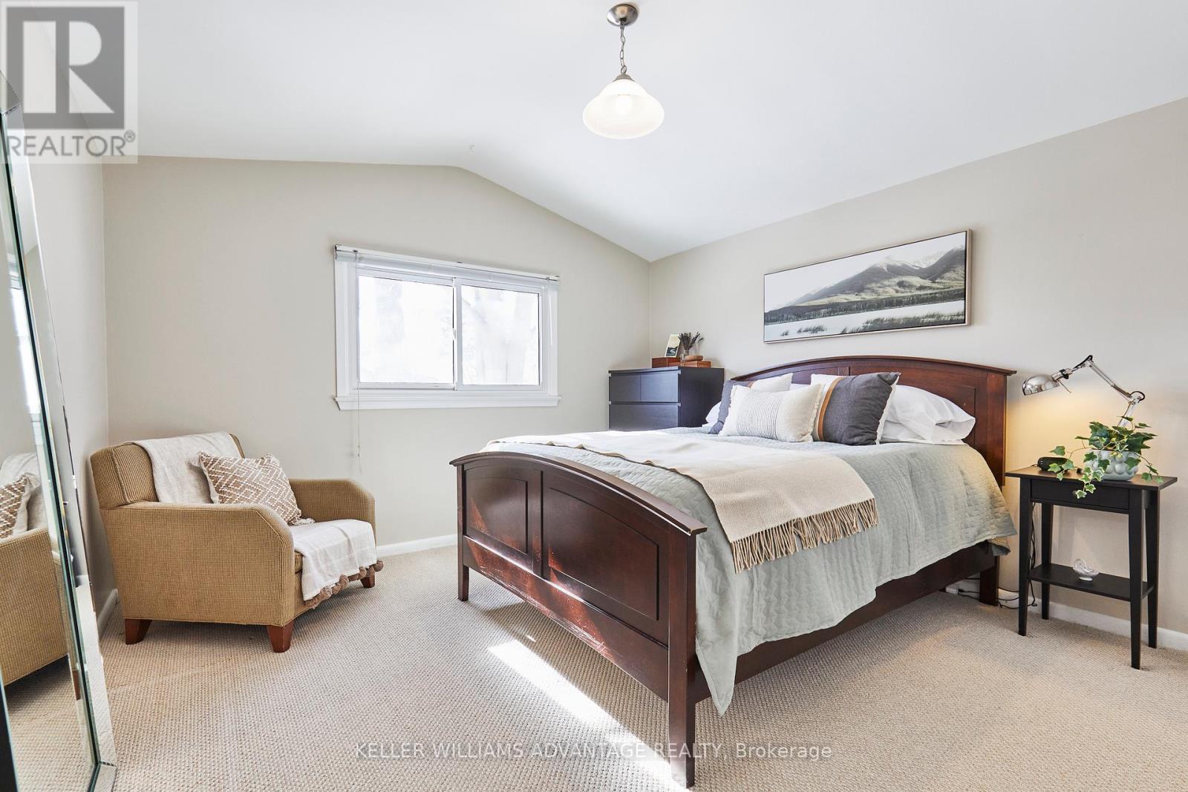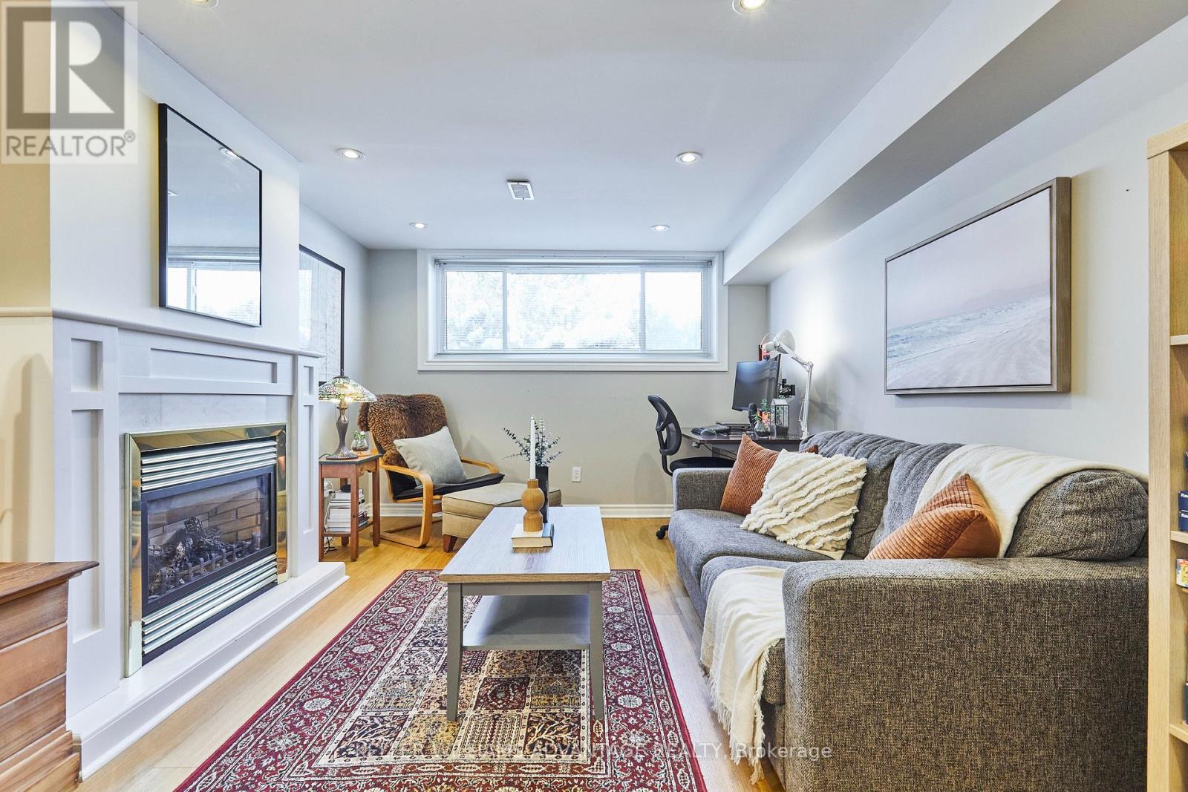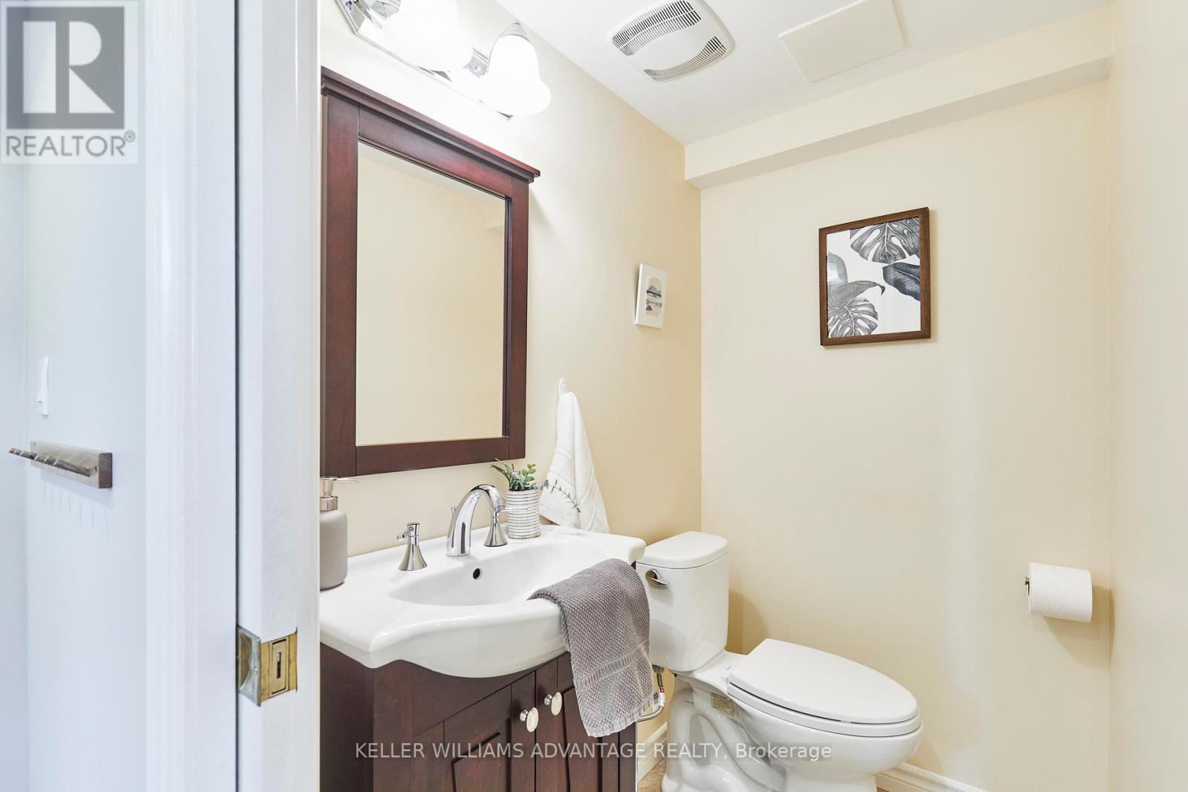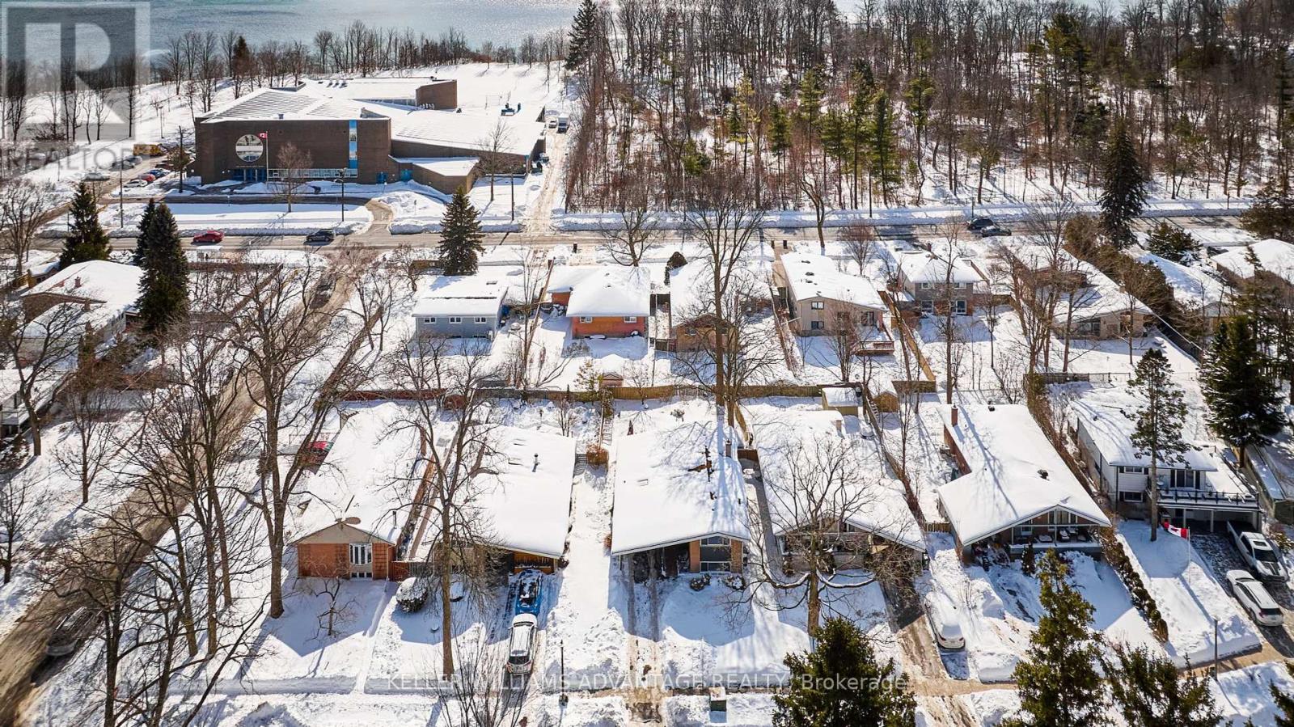$1,069,000.00
6 LYNCROFT DRIVE, Toronto (Guildwood), Ontario, M1E1X7, Canada Listing ID: E11985594| Bathrooms | Bedrooms | Property Type |
|---|---|---|
| 2 | 3 | Single Family |
Fall in love with 6 Lyncroft Drive! Nestled in the highly sought-after Guildwood neighbourhood, this 3-bedroom, 1.5-bath sidesplit offers ample parking for two cars and a large lot with the potential for a garden suite (Multi-residential report available). Step into the beautifully renovated kitchen (2024), designed for both style and practicality, featuring micro-cement flooring, skylight, Caesarstone countertops, modern cabinetry, and built-in appliances including an induction cooktop and double wall oven. The open-concept living and dining area boasts hardwood floors, a large window that floods the space with natural light, and a walkout to the deck. On the second floor, you'll find plenty of room with 3 bedrooms, all with their own closet space with the primary bedroom featuring two closets of its own. A full 4-piece bathroom completes this level. The lower level features a cozy den with a gas fireplace and above-grade windows, perfect for a home office or a comfortable rec room for movie nights. A convenient 2-piece bath is also on this level, along with a large utility room with laundry and a sizable crawl space for extra storage. The expansive, fully-fenced backyard is ideal for outdoor entertaining, with a deck perfect for al fresco dining. With a lot large enough for potential garden suite development, you have opportunities for rental income or an in-law suite. Located within walking distance to schools, and Kingston Rd, this home offers easy access to shopping, Guildwood GO station with a quick trip to downtown Toronto, and a short drive to hwy 401, Enjoy nearby attractions like Guild Park and Gardens, East Point Park, walking trails, dog parks, and even a 10 min walk to a path that leads to a sandy beach at the lake. Don't miss this incredible opportunity to make this home yours! (id:31565)

Paul McDonald, Sales Representative
Paul McDonald is no stranger to the Toronto real estate market. With over 21 years experience and having dealt with every aspect of the business from simple house purchases to condo developments, you can feel confident in his ability to get the job done.| Level | Type | Length | Width | Dimensions |
|---|---|---|---|---|
| Lower level | Recreational, Games room | 4.66 m | 3.23 m | 4.66 m x 3.23 m |
| Lower level | Utility room | 6.86 m | 3.51 m | 6.86 m x 3.51 m |
| Main level | Living room | 5.13 m | 3.12 m | 5.13 m x 3.12 m |
| Main level | Dining room | 3.34 m | 2.17 m | 3.34 m x 2.17 m |
| Main level | Kitchen | 4.69 m | 2.87 m | 4.69 m x 2.87 m |
| Upper Level | Primary Bedroom | 4.45 m | 3.59 m | 4.45 m x 3.59 m |
| Upper Level | Bedroom 2 | 3.4 m | 3.54 m | 3.4 m x 3.54 m |
| Upper Level | Bedroom 3 | 3.04 m | 2 m | 3.04 m x 2 m |
| Amenity Near By | Park, Public Transit, Schools |
|---|---|
| Features | |
| Maintenance Fee | |
| Maintenance Fee Payment Unit | |
| Management Company | |
| Ownership | Freehold |
| Parking |
|
| Transaction | For sale |
| Bathroom Total | 2 |
|---|---|
| Bedrooms Total | 3 |
| Bedrooms Above Ground | 3 |
| Amenities | Fireplace(s) |
| Appliances | Oven - Built-In, Range, Cooktop, Dryer, Freezer, Microwave, Oven, Refrigerator, Washer |
| Basement Development | Finished |
| Basement Type | N/A (Finished) |
| Construction Style Attachment | Detached |
| Construction Style Split Level | Sidesplit |
| Cooling Type | Central air conditioning |
| Exterior Finish | Brick |
| Fireplace Present | True |
| Fireplace Total | 1 |
| Flooring Type | Hardwood, Carpeted, Concrete |
| Foundation Type | Poured Concrete |
| Half Bath Total | 1 |
| Heating Fuel | Natural gas |
| Heating Type | Forced air |
| Size Interior | 1099.9909 - 1499.9875 sqft |
| Type | House |
| Utility Water | Municipal water |













































