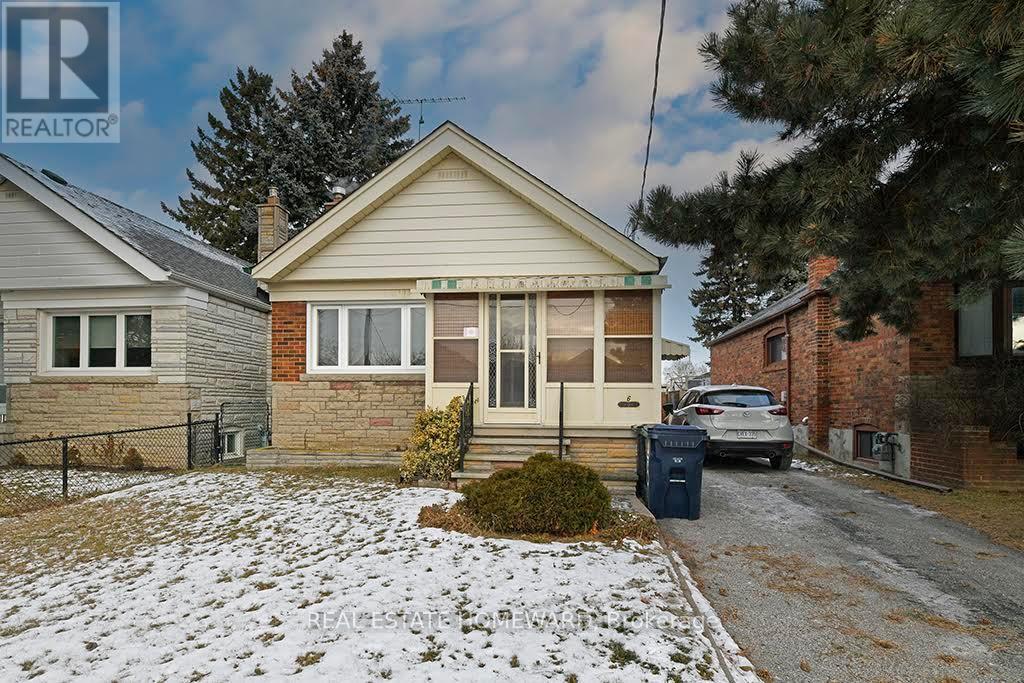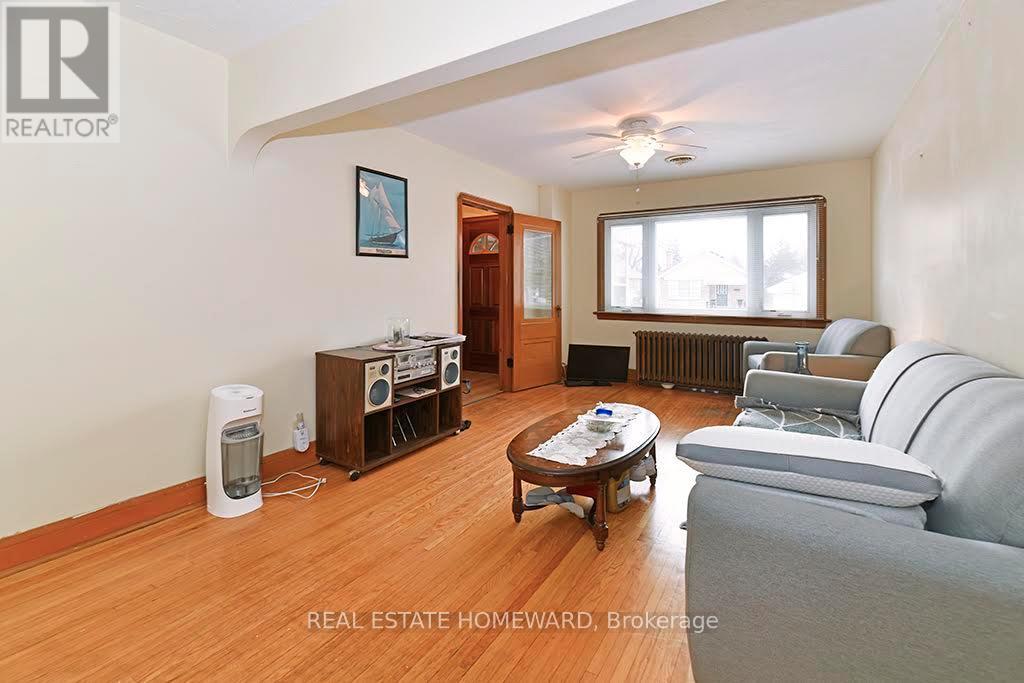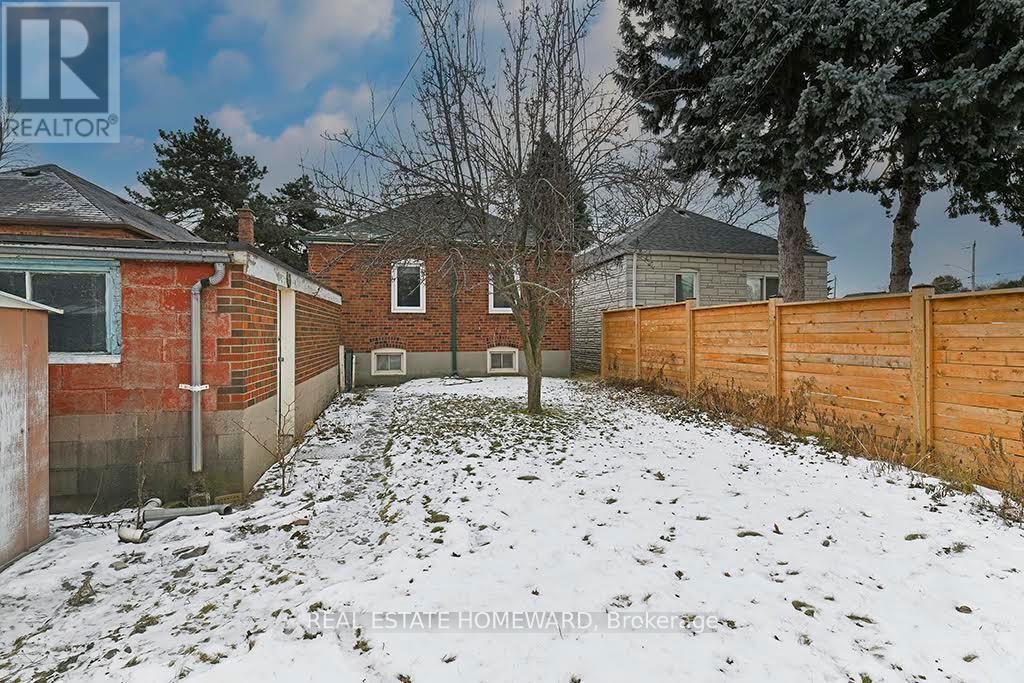$850,000.00
6 JOANITH DRIVE, Toronto (O'Connor-Parkview), Ontario, M4B1S7, Canada Listing ID: E11965682| Bathrooms | Bedrooms | Property Type |
|---|---|---|
| 2 | 3 | Single Family |
When opportunity knocks, open the door. This is an amazing opportunity to own in one of the best neighbourhoods in the City. This is a 2 + 1 bedroom bungalow is nestled in the highly sought-after Topham Park neighbourhood. The main floor features a combined living and dining area, a generously-sized kitchen, and two well-proportioned bedrooms. The finished basement, with a separate entrance, offers versatility with a rec room, an extra bedroom, and a second bathroom, ideal for guests. Has a huge backyard with space perfect for family fun or entertaining. Private drive can accommodate multiple cars. Steps from Topham Park and schools; Junior Kindergarten to level 8. This home provides a tranquil setting while being a short drive to downtown, the Danforth and the Beaches. Don't let this opportunity pass you by without taking a look. Book your appointment now before it is too late. Detailed floor plan prepared by our personal draftsman available for viewing. (id:31565)

Paul McDonald, Sales Representative
Paul McDonald is no stranger to the Toronto real estate market. With over 21 years experience and having dealt with every aspect of the business from simple house purchases to condo developments, you can feel confident in his ability to get the job done.| Level | Type | Length | Width | Dimensions |
|---|---|---|---|---|
| Lower level | Cold room | 2.85 m | 1.6 m | 2.85 m x 1.6 m |
| Lower level | Bedroom 3 | 3.4 m | 2.8 m | 3.4 m x 2.8 m |
| Lower level | Recreational, Games room | 5.92 m | 3.28 m | 5.92 m x 3.28 m |
| Lower level | Utility room | 4.83 m | 3.45 m | 4.83 m x 3.45 m |
| Lower level | Laundry room | 7.14 m | 2.49 m | 7.14 m x 2.49 m |
| Ground level | Foyer | 1.63 m | 1.17 m | 1.63 m x 1.17 m |
| Ground level | Bathroom | 1.98 m | 1.71 m | 1.98 m x 1.71 m |
| Ground level | Living room | 4.01 m | 3.41 m | 4.01 m x 3.41 m |
| Ground level | Dining room | 4.57 m | 1.85 m | 4.57 m x 1.85 m |
| Ground level | Kitchen | 3.52 m | 2.69 m | 3.52 m x 2.69 m |
| Ground level | Primary Bedroom | 4.71 m | 3.07 m | 4.71 m x 3.07 m |
| Ground level | Bedroom 2 | 3.56 m | 3.02 m | 3.56 m x 3.02 m |
| Amenity Near By | Place of Worship, Public Transit, Schools |
|---|---|
| Features | |
| Maintenance Fee | |
| Maintenance Fee Payment Unit | |
| Management Company | |
| Ownership | Freehold |
| Parking |
|
| Transaction | For sale |
| Bathroom Total | 2 |
|---|---|
| Bedrooms Total | 3 |
| Bedrooms Above Ground | 2 |
| Bedrooms Below Ground | 1 |
| Appliances | Dryer, Refrigerator, Stove, Washer |
| Architectural Style | Bungalow |
| Basement Development | Finished |
| Basement Features | Separate entrance |
| Basement Type | N/A (Finished) |
| Construction Style Attachment | Detached |
| Cooling Type | Central air conditioning |
| Exterior Finish | Brick |
| Fireplace Present | |
| Flooring Type | Hardwood |
| Foundation Type | Block |
| Half Bath Total | 1 |
| Heating Fuel | Natural gas |
| Heating Type | Forced air |
| Stories Total | 1 |
| Type | House |
| Utility Water | Municipal water |

























