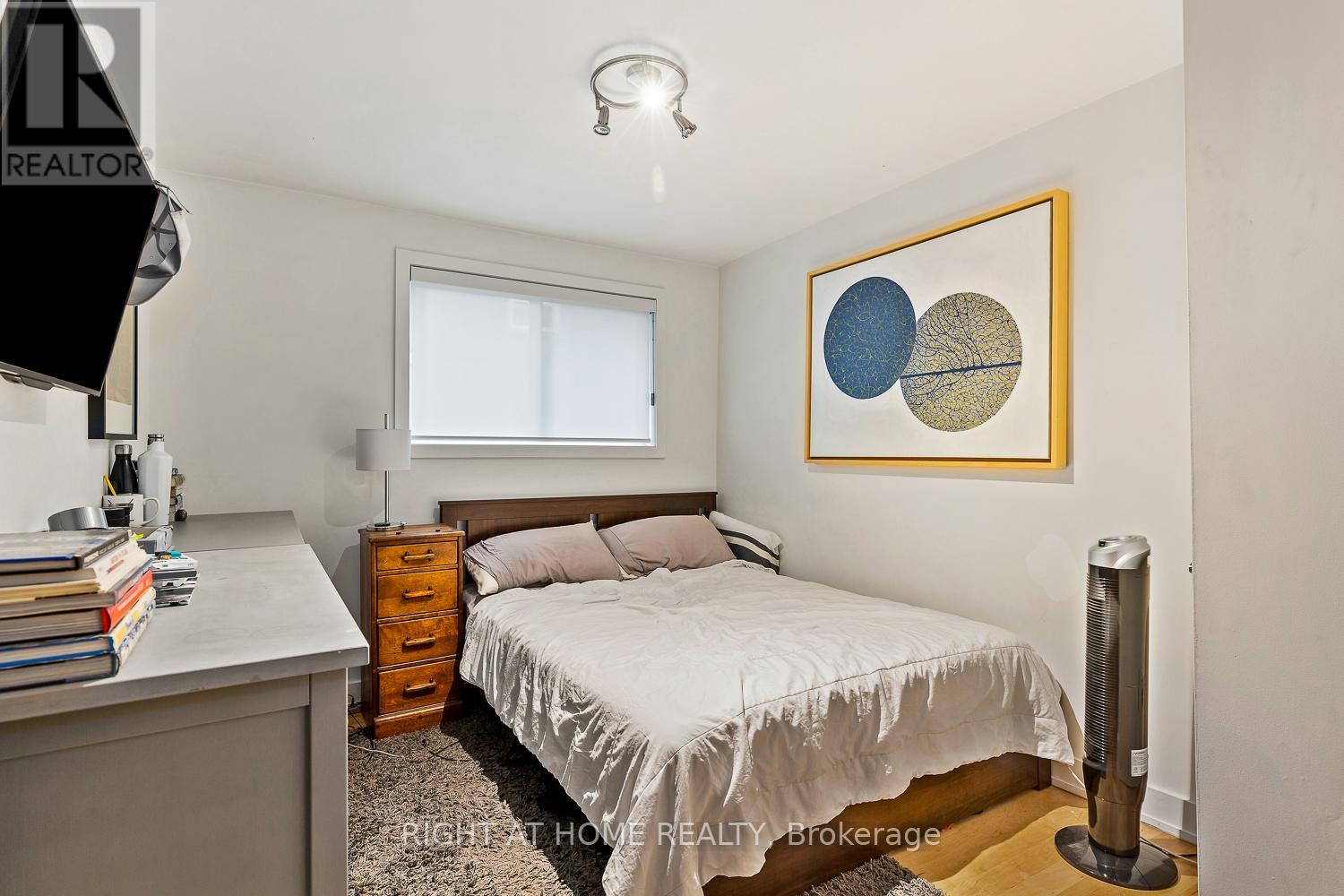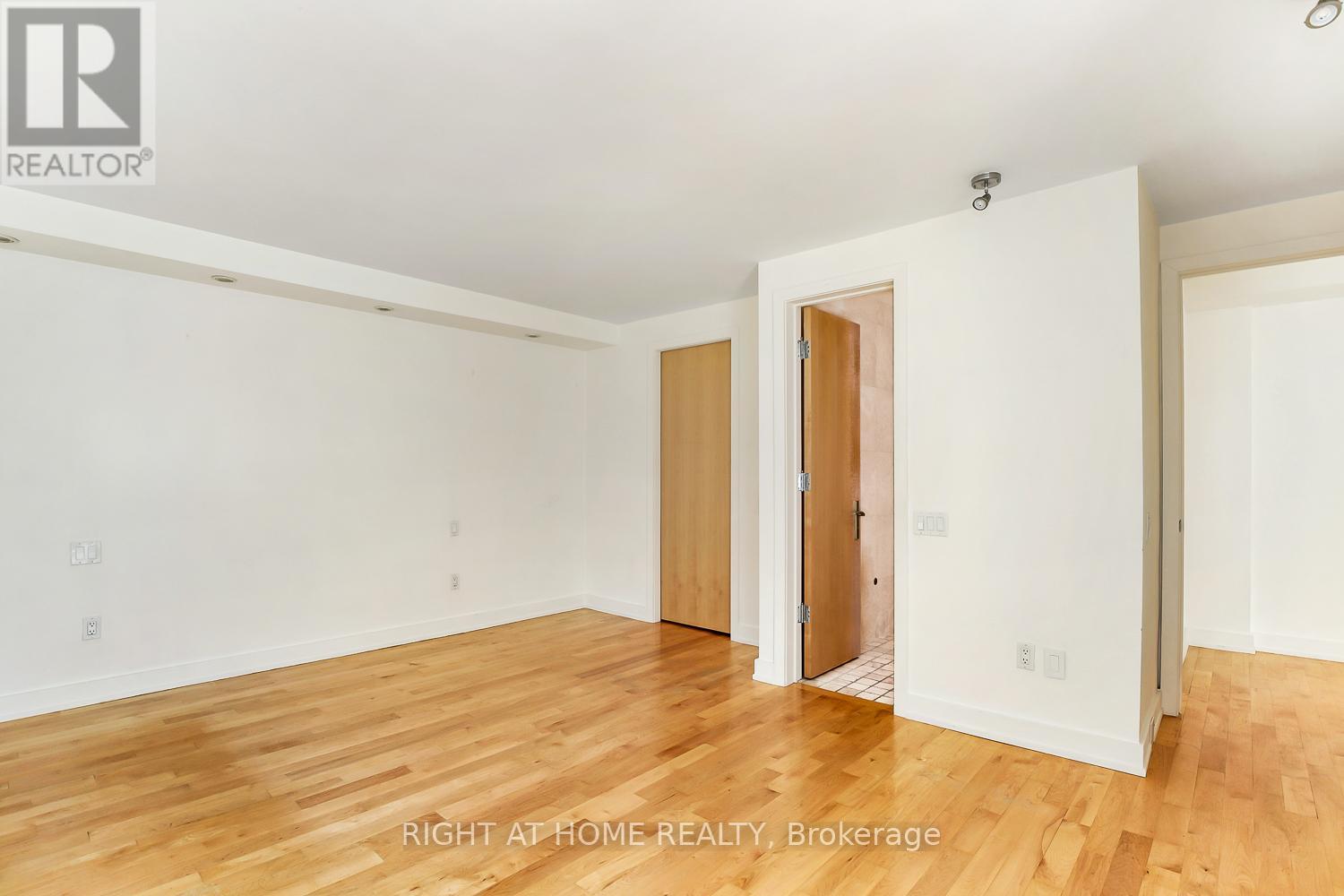$1,528,000.00
6 - 28 ADMIRAL ROAD, Toronto (Annex), Ontario, M5R2L5, Canada Listing ID: C8414110| Bathrooms | Bedrooms | Property Type |
|---|---|---|
| 3 | 4 | Single Family |
Live On One Of The Most Beautiful Streets In The East Annex. Admiral Rd. Is Filled With Architectural History, Prestige And Beauty. This Gorgeous 4 Bedroom 3 Bathroom Corner Unit Townhome Is the largest Of Ten In This Boutique Condo Development. The Kitchen Has Heated Tile Floors, Built-In Appliances And Lots Of Counter Area. Multiple Windows And A Large Juliette Let In Abundant Natural Light. The Lower Level Also Has Heated Floors And A Walk-Out To Your Private Terrace, Perfect For A Barbecue Gathering Or Just Enjoying Some Peace And Quiet. The Rest Of The Home Has Hardwood Throughout. The Entire Upper Level Was Renovated From 2 Bedrooms To 1 And Provides For A Spacious And Spectacular Primary Bedroom Retreat With Ensuite, Walk-In Closet, Walk-Out To A Private Balcony And A Large Den Or Office. In Minutes You Have The Shops Of The Annex And Yorkville, Access To The Ttc, and All Major Highways. Walk/Transit/Bike Scores: 88/96/100 And Very Pet Friendly.
This property is well suited for an investment or an end user. The location is fantastic and lends itself well to a huge range of needs. (id:31565)

Paul McDonald, Sales Representative
Paul McDonald is no stranger to the Toronto real estate market. With over 21 years experience and having dealt with every aspect of the business from simple house purchases to condo developments, you can feel confident in his ability to get the job done.| Level | Type | Length | Width | Dimensions |
|---|---|---|---|---|
| Second level | Bedroom 2 | 2.82 m | 3.45 m | 2.82 m x 3.45 m |
| Second level | Bedroom 3 | 3.05 m | 3.45 m | 3.05 m x 3.45 m |
| Third level | Bedroom 4 | 3.43 m | 2.79 m | 3.43 m x 2.79 m |
| Third level | Primary Bedroom | 4.04 m | 4.83 m | 4.04 m x 4.83 m |
| Main level | Kitchen | 2.06 m | 5.84 m | 2.06 m x 5.84 m |
| Main level | Dining room | 3.86 m | 5.84 m | 3.86 m x 5.84 m |
| Ground level | Recreational, Games room | 5.87 m | 3.4 m | 5.87 m x 3.4 m |
| Amenity Near By | Hospital, Park, Public Transit, Place of Worship |
|---|---|
| Features | |
| Maintenance Fee | 854.00 |
| Maintenance Fee Payment Unit | Monthly |
| Management Company | Self-managed |
| Ownership | Condominium/Strata |
| Parking |
|
| Transaction | For sale |
| Bathroom Total | 3 |
|---|---|
| Bedrooms Total | 4 |
| Bedrooms Above Ground | 4 |
| Amenities | Storage - Locker |
| Appliances | Oven - Built-In, Range, Water Heater, Cooktop, Dishwasher, Dryer, Oven, Refrigerator, Washer, Window Coverings, Wine Fridge |
| Architectural Style | Multi-level |
| Basement Development | Finished |
| Basement Features | Walk out |
| Basement Type | N/A (Finished) |
| Cooling Type | Wall unit |
| Exterior Finish | Brick |
| Fireplace Present | |
| Fire Protection | Security system |
| Flooring Type | Hardwood |
| Half Bath Total | 1 |
| Heating Fuel | Electric |
| Heating Type | Baseboard heaters |
| Size Interior | 1799.9852 - 1998.983 sqft |
| Type | Row / Townhouse |


































