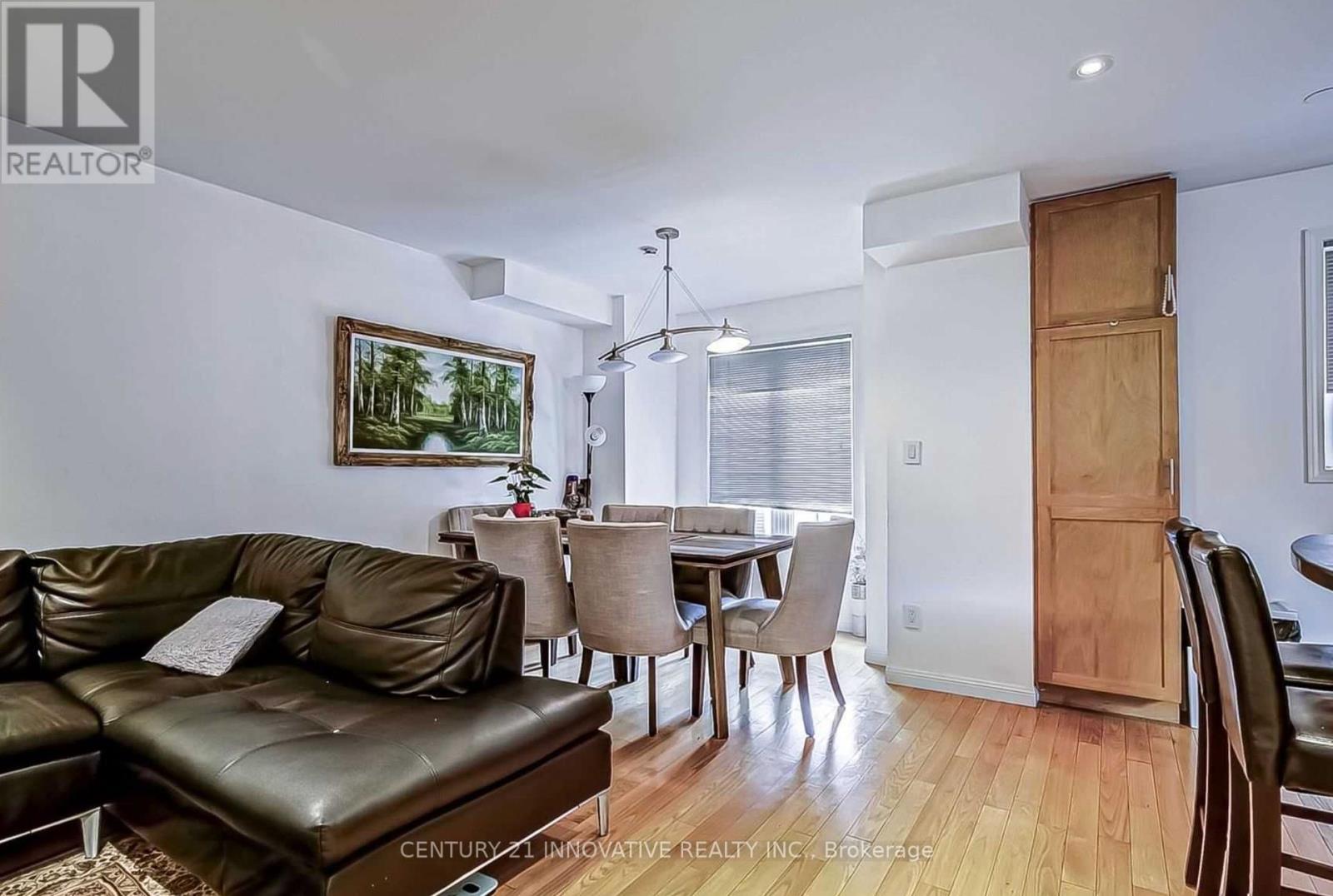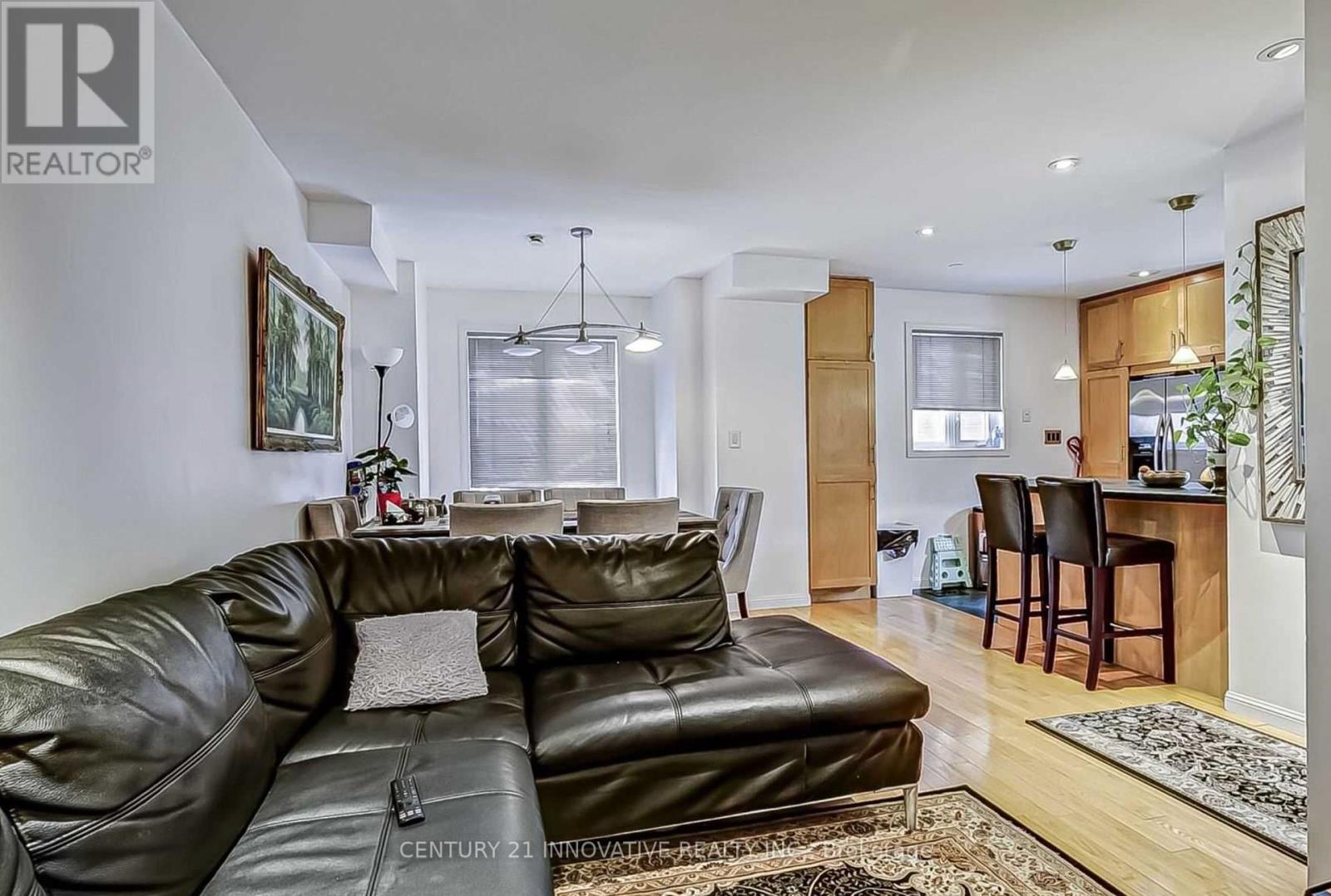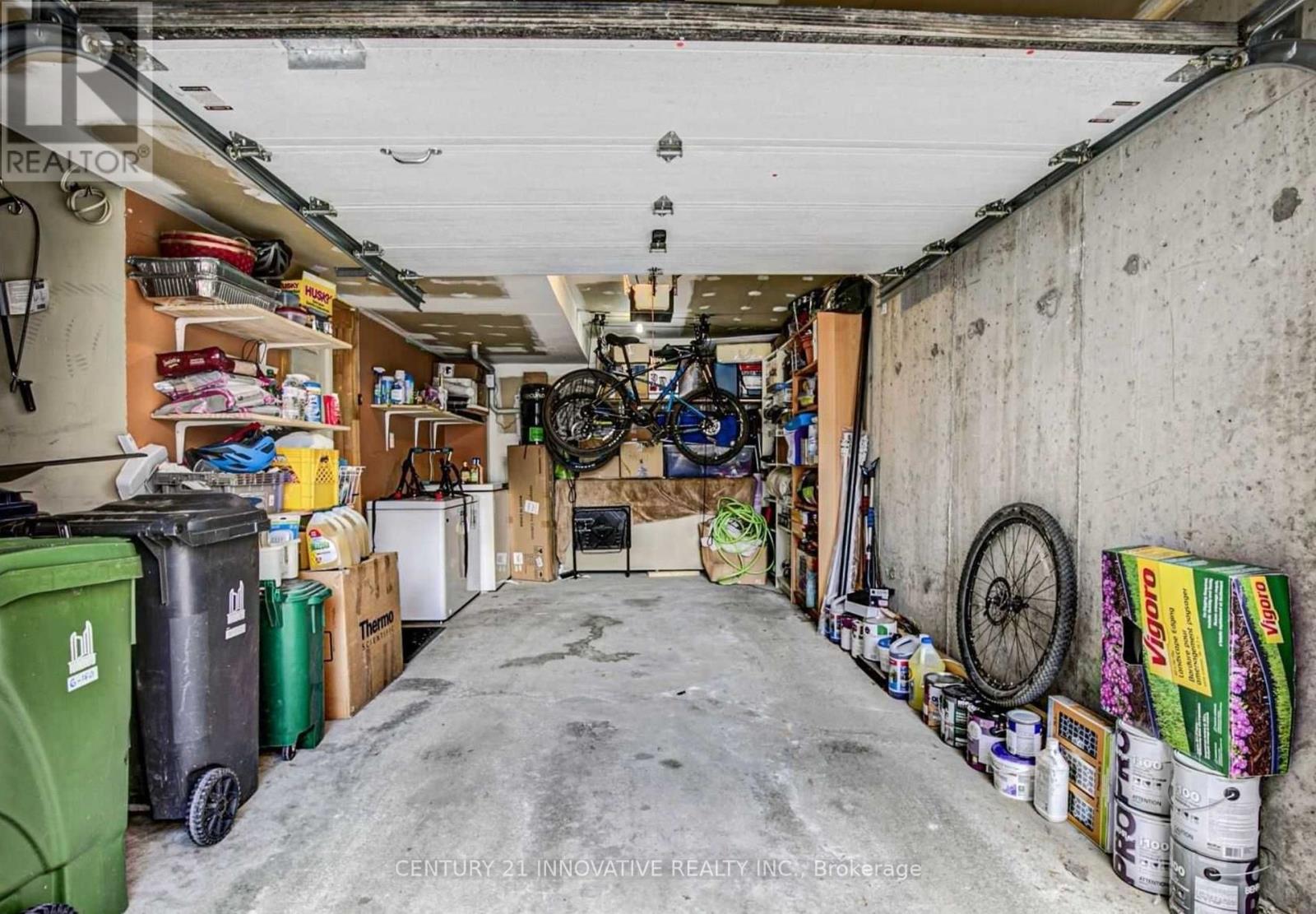$5,000.00 / monthly
6 - 150 GEORGE STREET, Toronto (Moss Park), Ontario, M5A2M7, Canada Listing ID: C12053535| Bathrooms | Bedrooms | Property Type |
|---|---|---|
| 3 | 4 | Single Family |
Discover this beautifully designed executive townhouse, perfectly situated in a private cul-de-sac in Torontos vibrant central core. Just steps from St. Lawrence Market, top universities, premier shopping, dining, and countless amenities, this home offers the ultimate urban lifestyle. Featuring an intelligent layout with spacious, well-defined rooms, this home boasts elegant hardwood floors throughout and large windows with south, east, and west exposures, filling the space with natural light. The family room/home office opens to a private garden, while two additional walkouts lead to charming balconies. Enjoy peace and privacy with soundproofed walls between units. The modern kitchen is a chefs dream, complete with stainless steel appliances, a center island, and large windows for a bright and airy feel. Dont miss this rare opportunity to own a sophisticated townhouse in one of Torontos most sought-after locations! (id:31565)

Paul McDonald, Sales Representative
Paul McDonald is no stranger to the Toronto real estate market. With over 21 years experience and having dealt with every aspect of the business from simple house purchases to condo developments, you can feel confident in his ability to get the job done.| Level | Type | Length | Width | Dimensions |
|---|---|---|---|---|
| Second level | Family room | 6.55 m | 5.51 m | 6.55 m x 5.51 m |
| Second level | Living room | 3.26 m | 2.62 m | 3.26 m x 2.62 m |
| Second level | Dining room | 3.92 m | 3.25 m | 3.92 m x 3.25 m |
| Second level | Kitchen | 3.61 m | 2.74 m | 3.61 m x 2.74 m |
| Third level | Bedroom 2 | 3.6732 m | 2.97 m | 3.6732 m x 2.97 m |
| Third level | Bedroom 3 | 3.68 m | 3.35 m | 3.68 m x 3.35 m |
| Main level | Bedroom 4 | 3 m | 3 m | 3 m x 3 m |
| Other | Primary Bedroom | 5.05 m | 4.22 m | 5.05 m x 4.22 m |
| Amenity Near By | Park, Public Transit, Schools |
|---|---|
| Features | |
| Maintenance Fee | |
| Maintenance Fee Payment Unit | |
| Management Company | METROPOLITAN TORONTO CONDOMINIUM CORPORATION |
| Ownership | Condominium/Strata |
| Parking |
|
| Transaction | For rent |
| Bathroom Total | 3 |
|---|---|
| Bedrooms Total | 4 |
| Bedrooms Above Ground | 4 |
| Appliances | Central Vacuum, Dishwasher, Dryer, Hood Fan, Alarm System, Stove, Washer, Window Coverings, Refrigerator |
| Cooling Type | Central air conditioning |
| Exterior Finish | Brick Facing |
| Fireplace Present | |
| Flooring Type | Hardwood, Slate |
| Half Bath Total | 1 |
| Heating Fuel | Natural gas |
| Heating Type | Forced air |
| Size Interior | 1800 - 1999 sqft |
| Stories Total | 3 |
| Type | Row / Townhouse |
























