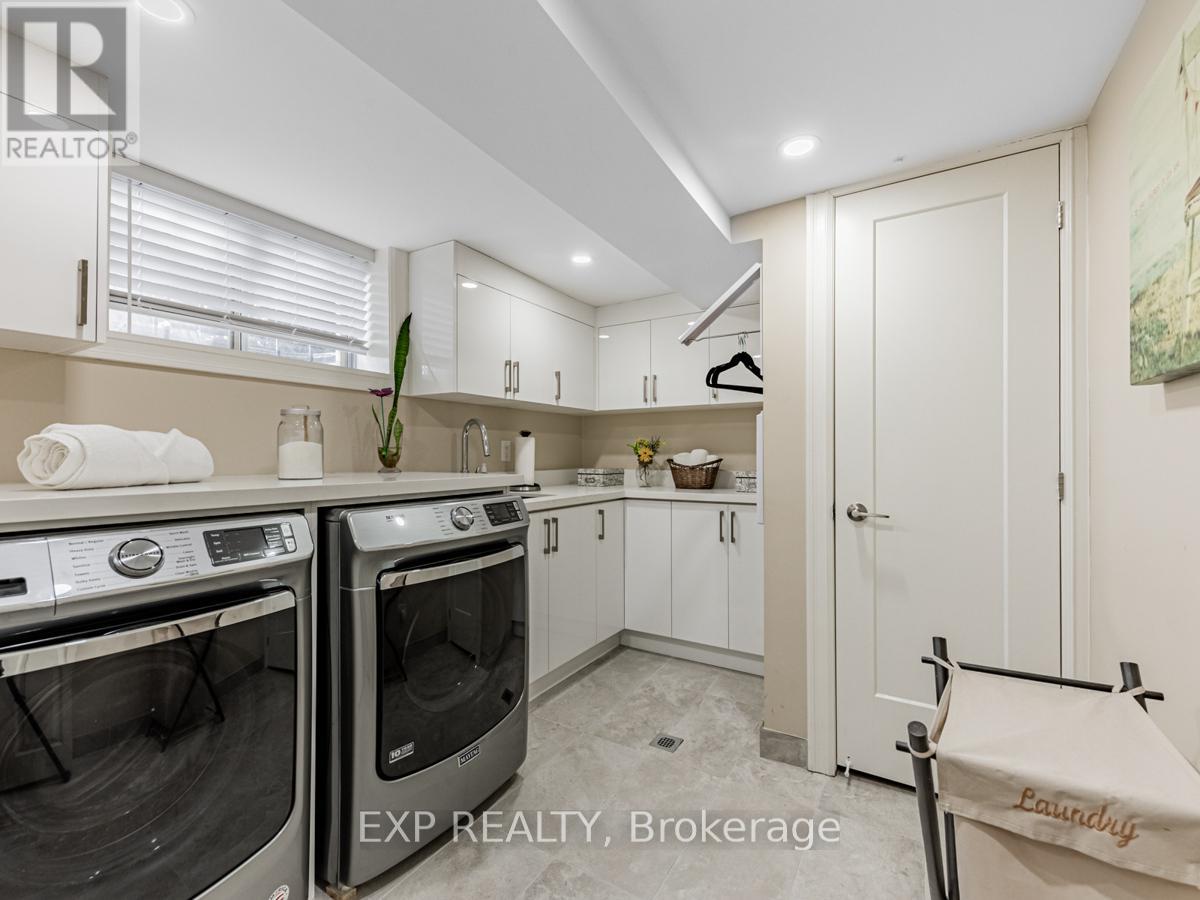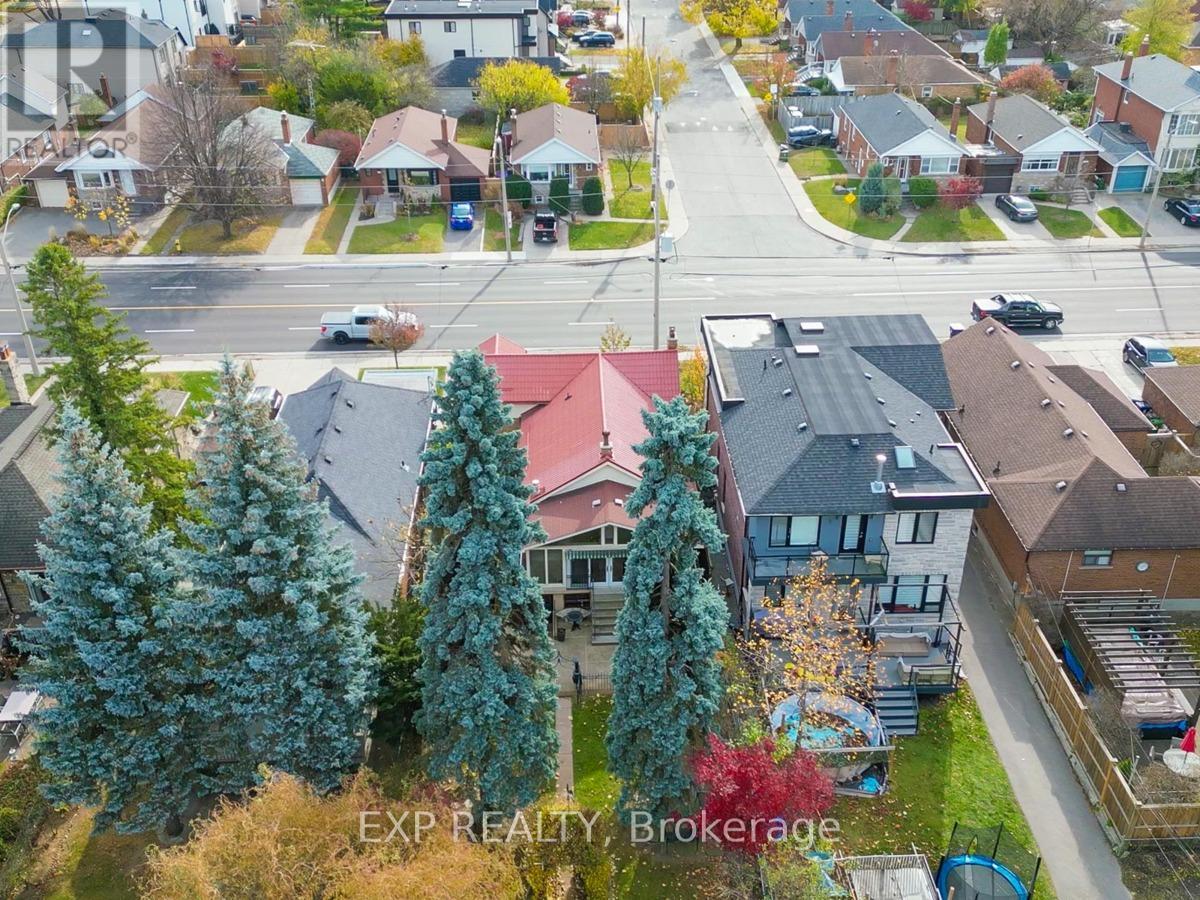$1,289,000.00
592 O'CONNOR DRIVE, Toronto (East York), Ontario, M4C3A1, Canada Listing ID: E10428341| Bathrooms | Bedrooms | Property Type |
|---|---|---|
| 2 | 5 | Single Family |
Welcome to 592 O'Connor Drive, a stunning detached family home in East York, beautifully renovated and sitting on the largest lot in the area, measuring an impressive 40 x 200 feet. With more than 2700 sq ft of living space, this home offers a functional and inviting layout, where the kitchen seamlessly flows into the combined dining and living rooms, creating a perfect space for entertaining. The living room features a cozy wood-burning fireplace, perfect for creating warm memories during cooler evenings.The property boasts three spacious bedrooms plus a solarium, two bathrooms, and a finished basement with a walkout to the expansive backyard. The basement includes an office, a bedroom, and a family room with its own wood-burning fireplace, making it ideal for family gatherings or movie nights. It is also easily convertible into an income suite with its separate entrance, offering flexibility for potential buyers.A heated solarium with a fireplace provides the perfect retreat, whether you're looking to relax, read, or work while enjoying breathtaking views of the backyard oasis, which feels like a cottage escape in the city.Additionally, this home features an attached garage with a double private driveway, offering ample parking and convenience.Located close to parks, public transit, schools, shops, and highways, this home offers unparalleled convenience while maintaining a tranquil, private setting. With its incredible features and unbeatable location, 592 O'Connor Drive is a true gem in East York, ready to welcome its next family.
Steel Roof: Enjoy peace of mind knowing the home is protected with a long-lasting steel roof. (id:31565)

Paul McDonald, Sales Representative
Paul McDonald is no stranger to the Toronto real estate market. With over 21 years experience and having dealt with every aspect of the business from simple house purchases to condo developments, you can feel confident in his ability to get the job done.| Level | Type | Length | Width | Dimensions |
|---|---|---|---|---|
| Second level | Primary Bedroom | 4.42 m | 3.23 m | 4.42 m x 3.23 m |
| Lower level | Laundry room | 2.54 m | 3.23 m | 2.54 m x 3.23 m |
| Lower level | Mud room | 2.44 m | 3.07 m | 2.44 m x 3.07 m |
| Lower level | Bedroom 4 | 2.9 m | 3.35 m | 2.9 m x 3.35 m |
| Lower level | Bedroom 5 | 2.74 m | 3.15 m | 2.74 m x 3.15 m |
| Lower level | Family room | 3.99 m | 6.81 m | 3.99 m x 6.81 m |
| Main level | Kitchen | 3.05 m | 3.35 m | 3.05 m x 3.35 m |
| Main level | Living room | 3.66 m | 4.7 m | 3.66 m x 4.7 m |
| Main level | Dining room | 2.77 m | 3.35 m | 2.77 m x 3.35 m |
| Main level | Bedroom 2 | 3.4 m | 3.35 m | 3.4 m x 3.35 m |
| Main level | Bedroom 3 | 4.34 m | 2.77 m | 4.34 m x 2.77 m |
| Main level | Solarium | 2.74 m | 6.17 m | 2.74 m x 6.17 m |
| Amenity Near By | Park, Place of Worship, Public Transit, Schools |
|---|---|
| Features | Carpet Free |
| Maintenance Fee | |
| Maintenance Fee Payment Unit | |
| Management Company | |
| Ownership | Freehold |
| Parking |
|
| Transaction | For sale |
| Bathroom Total | 2 |
|---|---|
| Bedrooms Total | 5 |
| Bedrooms Above Ground | 3 |
| Bedrooms Below Ground | 2 |
| Appliances | Dishwasher, Dryer, Microwave, Refrigerator, Stove, Washer |
| Architectural Style | Bungalow |
| Basement Development | Finished |
| Basement Features | Separate entrance, Walk out |
| Basement Type | N/A (Finished) |
| Construction Style Attachment | Detached |
| Cooling Type | Central air conditioning |
| Exterior Finish | Brick |
| Fireplace Present | True |
| Foundation Type | Block |
| Heating Fuel | Natural gas |
| Heating Type | Radiant heat |
| Size Interior | 1099.9909 - 1499.9875 sqft |
| Stories Total | 1 |
| Type | House |
| Utility Water | Municipal water |










































