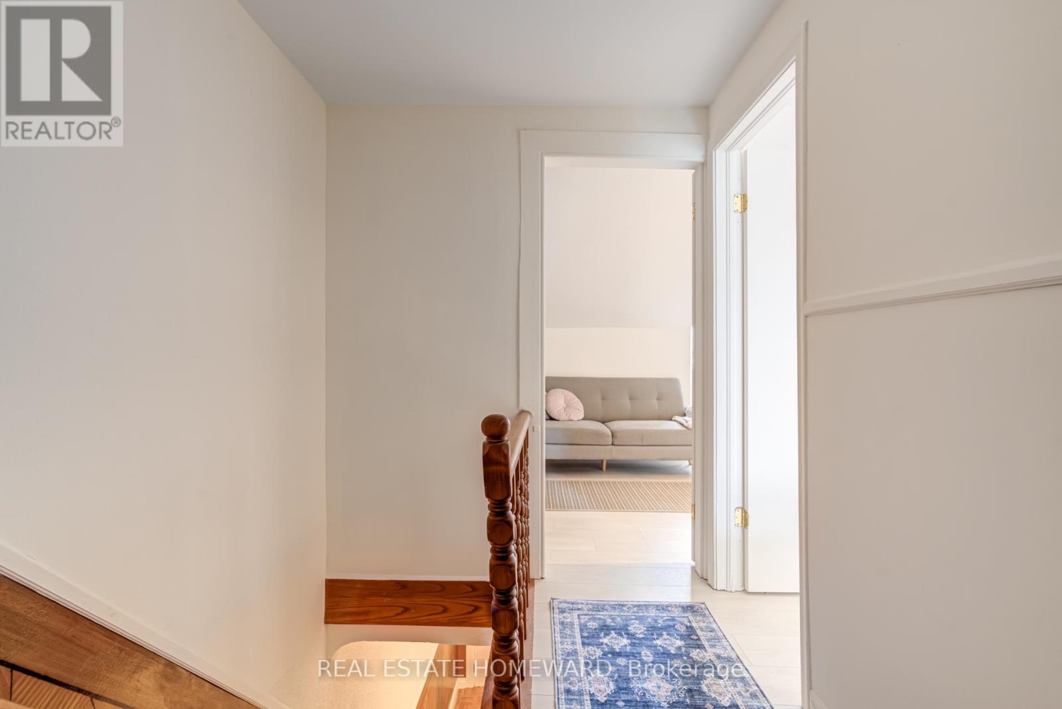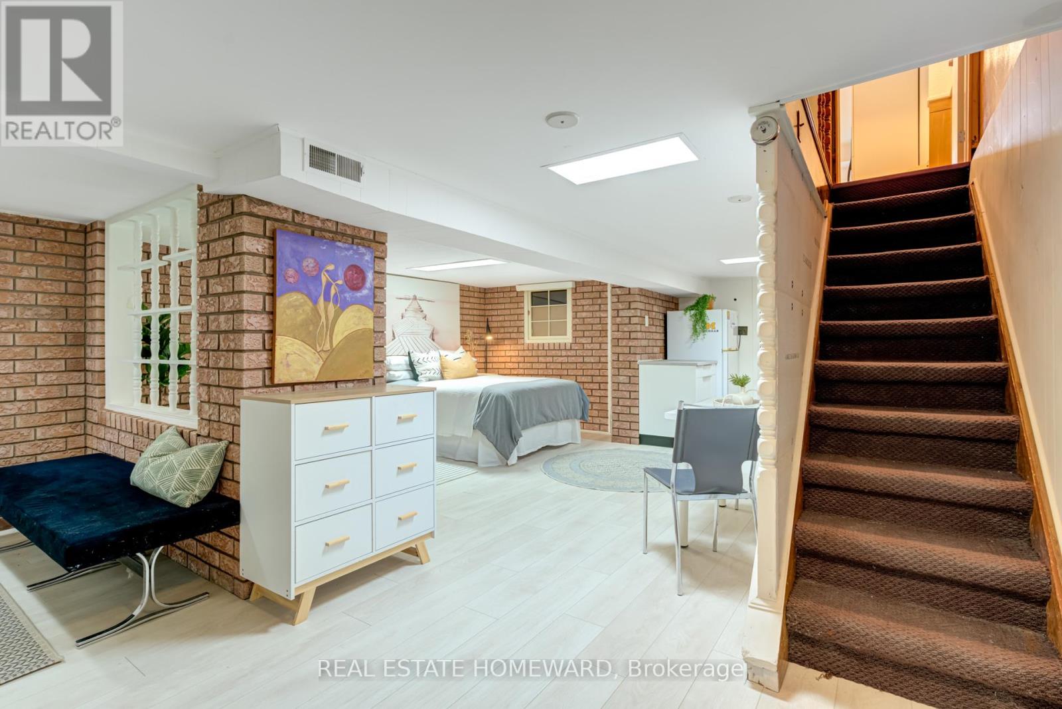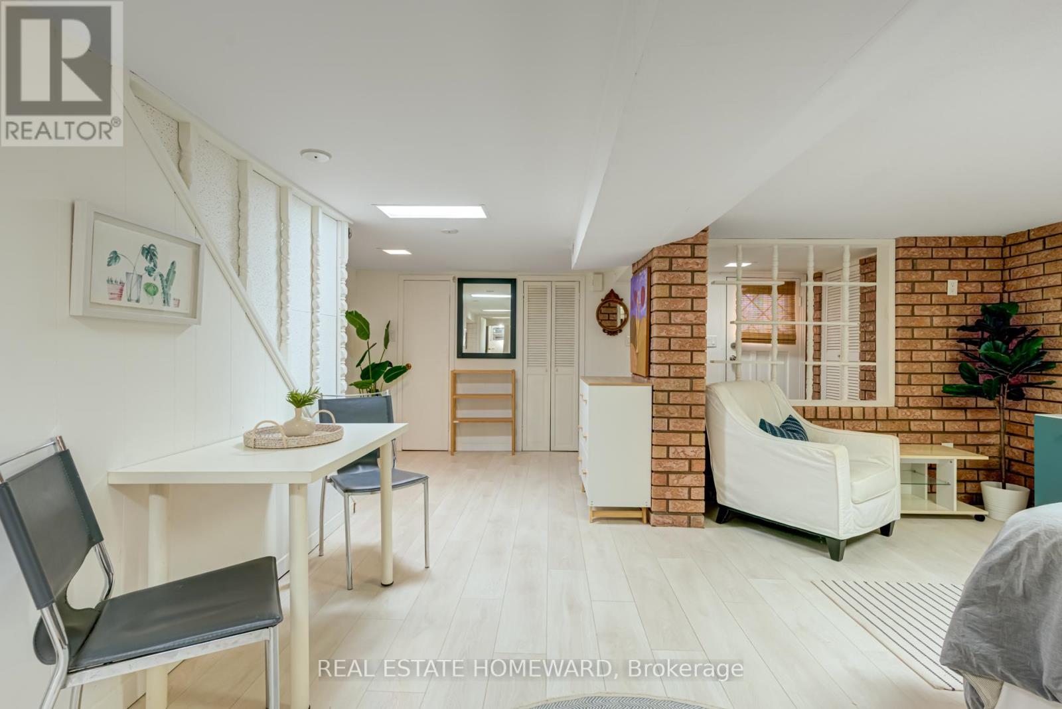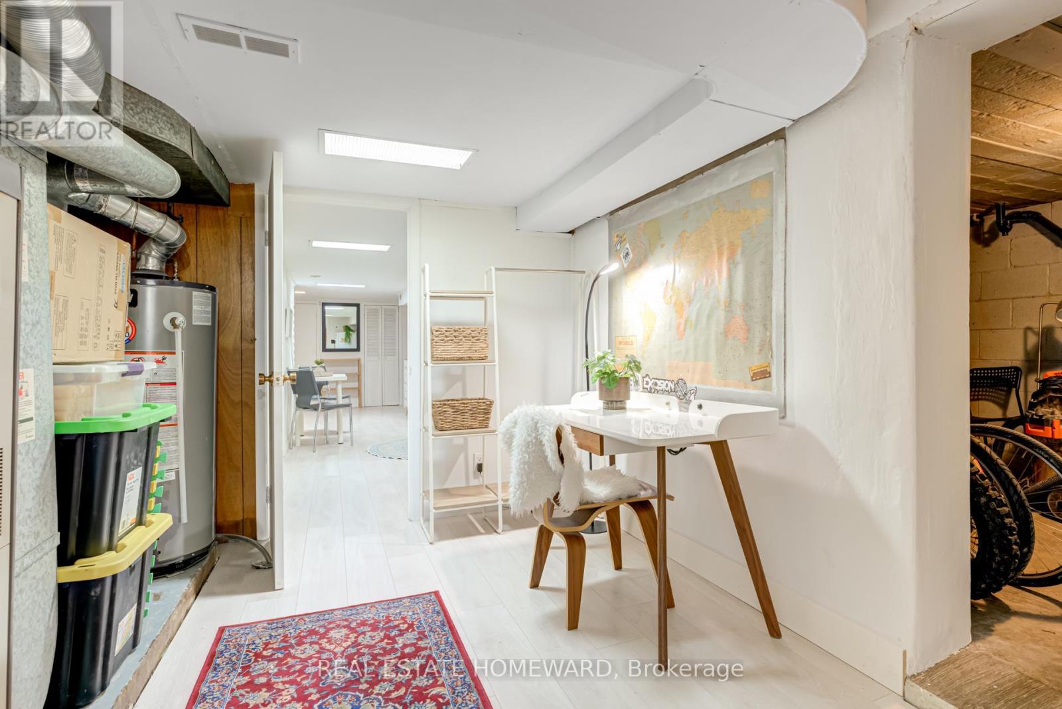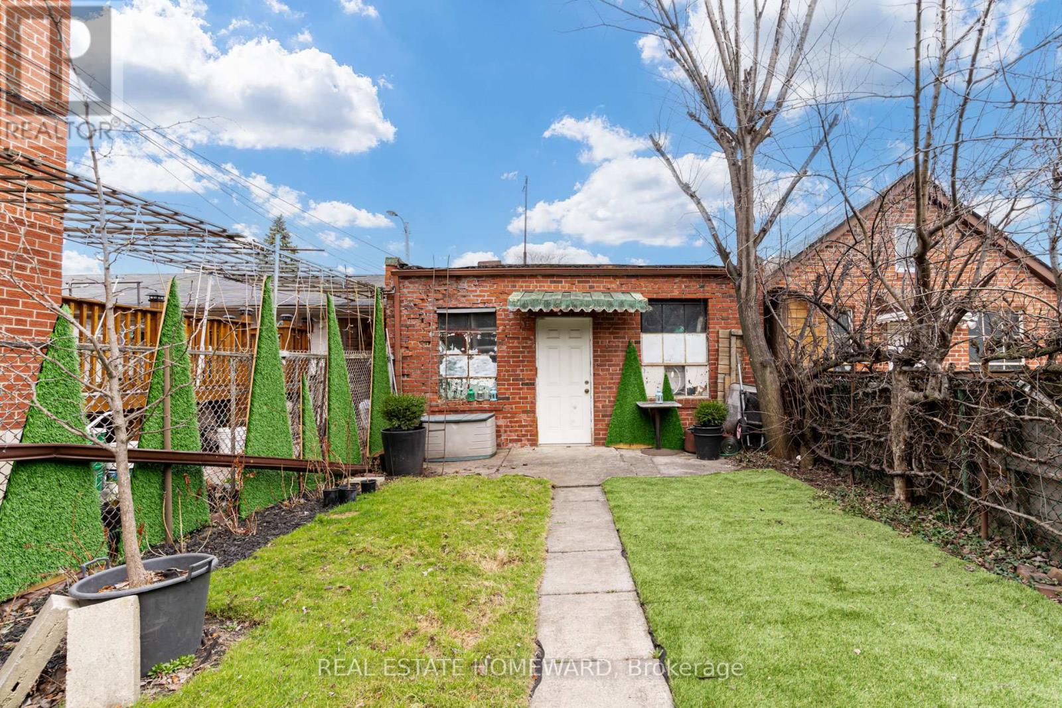$989,900.00
59 PALMERSTON AVENUE, Toronto (Trinity-Bellwoods), Ontario, M6J2J2, Canada Listing ID: C12086075| Bathrooms | Bedrooms | Property Type |
|---|---|---|
| 2 | 4 | Single Family |
Welcome to 59 Palmerston Avenue. This exceptional 3-bedroom home is situated on a rare wide lot, built lot line to lot line, offering a spacious and airy interior. The main floor kitchen features an open layout with plenty of cabinet space, cabinet front dishwasher, walk-in pantry and patio doors that open to the backyard - perfect for entertaining or enjoying seamless indoor-outdoor living. The private backyard provides a quiet retreat, while the laneway access to a 2-car garage (plus a 3rd parking spot behind garage) offers incredible potential for a future laneway house. With two separate entrances to the basement, this home presents excellent income potential or the possibility of multi-generational living. With generous interior space and a flexible layout, this home is move-in ready with plenty of opportunity for future renovations or additions. Steps to Trinity Bellwoods Park, top-rated restaurants, cafes, local shops, and convenient transit options, this home places you in the heart of one of Toronto's most vibrant communities - providing everything you need right at your doorstep.This home is truly a gem-whether you're looking for a beautiful family home or an investment property, the potential is limitless. (id:31565)

Paul McDonald, Sales Representative
Paul McDonald is no stranger to the Toronto real estate market. With over 21 years experience and having dealt with every aspect of the business from simple house purchases to condo developments, you can feel confident in his ability to get the job done.| Level | Type | Length | Width | Dimensions |
|---|---|---|---|---|
| Second level | Bedroom 2 | 3.39 m | 5.68 m | 3.39 m x 5.68 m |
| Second level | Bedroom 3 | 3.24 m | 3.62 m | 3.24 m x 3.62 m |
| Basement | Kitchen | 2.51 m | 2.97 m | 2.51 m x 2.97 m |
| Basement | Bedroom | 4.52 m | 2.71 m | 4.52 m x 2.71 m |
| Basement | Other | 3.38 m | 2.97 m | 3.38 m x 2.97 m |
| Main level | Kitchen | 5.88 m | 5.68 m | 5.88 m x 5.68 m |
| Main level | Living room | 3.64 m | 3.76 m | 3.64 m x 3.76 m |
| Main level | Bedroom | 3.11 m | 3.76 m | 3.11 m x 3.76 m |
| Amenity Near By | Hospital, Park, Public Transit, Schools |
|---|---|
| Features | Lane, In-Law Suite |
| Maintenance Fee | |
| Maintenance Fee Payment Unit | |
| Management Company | |
| Ownership | Freehold |
| Parking |
|
| Transaction | For sale |
| Bathroom Total | 2 |
|---|---|
| Bedrooms Total | 4 |
| Bedrooms Above Ground | 3 |
| Bedrooms Below Ground | 1 |
| Appliances | Central Vacuum, Dishwasher, Dryer, Hood Fan, Stove, Washer, Refrigerator |
| Basement Development | Finished |
| Basement Features | Separate entrance |
| Basement Type | N/A (Finished) |
| Construction Style Attachment | Semi-detached |
| Cooling Type | Central air conditioning |
| Exterior Finish | Brick |
| Fireplace Present | |
| Flooring Type | Tile, Hardwood |
| Foundation Type | Concrete |
| Heating Fuel | Natural gas |
| Heating Type | Forced air |
| Size Interior | 700 - 1100 sqft |
| Stories Total | 1.5 |
| Type | House |
| Utility Water | Municipal water |























