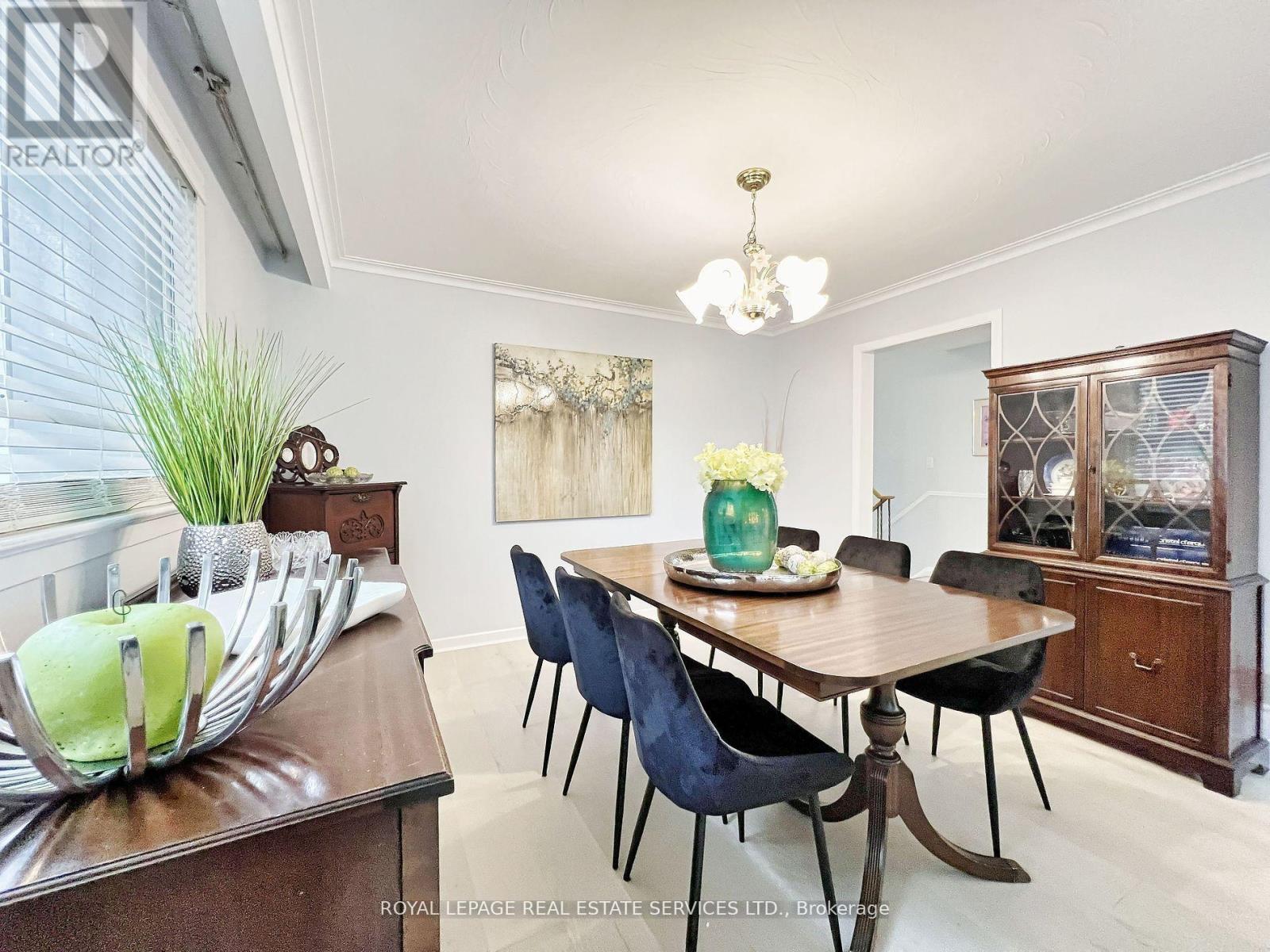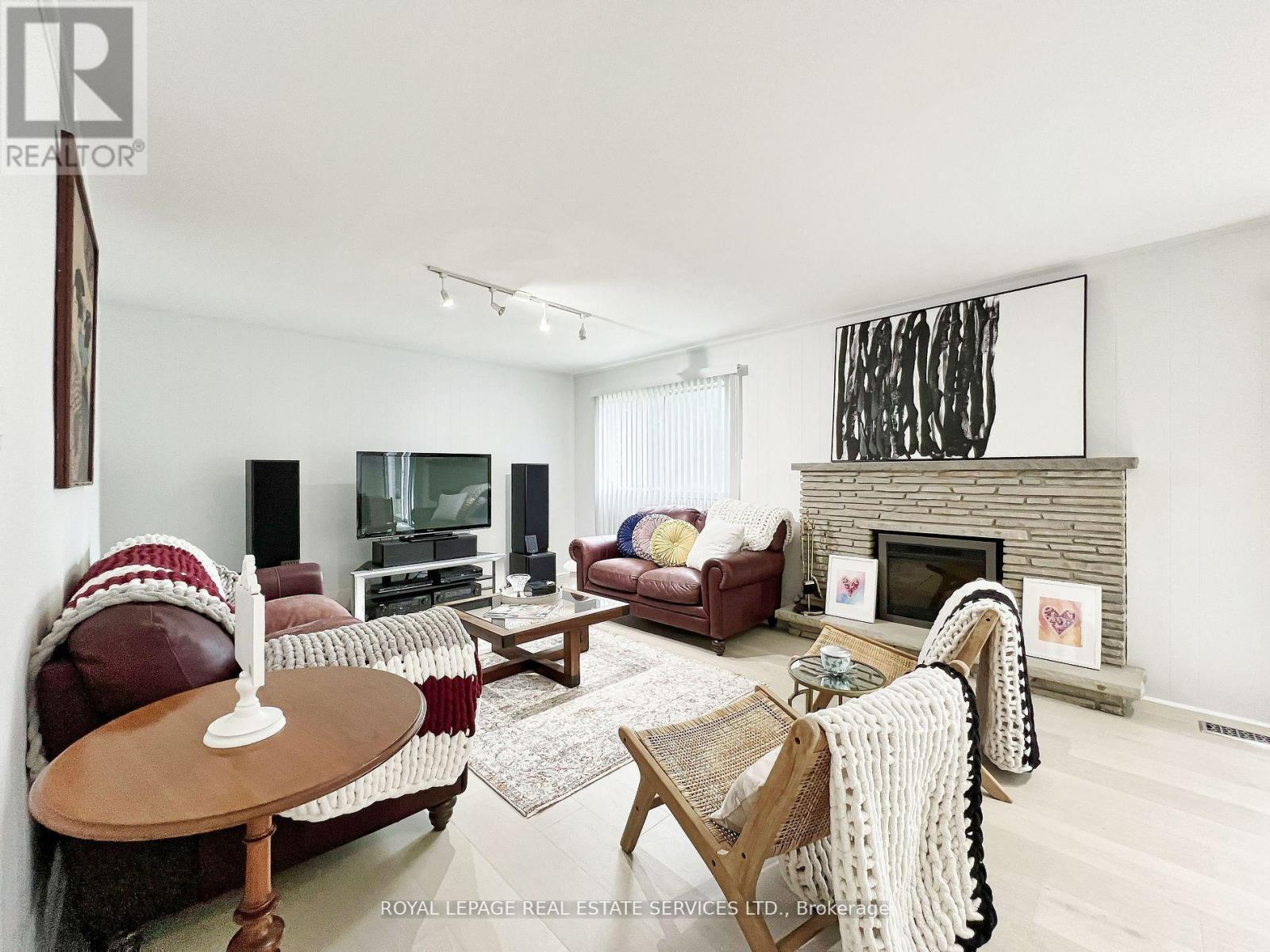$1,799,000.00
59 COVEWOOD STREET, Toronto (Bayview Woods-Steeles), Ontario, M2M2Z1, Canada Listing ID: C10422266| Bathrooms | Bedrooms | Property Type |
|---|---|---|
| 3 | 4 | Single Family |
Fabulous Opportunity to live in Desirable Bayview Woods Community with Top Ranked Schools, Steelesview PS is within walking distance, A.Y. Jackson SS, Zion Heights JH and Brebeuf College School, offering excellent educational options for all ages. Easy access to shopping, public transport, and major highways (401, 407, and 404), everything you need is just minutes away. This is an exceptional opportunity to settle into a prime location with all the amenities you need for a vibrant, active lifestyle. 59 Covewood Street is a Bright, Sun-Filled Home in the heart of Bayview Woods Neighbourhood Toronto (east of Bayview south of Steeles). This lovely home is nestled on a quiet, family friendly street with southern exposure. It is a charming 3 + 1 bedroom backsplit home that offers a fantastic layout for easy living. Freshly painted with neutral decor plus beautiful new hardwood floors in living/dining and family rooms. This can be your dream home for years to come. Enjoy the best of both indoor and outdoor living. Just steps away from the Bestview Park Nature Trail, perfect for nature walks and exploration. Outdoor enthusiasts will appreciate the nearby tennis courts, baseball diamond, and children's playground, making it an ideal location for families. Show and Sell with Confidence, you will love it as soon as you enter the front door. (id:31565)

Paul McDonald, Sales Representative
Paul McDonald is no stranger to the Toronto real estate market. With over 21 years experience and having dealt with every aspect of the business from simple house purchases to condo developments, you can feel confident in his ability to get the job done.| Level | Type | Length | Width | Dimensions |
|---|---|---|---|---|
| Second level | Eating area | 3.17 m | 2.72 m | 3.17 m x 2.72 m |
| Second level | Primary Bedroom | 4.75 m | 4.09 m | 4.75 m x 4.09 m |
| Second level | Bedroom 2 | 3.66 m | 3.02 m | 3.66 m x 3.02 m |
| Second level | Bedroom 3 | 4.09 m | 3.05 m | 4.09 m x 3.05 m |
| Main level | Living room | 4.37 m | 4.29 m | 4.37 m x 4.29 m |
| Main level | Dining room | 3.63 m | 3.28 m | 3.63 m x 3.28 m |
| Main level | Kitchen | 3.2 m | 2.9 m | 3.2 m x 2.9 m |
| Main level | Family room | 7.77 m | 3.96 m | 7.77 m x 3.96 m |
| Main level | Bedroom 4 | 3.96 m | 3.66 m | 3.96 m x 3.66 m |
| Amenity Near By | Hospital, Park, Public Transit, Schools |
|---|---|
| Features | |
| Maintenance Fee | |
| Maintenance Fee Payment Unit | |
| Management Company | |
| Ownership | Freehold |
| Parking |
|
| Transaction | For sale |
| Bathroom Total | 3 |
|---|---|
| Bedrooms Total | 4 |
| Bedrooms Above Ground | 3 |
| Bedrooms Below Ground | 1 |
| Appliances | Dryer, Garage door opener, Refrigerator, Stove, Washer, Window Coverings |
| Basement Development | Unfinished |
| Basement Type | N/A (Unfinished) |
| Construction Style Attachment | Detached |
| Construction Style Split Level | Backsplit |
| Cooling Type | Central air conditioning |
| Exterior Finish | Brick |
| Fireplace Present | True |
| Flooring Type | Hardwood |
| Half Bath Total | 1 |
| Heating Fuel | Natural gas |
| Heating Type | Forced air |
| Type | House |
| Utility Water | Municipal water |
























