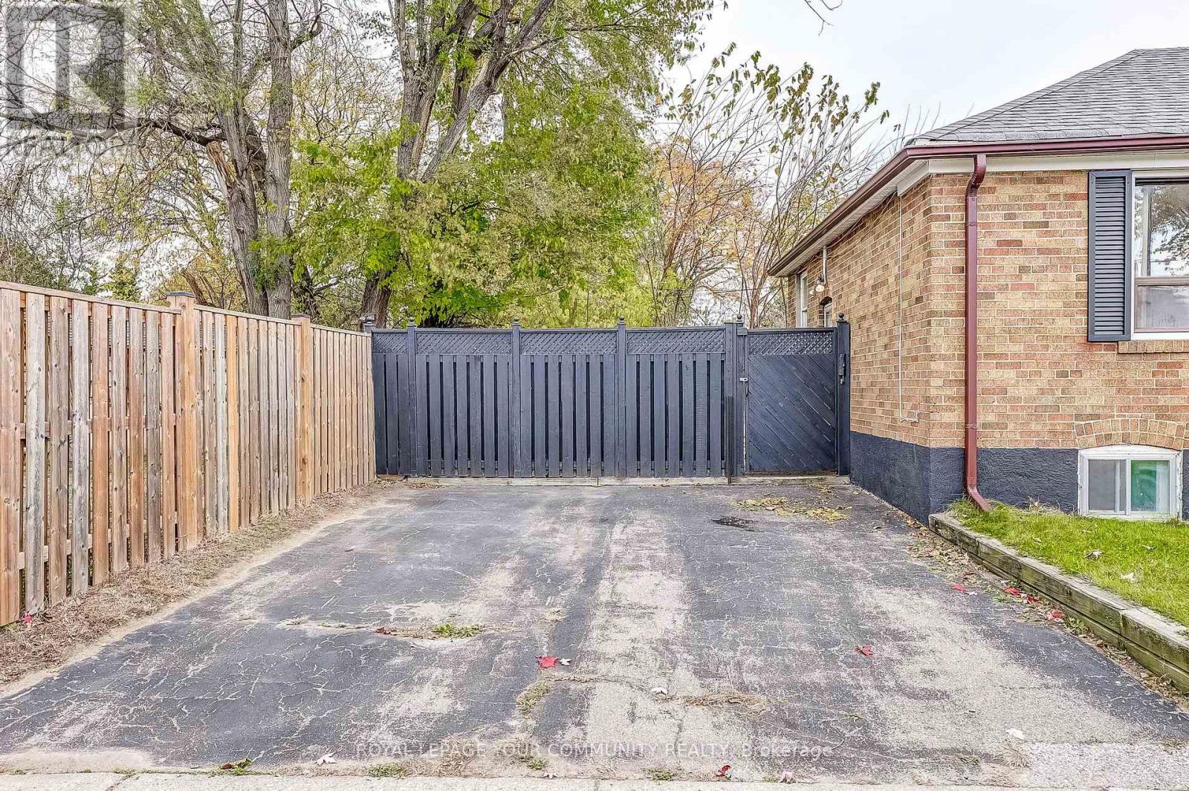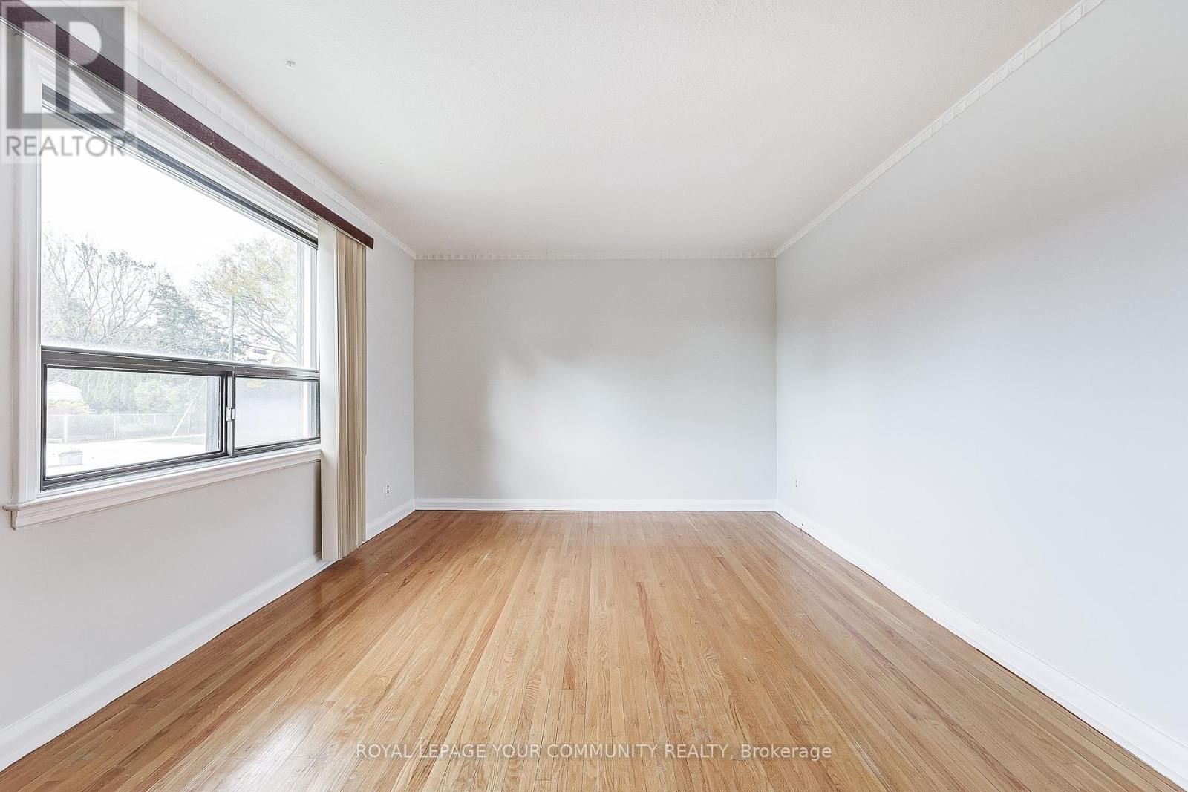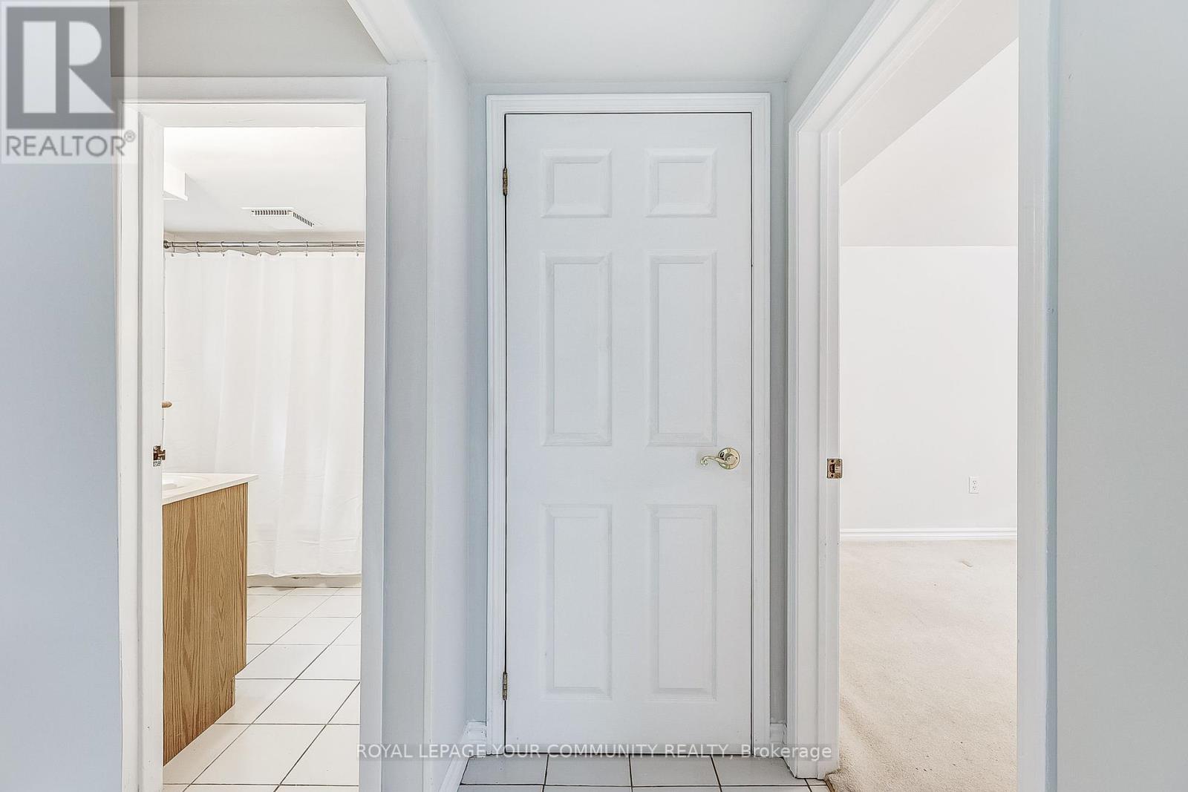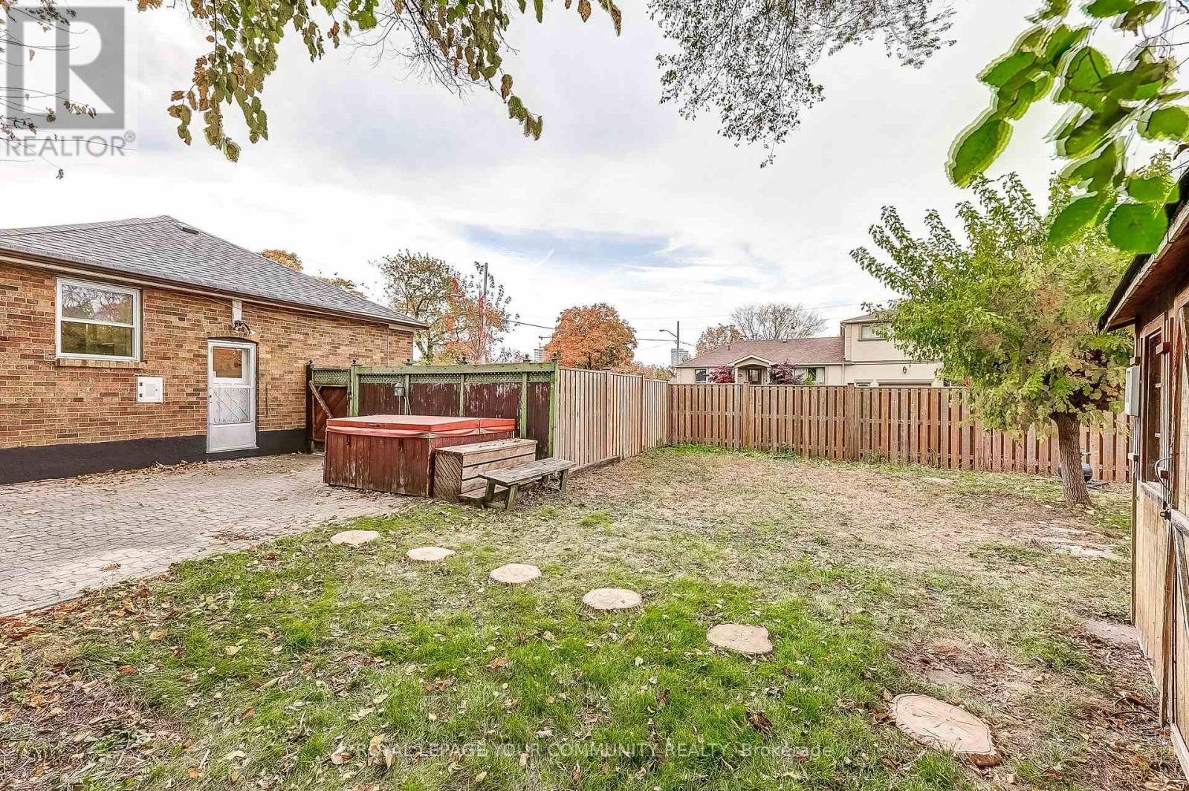$1,299,000.00
59 CHARTWELL ROAD, Toronto (Stonegate-Queensway), Ontario, M8Z4G3, Canada Listing ID: W10410076| Bathrooms | Bedrooms | Property Type |
|---|---|---|
| 2 | 3 | Single Family |
WELCOME TO QUEENSWAY VILLAGE!!! Nestled among beautiful custom homes! Steps to the Bloor Subway, Schools, Shops and Entertainment for you and your loved ones to enjoy! Quick access to downtown Toronto! This 2 plus one bedroom home is situated on a huge corner lot, a double private driveway and a fenced in yard. this property is move in ready and has a great opportunity to many different buyers. whether you're looking for an investment, want to renovate or just move in and grow with the neighborhood!! You don't want to miss the opportunity to be a part of this growing and vibrant community! New Roof 2023, Furnace 2006 and maintained regularly under Enbridge.
New Roof 2023, Furnace 2006, Backyard Shed New Roof 2023, Hot Tub, Gas Stove (id:31565)

Paul McDonald, Sales Representative
Paul McDonald is no stranger to the Toronto real estate market. With over 21 years experience and having dealt with every aspect of the business from simple house purchases to condo developments, you can feel confident in his ability to get the job done.| Level | Type | Length | Width | Dimensions |
|---|---|---|---|---|
| Basement | Recreational, Games room | 4.61 m | 7.92 m | 4.61 m x 7.92 m |
| Basement | Bedroom 3 | 3.52 m | 2.92 m | 3.52 m x 2.92 m |
| Main level | Living room | 3.45 m | 5.71 m | 3.45 m x 5.71 m |
| Main level | Dining room | 3.22 m | 2.59 m | 3.22 m x 2.59 m |
| Main level | Kitchen | 3.22 m | 3.45 m | 3.22 m x 3.45 m |
| Main level | Primary Bedroom | 3.22 m | 4.13 m | 3.22 m x 4.13 m |
| Main level | Bedroom 2 | 3.5 m | 3.06 m | 3.5 m x 3.06 m |
| Amenity Near By | Hospital, Place of Worship, Public Transit, Schools |
|---|---|
| Features | Irregular lot size, Level |
| Maintenance Fee | |
| Maintenance Fee Payment Unit | |
| Management Company | |
| Ownership | Freehold |
| Parking |
|
| Transaction | For sale |
| Bathroom Total | 2 |
|---|---|
| Bedrooms Total | 3 |
| Bedrooms Above Ground | 2 |
| Bedrooms Below Ground | 1 |
| Amenities | Fireplace(s) |
| Appliances | Dishwasher, Dryer, Hot Tub, Refrigerator, Stove, Washer |
| Architectural Style | Bungalow |
| Basement Development | Finished |
| Basement Type | N/A (Finished) |
| Construction Style Attachment | Detached |
| Cooling Type | Central air conditioning |
| Exterior Finish | Brick |
| Fireplace Present | True |
| Foundation Type | Concrete |
| Half Bath Total | 1 |
| Heating Fuel | Natural gas |
| Heating Type | Forced air |
| Size Interior | 699.9943 - 1099.9909 sqft |
| Stories Total | 1 |
| Type | House |
| Utility Water | Municipal water |










































