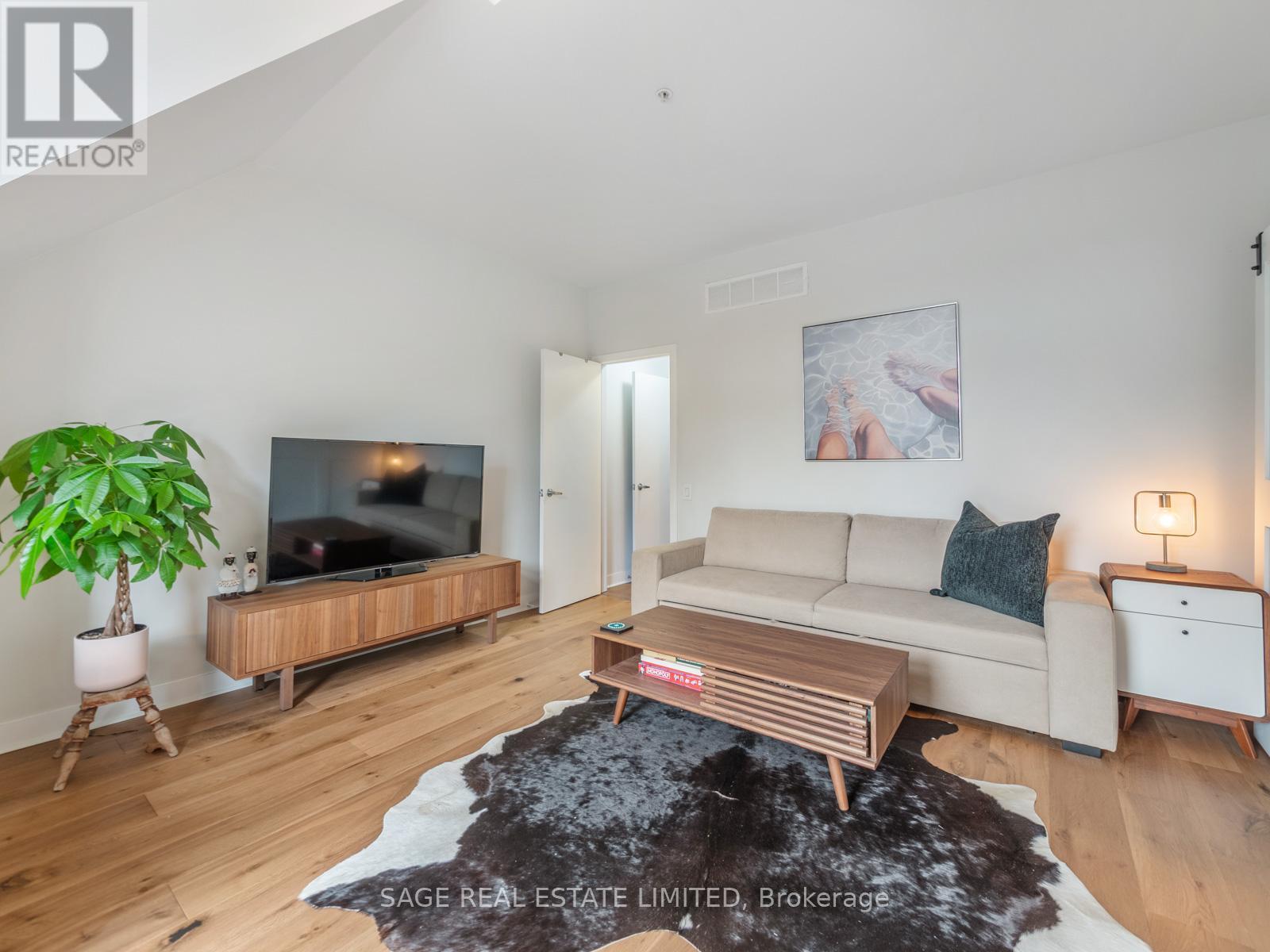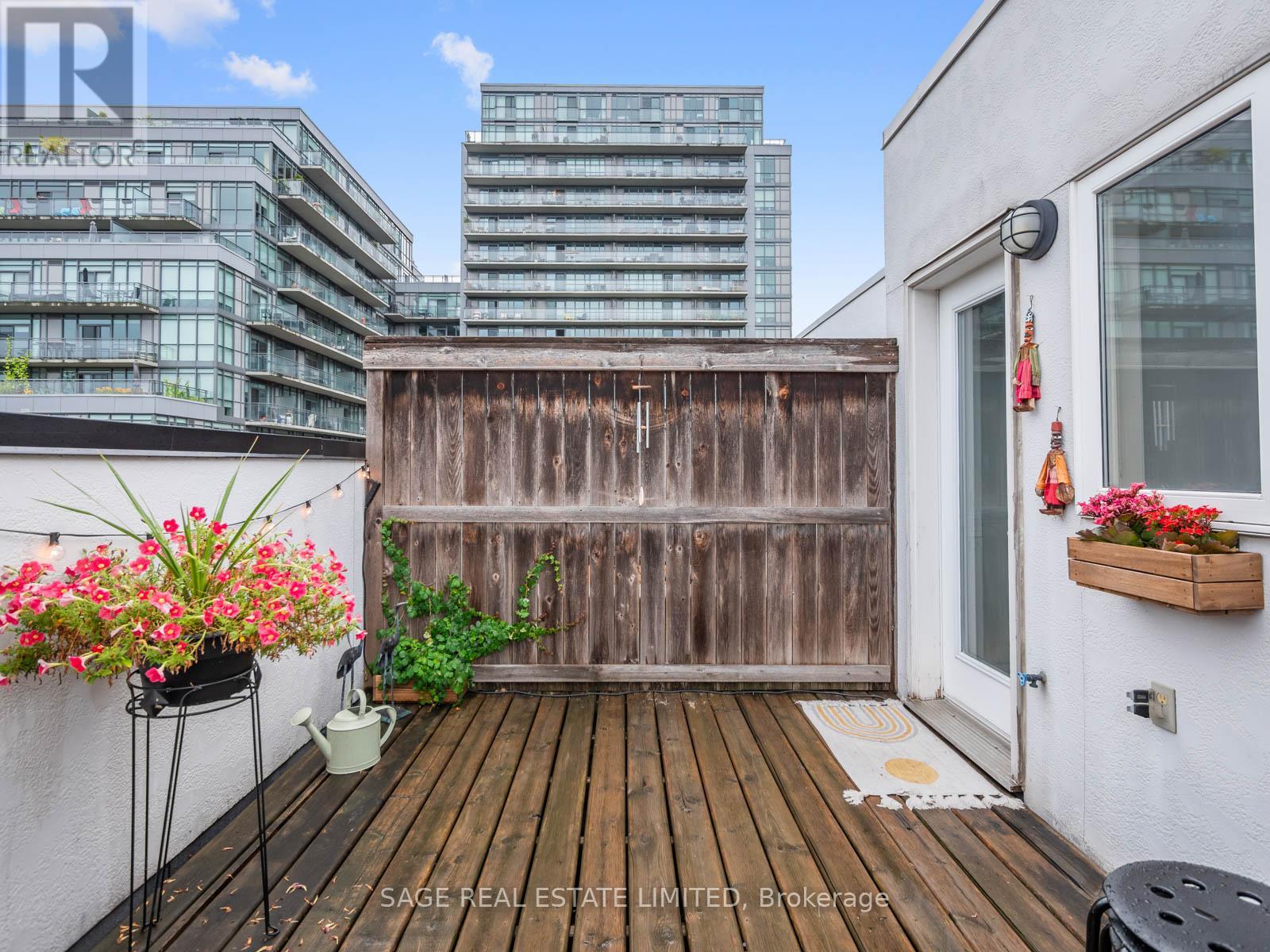$6,000.00 / monthly
58A TECUMSETH STREET, Toronto (Niagara), Ontario, M5V2R8, Canada Listing ID: C9247833| Bathrooms | Bedrooms | Property Type |
|---|---|---|
| 3 | 2 | Single Family |
Welcome to 58A Tecumseth, a 2000+ sq ft. sanctuary where urban vibrance meets serene comfort. This furnished, 4-floor Victorian townhouse with a balcony and rooftop patio is nestled in the heart of Toronto's coveted King West neighborhood, steps away from Stanley Park. An oasis of modern elegance, this unique space is tastefully designed and furnished for those who seek a tranquil retreat to call home. The open-concept living area is bathed in natural light from expansive windows that open to a balcony with an outdoor barbecue. A chic, fully-equipped kitchen awaits your culinary creations, boasting sleek appliances and stylish finishes. The huge primary bedroom offers a serene escape, complete with plush bedding, a walk-in closet and large windows. The second room, equally inviting, can be tailored to your needs whether as a spacious guest room, a home office, or a creative studio. A large rooftop patio overlooking the Toronto skyline provides the ideal space for gatherings.
Outside your door,King West unfolds with its eclectic mix of cultural delights,trendy boutiques,and gourmet eateries.Embrace the urban lifestyle w/ effortless access to Toronto's dynamic energy, reno unit is offering you a home+lifestyle (id:31565)

Paul McDonald, Sales Representative
Paul McDonald is no stranger to the Toronto real estate market. With over 21 years experience and having dealt with every aspect of the business from simple house purchases to condo developments, you can feel confident in his ability to get the job done.| Amenity Near By | Park, Public Transit |
|---|---|
| Features | |
| Maintenance Fee | |
| Maintenance Fee Payment Unit | |
| Management Company | |
| Ownership | Freehold |
| Parking |
|
| Transaction | For rent |
| Bathroom Total | 3 |
|---|---|
| Bedrooms Total | 2 |
| Bedrooms Above Ground | 2 |
| Appliances | Dishwasher, Dryer, Garage door opener, Microwave, Refrigerator, Stove, Washer, Window Coverings |
| Construction Style Attachment | Attached |
| Cooling Type | Central air conditioning |
| Exterior Finish | Brick |
| Fireplace Present | |
| Half Bath Total | 1 |
| Size Interior | 1999.983 - 2499.9795 sqft |
| Type | Row / Townhouse |
| Utility Water | Municipal water |











































