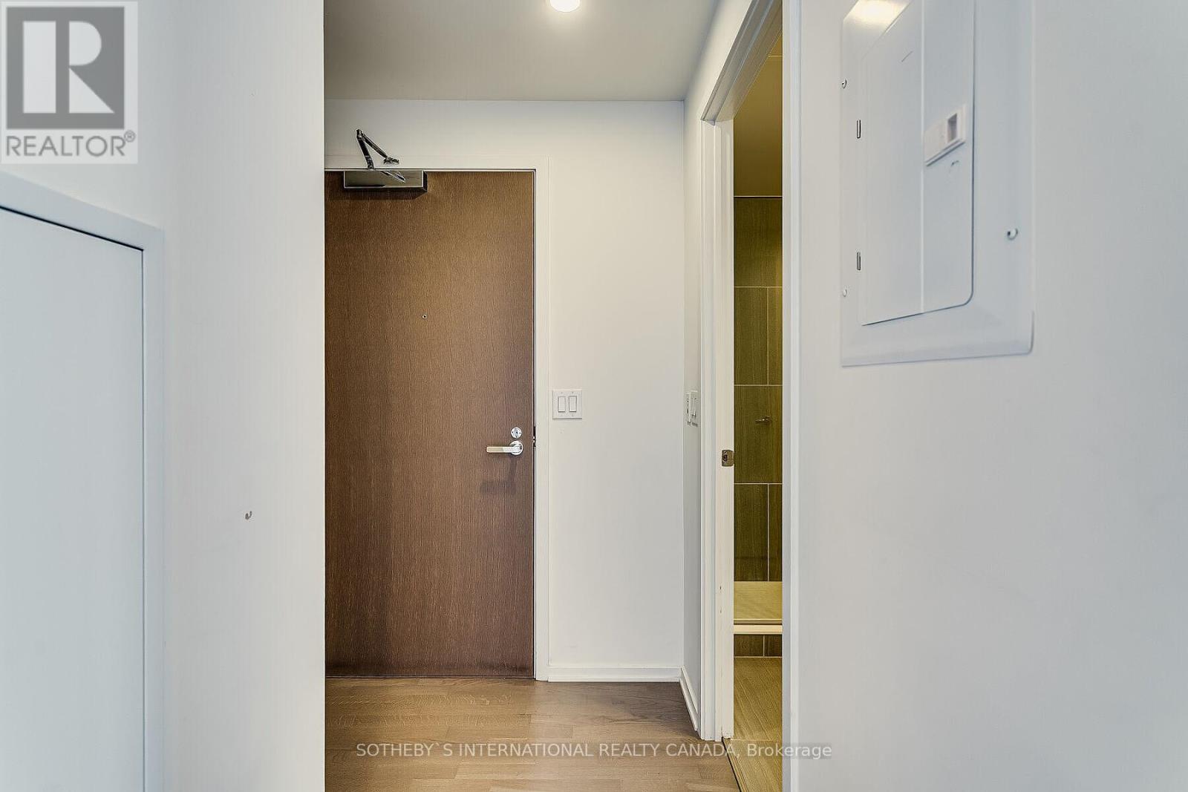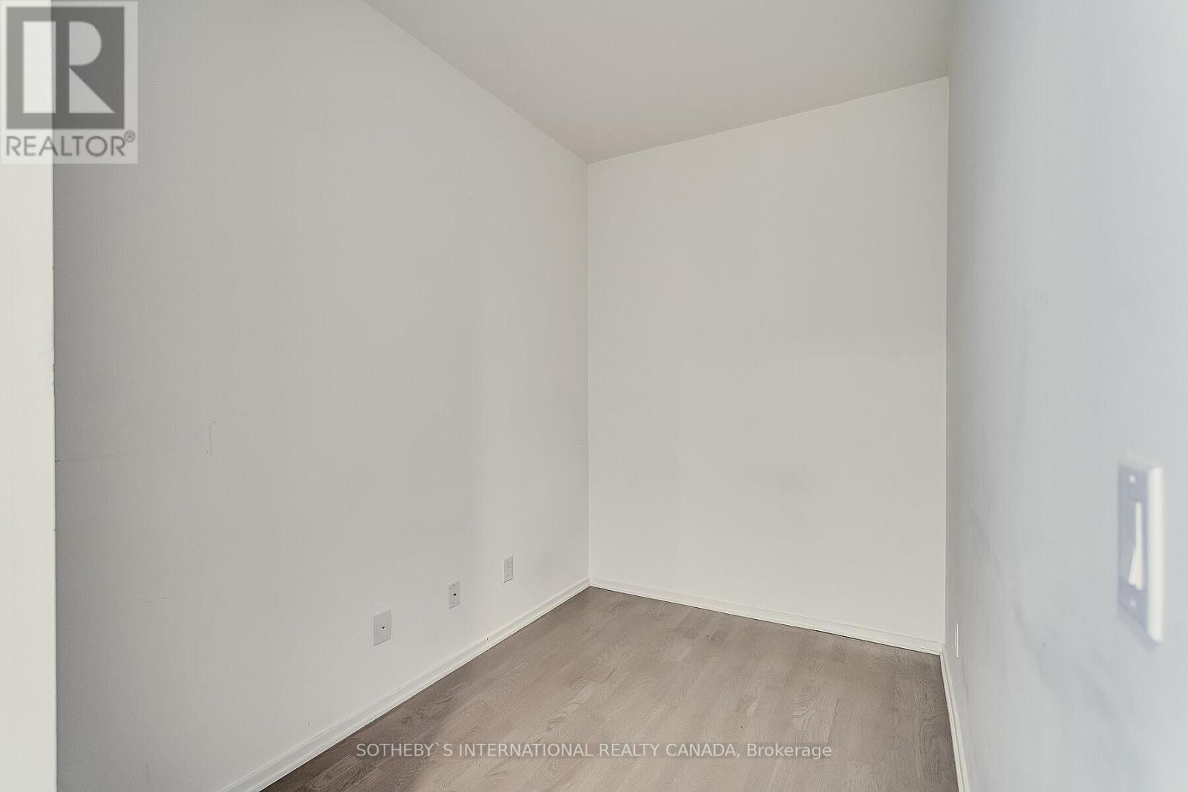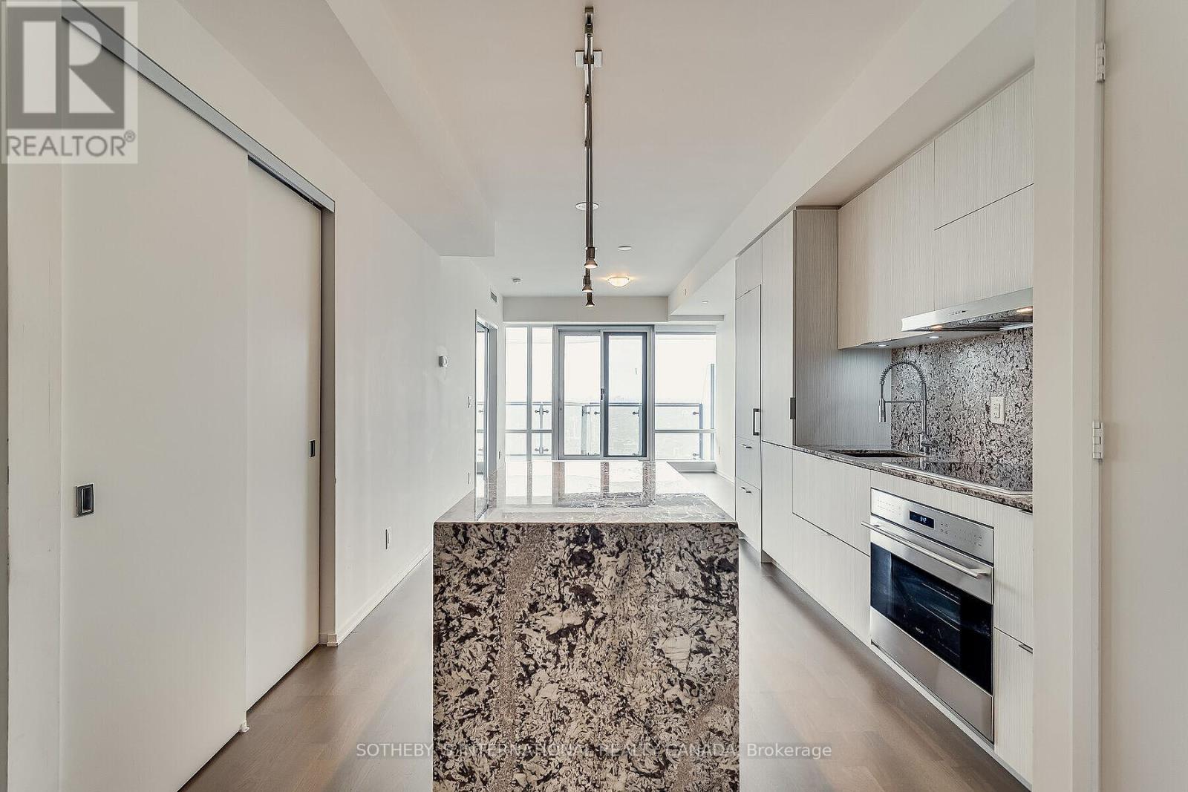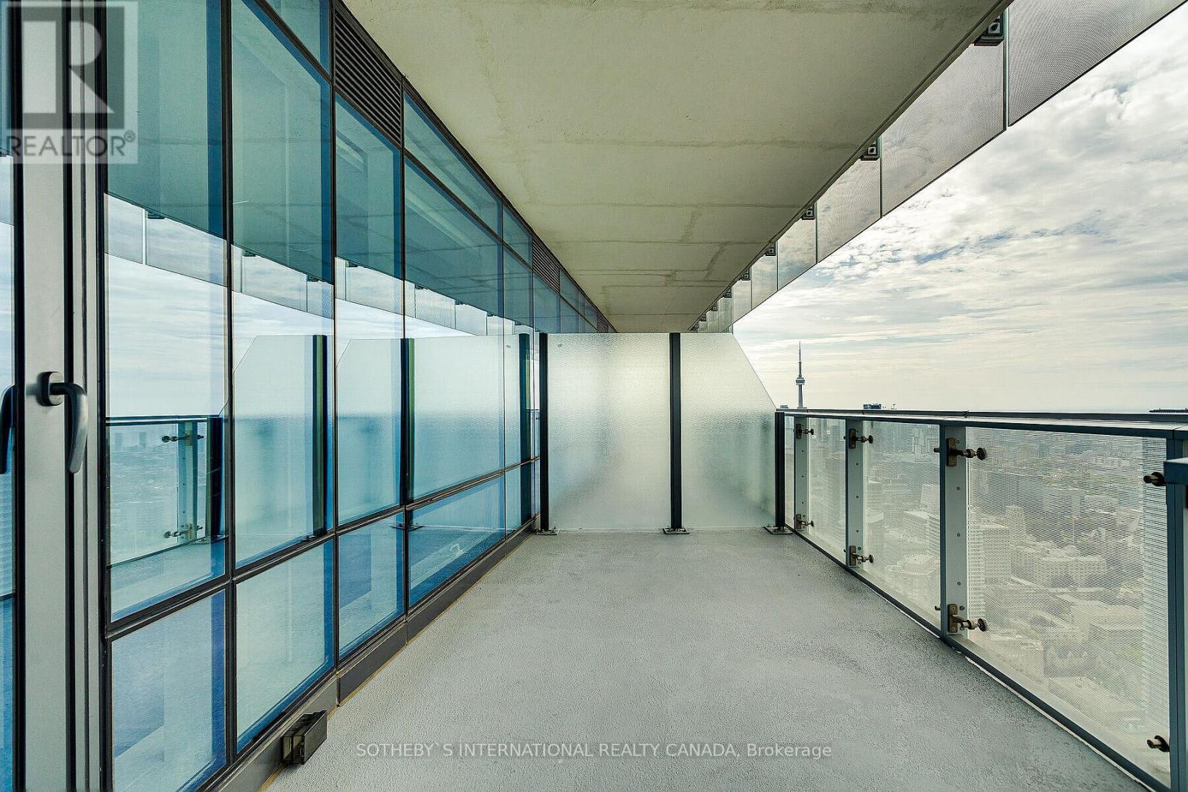$4,000.00 / monthly
5807 - 1 BLOOR STREET E, Toronto (Church-Yonge Corridor), Ontario, M4W1A9, Canada Listing ID: C12064916| Bathrooms | Bedrooms | Property Type |
|---|---|---|
| 2 | 3 | Single Family |
This 899 Sq Ft specious and light filled unit offers breath taking SouthWest views of Toronto, CN Tower and lake. Designed By Cecconi At Simone. 9 Ft Ceilings, Floor To Ceiling Windows, Beautiful Kitchen With a functional island and Ample Storage & A Huge Balcony. The den can be utilized as an office or a guest bedroom. Conveniently located on top of the Yonge & Bloor subway station, it is a short Walking distance To Shops & Restaurants Of Yorkville. Expending over 46,000 Sq Ft, the building offers top of the line amenities that included but not limited to Roof Top Garden, Indoor/Outdoor Pool, Hot Tub, Fitness Centre, Yoga Studio, party room, etc. (id:31565)

Paul McDonald, Sales Representative
Paul McDonald is no stranger to the Toronto real estate market. With over 21 years experience and having dealt with every aspect of the business from simple house purchases to condo developments, you can feel confident in his ability to get the job done.Room Details
| Level | Type | Length | Width | Dimensions |
|---|---|---|---|---|
| Main level | Living room | 3.1 m | 7.63 m | 3.1 m x 7.63 m |
| Main level | Dining room | 3.1 m | 7.63 m | 3.1 m x 7.63 m |
| Main level | Primary Bedroom | 2.9 m | 3.84 m | 2.9 m x 3.84 m |
| Main level | Bedroom 2 | 3.1 m | 2.98 m | 3.1 m x 2.98 m |
| Main level | Den | 1.95 m | 1.64 m | 1.95 m x 1.64 m |
Additional Information
| Amenity Near By | Place of Worship, Public Transit, Schools |
|---|---|
| Features | Cul-de-sac |
| Maintenance Fee | |
| Maintenance Fee Payment Unit | |
| Management Company | Crossbridge (416) 969-3388 Apm@Onebloor.net |
| Ownership | Condominium/Strata |
| Parking |
|
| Transaction | For rent |
Building
| Bathroom Total | 2 |
|---|---|
| Bedrooms Total | 3 |
| Bedrooms Above Ground | 2 |
| Bedrooms Below Ground | 1 |
| Age | 0 to 5 years |
| Amenities | Exercise Centre, Recreation Centre, Storage - Locker, Security/Concierge |
| Appliances | Cooktop, Dishwasher, Dryer, Stove, Washer, Refrigerator |
| Cooling Type | Central air conditioning |
| Exterior Finish | Concrete |
| Fireplace Present | |
| Fire Protection | Security guard, Security system |
| Flooring Type | Hardwood |
| Heating Fuel | Natural gas |
| Heating Type | Forced air |
| Size Interior | 800 - 899 sqft |
| Type | Apartment |










































