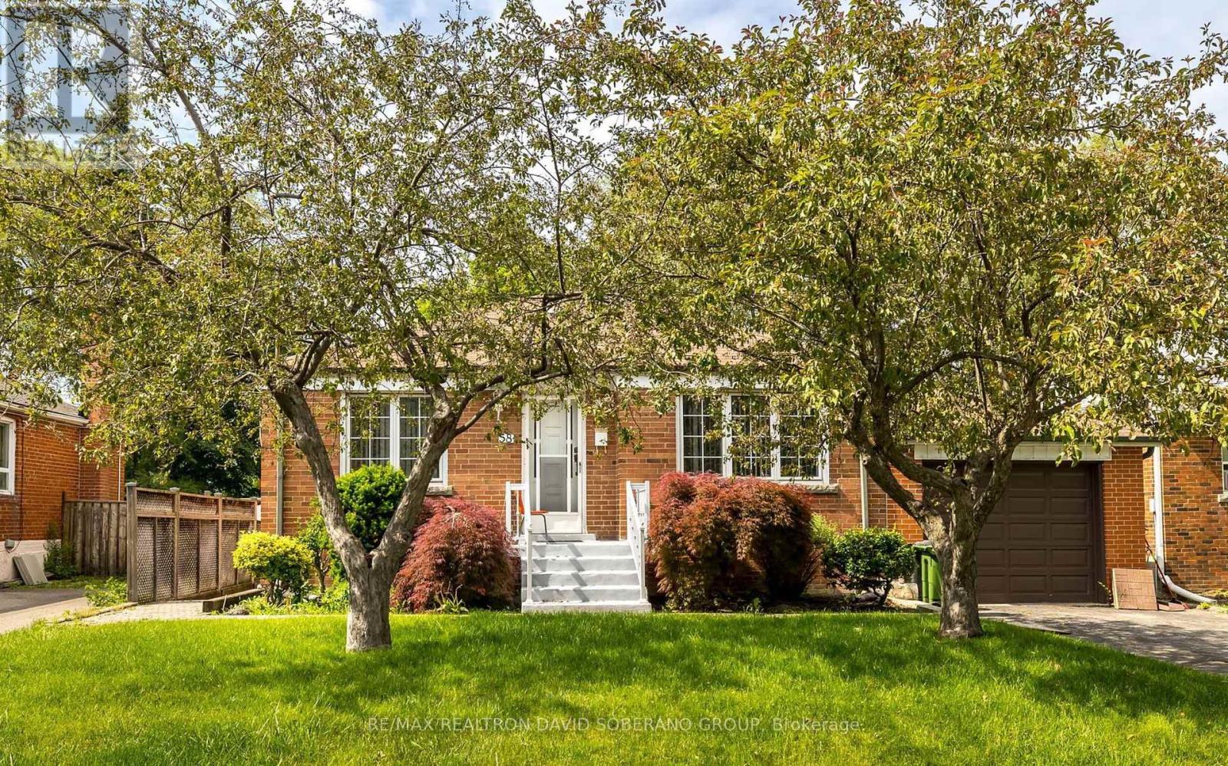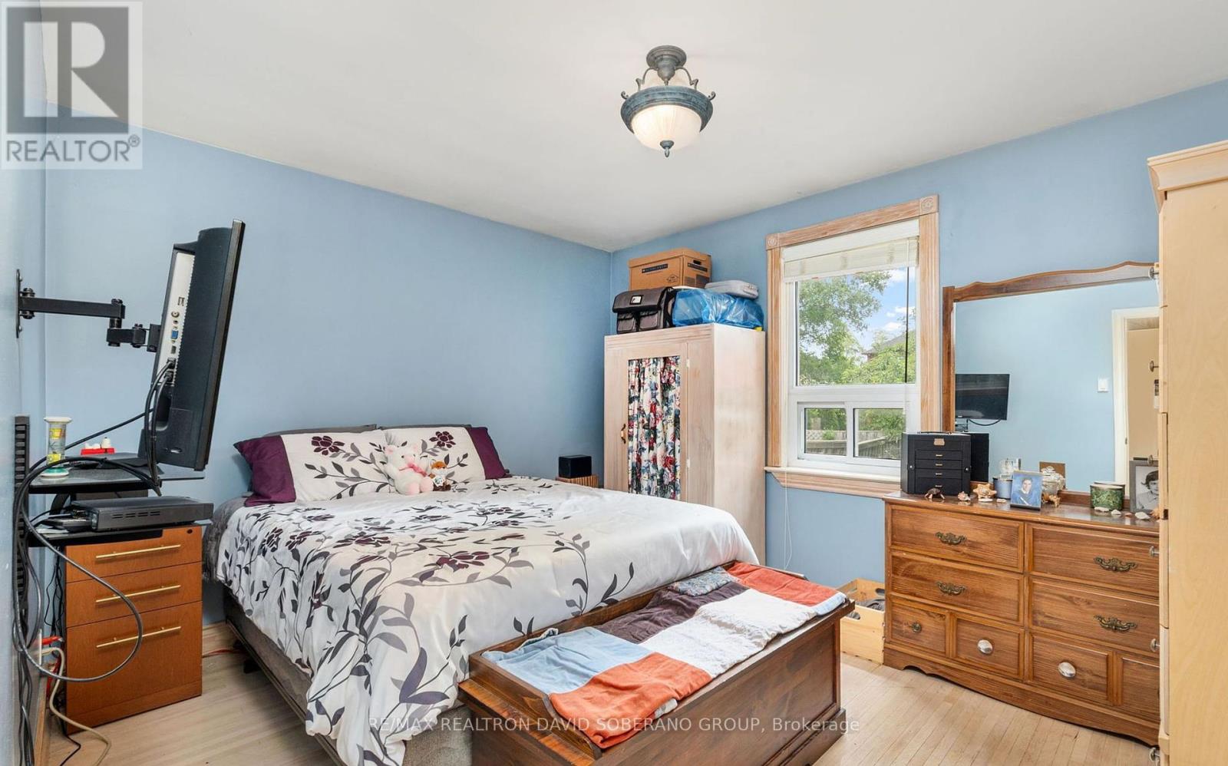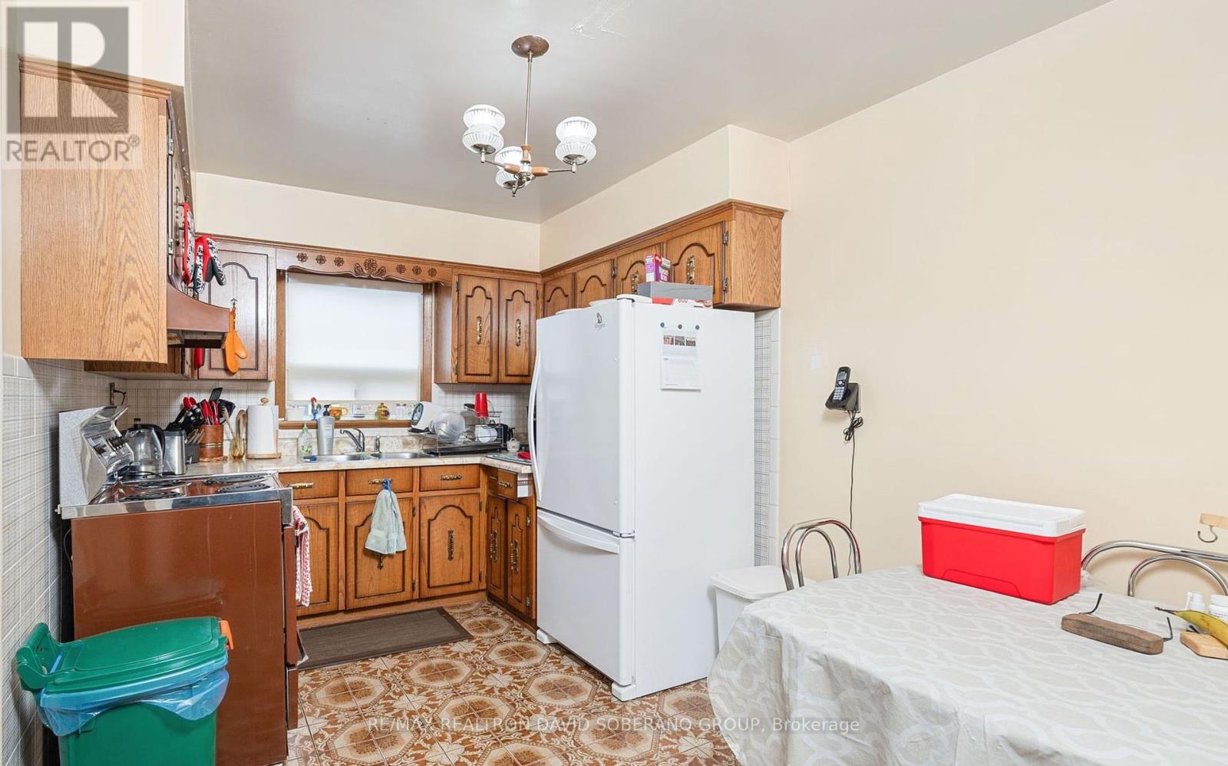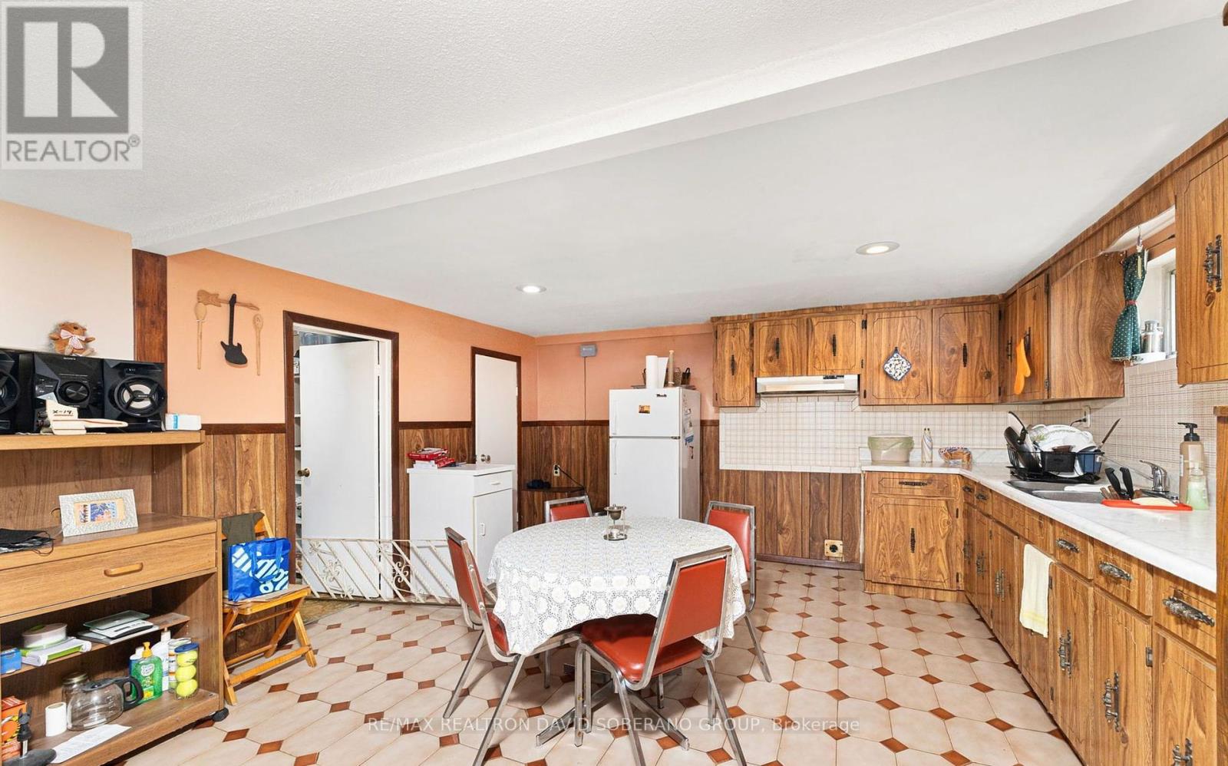$1,199,900.00
58 VINCI CRESCENT, Toronto, Ontario, M3H2Y6, Canada Listing ID: C8459084| Bathrooms | Bedrooms | Property Type |
|---|---|---|
| 2 | 4 | Single Family |
Introducing the captivating 58 Vinci Crescent, nestled in the vibrant heart of Clanton Park. This versatile original owner bungalow boasts 3+1 bedrooms and a separate entrance basement that offers endless possibilities for customization. Step inside and be greeted by a main floor that offers a versatile family friendly layout. The spacious rec room features a bar area with a wet sink, perfect for entertaining guests or unwinding in style. The sizeable backyard offers great potential for those with a green thumb or a passion for the outdoors. Situated on a generous 50 by 116.25 lot, this property is an excellent opportunity for first-time homebuyers seeking to create their dream space, savvy investors/renovators looking to unleash its full potential, or a builder eager to craft something truly unique. This residence offers almost endless possibilities! Close to Schools, Subways, Parks, Groceries, Shopping, Entertainment, Places of Worship & More! (id:31565)

Paul McDonald, Sales Representative
Paul McDonald is no stranger to the Toronto real estate market. With over 21 years experience and having dealt with every aspect of the business from simple house purchases to condo developments, you can feel confident in his ability to get the job done.| Level | Type | Length | Width | Dimensions |
|---|---|---|---|---|
| Basement | Kitchen | 4.39 m | 5.73 m | 4.39 m x 5.73 m |
| Basement | Bedroom | 4.13 m | 2.5 m | 4.13 m x 2.5 m |
| Basement | Recreational, Games room | 6.1 m | 3.96 m | 6.1 m x 3.96 m |
| Main level | Living room | 3.47 m | 5.31 m | 3.47 m x 5.31 m |
| Main level | Dining room | 3.22 m | 2.77 m | 3.22 m x 2.77 m |
| Main level | Kitchen | 3.98 m | 2.86 m | 3.98 m x 2.86 m |
| Main level | Bedroom | 4.65 m | 3.15 m | 4.65 m x 3.15 m |
| Main level | Bedroom | 3.47 m | 2.94 m | 3.47 m x 2.94 m |
| Main level | Bedroom | 3.87 m | 3.15 m | 3.87 m x 3.15 m |
| Amenity Near By | |
|---|---|
| Features | |
| Maintenance Fee | |
| Maintenance Fee Payment Unit | |
| Management Company | |
| Ownership | Freehold |
| Parking |
|
| Transaction | For sale |
| Bathroom Total | 2 |
|---|---|
| Bedrooms Total | 4 |
| Bedrooms Above Ground | 3 |
| Bedrooms Below Ground | 1 |
| Appliances | Dryer, Window Coverings |
| Architectural Style | Bungalow |
| Basement Development | Finished |
| Basement Features | Separate entrance |
| Basement Type | N/A (Finished) |
| Construction Style Attachment | Detached |
| Cooling Type | Central air conditioning |
| Exterior Finish | Brick |
| Fireplace Present | |
| Foundation Type | Unknown |
| Heating Fuel | Natural gas |
| Heating Type | Forced air |
| Stories Total | 1 |
| Type | House |
| Utility Water | Municipal water |

























