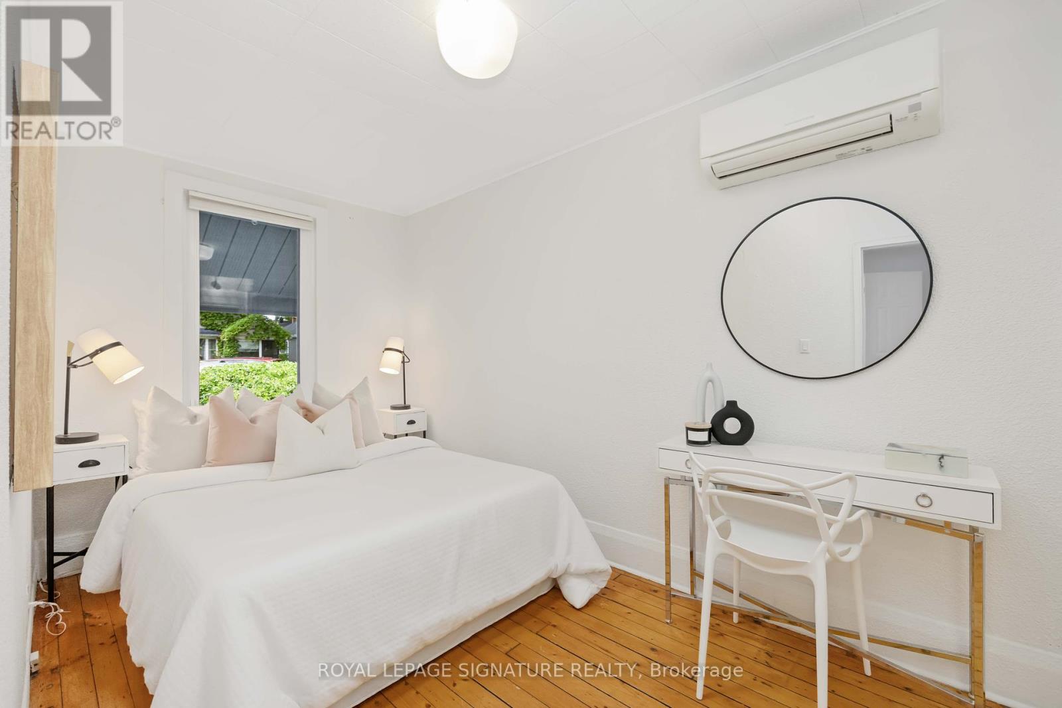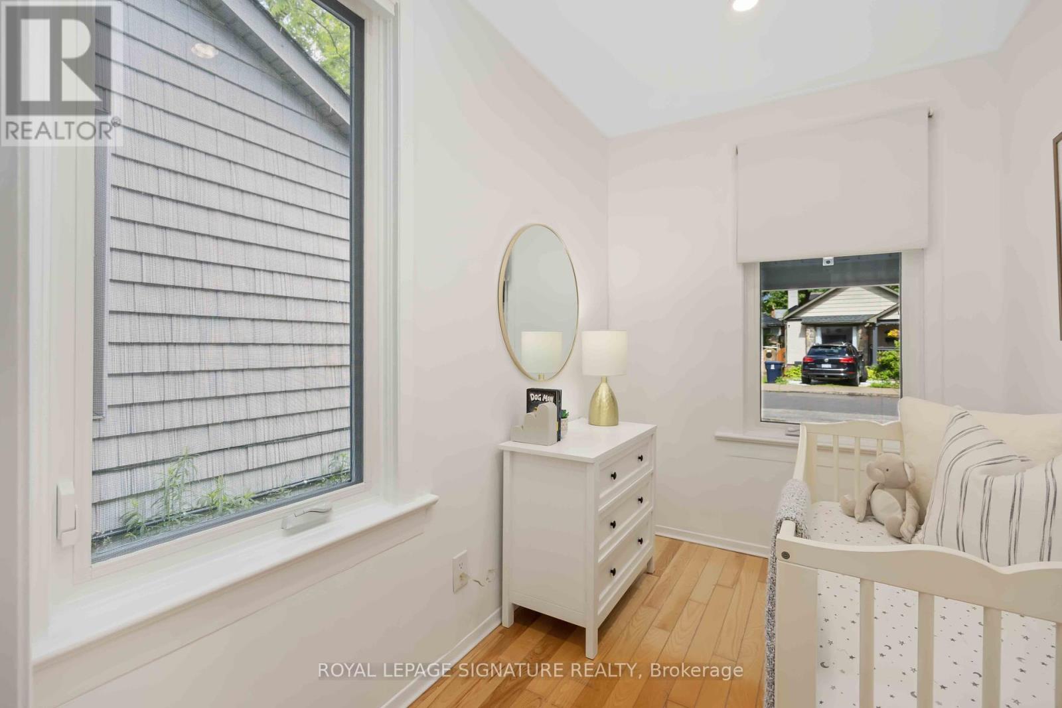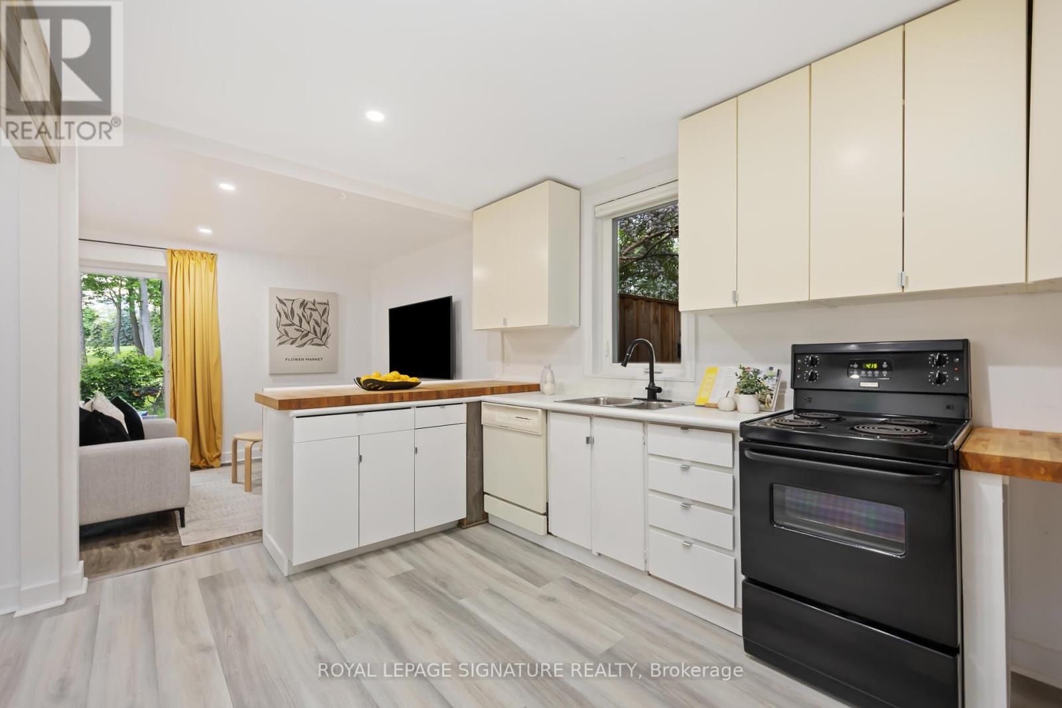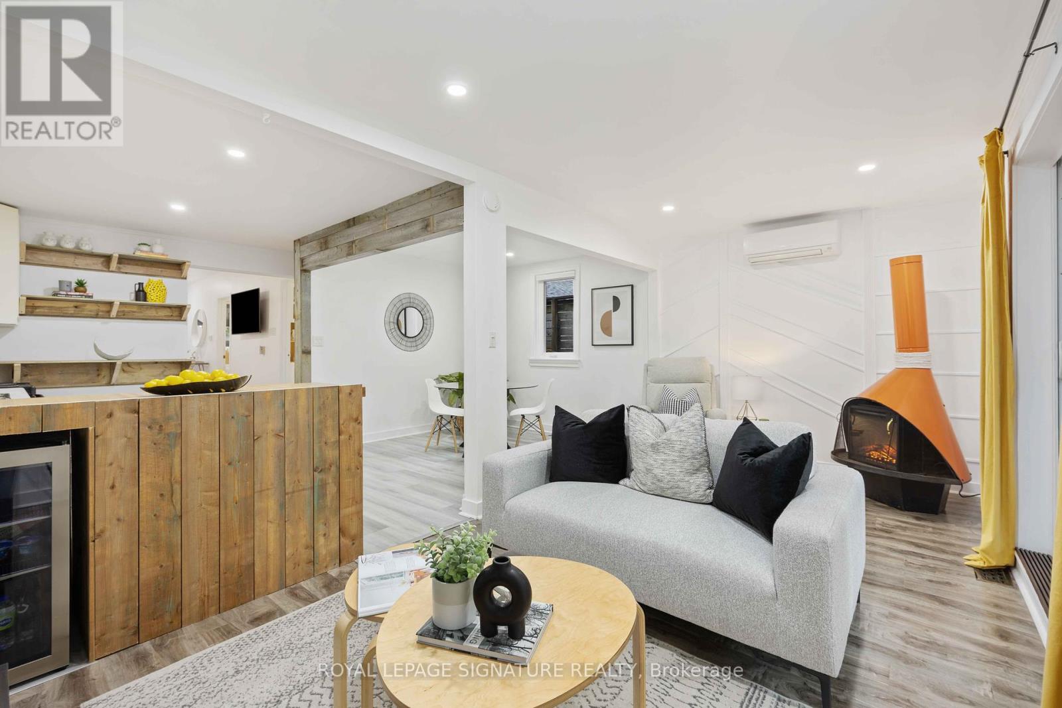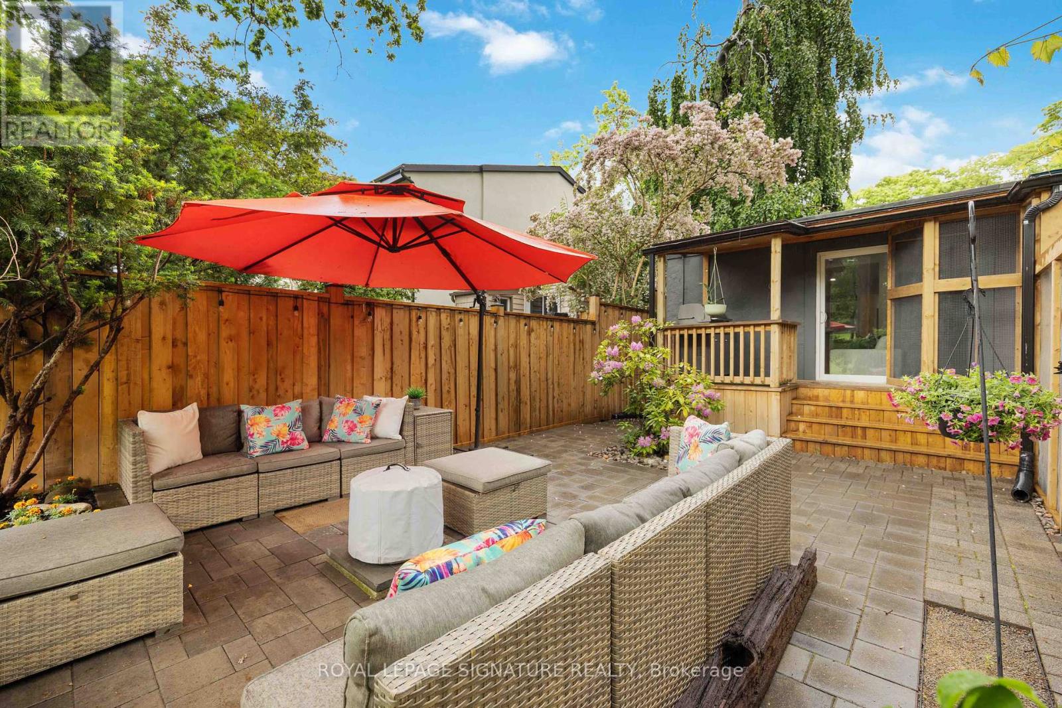$929,000.00
58 HAIG AVENUE, Toronto, Ontario, M1N2W1, Canada Listing ID: E8461240| Bathrooms | Bedrooms | Property Type |
|---|---|---|
| 1 | 2 | Single Family |
Nestled in a family-friendly neighborhood, this charming detached bungalow is a golfer's paradise, backing directly onto the members-only Toronto Hunt Club. This unique home offers a functional layout with many possibilities to reconfigure the space to suit your own needs. The backyard is a serene escape from city life, with breathtaking views of the Toronto Hunt Club's lush greens. It's perfect for lounging, entertaining, or simply enjoying the tranquility. Pet owners will love the exceptional Catio, which can also accommodate other pets, ensuring they can Puur-fectly enjoy the outdoors safely and happily. It also makes the perfect vegetable garden! This home offers a unique blend of charm, convenience, and leisure, making it a rare find in a coveted location. Did I mention it's only a short walk to the beach? Whether you're a golf enthusiast, a first time home buyer, a downsizer or someone seeking a peaceful retreat, this bungalow is surely a hole-in-one.
The basement features an expansive crawl space, perfectly suited to accommodate all your storage needs. (id:31565)

Paul McDonald, Sales Representative
Paul McDonald is no stranger to the Toronto real estate market. With over 21 years experience and having dealt with every aspect of the business from simple house purchases to condo developments, you can feel confident in his ability to get the job done.| Level | Type | Length | Width | Dimensions |
|---|---|---|---|---|
| Basement | Laundry room | na | na | Measurements not available |
| Basement | Other | 4.36 m | 5.99 m | 4.36 m x 5.99 m |
| Main level | Family room | 4.23 m | 3.42 m | 4.23 m x 3.42 m |
| Main level | Living room | 2.67 m | 5.47 m | 2.67 m x 5.47 m |
| Main level | Dining room | 2.9 m | 2.67 m | 2.9 m x 2.67 m |
| Main level | Kitchen | 2.76 m | 4.08 m | 2.76 m x 4.08 m |
| Main level | Primary Bedroom | 5.71 m | 2.23 m | 5.71 m x 2.23 m |
| Main level | Bedroom 2 | 2.76 m | 1.83 m | 2.76 m x 1.83 m |
| Amenity Near By | Park, Public Transit, Beach |
|---|---|
| Features | |
| Maintenance Fee | |
| Maintenance Fee Payment Unit | |
| Management Company | |
| Ownership | Freehold |
| Parking |
|
| Transaction | For sale |
| Bathroom Total | 1 |
|---|---|
| Bedrooms Total | 2 |
| Bedrooms Above Ground | 2 |
| Appliances | Dishwasher, Dryer, Refrigerator, Stove, Washer, Window Coverings |
| Architectural Style | Bungalow |
| Basement Type | Full |
| Construction Style Attachment | Detached |
| Cooling Type | Wall unit |
| Exterior Finish | Aluminum siding, Concrete |
| Fireplace Present | |
| Foundation Type | Block, Brick |
| Heating Fuel | Natural gas |
| Heating Type | Forced air |
| Stories Total | 1 |
| Type | House |
| Utility Water | Municipal water |











