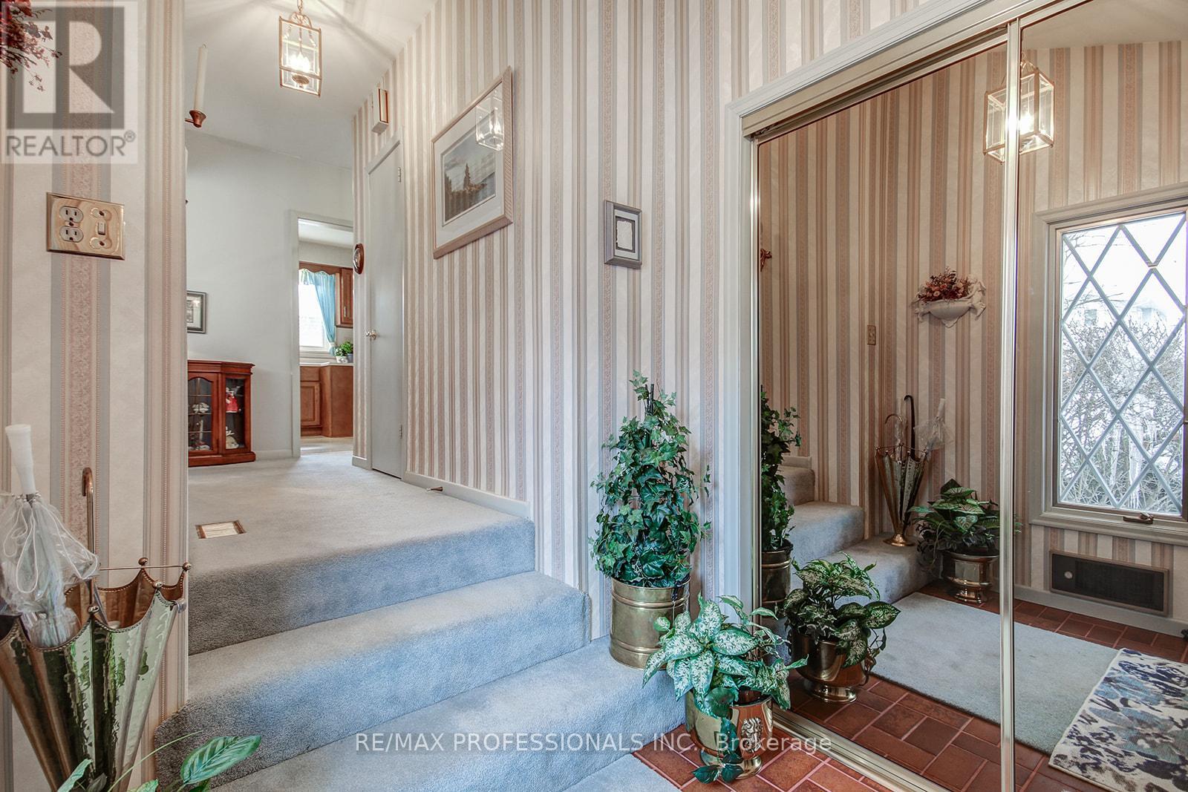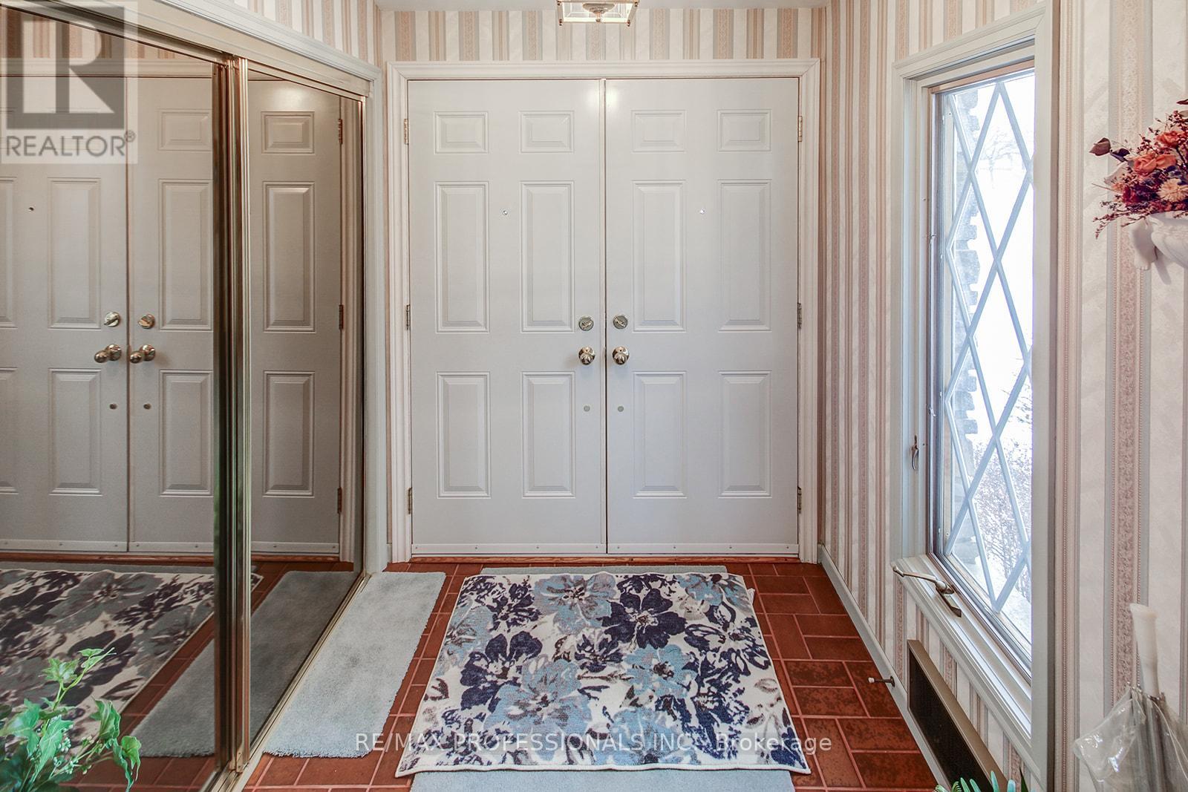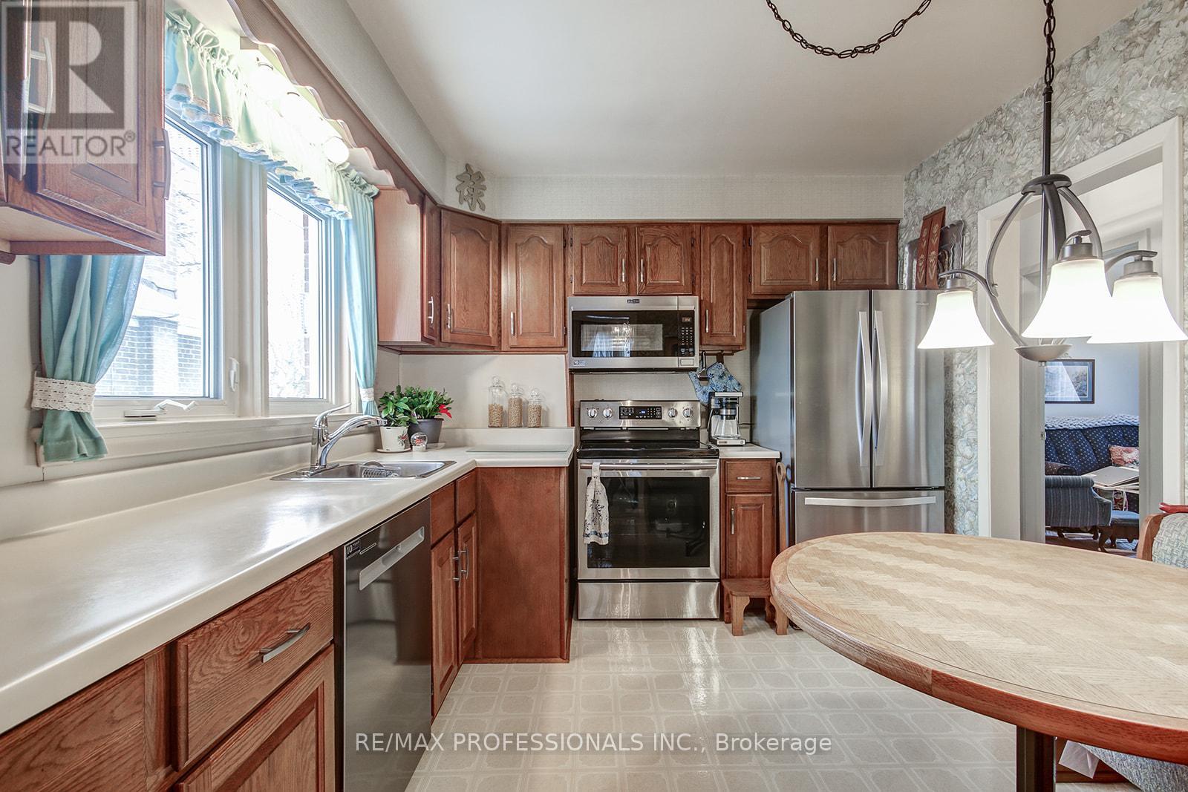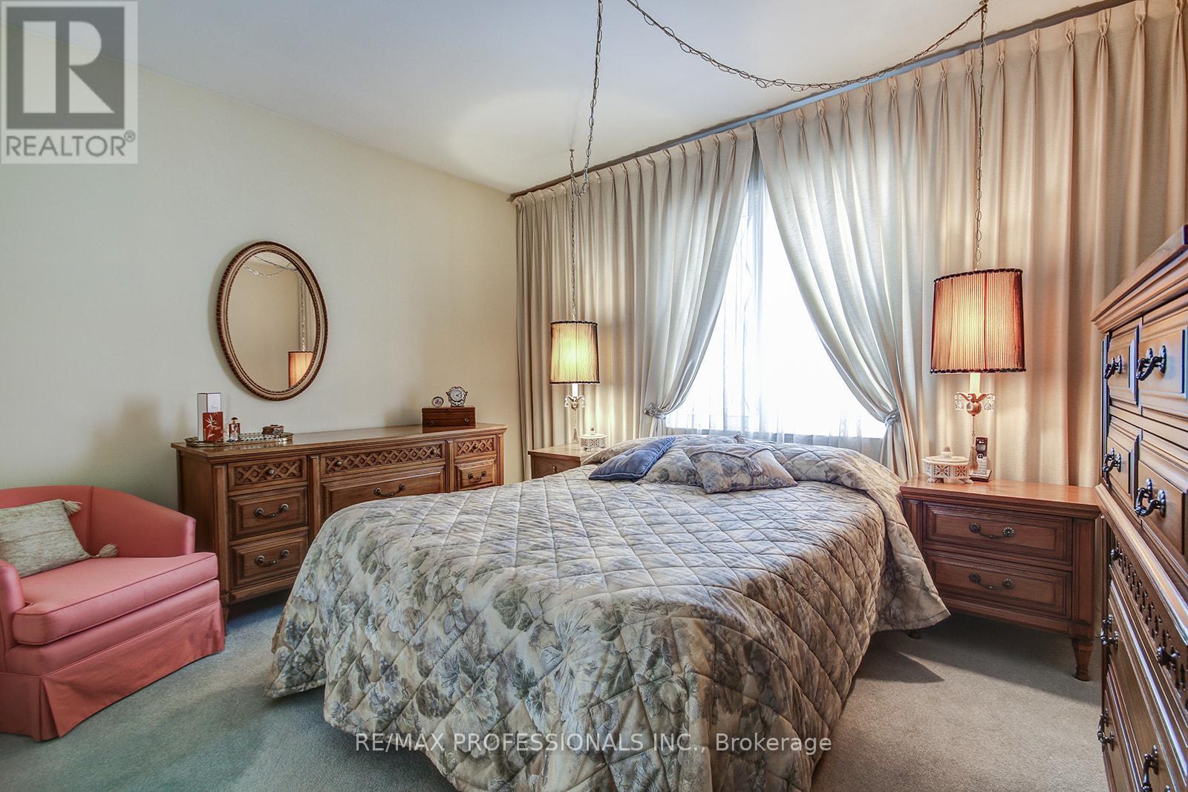$1,150,000.00
58 BECKWITH ROAD, Toronto (Eringate-Centennial-West Deane), Ontario, M9C3Y3, Canada Listing ID: W11981020| Bathrooms | Bedrooms | Property Type |
|---|---|---|
| 2 | 3 | Single Family |
Situated on a desirable corner lot, this lovingly maintained home is being offered for the first time by its original owner. A true testament to pride of ownership, this property has been meticulously cared for in every detail. A rare find in the neighborhood, it boasts a spacious two-car garage, offering both convenience and curb appeal. Inside, the thoughtfully designed layout provides comfort and functionality. The basement exudes retro charm, featuring a cozy wood-burning fireplace, a built-in bar perfect for entertaining, and a dedicated workshop for hobbyists and DIY enthusiasts. A central vacuum system adds to the homes practicality. Perfectly located for families, this home is within close proximity to excellent junior and middle schools, as well as the sought-after Michael Power High School. Commuting is a breeze with a TTC bus stop just steps away, connecting you to Kipling Station in under 30 minutes. With parks, shopping, and major highways (427 & 401) just minutes away, this home offers an unbeatable combination of character, convenience, and potential. Don't miss this rare opportunity to own a well-preserved home, ready for its next chapter! (id:31565)

Paul McDonald, Sales Representative
Paul McDonald is no stranger to the Toronto real estate market. With over 21 years experience and having dealt with every aspect of the business from simple house purchases to condo developments, you can feel confident in his ability to get the job done.| Level | Type | Length | Width | Dimensions |
|---|---|---|---|---|
| Basement | Recreational, Games room | 8.278 m | 6.436 m | 8.278 m x 6.436 m |
| Basement | Workshop | 6.952 m | 4.454 m | 6.952 m x 4.454 m |
| Main level | Living room | 3.355 m | 4.005 m | 3.355 m x 4.005 m |
| Main level | Dining room | 3.148 m | 3.386 m | 3.148 m x 3.386 m |
| Main level | Kitchen | 3.365 m | 2.997 m | 3.365 m x 2.997 m |
| Main level | Primary Bedroom | 3.949 m | 3.852 m | 3.949 m x 3.852 m |
| Main level | Bedroom 2 | 3.009 m | 2.723 m | 3.009 m x 2.723 m |
| Main level | Bedroom 3 | 2.754 m | 2.787 m | 2.754 m x 2.787 m |
| Main level | Foyer | 1.841 m | 1.984 m | 1.841 m x 1.984 m |
| Amenity Near By | |
|---|---|
| Features | |
| Maintenance Fee | |
| Maintenance Fee Payment Unit | |
| Management Company | |
| Ownership | Freehold |
| Parking |
|
| Transaction | For sale |
| Bathroom Total | 2 |
|---|---|
| Bedrooms Total | 3 |
| Bedrooms Above Ground | 3 |
| Amenities | Fireplace(s) |
| Appliances | Garage door opener remote(s), Central Vacuum, Dishwasher, Dryer, Microwave, Refrigerator, Stove, Washer, Window Coverings |
| Architectural Style | Bungalow |
| Basement Development | Finished |
| Basement Type | N/A (Finished) |
| Construction Style Attachment | Detached |
| Cooling Type | Central air conditioning |
| Exterior Finish | Brick |
| Fireplace Present | True |
| Fireplace Total | 1 |
| Flooring Type | Carpeted |
| Foundation Type | Unknown |
| Heating Fuel | Natural gas |
| Heating Type | Forced air |
| Stories Total | 1 |
| Type | House |
| Utility Water | Municipal water |














































