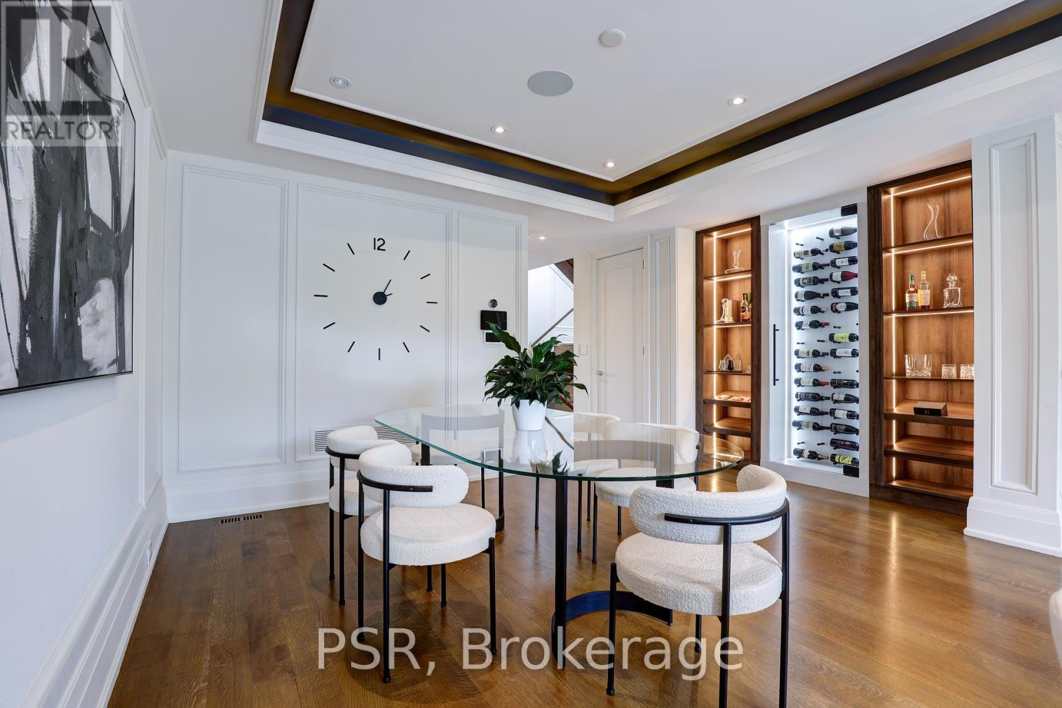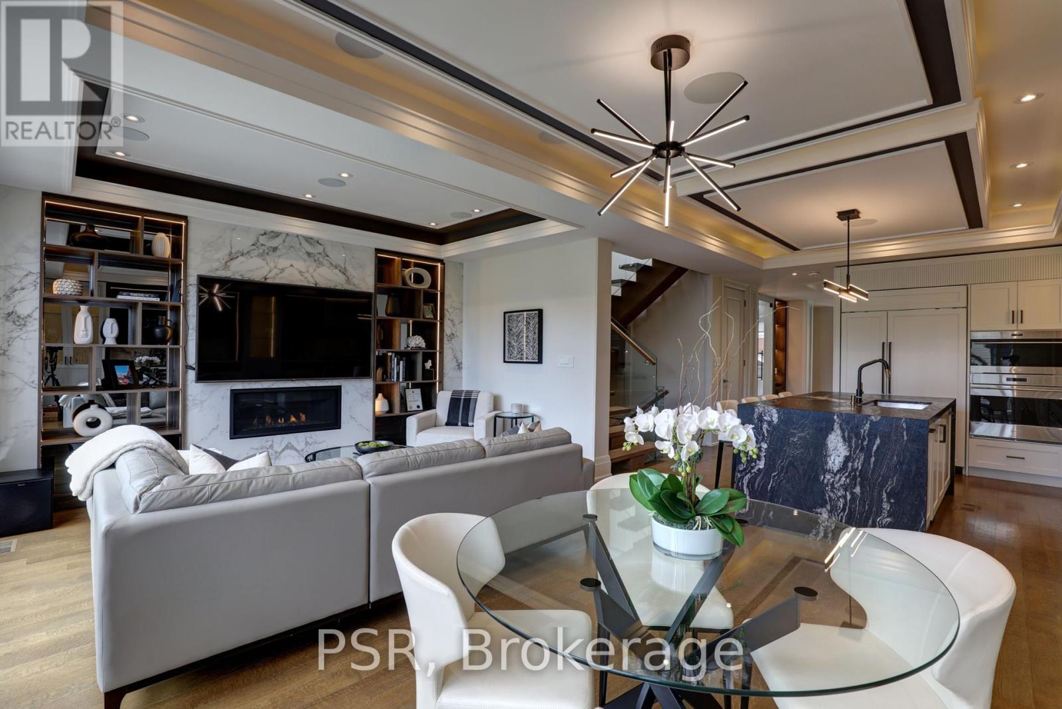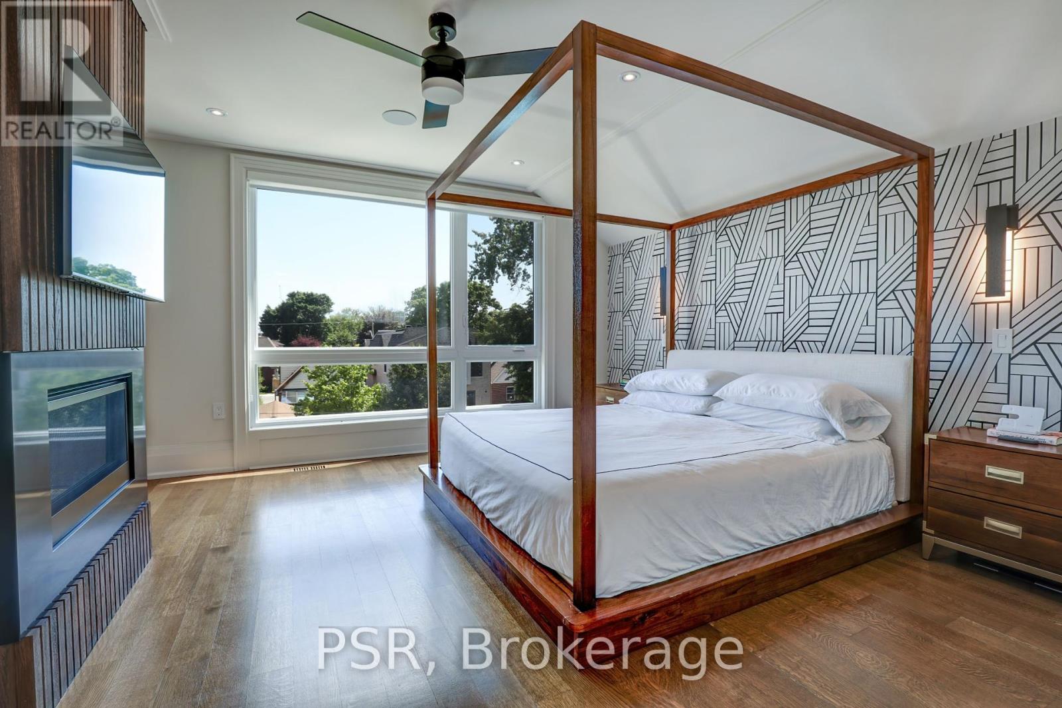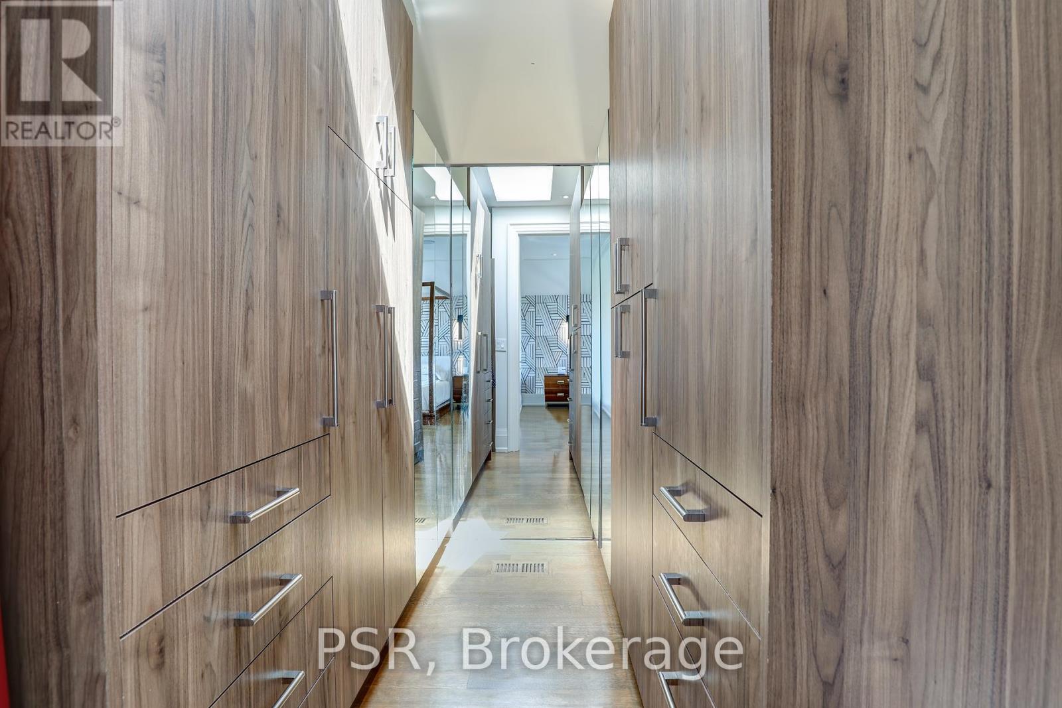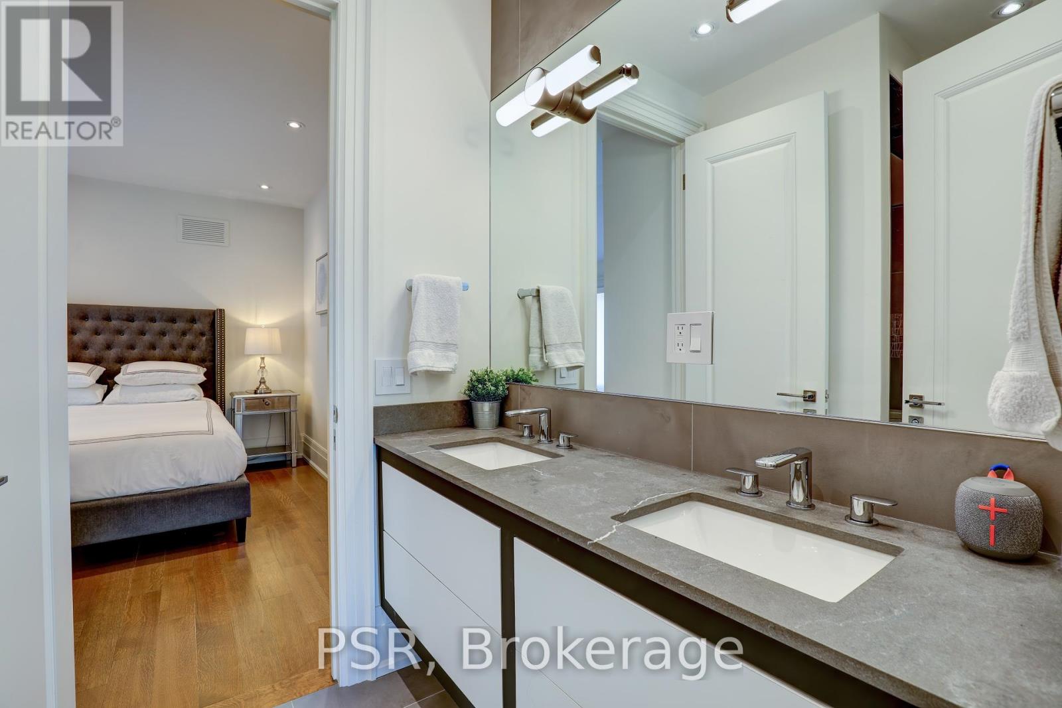$3,880,000.00
571 BROADWAY AVENUE, Toronto (Leaside), Ontario, M4G2S2, Canada Listing ID: C9350767| Bathrooms | Bedrooms | Property Type |
|---|---|---|
| 5 | 4 | Single Family |
A Truly Spectacular Home That Checks All The Boxes. Built In 2021, This 4-Bedroom Home Offers Smart-Home Technology With All The Bells And Whistles While Still Providing A Warm And Contemporary Environment For The Entire Family. Generous Room Sizes, A Chefs Kitchen, Elevator, Multiple Entertaining Spaces Complete With Built-In Wine Storage And Wet Bars, Upper Level Laundry And Even A Tesla Car Charger...Nothing Was Overlooked In This Gem. In District For Northlea PS And Leaside HS.
Sub-Zero Fridge, Wolf Cooking (Wall Oven, M/Wave, 5-Burner Gas Cooktop) Asko D/W, Pot-Filler, 4 Gas Fireplaces, Gas Hook-Up For BBQ, Fire Pit In Backyard, Elevator, Custom Blinds, All ELF's, Steam Shower, Tesla Car Charger. (id:31565)

Paul McDonald, Sales Representative
Paul McDonald is no stranger to the Toronto real estate market. With over 21 years experience and having dealt with every aspect of the business from simple house purchases to condo developments, you can feel confident in his ability to get the job done.Room Details
| Level | Type | Length | Width | Dimensions |
|---|---|---|---|---|
| Second level | Primary Bedroom | 4.42 m | 4.22 m | 4.42 m x 4.22 m |
| Second level | Bedroom 2 | 4.27 m | 3.78 m | 4.27 m x 3.78 m |
| Second level | Bedroom 3 | 4.88 m | 3 m | 4.88 m x 3 m |
| Second level | Bedroom 4 | 3.71 m | 3 m | 3.71 m x 3 m |
| Basement | Recreational, Games room | 4.19 m | 6.6 m | 4.19 m x 6.6 m |
| Lower level | Exercise room | 2.69 m | 2.36 m | 2.69 m x 2.36 m |
| Lower level | Office | 2.54 m | 3.15 m | 2.54 m x 3.15 m |
| Main level | Kitchen | 3.25 m | 4.22 m | 3.25 m x 4.22 m |
| Main level | Living room | 7.37 m | 4.11 m | 7.37 m x 4.11 m |
| Main level | Dining room | 7.37 m | 4.11 m | 7.37 m x 4.11 m |
| Main level | Family room | 4.34 m | 6.48 m | 4.34 m x 6.48 m |
Additional Information
| Amenity Near By | Park, Public Transit, Schools |
|---|---|
| Features | Wooded area |
| Maintenance Fee | |
| Maintenance Fee Payment Unit | |
| Management Company | |
| Ownership | Freehold |
| Parking |
|
| Transaction | For sale |
Building
| Bathroom Total | 5 |
|---|---|
| Bedrooms Total | 4 |
| Bedrooms Above Ground | 4 |
| Appliances | Central Vacuum, Oven - Built-In, Water Heater |
| Basement Development | Finished |
| Basement Features | Walk out |
| Basement Type | N/A (Finished) |
| Construction Style Attachment | Detached |
| Cooling Type | Central air conditioning |
| Exterior Finish | Brick, Stone |
| Fireplace Present | True |
| Flooring Type | Hardwood |
| Foundation Type | Concrete |
| Half Bath Total | 1 |
| Heating Fuel | Natural gas |
| Heating Type | Forced air |
| Size Interior | 2999.975 - 3499.9705 sqft |
| Stories Total | 2 |
| Type | House |
| Utility Water | Municipal water |








