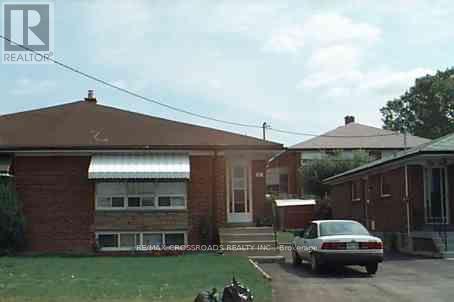$749,000.00
57 TISDALE AVENUE, Toronto (Victoria Village), Ontario, M4A1Y6, Canada Listing ID: C11984690| Bathrooms | Bedrooms | Property Type |
|---|---|---|
| 2 | 5 | Single Family |
Excellent Location & Price For This Spacious 3 Bedroom Semi-Detached Brick Bungalow with Separate Side-Entrance To 2 Bedroom Finished Basement & Laundry Room. Fenced Backyard with Garden Shed. Close To All Amenities, TTC, Shopping & School. Close To DVP/Hwy 404, 15-Minutes To Downtown Toronto! In The Centre of The City!! Tenants Moving Out On Feb. 28, 2025. Property Needs TLC & Sold in 'as is' Condition! Interior Photos To Follow After Feb. 28. (id:31565)

Paul McDonald, Sales Representative
Paul McDonald is no stranger to the Toronto real estate market. With over 21 years experience and having dealt with every aspect of the business from simple house purchases to condo developments, you can feel confident in his ability to get the job done.Room Details
| Level | Type | Length | Width | Dimensions |
|---|---|---|---|---|
| Basement | Recreational, Games room | 6.34 m | 4.92 m | 6.34 m x 4.92 m |
| Basement | Bedroom | 3.95 m | 3.21 m | 3.95 m x 3.21 m |
| Basement | Bedroom | 3.95 m | 3.21 m | 3.95 m x 3.21 m |
| Main level | Living room | 5.06 m | 3.44 m | 5.06 m x 3.44 m |
| Main level | Dining room | 5.06 m | 3.44 m | 5.06 m x 3.44 m |
| Main level | Kitchen | 3.37 m | 2.24 m | 3.37 m x 2.24 m |
| Main level | Bedroom | 4.85 m | 2.94 m | 4.85 m x 2.94 m |
| Main level | Bedroom 2 | 3.4 m | 2.8 m | 3.4 m x 2.8 m |
| Main level | Bedroom 3 | 3.52 m | 2.74 m | 3.52 m x 2.74 m |
Additional Information
| Amenity Near By | |
|---|---|
| Features | |
| Maintenance Fee | |
| Maintenance Fee Payment Unit | |
| Management Company | |
| Ownership | Freehold |
| Parking |
|
| Transaction | For sale |
Building
| Bathroom Total | 2 |
|---|---|
| Bedrooms Total | 5 |
| Bedrooms Above Ground | 3 |
| Bedrooms Below Ground | 2 |
| Appliances | Water meter, Dryer, Refrigerator, Two stoves, Washer |
| Architectural Style | Bungalow |
| Basement Development | Finished |
| Basement Features | Separate entrance |
| Basement Type | N/A (Finished) |
| Construction Style Attachment | Semi-detached |
| Cooling Type | Central air conditioning |
| Exterior Finish | Brick |
| Fireplace Present | |
| Foundation Type | Poured Concrete |
| Heating Fuel | Natural gas |
| Heating Type | Forced air |
| Stories Total | 1 |
| Type | House |
| Utility Water | Municipal water |



