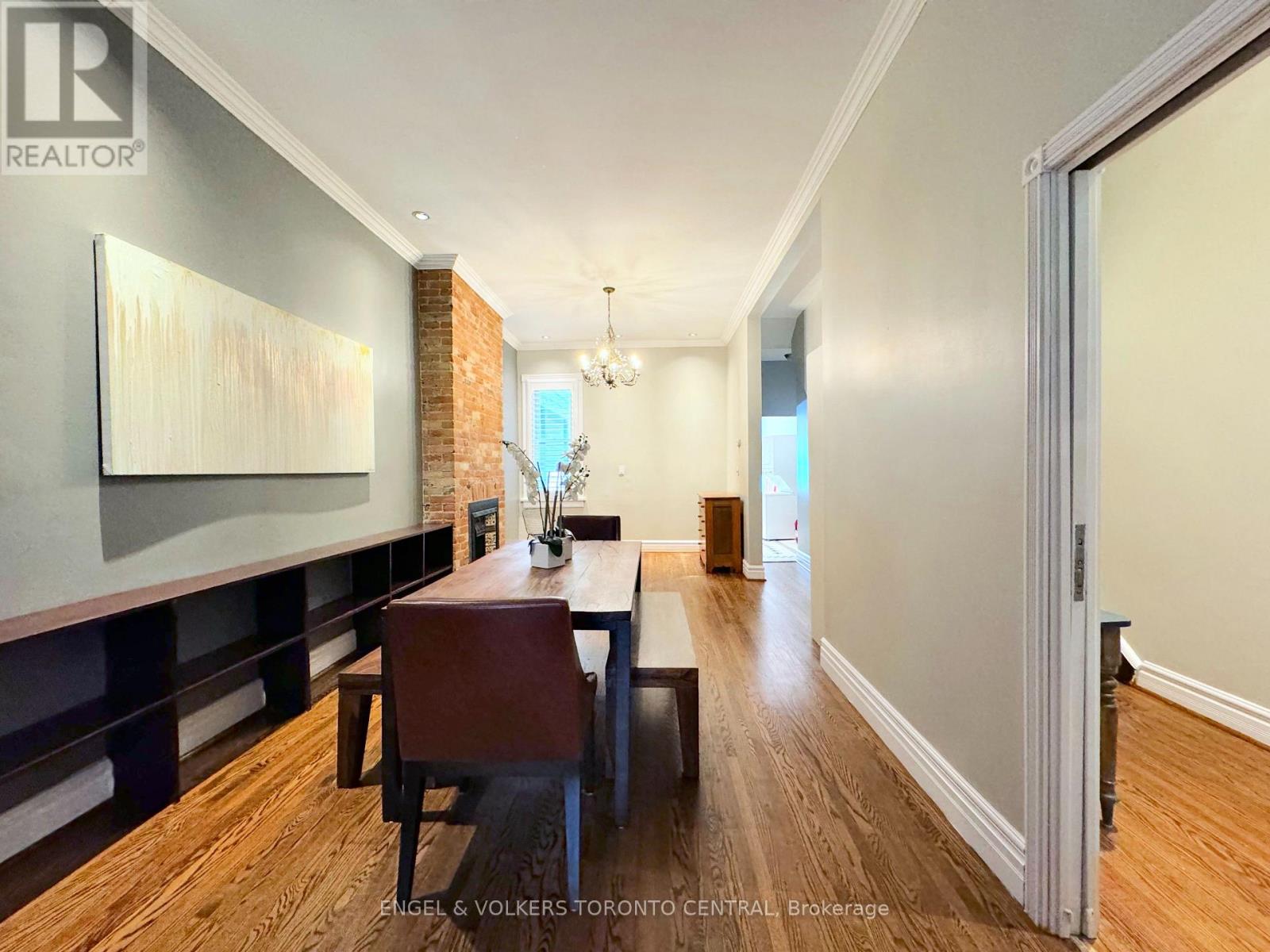$1,868,800.00
57 METCALFE STREET, Toronto (Cabbagetown-South St. James Town), Ontario, M4X1R9, Canada Listing ID: C9392451| Bathrooms | Bedrooms | Property Type |
|---|---|---|
| 3 | 4 | Single Family |
Welcome to the iconic Metcalfe Street, located in the heart of Cabbagetown. With over 3000 Sq.ft of interior & exterior space, this three-storey Victorian home is truly one of the most unique offerings in the city. 4 bedrooms, 3 bathrooms, 2 gourmet chef kitchens, an oversized stone-laid backyard and East-facing rooftop patio enclosed with lush greenery presents you with your very own Garden Oasis - ready to be your Forever Home. Mesmerizing open-concept grand entrance boasts 14' ceilings with two original fireplaces, stunning hardwood flooring, and picturesque bay windows that blend the raw elegance of modern finishes with the warmth of meticulously crafted wood accents. Breathtakingly tiled kitchen looks onto private backyard for seamless transition for your outdoor dinner parties. An entertainer's dream. Sun-drenched bedrooms and living areas, across three floors, lead to a private, treehouse-style rooftop terrace offering you a luxurious haven of comfort and relaxation. The facade immaculately enveloped with original red brick and custom-etched masonry designs, located along the peaks of the bay windows, showcase the timeless art of Cabbagetown Victorians. Indulge in the endless events and activities this community has to offer. Rarely is such serenity & calmness achieved within the downtown area; separating your home from the rest of the city. A symphony of dramatic emotions awaits you at 57 Metcalfe. Dual kitchens and separate entrance for potential in-law suite. Plenty of parking available next to home.
Endless local amenities include premier restaurants & pubs, theatres, first-class grocers, access to public transit and more (id:31565)

Paul McDonald, Sales Representative
Paul McDonald is no stranger to the Toronto real estate market. With over 21 years experience and having dealt with every aspect of the business from simple house purchases to condo developments, you can feel confident in his ability to get the job done.| Level | Type | Length | Width | Dimensions |
|---|---|---|---|---|
| Second level | Bedroom | 3.66 m | 4.57 m | 3.66 m x 4.57 m |
| Second level | Bedroom | 4.8 m | 3.14 m | 4.8 m x 3.14 m |
| Second level | Bathroom | 2.49 m | 2.49 m | 2.49 m x 2.49 m |
| Second level | Kitchen | 2.67 m | 3.41 m | 2.67 m x 3.41 m |
| Third level | Bedroom | 4.8 m | 4.77 m | 4.8 m x 4.77 m |
| Third level | Bathroom | 2.51 m | 57.5 m | 2.51 m x 57.5 m |
| Third level | Bedroom | 5.27 m | 2.74 m | 5.27 m x 2.74 m |
| Main level | Foyer | 5.33 m | 1.77 m | 5.33 m x 1.77 m |
| Main level | Living room | 6.74 m | 3.11 m | 6.74 m x 3.11 m |
| Main level | Dining room | 4.32 m | 3.11 m | 4.32 m x 3.11 m |
| Main level | Kitchen | 3.94 m | 3.46 m | 3.94 m x 3.46 m |
| Main level | Bathroom | 1.13 m | 1.02 m | 1.13 m x 1.02 m |
| Amenity Near By | Park, Public Transit, Schools, Hospital |
|---|---|
| Features | Atrium/Sunroom |
| Maintenance Fee | |
| Maintenance Fee Payment Unit | |
| Management Company | |
| Ownership | Freehold |
| Parking |
|
| Transaction | For sale |
| Bathroom Total | 3 |
|---|---|
| Bedrooms Total | 4 |
| Bedrooms Above Ground | 4 |
| Amenities | Fireplace(s) |
| Appliances | Oven - Built-In, Dishwasher, Dryer, Microwave, Refrigerator, Stove, Washer |
| Basement Development | Unfinished |
| Basement Features | Walk out |
| Basement Type | N/A (Unfinished) |
| Construction Style Attachment | Attached |
| Cooling Type | Central air conditioning |
| Exterior Finish | Brick Facing, Shingles |
| Fireplace Present | True |
| Fireplace Total | 2 |
| Flooring Type | Tile, Hardwood |
| Foundation Type | Block, Concrete |
| Heating Fuel | Natural gas |
| Heating Type | Forced air |
| Size Interior | 1999.983 - 2499.9795 sqft |
| Stories Total | 2.5 |
| Type | Row / Townhouse |
| Utility Water | Municipal water |









































