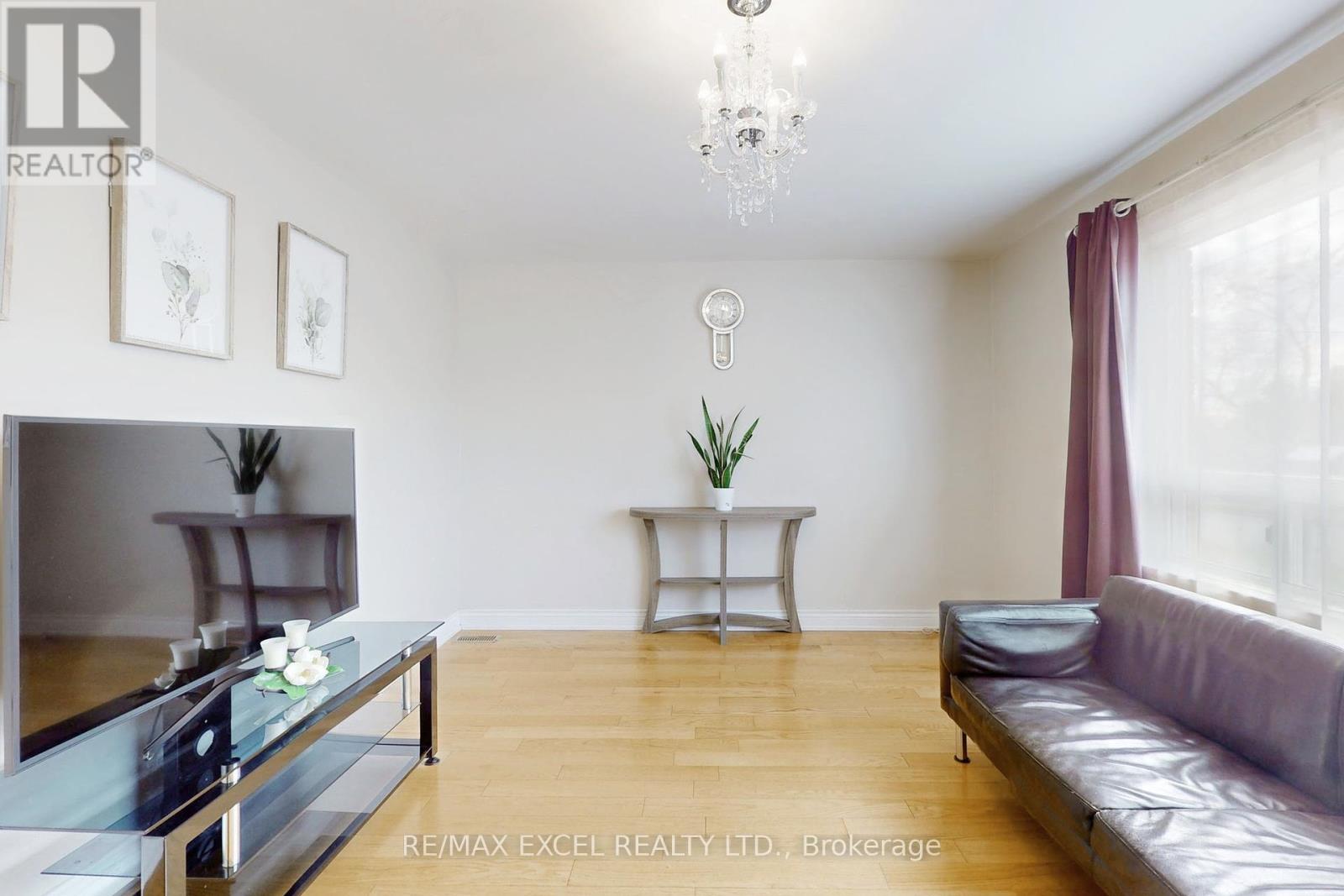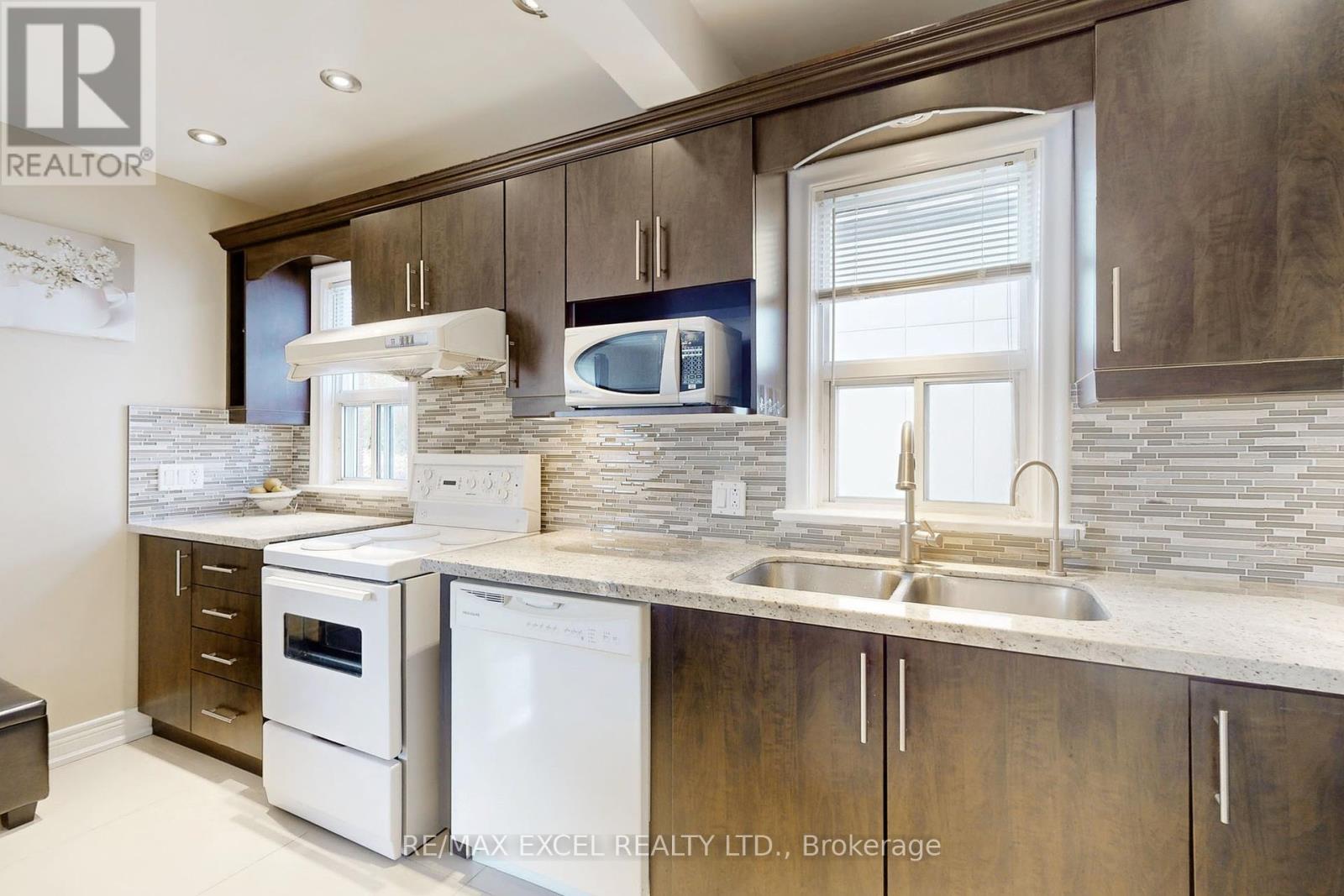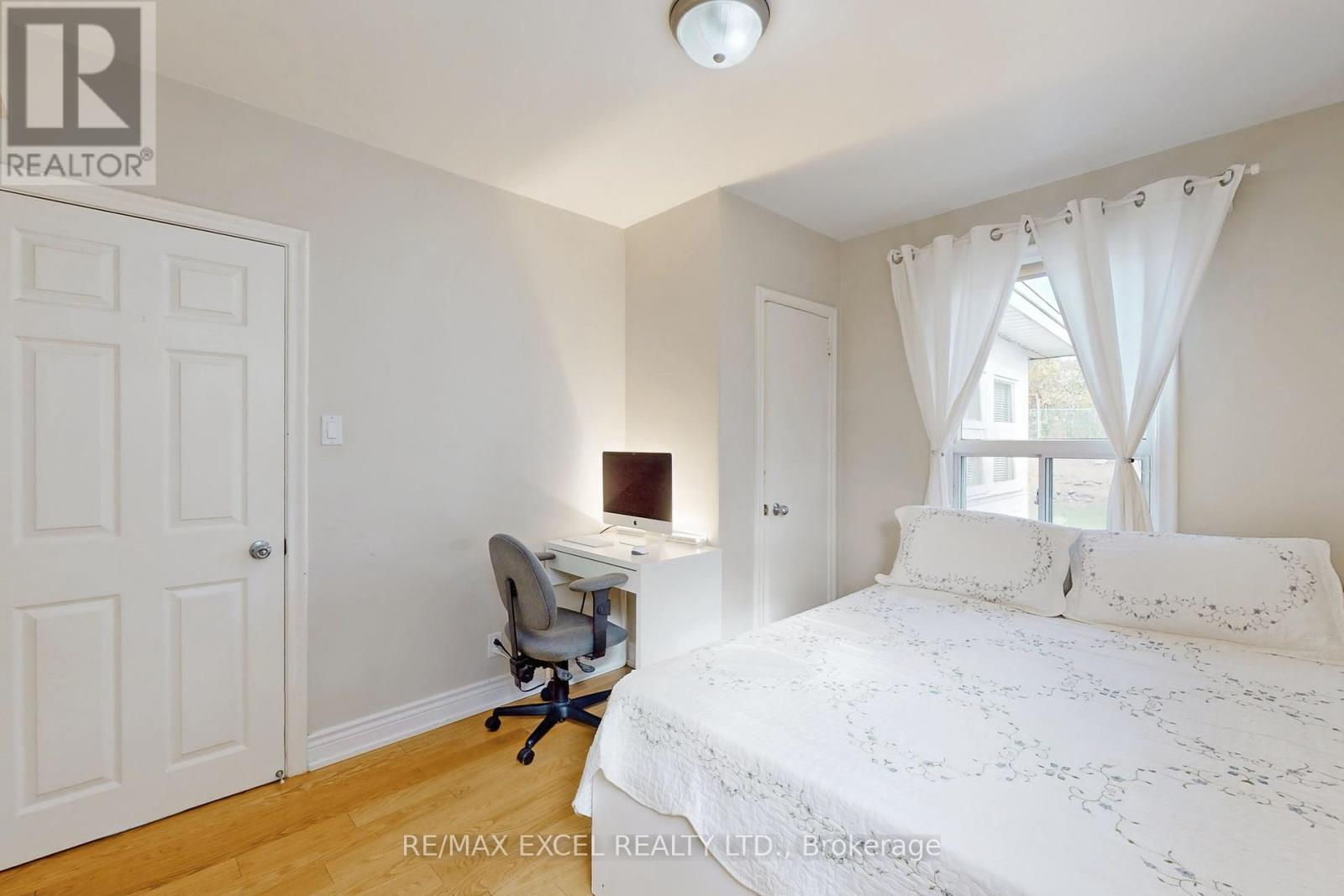$899,000.00
57 ELLINGTON DRIVE, Toronto (Wexford-Maryvale), Ontario, M1R3X6, Canada Listing ID: E10407565| Bathrooms | Bedrooms | Property Type |
|---|---|---|
| 2 | 4 | Single Family |
Welcome To 57 Ellington Dr. Prime Location, 20 Minutes to Downtown. 40' x125 ' Deep In Sought After Wexford Area. Quiet Kids Friendly Neighbourhood, Solid Brick Home With 3 +1 Bedrooms Plus Private Long Driveway & Garage. Enjoy This Ready To Move-In Well Kept Home. Hardwood Floor Throughout Main & 2nd Flr.Gorgeous Sun-Filled Living And Kitchen Area. Open Concept Upgraded Kitchen W/Quartz CounterTop & Large Island With Breakfast Bar. Main Flr Prime Rm and 2 Spacious Bedrooms Upstairs, Clean & Bright. Custom Built Sun Room .Finished Basement Newly Upgraded Vinyl Floor, Includes A Extra Spacious Living Area With Above Grade Windows, One Bedroom And 2pc Bath.Lot of Windows. Cottage Like Pool Sized Backyard, Perfect For Entertaining. Long Driveway Easily Fits 3 Cars And Backyard Garage. There Are Endless Possibilities! Great Location Steps To Green Space, Parks, Costco,Schools ,Wexford CSA,Restaurants,Eglinton Square Shopping Plaza And Ttc.
All Existing Appliances ,Fridge,Rangehood,Stove,Dishwasher.Washer and Dryer.All Elf's, All Window Coverings. (id:31565)

Paul McDonald, Sales Representative
Paul McDonald is no stranger to the Toronto real estate market. With over 21 years experience and having dealt with every aspect of the business from simple house purchases to condo developments, you can feel confident in his ability to get the job done.| Level | Type | Length | Width | Dimensions |
|---|---|---|---|---|
| Second level | Bedroom 2 | 3.96 m | 2.87 m | 3.96 m x 2.87 m |
| Second level | Bedroom 3 | 3.95 m | 2.58 m | 3.95 m x 2.58 m |
| Basement | Recreational, Games room | 5.99 m | 3.29 m | 5.99 m x 3.29 m |
| Basement | Bedroom 4 | 3.37 m | 2.8 m | 3.37 m x 2.8 m |
| Main level | Living room | 3.97 m | 3.53 m | 3.97 m x 3.53 m |
| Main level | Kitchen | 4.29 m | 2.45 m | 4.29 m x 2.45 m |
| Main level | Primary Bedroom | 3.54 m | 2.86 m | 3.54 m x 2.86 m |
| Main level | Sunroom | 3.53 m | 2.34 m | 3.53 m x 2.34 m |
| Amenity Near By | |
|---|---|
| Features | |
| Maintenance Fee | |
| Maintenance Fee Payment Unit | |
| Management Company | |
| Ownership | Freehold |
| Parking |
|
| Transaction | For sale |
| Bathroom Total | 2 |
|---|---|
| Bedrooms Total | 4 |
| Bedrooms Above Ground | 3 |
| Bedrooms Below Ground | 1 |
| Basement Development | Finished |
| Basement Type | Full (Finished) |
| Construction Style Attachment | Detached |
| Cooling Type | Central air conditioning |
| Exterior Finish | Brick |
| Fireplace Present | |
| Flooring Type | Hardwood, Vinyl |
| Half Bath Total | 1 |
| Heating Fuel | Natural gas |
| Heating Type | Forced air |
| Stories Total | 1.5 |
| Type | House |
| Utility Water | Municipal water |










































