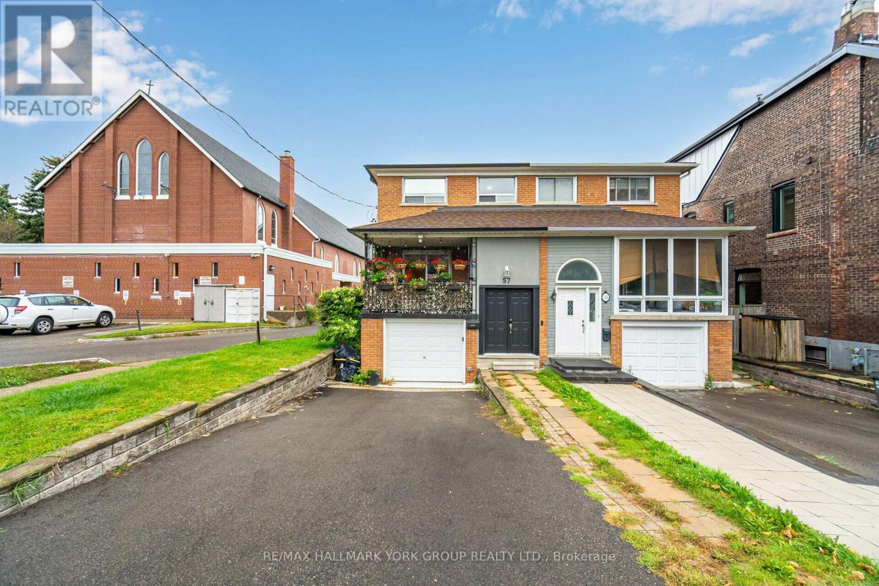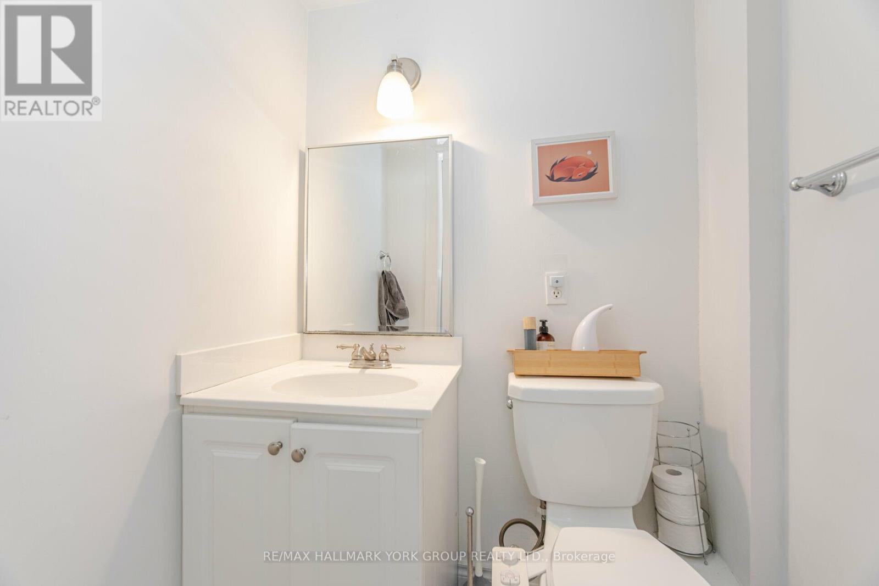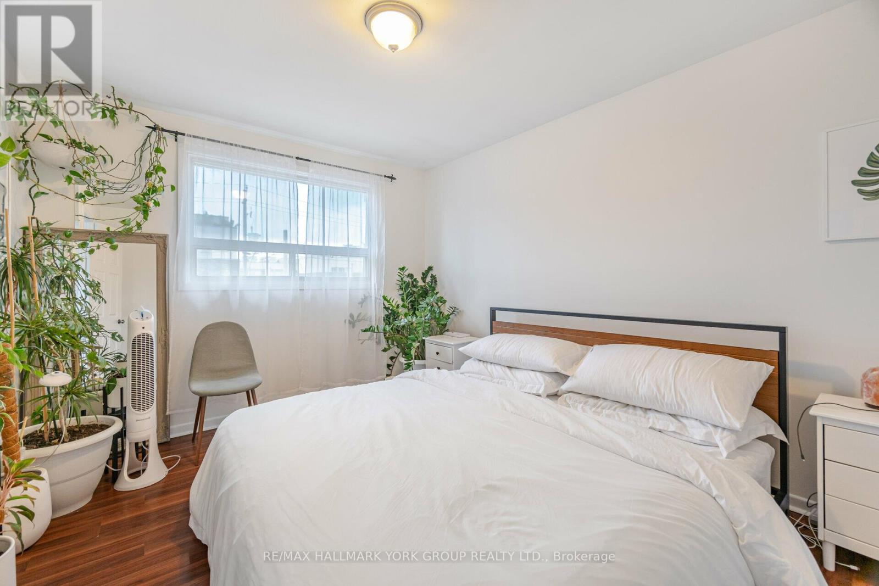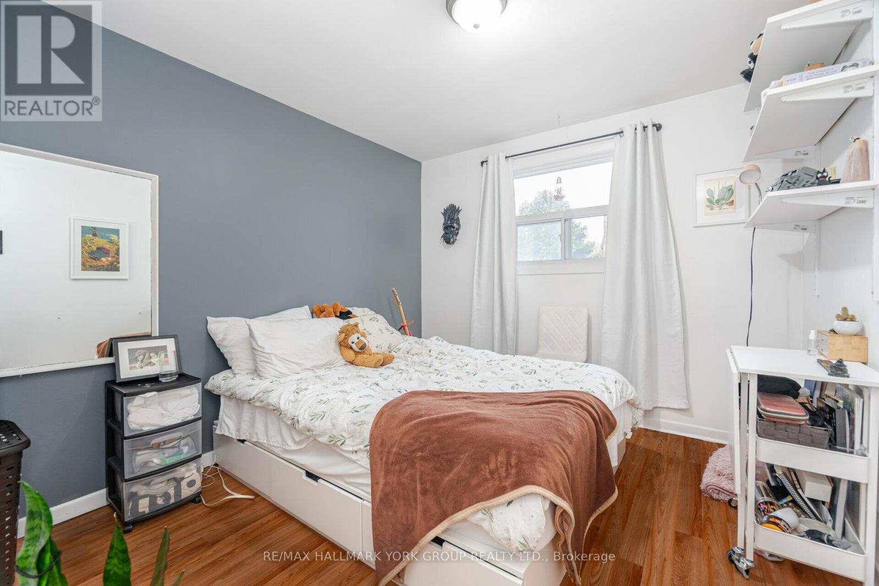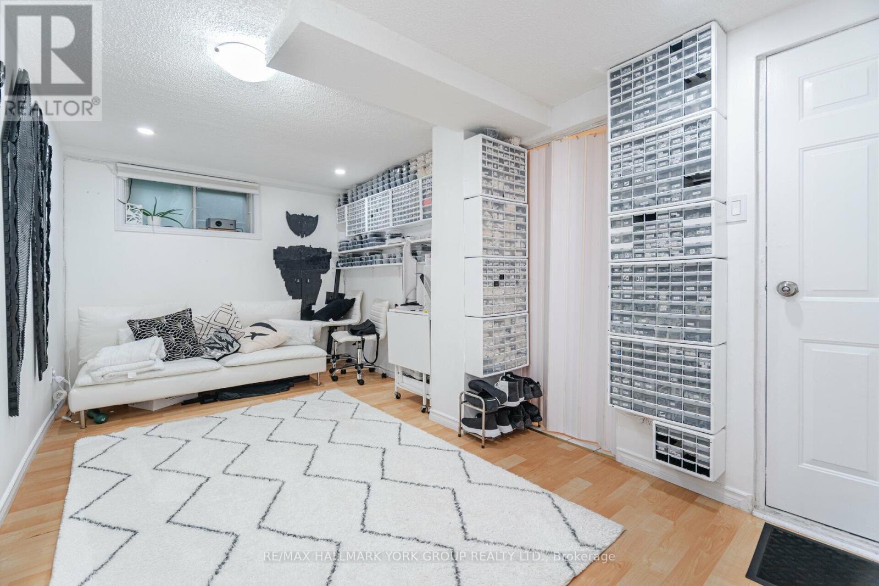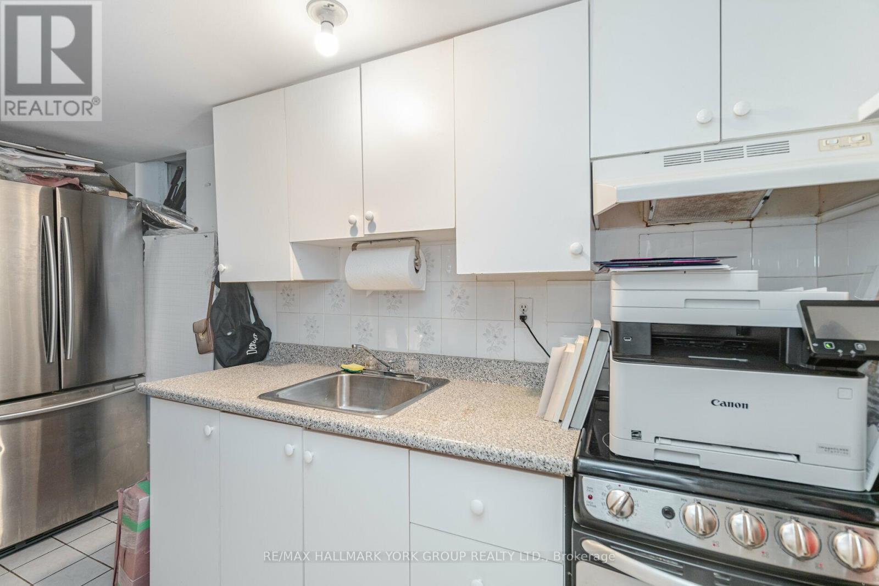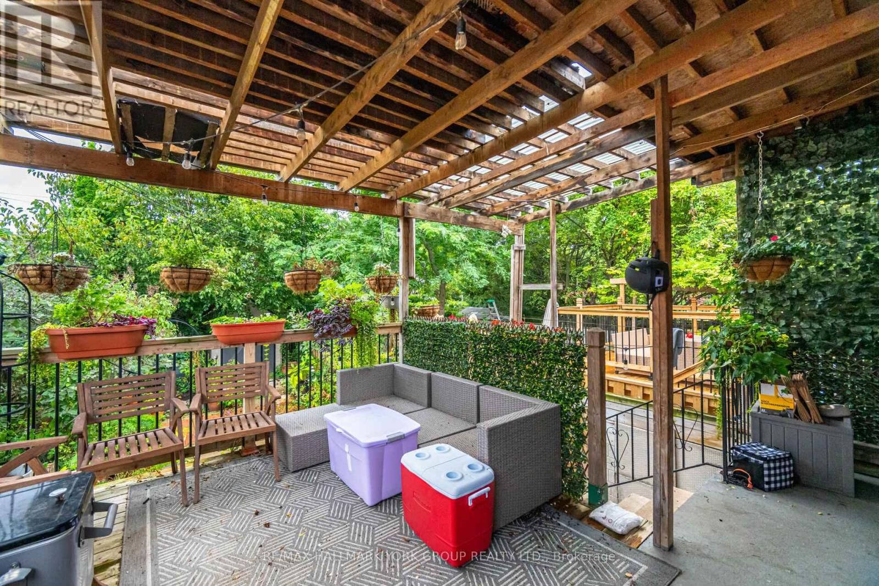$1,350,000.00
57 CURZON STREET, Toronto (South Riverdale), Ontario, M4M3B3, Canada Listing ID: E9367642| Bathrooms | Bedrooms | Property Type |
|---|---|---|
| 3 | 5 | Single Family |
Amazing opportunity to own in the heart of Leslieville, walk to great schools, Cafe's, Restaurants, historic Queen Street East Very Large Semi Detached with only 1 neighbour, 4 Bedrooms 3 Bathroom, built in garage with access inside the home (currently being as a studio) Kitchen (2017)w Quartz countertops, flooring (2017) Roof (2015) Basement High & Dry with Separate entrance for inlaw or nanny suite. (id:31565)

Paul McDonald, Sales Representative
Paul McDonald is no stranger to the Toronto real estate market. With over 21 years experience and having dealt with every aspect of the business from simple house purchases to condo developments, you can feel confident in his ability to get the job done.Room Details
| Level | Type | Length | Width | Dimensions |
|---|---|---|---|---|
| Second level | Primary Bedroom | 3.06 m | 4.2 m | 3.06 m x 4.2 m |
| Second level | Bedroom | 3.26 m | 3.56 m | 3.26 m x 3.56 m |
| Second level | Bedroom | 3.26 m | 2.91 m | 3.26 m x 2.91 m |
| Second level | Bedroom | 2.77 m | 3.07 m | 2.77 m x 3.07 m |
| Lower level | Bedroom | 3.5 m | 3.81 m | 3.5 m x 3.81 m |
| Lower level | Recreational, Games room | 3.5 m | 3.81 m | 3.5 m x 3.81 m |
| Lower level | Kitchen | 3.5 m | 1.9 m | 3.5 m x 1.9 m |
| Main level | Living room | 4.14 m | 3.16 m | 4.14 m x 3.16 m |
| Main level | Dining room | 2.77 m | 3.99 m | 2.77 m x 3.99 m |
| Main level | Family room | 3.96 m | 2.92 m | 3.96 m x 2.92 m |
| Main level | Kitchen | 3.96 m | 3.44 m | 3.96 m x 3.44 m |
Additional Information
| Amenity Near By | |
|---|---|
| Features | |
| Maintenance Fee | |
| Maintenance Fee Payment Unit | |
| Management Company | |
| Ownership | Freehold |
| Parking |
|
| Transaction | For sale |
Building
| Bathroom Total | 3 |
|---|---|
| Bedrooms Total | 5 |
| Bedrooms Above Ground | 4 |
| Bedrooms Below Ground | 1 |
| Basement Features | Apartment in basement, Separate entrance |
| Basement Type | N/A |
| Construction Style Attachment | Semi-detached |
| Cooling Type | Central air conditioning |
| Exterior Finish | Brick |
| Fireplace Present | |
| Foundation Type | Block, Poured Concrete |
| Half Bath Total | 1 |
| Heating Fuel | Natural gas |
| Heating Type | Forced air |
| Stories Total | 2 |
| Type | House |
| Utility Water | Municipal water |




