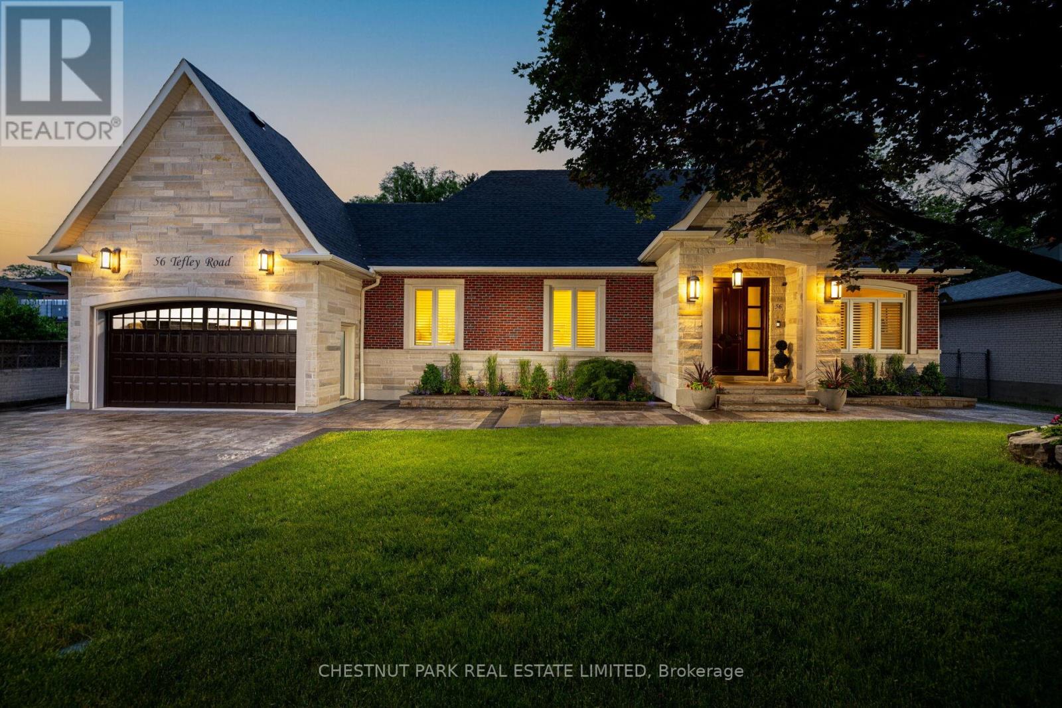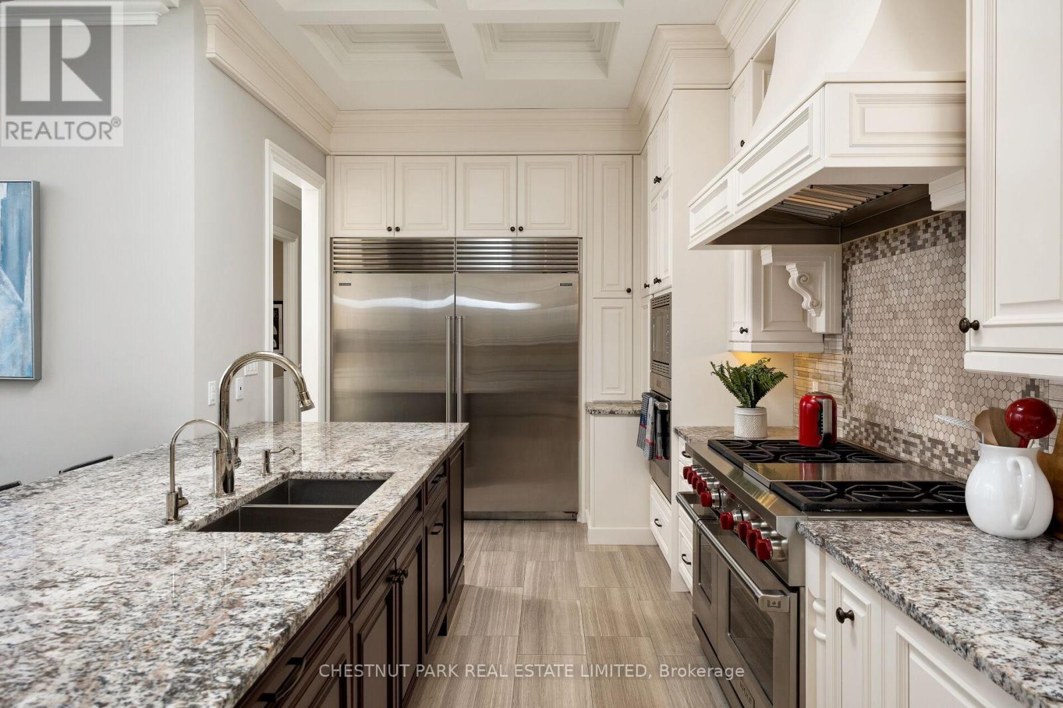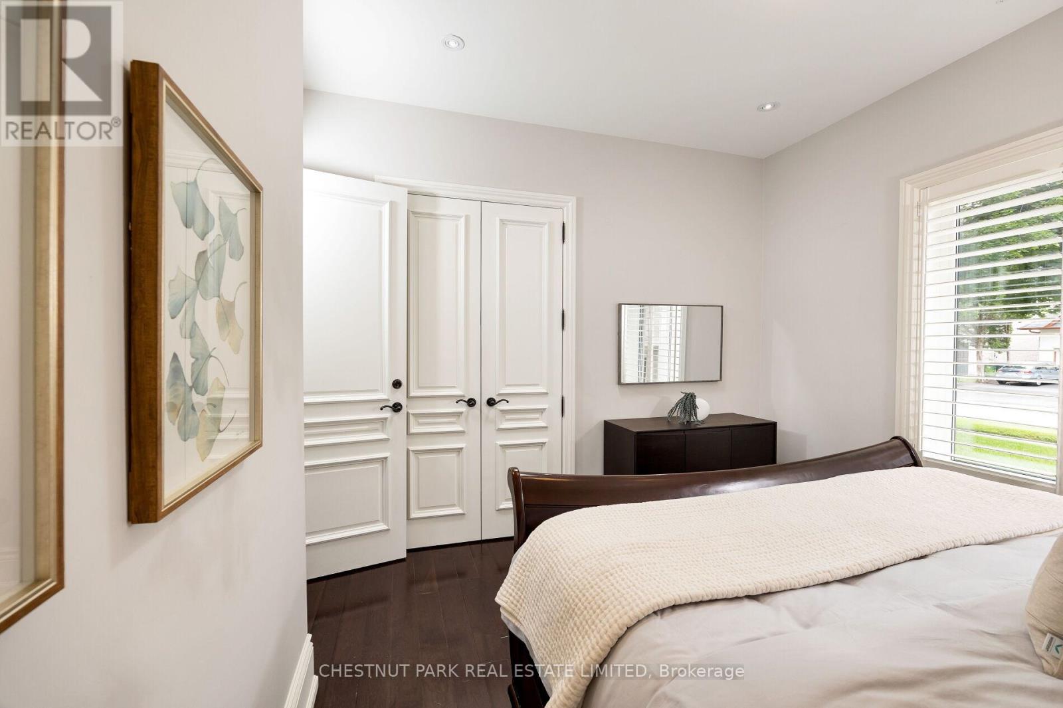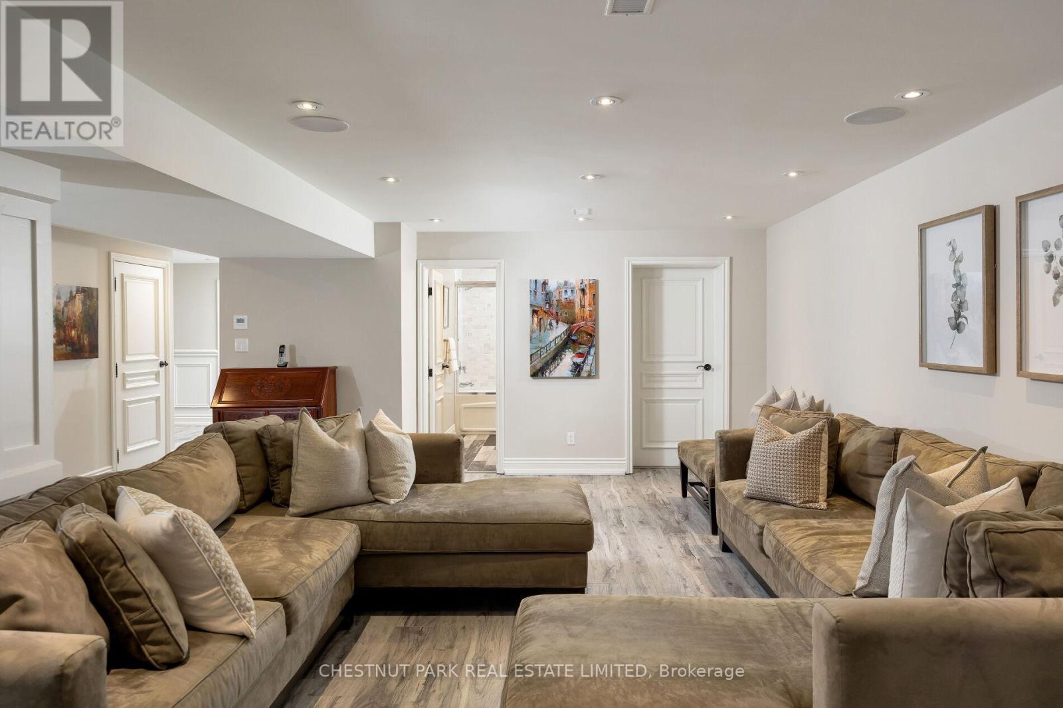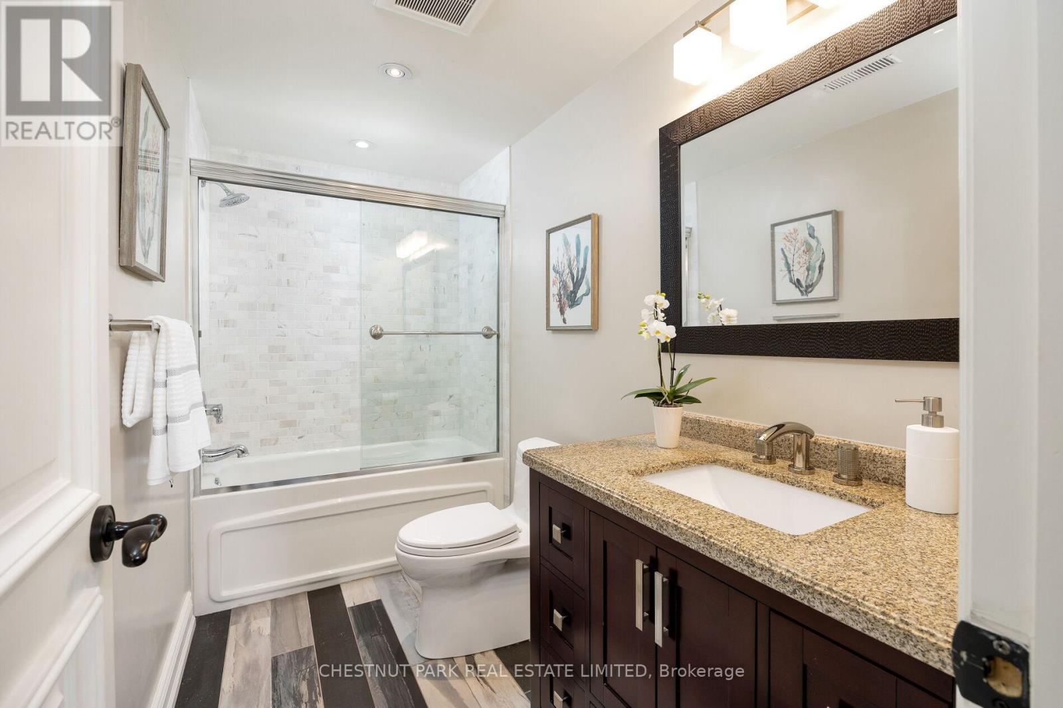$2,698,000.00
56 TEFLEY ROAD, Toronto (Newtonbrook West), Ontario, M2M1C7, Canada Listing ID: C9310516| Bathrooms | Bedrooms | Property Type |
|---|---|---|
| 3 | 5 | Single Family |
This offering is a truly unique opportunity to downsize to your dream ranch-style bungalow in prime North York. This 4-bedroom, 3-bathroom custom home built in 2015 offers premium features & finishes. Enjoy soaring 10 & 12-foot ceilings on the main level and a fully finished lower level on a premium 80x130-foot double lot. Every inch of this bungalow is designed for quiet retreat & entertainment: hardwood floors, a gorgeous chef's kitchen with top-of-the-line appliances, custom cabinetry & more. Natural light fills the space through large windows. The lower level features 8-foot ceilings, custom storage, rec room, built-in office, 4-piece bathroom & laundry room. Step outside to an impressive custom loggia spanning the backyard, providing a private & elegant outdoor space w cedar ceilings, fans, gas BBQ connection, electrical outlets & water bib. The rare double lot offers potential for a pool & cabana. This impressive find includes a built-in double-car garage with convenient loft-level storage area + an additional 4 parking spaces on a private double driveway with solid stone interlock.
With easy access to shops, restaurants, transit & highways, this rare & handsome ranch-style bungalow is an exceptional opportunity for discerning buyers seeking turn-key, high-quality, one-level living with both charm & intelligent design. (id:31565)

Paul McDonald, Sales Representative
Paul McDonald is no stranger to the Toronto real estate market. With over 21 years experience and having dealt with every aspect of the business from simple house purchases to condo developments, you can feel confident in his ability to get the job done.| Level | Type | Length | Width | Dimensions |
|---|---|---|---|---|
| Basement | Office | 3.23 m | 2.13 m | 3.23 m x 2.13 m |
| Basement | Laundry room | 2.21 m | 2 m | 2.21 m x 2 m |
| Basement | Recreational, Games room | 6.34 m | 3.93 m | 6.34 m x 3.93 m |
| Basement | Family room | 8.1 m | 7.79 m | 8.1 m x 7.79 m |
| Ground level | Foyer | 6.02 m | 2.86 m | 6.02 m x 2.86 m |
| Ground level | Living room | 4.28 m | 2.87 m | 4.28 m x 2.87 m |
| Ground level | Dining room | 4.28 m | 2.04 m | 4.28 m x 2.04 m |
| Ground level | Kitchen | 6.79 m | 3.31 m | 6.79 m x 3.31 m |
| Ground level | Primary Bedroom | 3.84 m | 3.79 m | 3.84 m x 3.79 m |
| Ground level | Bedroom 2 | 3.79 m | 2.85 m | 3.79 m x 2.85 m |
| Ground level | Bedroom 3 | 3.67 m | 3.03 m | 3.67 m x 3.03 m |
| Ground level | Bedroom 4 | 3.03 m | 2.79 m | 3.03 m x 2.79 m |
| Amenity Near By | Park, Public Transit, Schools, Place of Worship |
|---|---|
| Features | |
| Maintenance Fee | |
| Maintenance Fee Payment Unit | |
| Management Company | |
| Ownership | Freehold |
| Parking |
|
| Transaction | For sale |
| Bathroom Total | 3 |
|---|---|
| Bedrooms Total | 5 |
| Bedrooms Above Ground | 4 |
| Bedrooms Below Ground | 1 |
| Amenities | Fireplace(s) |
| Appliances | Central Vacuum |
| Architectural Style | Bungalow |
| Basement Development | Finished |
| Basement Type | Full (Finished) |
| Construction Style Attachment | Detached |
| Cooling Type | Central air conditioning |
| Exterior Finish | Brick Facing, Stone |
| Fireplace Present | True |
| Fireplace Total | 1 |
| Flooring Type | Marble, Vinyl, Tile, Hardwood, Laminate |
| Foundation Type | Poured Concrete |
| Half Bath Total | 1 |
| Heating Fuel | Natural gas |
| Heating Type | Forced air |
| Size Interior | 1499.9875 - 1999.983 sqft |
| Stories Total | 1 |
| Type | House |
| Utility Water | Municipal water |


