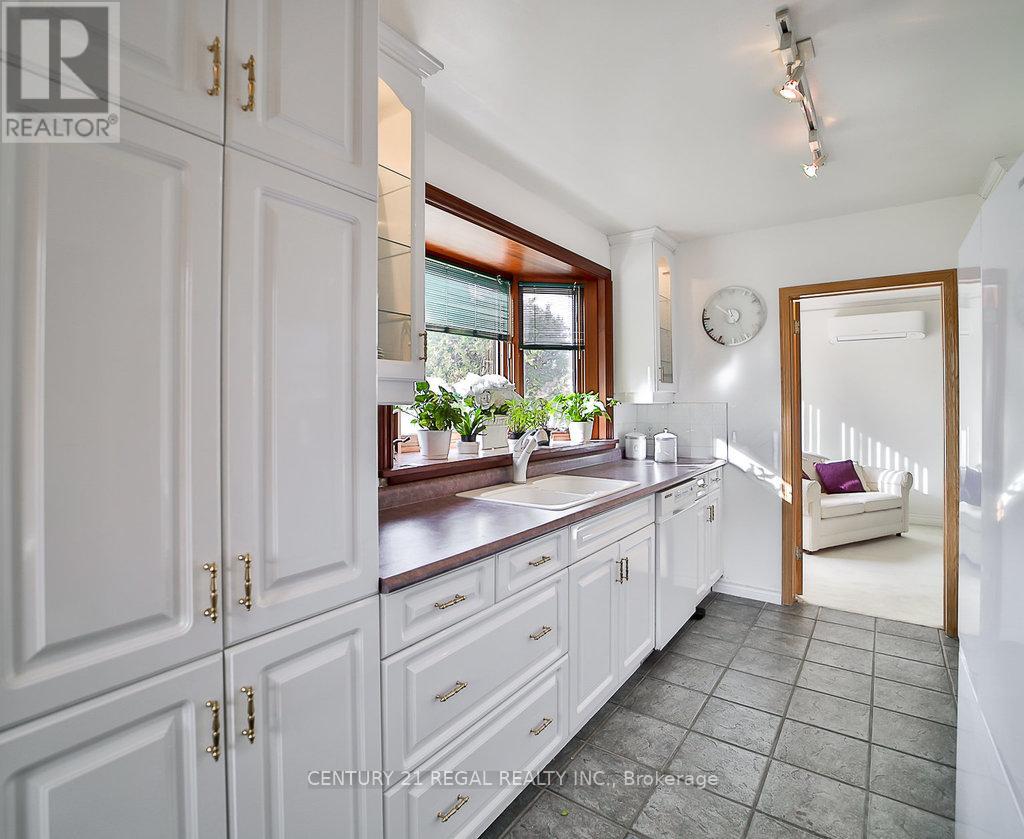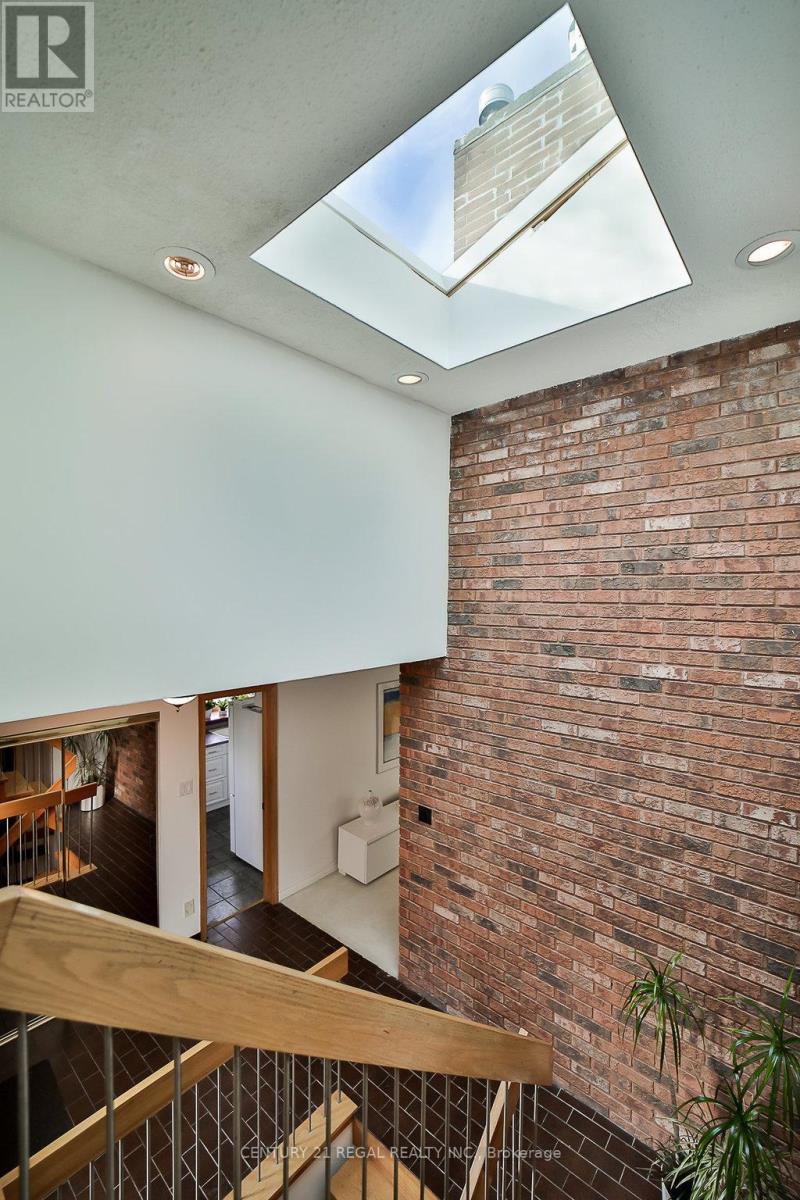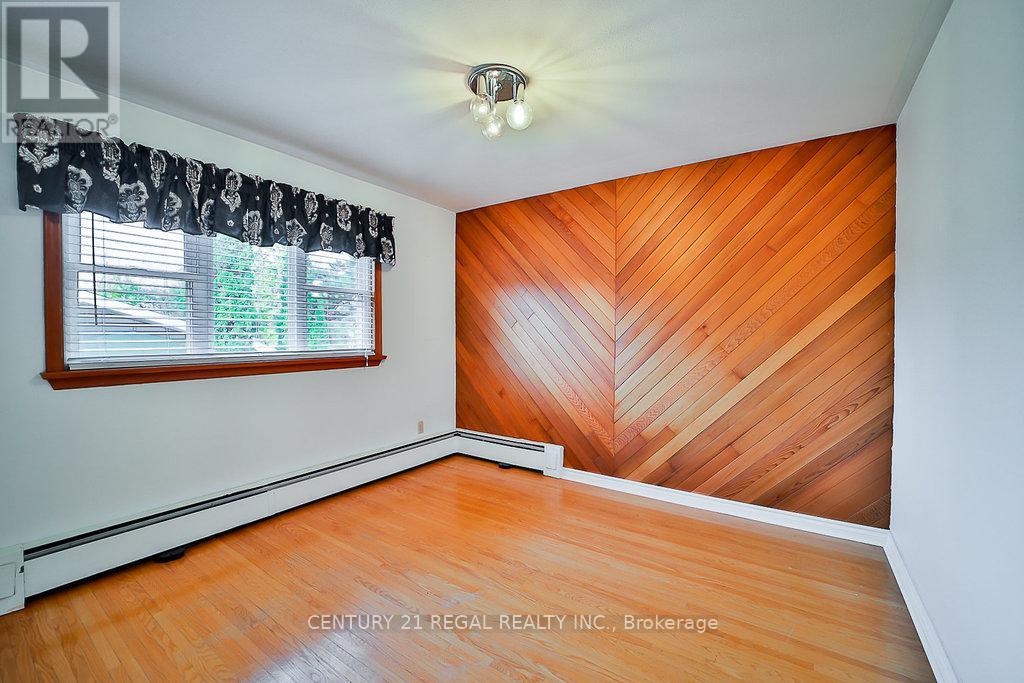$1,209,999.00
56 SOMERDALE SQUARE, Toronto (Guildwood), Ontario, M1E1N1, Canada Listing ID: E9373311| Bathrooms | Bedrooms | Property Type |
|---|---|---|
| 3 | 3 | Single Family |
Welcome to Guildwood. Located on quiet, interior street in the in-demand community of Guildwood. Large lots with mature trees. Walk to schools, churches, parks, Lake Ontario & Go Train for 20 min. to Union Station. Totally updated mid century modern 4 level side split. Open, spacious & bright. Freshly painted. Skylight, floating staircase, upgraded windows & doors. Oversized double garage. Highly efficient wall mounted boiler/water tank combo. Kitchen bay window. Both wood burning & gas fireplaces. Pocket French doors to dining room. Personal sauna on (as is). New roof ('22), new front door, siding, soffits & eavestroughs (all '23) (id:31565)

Paul McDonald, Sales Representative
Paul McDonald is no stranger to the Toronto real estate market. With over 21 years experience and having dealt with every aspect of the business from simple house purchases to condo developments, you can feel confident in his ability to get the job done.Room Details
| Level | Type | Length | Width | Dimensions |
|---|---|---|---|---|
| Basement | Recreational, Games room | 5.28 m | 4.32 m | 5.28 m x 4.32 m |
| Basement | Office | 4.4 m | 2.36 m | 4.4 m x 2.36 m |
| Basement | Laundry room | 4.3 m | 3.96 m | 4.3 m x 3.96 m |
| Main level | Living room | 6.1 m | 3.96 m | 6.1 m x 3.96 m |
| Main level | Kitchen | 8.1 m | 2.64 m | 8.1 m x 2.64 m |
| Upper Level | Primary Bedroom | 4.72 m | 3.66 m | 4.72 m x 3.66 m |
| Upper Level | Bedroom 2 | 5.16 m | 2.95 m | 5.16 m x 2.95 m |
| Upper Level | Bedroom 3 | 3.35 m | 3.35 m | 3.35 m x 3.35 m |
| Ground level | Dining room | 4.33 m | 4.3 m | 4.33 m x 4.3 m |
Additional Information
| Amenity Near By | |
|---|---|
| Features | |
| Maintenance Fee | |
| Maintenance Fee Payment Unit | |
| Management Company | |
| Ownership | Freehold |
| Parking |
|
| Transaction | For sale |
Building
| Bathroom Total | 3 |
|---|---|
| Bedrooms Total | 3 |
| Bedrooms Above Ground | 3 |
| Appliances | Refrigerator, Stove, Window Coverings |
| Basement Development | Finished |
| Basement Type | N/A (Finished) |
| Construction Style Attachment | Detached |
| Construction Style Split Level | Sidesplit |
| Cooling Type | Wall unit |
| Exterior Finish | Brick, Vinyl siding |
| Fireplace Present | True |
| Flooring Type | Hardwood |
| Foundation Type | Concrete |
| Half Bath Total | 1 |
| Heating Type | Hot water radiator heat |
| Size Interior | 1999.983 - 2499.9795 sqft |
| Type | House |
| Utility Water | Municipal water |































