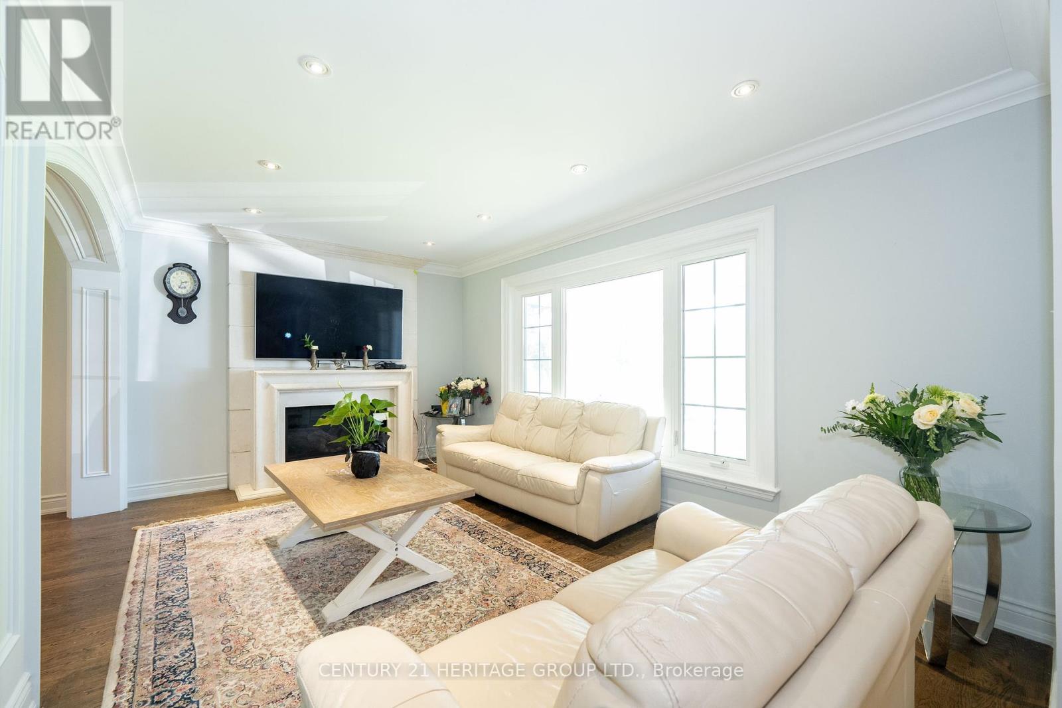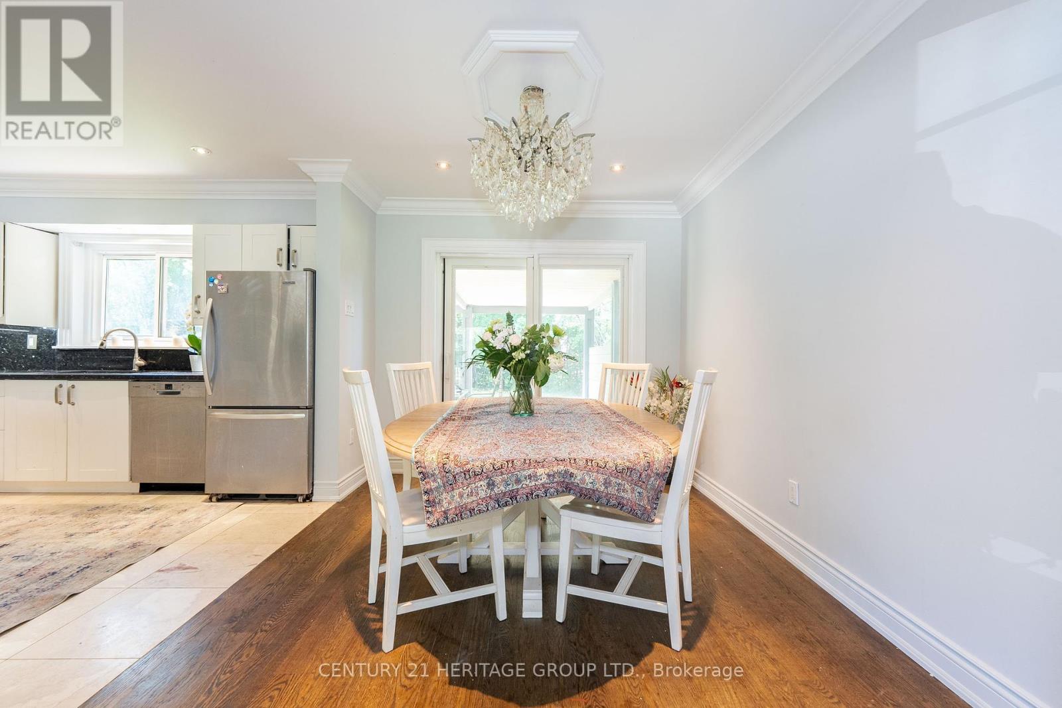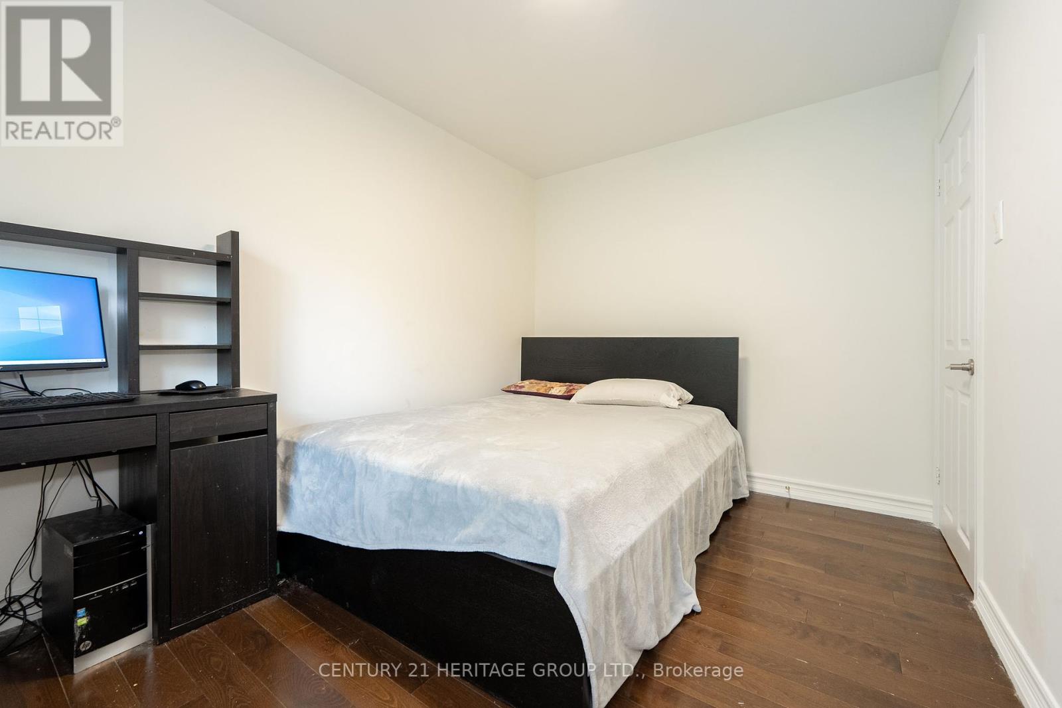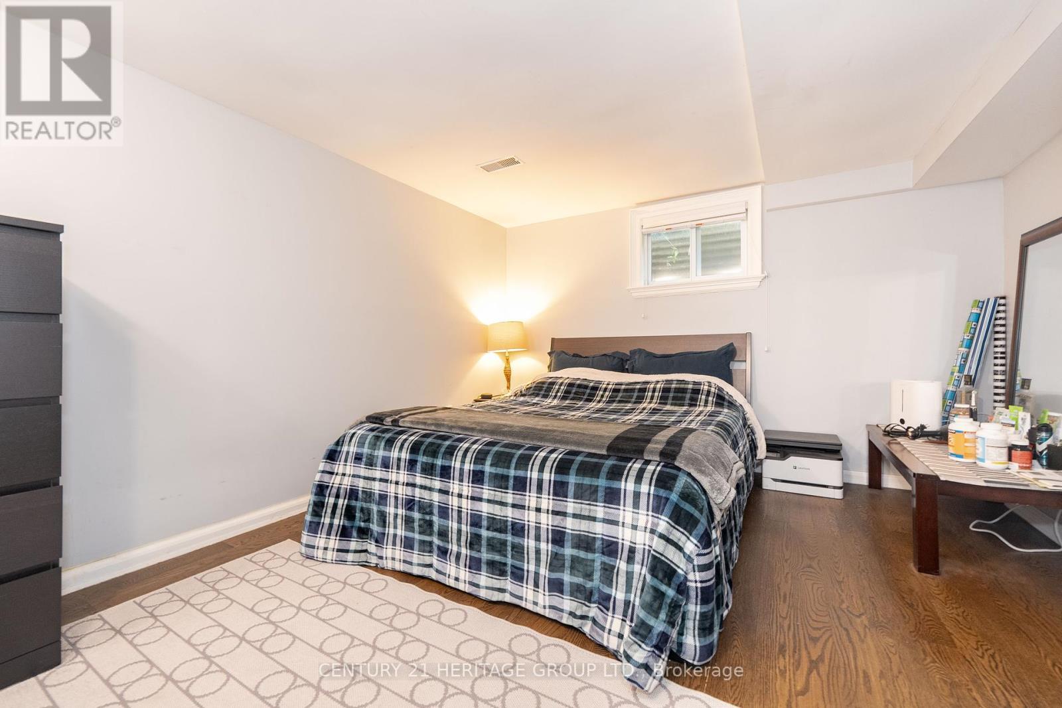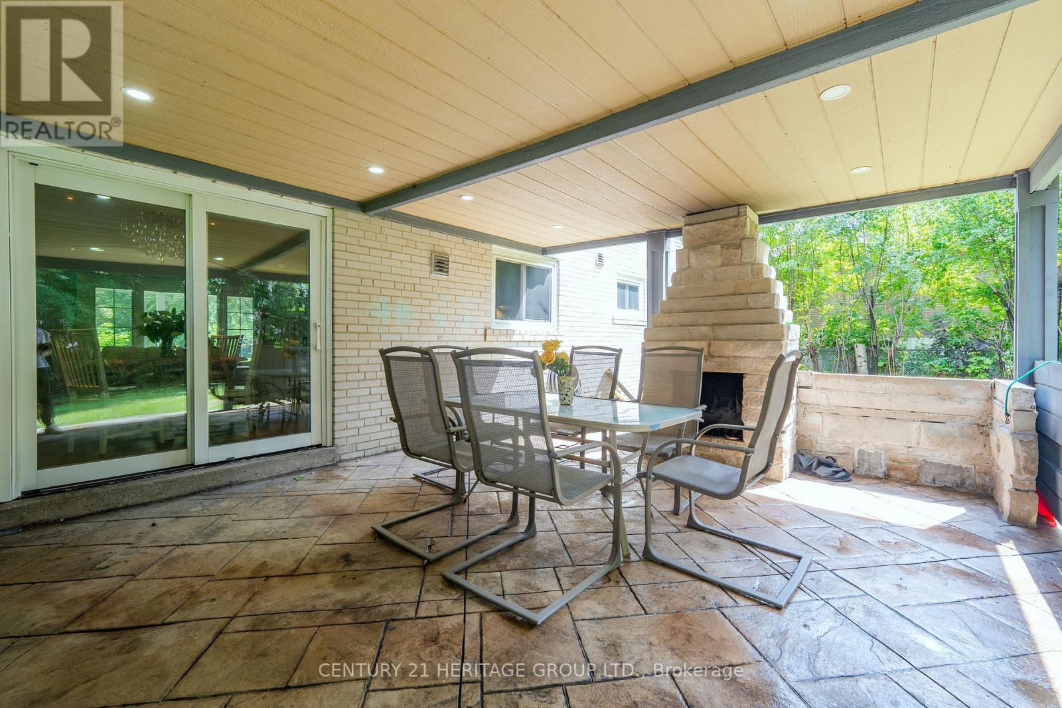$1,499,888.00
56 NYMARK AVENUE, Toronto (Don Valley Village), Ontario, M2J2G9, Canada Listing ID: C9399610| Bathrooms | Bedrooms | Property Type |
|---|---|---|
| 3 | 5 | Single Family |
Location is probably one of the best features of this home as it's located Pretty much to everything including404/401, hospital, major amenities ranging from Fairview Mall to Canadian Tire, Grocery stores & Walk inClinics, Local restaurants, Ikea, Public & Catholic schools, Bayview Village and pretty much access to anywhere inthe city from the nearby TTC Train Station.4 bedrooms, 2 story on mature treed lot on quiet family friendlycrescent, fully fenced yard. Basement with separate entrance. Lots of upgrades. (id:31565)

Paul McDonald, Sales Representative
Paul McDonald is no stranger to the Toronto real estate market. With over 21 years experience and having dealt with every aspect of the business from simple house purchases to condo developments, you can feel confident in his ability to get the job done.Room Details
| Level | Type | Length | Width | Dimensions |
|---|---|---|---|---|
| Second level | Primary Bedroom | 3.12 m | 4.64 m | 3.12 m x 4.64 m |
| Second level | Bedroom 2 | 3.47 m | 2.59 m | 3.47 m x 2.59 m |
| Second level | Bedroom 3 | 3.15 m | 2.43 m | 3.15 m x 2.43 m |
| Second level | Bedroom 4 | 3.15 m | 2.48 m | 3.15 m x 2.48 m |
| Basement | Bedroom 5 | 3.3 m | 3.87 m | 3.3 m x 3.87 m |
| Basement | Living room | 3.32 m | 7.26 m | 3.32 m x 7.26 m |
| Basement | Kitchen | 2.43 m | 3.25 m | 2.43 m x 3.25 m |
| Main level | Living room | 3.25 m | 5.03 m | 3.25 m x 5.03 m |
| Main level | Dining room | 3.3 m | 2.72 m | 3.3 m x 2.72 m |
| Main level | Kitchen | 3.27 m | 3.65 m | 3.27 m x 3.65 m |
Additional Information
| Amenity Near By | Hospital, Park, Public Transit, Schools |
|---|---|
| Features | |
| Maintenance Fee | |
| Maintenance Fee Payment Unit | |
| Management Company | |
| Ownership | Freehold |
| Parking |
|
| Transaction | For sale |
Building
| Bathroom Total | 3 |
|---|---|
| Bedrooms Total | 5 |
| Bedrooms Above Ground | 4 |
| Bedrooms Below Ground | 1 |
| Appliances | Dryer, Microwave, Refrigerator, Stove, Washer, Window Coverings |
| Basement Features | Separate entrance |
| Basement Type | N/A |
| Construction Style Attachment | Detached |
| Cooling Type | Central air conditioning |
| Exterior Finish | Brick |
| Fireplace Present | True |
| Flooring Type | Hardwood |
| Foundation Type | Unknown |
| Heating Fuel | Natural gas |
| Heating Type | Forced air |
| Stories Total | 2 |
| Type | House |
| Utility Water | Municipal water |






