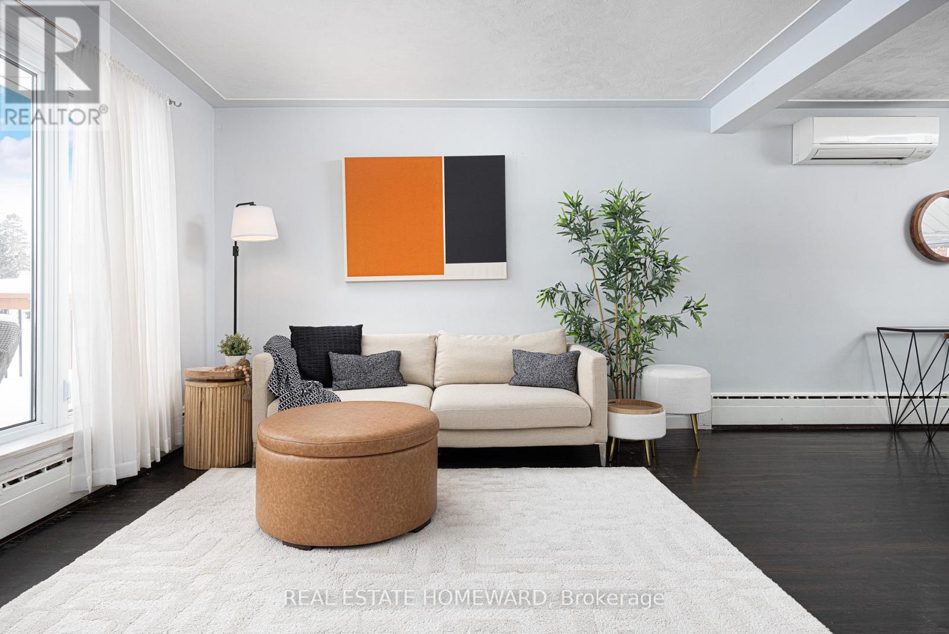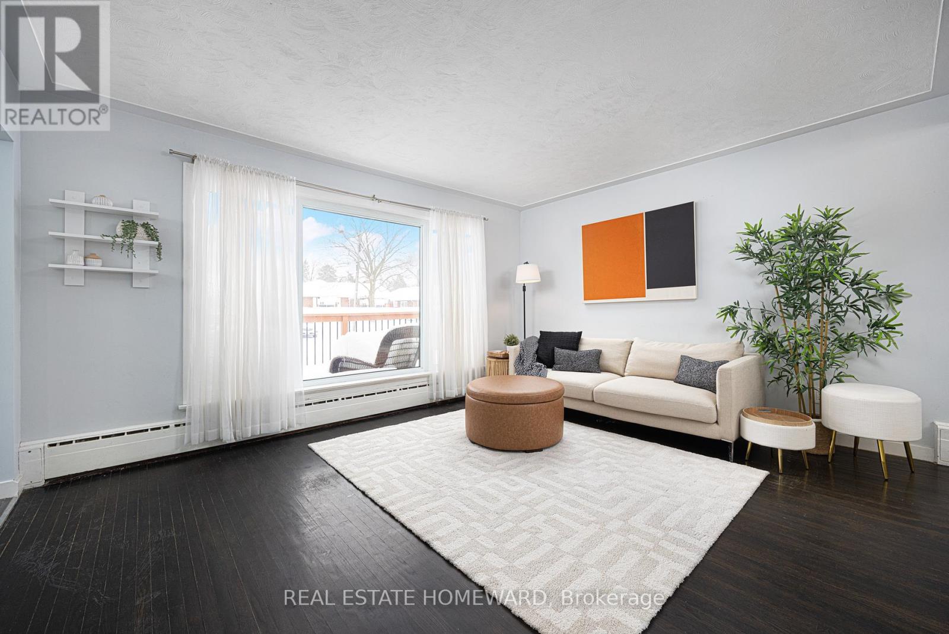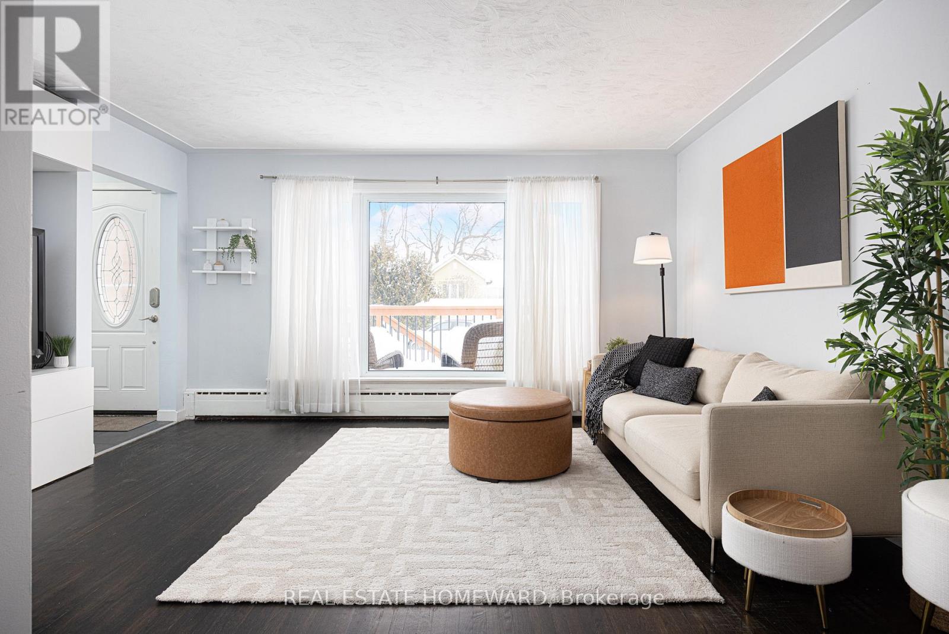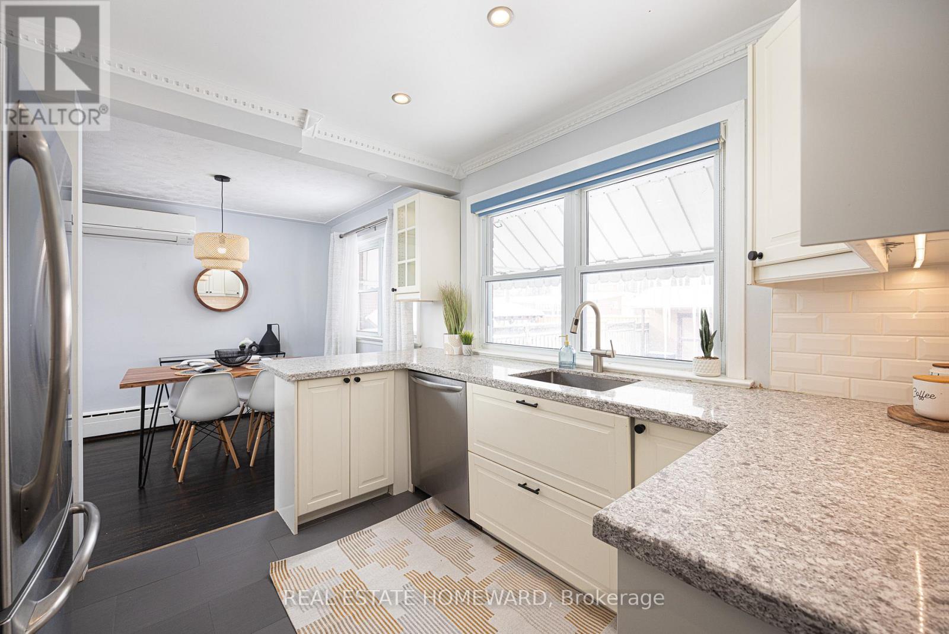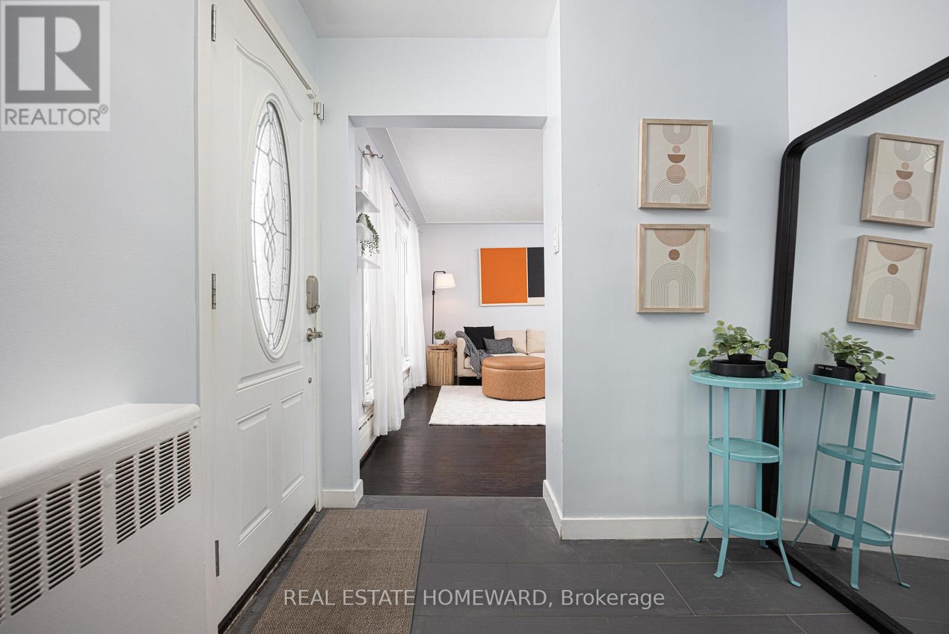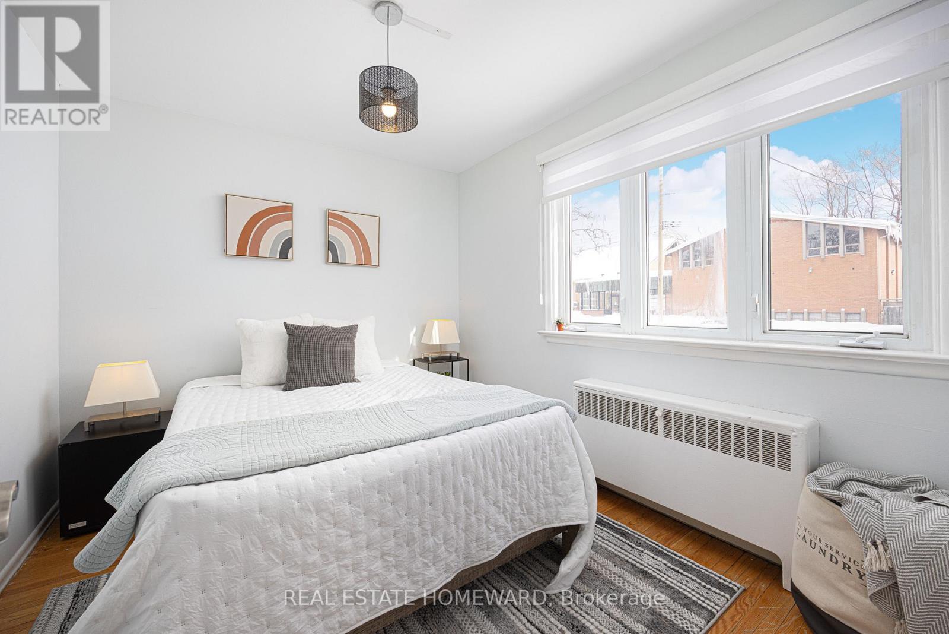$998,000.00
56 IVORDALE CRESCENT, Toronto (Wexford-Maryvale), Ontario, M1R2W6, Canada Listing ID: E11975661| Bathrooms | Bedrooms | Property Type |
|---|---|---|
| 2 | 4 | Single Family |
Lovely Family Home in an Incredible and Desirable Neighbourhood Of Wexford Maryvale. Home Features an Open Concept Living Space, with Large Living Room Brightly Lit Dining and Renovated Kitchen. Warm Natural Finished Floors with 3+1 Bedrooms Large Enough For a Growing Family. Home Has Separate Basement Living Space with Full 4 pce Bathroom, Open Concept Living, Dining Room and Bedroom Great for Family or Guests. Modern Appliances, Large Laundry and Storage Area. 4 Car Driveway Perfect for Over Sized Vehicles. Guests Don't need to Worry About Finding Street Parking. Fully Fenced Yard Takes The Worry Away so Your Furry Friends Can Play and Safely Roam Free. Location Is One of The Key Features. Located Within Walking Distance For All Your Shopping Needs. Local Schools Rated Some of the Best, Including Catholic, TDSB & Private All Within Walking Distance. Hwy 401 & DVP are a Mere 5 Min Drive to Get You Where you need to Be. This Home Will Give you Everything You Need With The Perfect Blend Of Warmth Comfort And Style. Roof Replaced June 2017. Boiler Replaced October 2017. AC Wall Unit Installed April 2021. (id:31565)

Paul McDonald, Sales Representative
Paul McDonald is no stranger to the Toronto real estate market. With over 21 years experience and having dealt with every aspect of the business from simple house purchases to condo developments, you can feel confident in his ability to get the job done.| Level | Type | Length | Width | Dimensions |
|---|---|---|---|---|
| Basement | Bedroom | 3.8 m | 3.2 m | 3.8 m x 3.2 m |
| Basement | Living room | 5.15 m | 2.75 m | 5.15 m x 2.75 m |
| Ground level | Bedroom | 2.67 m | 3.07 m | 2.67 m x 3.07 m |
| Ground level | Bedroom 2 | 2.72 m | 3.07 m | 2.72 m x 3.07 m |
| Ground level | Primary Bedroom | 4.05 m | 3.05 m | 4.05 m x 3.05 m |
| Ground level | Living room | 4.8 m | 3.8 m | 4.8 m x 3.8 m |
| Ground level | Dining room | 3.15 m | 2.7 m | 3.15 m x 2.7 m |
| Ground level | Kitchen | 2.9 m | 2.7 m | 2.9 m x 2.7 m |
| Amenity Near By | Place of Worship, Public Transit |
|---|---|
| Features | In-Law Suite |
| Maintenance Fee | |
| Maintenance Fee Payment Unit | |
| Management Company | |
| Ownership | Freehold |
| Parking |
|
| Transaction | For sale |
| Bathroom Total | 2 |
|---|---|
| Bedrooms Total | 4 |
| Bedrooms Above Ground | 3 |
| Bedrooms Below Ground | 1 |
| Appliances | Hot Tub, Water Heater, Water meter |
| Architectural Style | Bungalow |
| Basement Development | Finished |
| Basement Features | Separate entrance |
| Basement Type | N/A (Finished) |
| Construction Style Attachment | Detached |
| Cooling Type | Wall unit |
| Exterior Finish | Brick |
| Fireplace Present | |
| Flooring Type | Hardwood |
| Foundation Type | Block |
| Heating Fuel | Natural gas |
| Heating Type | Radiant heat |
| Stories Total | 1 |
| Type | House |
| Utility Water | Municipal water |


