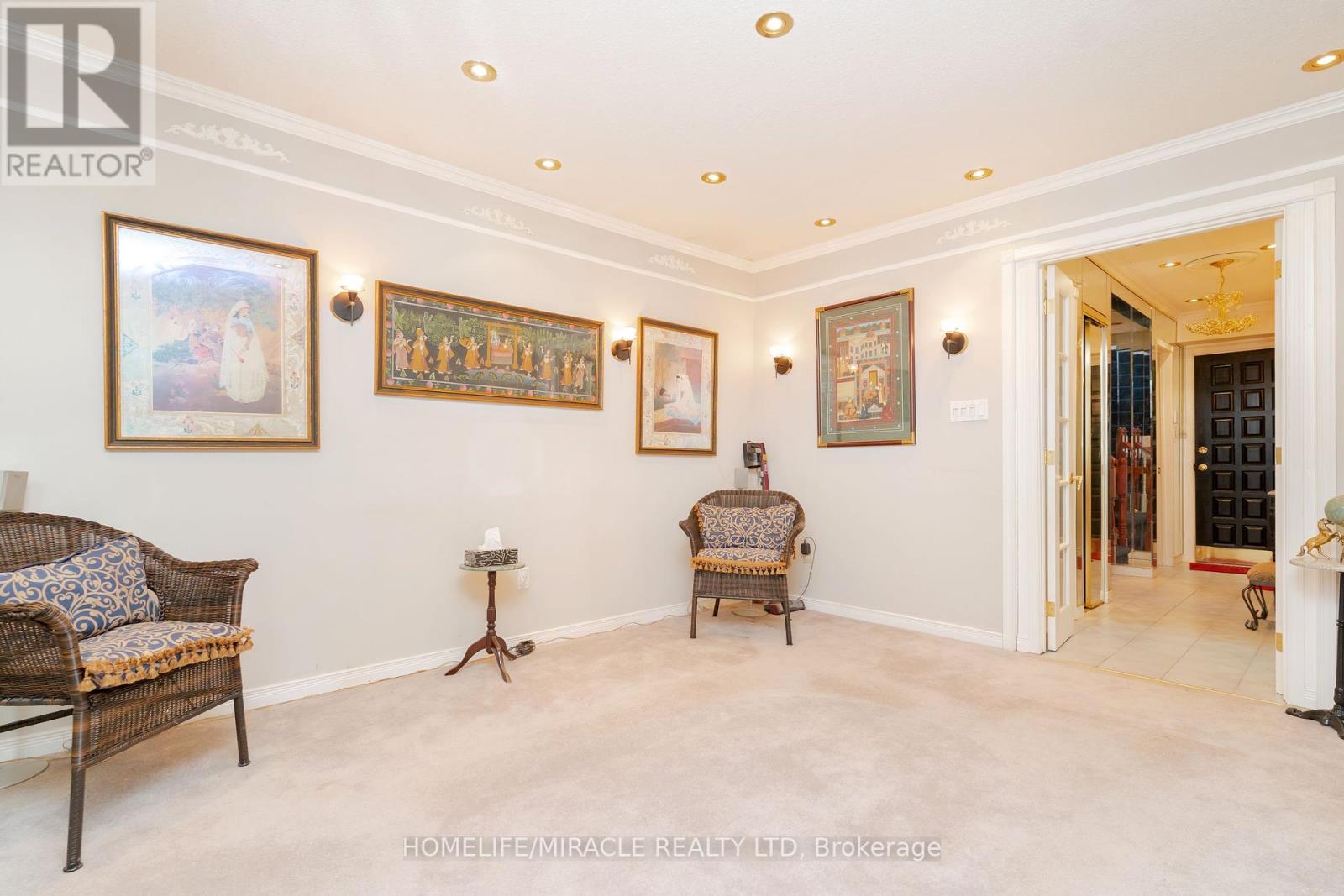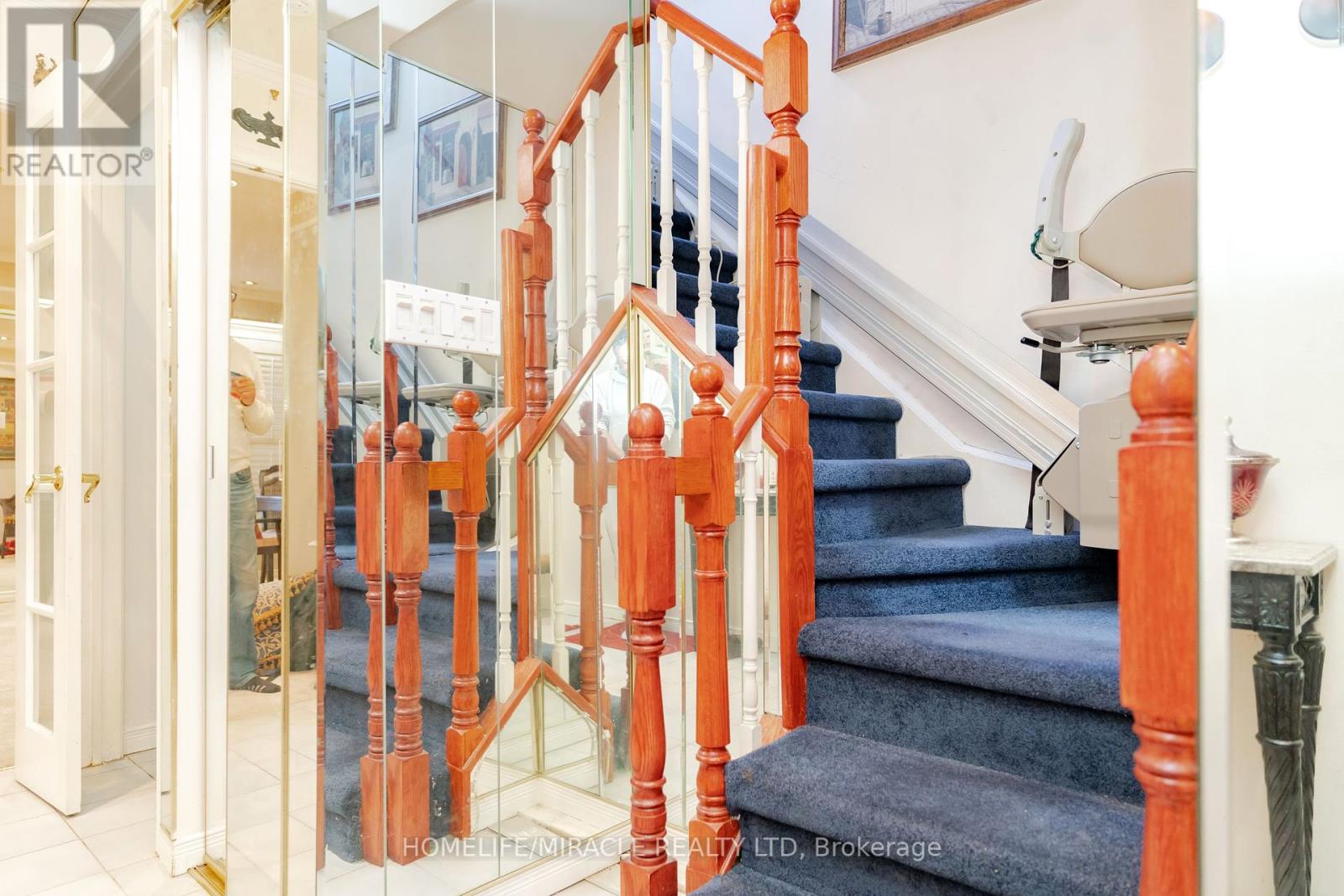$769,900.00
56 - 50 BLACKWELL AVENUE, Toronto (Malvern), Ontario, M1B1K2, Canada Listing ID: E10418497| Bathrooms | Bedrooms | Property Type |
|---|---|---|
| 3 | 4 | Single Family |
Welcome to 56-50 Blackwell Ave, a stunning end-unit townhome in the heart of Scarborough's family-friendly neighborhood. This two-storey home offers the privacy and feel of a semi-detached with 3 bedrooms (two merged to create a large master, can be easily converted back to 4), 2 full bathrooms, 1 powder room, and a finished basement for versatile use. Enjoy two parking spaces (garage and driveway), and a private yard perfect for relaxation or summer barbecues. The location is exceptional, with Malvern Mall, schools, a library, Highway 401, U of T Scarborough, and Centennial College all nearby. Its only a 3-minute walk to the bus, offering excellent transit access. A low maintenance fee covers water and snow removal, providing peace of mind for first-time buyers or investors. The home has been lovingly upgraded over the years, making it move-in ready, while Scarborough's vibrant community and continued development enhance its investment potential. Dont miss-book your viewing today! (id:31565)

Paul McDonald, Sales Representative
Paul McDonald is no stranger to the Toronto real estate market. With over 21 years experience and having dealt with every aspect of the business from simple house purchases to condo developments, you can feel confident in his ability to get the job done.| Level | Type | Length | Width | Dimensions |
|---|---|---|---|---|
| Main level | Living room | 4.2 m | 3.1 m | 4.2 m x 3.1 m |
| Main level | Dining room | 2.92 m | 2.62 m | 2.92 m x 2.62 m |
| Main level | Kitchen | 3.2 m | 2.74 m | 3.2 m x 2.74 m |
| Main level | Bedroom | 5.84 m | 2.59 m | 5.84 m x 2.59 m |
| Main level | Bedroom 2 | 3.04 m | 3.04 m | 3.04 m x 3.04 m |
| Main level | Bedroom 3 | 3.04 m | 2.25 m | 3.04 m x 2.25 m |
| Main level | Bedroom 4 | 7.95 m | 3.2 m | 7.95 m x 3.2 m |
| Amenity Near By | |
|---|---|
| Features | |
| Maintenance Fee | 409.89 |
| Maintenance Fee Payment Unit | Monthly |
| Management Company | BURNLEIGH PROPERTY MANAGEMENT LIMITED |
| Ownership | Condominium/Strata |
| Parking |
|
| Transaction | For sale |
| Bathroom Total | 3 |
|---|---|
| Bedrooms Total | 4 |
| Bedrooms Above Ground | 3 |
| Bedrooms Below Ground | 1 |
| Amenities | Visitor Parking |
| Basement Development | Finished |
| Basement Type | N/A (Finished) |
| Cooling Type | Central air conditioning |
| Exterior Finish | Aluminum siding, Brick |
| Fireplace Present | |
| Half Bath Total | 1 |
| Heating Fuel | Natural gas |
| Heating Type | Forced air |
| Size Interior | 999.992 - 1198.9898 sqft |
| Stories Total | 2 |
| Type | Row / Townhouse |











































