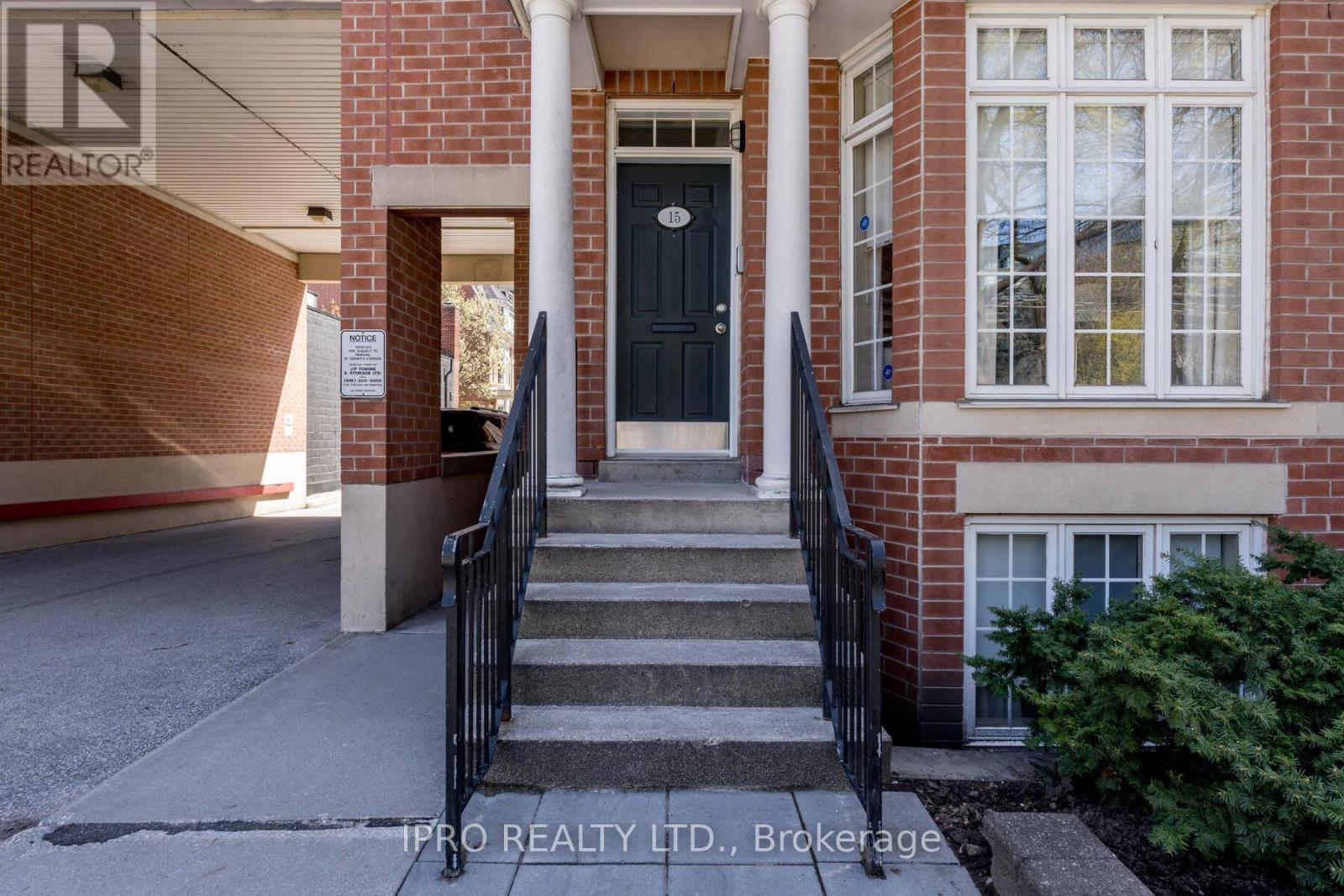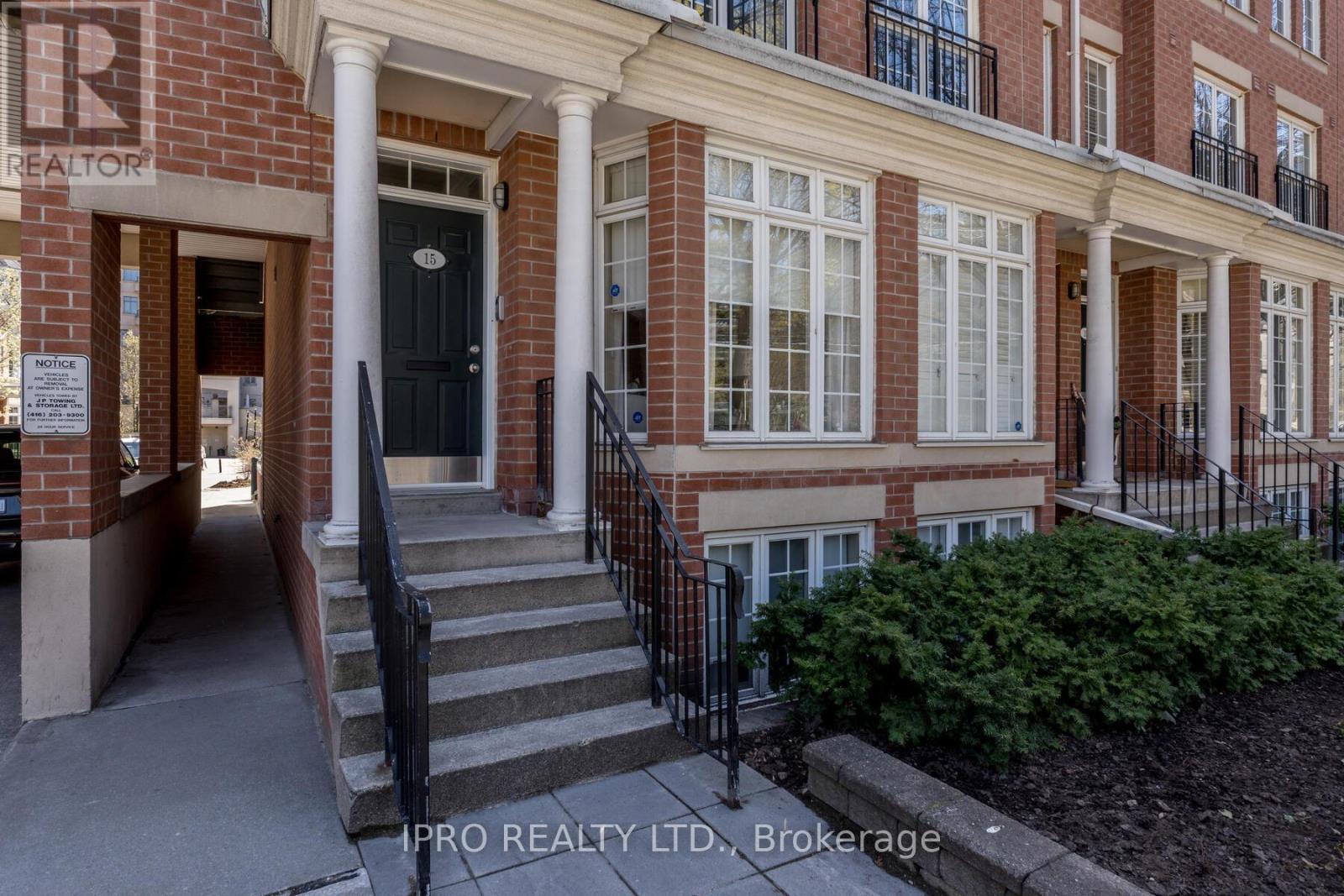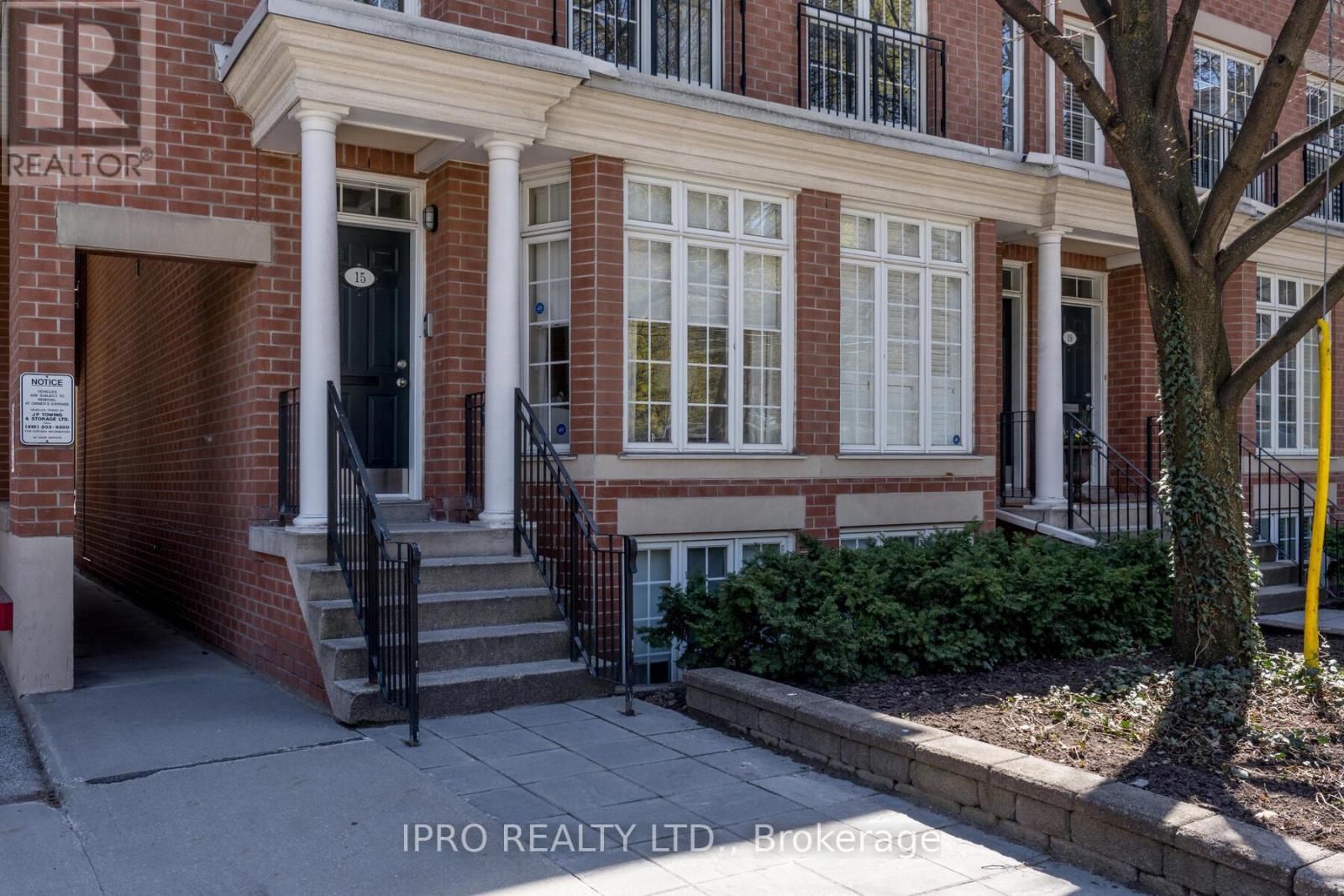$1,699,000.00
56 - 15 NIAGARA STREET, Toronto (Waterfront Communities), Ontario, M5V1C2, Canada Listing ID: C9305059| Bathrooms | Bedrooms | Property Type |
|---|---|---|
| 3 | 3 | Single Family |
Don't miss this incredible opportunity to own a luxurious townhome in the prestigious Portland Park Village! This elegant and stylish end unit is one of only 8 in the development, offering a total of 2000 sq feet of living space across 4 levels. The townhome has been beautifully renovated from top to bottom and features a bright n/s exposure. highlights of this property include a large ground floor terrace with a gas hook up, an exclusive 3rd floor sundeck that extends from the primary retreat o/l the courtyard. Stunning bathrooms, an d a built-in garage with direct access from the finished basement. Just steps away from TCC, King West Farm , LCBO and a variety of restaurants, this home offers convenience at your fingertips. The property comes equipped with stainless steel appliances, including a fridge, gas stove with hood, dishwasher and drawer microwave. Additional features include a washer/dryer, alarm system. closet organizers, mirrored walls, high ceilings and so much more!!! Don't miss it!!
s/s built in fridge, dishwasher, gas stove with hood, built in drawer microwave, washer/dryer, ALL Elf's, curtains, all window coverings, patio furniture, bbq (as is), all closet organizers, fob for (id:31565)

Paul McDonald, Sales Representative
Paul McDonald is no stranger to the Toronto real estate market. With over 21 years experience and having dealt with every aspect of the business from simple house purchases to condo developments, you can feel confident in his ability to get the job done.| Level | Type | Length | Width | Dimensions |
|---|---|---|---|---|
| Second level | Bedroom | 3.87 m | 3.75 m | 3.87 m x 3.75 m |
| Second level | Bedroom 2 | 3.68 m | 3.75 m | 3.68 m x 3.75 m |
| Third level | Primary Bedroom | 7.17 m | 3.76 m | 7.17 m x 3.76 m |
| Basement | Family room | 6.1637 m | 3.76 m | 6.1637 m x 3.76 m |
| Basement | Other | 3.66 m | 3.76 m | 3.66 m x 3.76 m |
| Main level | Kitchen | 4.8 m | 3.76 m | 4.8 m x 3.76 m |
| Main level | Living room | 4.35 m | 376 m | 4.35 m x 376 m |
| Amenity Near By | |
|---|---|
| Features | In suite Laundry |
| Maintenance Fee | 734.36 |
| Maintenance Fee Payment Unit | Monthly |
| Management Company | meritus group management inc |
| Ownership | Condominium/Strata |
| Parking |
|
| Transaction | For sale |
| Bathroom Total | 3 |
|---|---|
| Bedrooms Total | 3 |
| Bedrooms Above Ground | 3 |
| Appliances | Range, Water Heater, Window Coverings |
| Basement Development | Finished |
| Basement Features | Separate entrance |
| Basement Type | N/A (Finished) |
| Cooling Type | Central air conditioning |
| Exterior Finish | Brick |
| Fireplace Present | True |
| Flooring Type | Hardwood |
| Half Bath Total | 1 |
| Heating Fuel | Natural gas |
| Heating Type | Forced air |
| Size Interior | 1799.9852 - 1998.983 sqft |
| Stories Total | 3 |
| Type | Row / Townhouse |










































