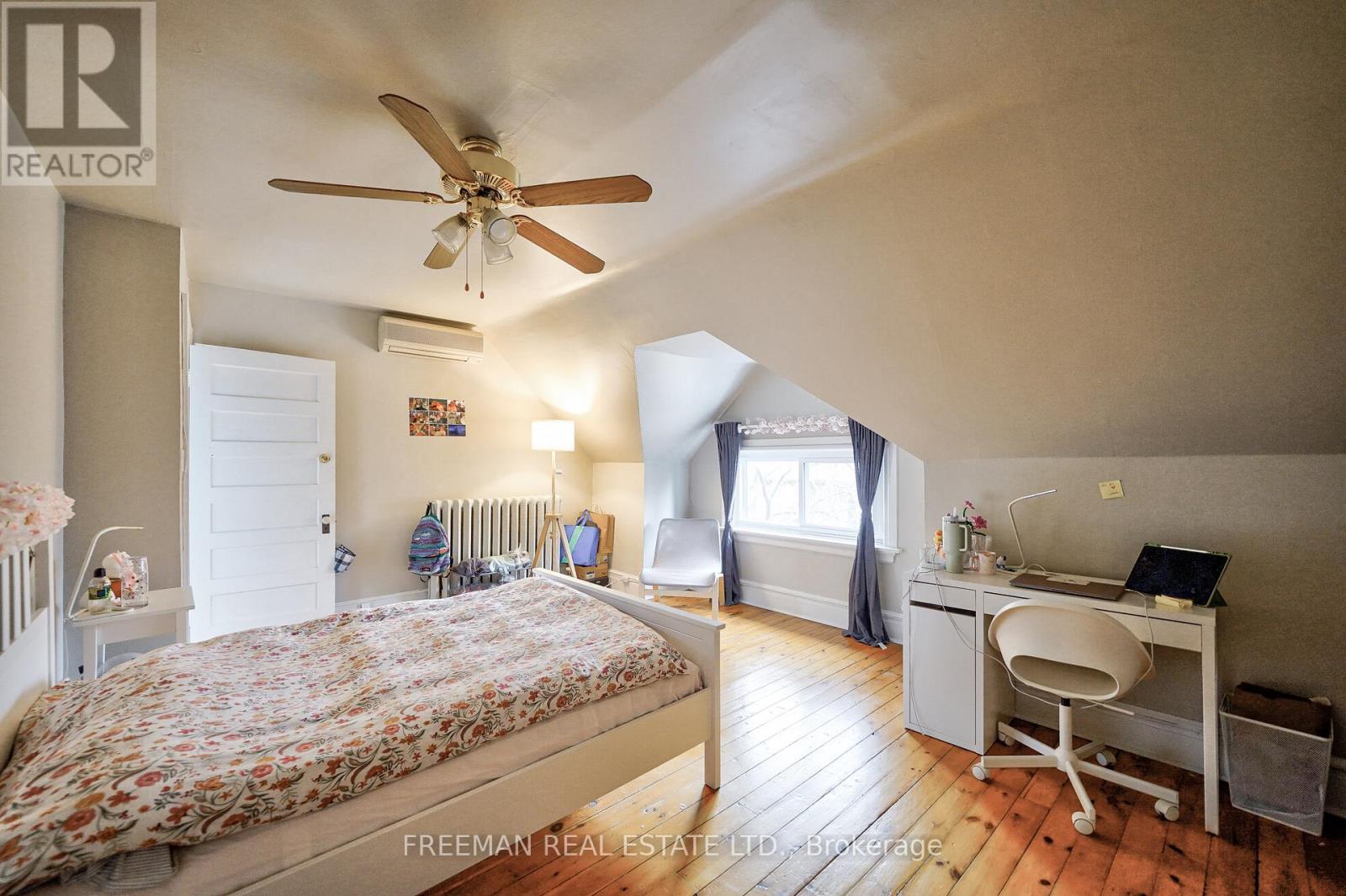$2,669,000.00
555 MARKHAM STREET, Toronto (Palmerston-Little Italy), Ontario, M6G2L6, Canada Listing ID: C11915159| Bathrooms | Bedrooms | Property Type |
|---|---|---|
| 3 | 7 | Single Family |
Spring into Palmerston-Little Italy with this Stunning Edwardian Home! Find the perfect turnkey opportunity, a beautifully renovated Grande Edwardian with huge room sizes, & 4 highly finished levels. Ideally located just steps from everyday essentials, at the crossroads of Annex, University, Little Italy & Seaton Village, find the perfect blend of timeless charm & modern updates. Step inside & be captivated by the light-filled, spacious interiors designed to tick off every item on your wish list. From the vintage exterior appeal to the thoughtfully renovated spaces, this home is a must-see. Key Features You'll Love: Ample Parking & Laneway Potential: A detached garage & the exciting opportunity to build a laneway home. Chefs Dream Kitchen: Gourmet kitchen with a large walk-in pantry, attached den, & walk-out to an open deck and garden ready for private entertaining. Grand Dining Room: Host your largest family gatherings in the formal dining room with a bay window. Cozy Living Spaces: Relax by the wood-burning fireplace after a long day. Convenience at Every Turn: A main floor bathroom, 2nd-floor laundry, & a finished basement with great ceiling height. Flexible Lifestyle Options: Five spacious bedrooms with ample closets, ideal for family living, guest rooms, or home offices/fitness. Breathtaking Rooftop Deck: Enjoy stunning city skyline views from the 3rd-floor deck. This home offers space, style, & untapped potential, imagine the possibilities with a laneway home! Improved pricing makes this an unbeatable opportunity to secure your dream home in one of Toronto's most sought-after neighborhoods. Don't just take our word for it, come see this beauty in person! Tour & experience this exceptional property before its too late.
Temporary high-end luxury rental , sold vacant. Near-perfect Walk-score, Bike-score and Ride-score (transit). Big detached garage for parking or future laneway suite. (id:31565)

Paul McDonald, Sales Representative
Paul McDonald is no stranger to the Toronto real estate market. With over 21 years experience and having dealt with every aspect of the business from simple house purchases to condo developments, you can feel confident in his ability to get the job done.| Level | Type | Length | Width | Dimensions |
|---|---|---|---|---|
| Second level | Primary Bedroom | 5.36 m | 4.14 m | 5.36 m x 4.14 m |
| Second level | Bedroom 2 | 4.29 m | 3.68 m | 4.29 m x 3.68 m |
| Second level | Bedroom 3 | 4.5 m | 3 m | 4.5 m x 3 m |
| Second level | Laundry room | 1.52 m | 1.83 m | 1.52 m x 1.83 m |
| Third level | Bedroom 4 | 5.36 m | 4.14 m | 5.36 m x 4.14 m |
| Third level | Bedroom 5 | 5.36 m | 4.57 m | 5.36 m x 4.57 m |
| Lower level | Recreational, Games room | 4.01 m | 5.59 m | 4.01 m x 5.59 m |
| Lower level | Bedroom | 5.08 m | 4.62 m | 5.08 m x 4.62 m |
| Main level | Living room | 4.09 m | 5.21 m | 4.09 m x 5.21 m |
| Main level | Dining room | 4.88 m | 3.86 m | 4.88 m x 3.86 m |
| Main level | Kitchen | 5.38 m | 3.66 m | 5.38 m x 3.66 m |
| Main level | Office | 2.24 m | 3.35 m | 2.24 m x 3.35 m |
| Amenity Near By | Public Transit, Schools |
|---|---|
| Features | Lane |
| Maintenance Fee | |
| Maintenance Fee Payment Unit | |
| Management Company | |
| Ownership | Freehold |
| Parking |
|
| Transaction | For sale |
| Bathroom Total | 3 |
|---|---|
| Bedrooms Total | 7 |
| Bedrooms Above Ground | 5 |
| Bedrooms Below Ground | 2 |
| Amenities | Fireplace(s) |
| Appliances | Dryer, Furniture, Refrigerator, Stove, Washer |
| Basement Development | Finished |
| Basement Type | Full (Finished) |
| Construction Style Attachment | Semi-detached |
| Cooling Type | Wall unit |
| Exterior Finish | Brick |
| Fireplace Present | True |
| Fireplace Total | 1 |
| Flooring Type | Hardwood, Laminate, Wood |
| Foundation Type | Unknown |
| Heating Fuel | Natural gas |
| Heating Type | Hot water radiator heat |
| Stories Total | 2.5 |
| Type | House |
| Utility Water | Municipal water |




































