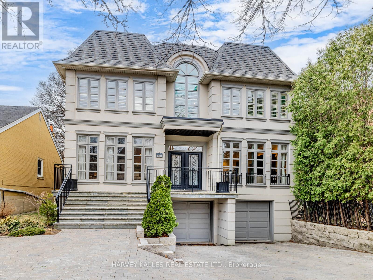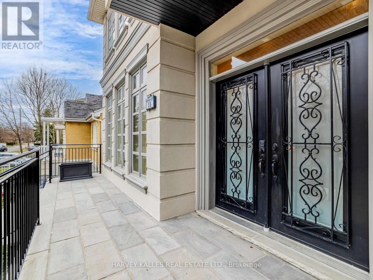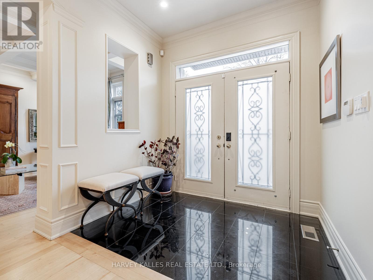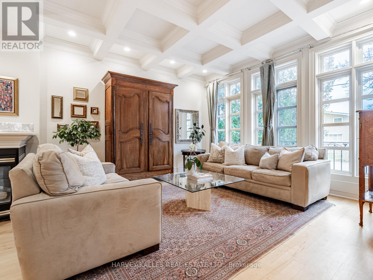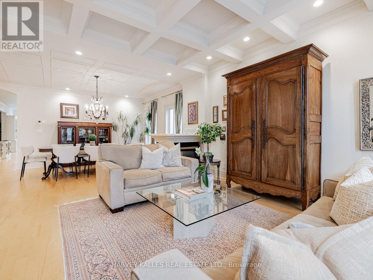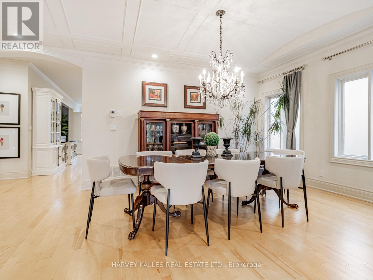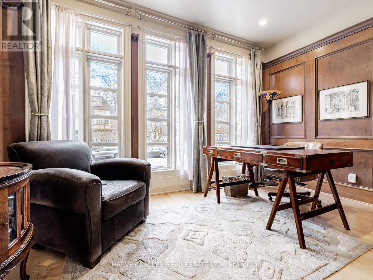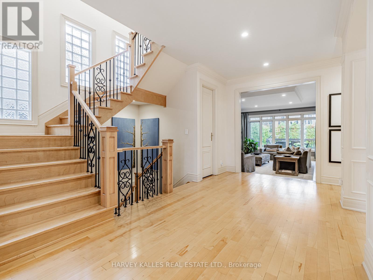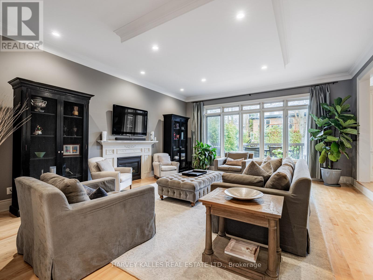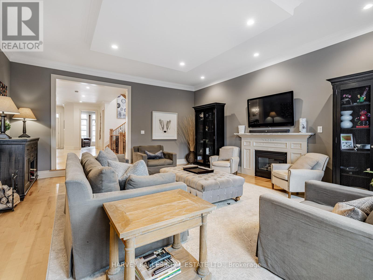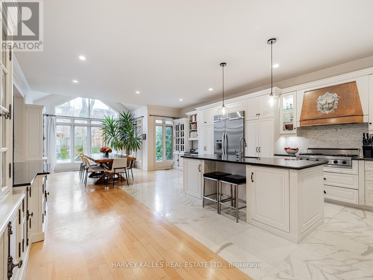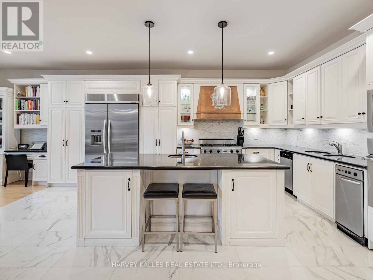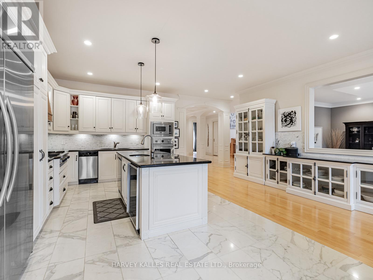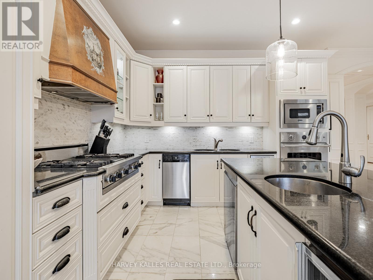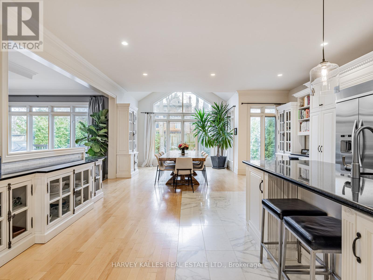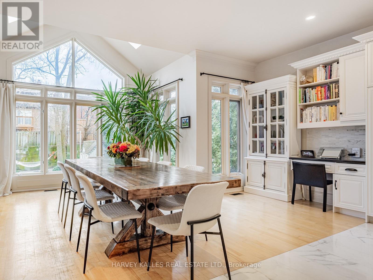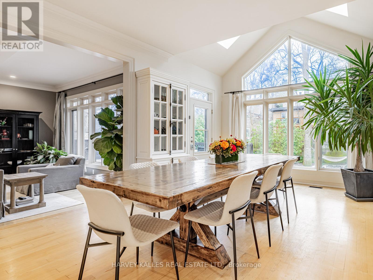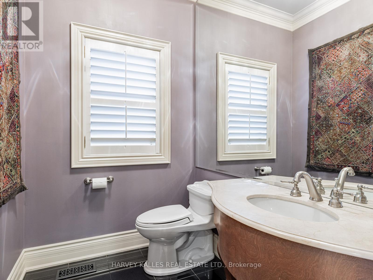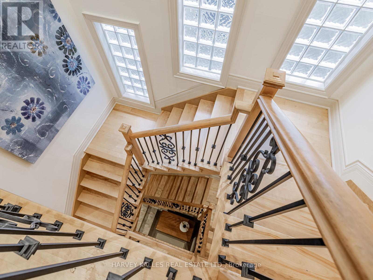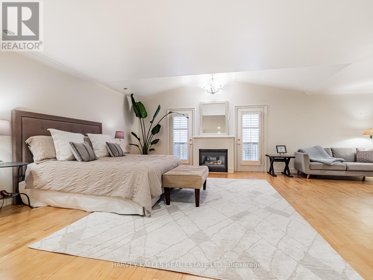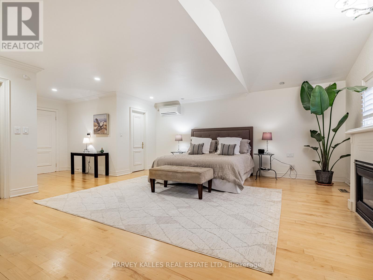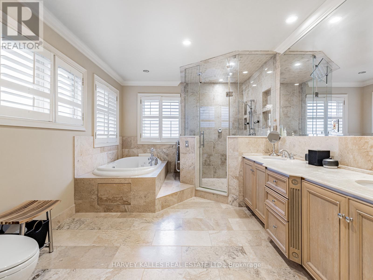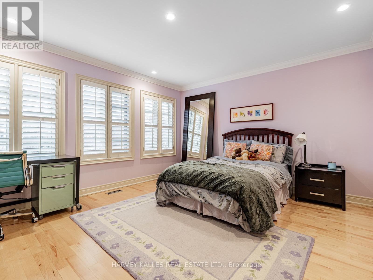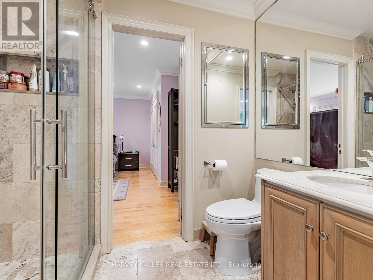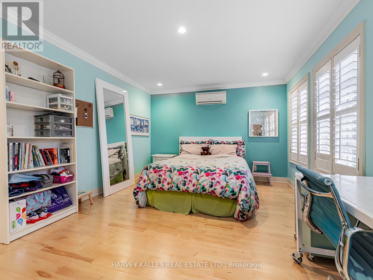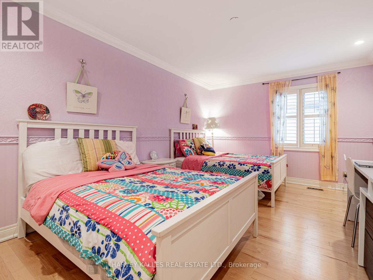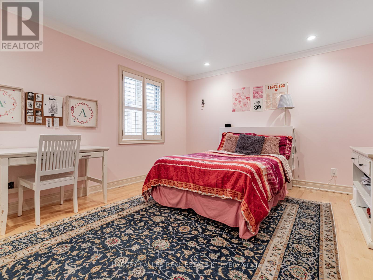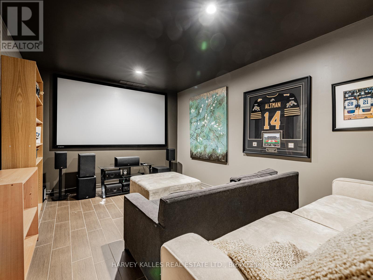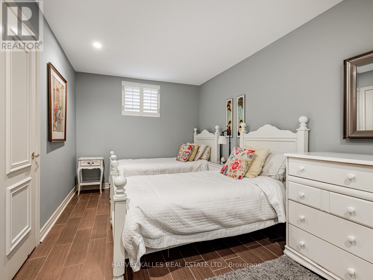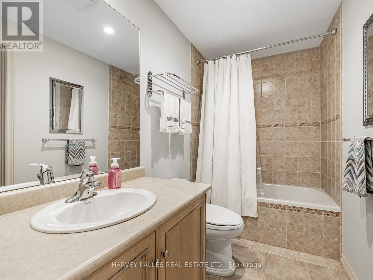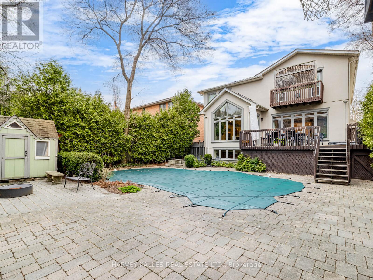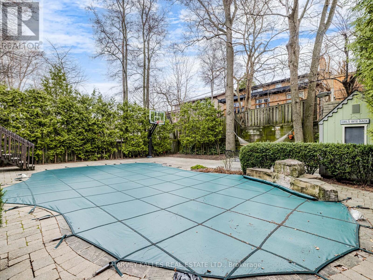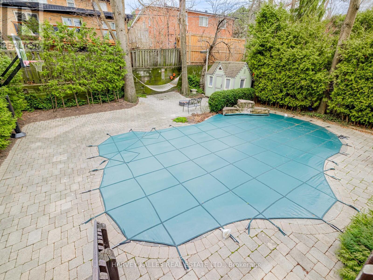$4,199,000.00
55 VIEWMOUNT AVENUE, Toronto (Englemount-Lawrence), Ontario, M6B1T2, Canada Listing ID: C12086012| Bathrooms | Bedrooms | Property Type |
|---|---|---|
| 5 | 6 | Single Family |
Stunning 5+1 Bed, 5 Bath Home on Prestigious Viewmount Avenue. Rarely Available and Perfectly Situated on the Best Block of the Street, this Exceptional Family Home Offers an Unparalleled Blend of Space, Luxury, and Convenience. Boasting 4,355 Sq Ft. Above Grade Plus an Additional 1,875 Sq Ft. in the Finished Basement, This Home is Designed for Both Comfortable Living and Elegant Entertaining. Step Inside to a Grand, Open-Concept Main Floor Featuring a Spacious Home Office, Expansive Living and Dining Areas, and a Chefs Kitchen that Seamlessly Flows into the Family Room. Upstairs, You'll Find Five Generously Sized Bedrooms, Including a Large Primary Suite Complete with a Private Ensuite and His and Her Closets. Four of the additional bedrooms feature Semi-Ensuite Bathrooms, Providing Both Privacy and Convenience for Family Members or Guests. The Finished Basement Offers Incredible Versatility and Storage Capacity, Complete With a Large Mudroom, Private Theatre Room, Sixth Bedroom, and Plenty of Space for Recreation. Situated on a 50 x 140 ft. Lot, the Professionally Landscaped Backyard is a Private Oasis with a Hot Tub and Stunning Saltwater Pool, Perfect for Summer Gatherings. Enjoy the Convenience of Being Just a Short Walk to Bialik Hebrew Day School, Glen Park P.S., Multiple Places of Worship, Viewmount Park, The Beltline Trail, and Glencairn subway station, Making This a Truly Prime Location for Families. A Rare Offering in an Unbeatable Neighbourhood Don't Miss This Opportunity! (id:31565)

Paul McDonald, Sales Representative
Paul McDonald is no stranger to the Toronto real estate market. With over 21 years experience and having dealt with every aspect of the business from simple house purchases to condo developments, you can feel confident in his ability to get the job done.| Level | Type | Length | Width | Dimensions |
|---|---|---|---|---|
| Second level | Bedroom 5 | 4.93 m | 3.35 m | 4.93 m x 3.35 m |
| Second level | Bedroom | 7.28 m | 5.6 m | 7.28 m x 5.6 m |
| Second level | Bedroom 2 | 4.37 m | 4.59 m | 4.37 m x 4.59 m |
| Second level | Bedroom 3 | 5.21 m | 3.38 m | 5.21 m x 3.38 m |
| Second level | Bedroom 4 | 4.45 m | 3.81 m | 4.45 m x 3.81 m |
| Basement | Bedroom | 4.78 m | 2.83 m | 4.78 m x 2.83 m |
| Basement | Media | 4.78 m | 3.32 m | 4.78 m x 3.32 m |
| Basement | Recreational, Games room | 11.88 m | 5.33 m | 11.88 m x 5.33 m |
| Basement | Mud room | 7.86 m | 4.02 m | 7.86 m x 4.02 m |
| Main level | Living room | 5.03 m | 4.14 m | 5.03 m x 4.14 m |
| Main level | Dining room | 5.82 m | 3.23 m | 5.82 m x 3.23 m |
| Main level | Kitchen | 7.92 m | 5.73 m | 7.92 m x 5.73 m |
| Main level | Eating area | 3.74 m | 2.1 m | 3.74 m x 2.1 m |
| Main level | Family room | 6.43 m | 5.21 m | 6.43 m x 5.21 m |
| Main level | Office | 3.99 m | 3.1 m | 3.99 m x 3.1 m |
| Amenity Near By | Park, Place of Worship, Schools |
|---|---|
| Features | Conservation/green belt, Trash compactor, Carpet Free, Sump Pump |
| Maintenance Fee | |
| Maintenance Fee Payment Unit | |
| Management Company | |
| Ownership | Freehold |
| Parking |
|
| Transaction | For sale |
| Bathroom Total | 5 |
|---|---|
| Bedrooms Total | 6 |
| Bedrooms Above Ground | 5 |
| Bedrooms Below Ground | 1 |
| Age | 16 to 30 years |
| Appliances | Garage door opener remote(s), Oven - Built-In, Central Vacuum, Compactor, Cooktop, Dishwasher, Dryer, Freezer, Garage door opener, Hood Fan, Microwave, Oven, Washer, Window Coverings, Refrigerator |
| Basement Development | Finished |
| Basement Features | Walk out |
| Basement Type | N/A (Finished) |
| Construction Style Attachment | Detached |
| Cooling Type | Central air conditioning |
| Exterior Finish | Stucco |
| Fireplace Present | True |
| Flooring Type | Hardwood, Ceramic |
| Foundation Type | Poured Concrete |
| Half Bath Total | 1 |
| Heating Fuel | Natural gas |
| Heating Type | Forced air |
| Size Interior | 3500 - 5000 sqft |
| Stories Total | 2 |
| Type | House |
| Utility Water | Municipal water |


