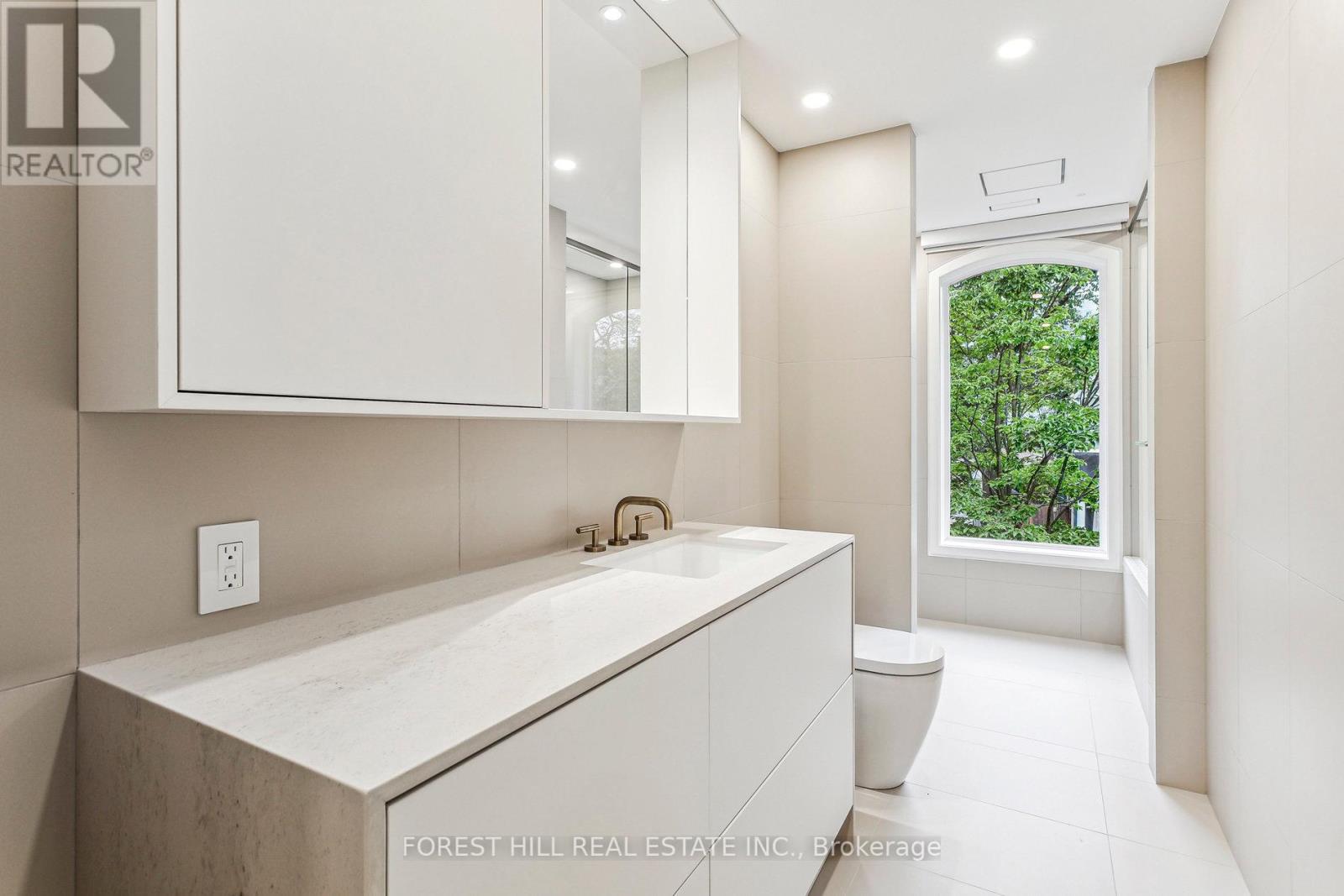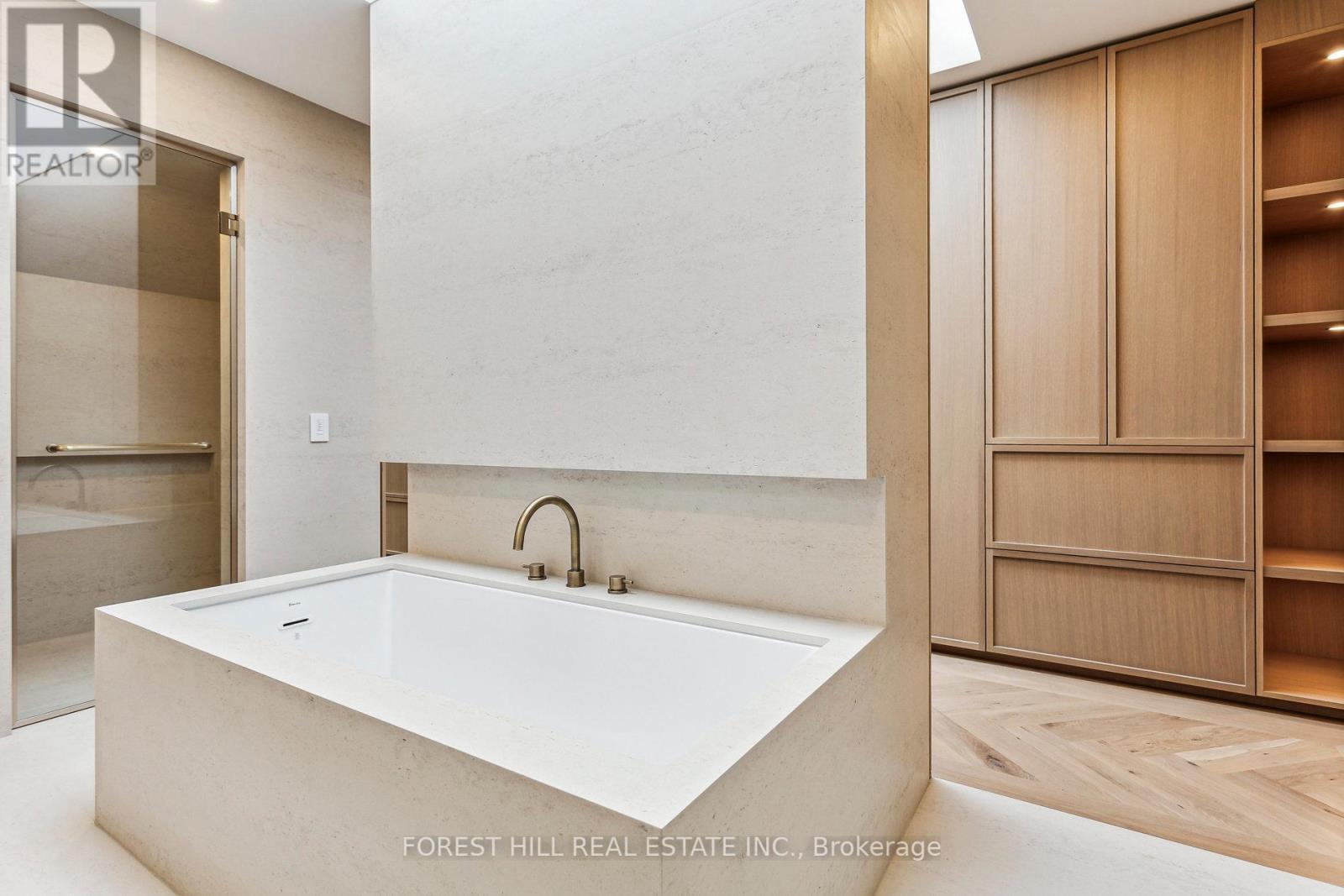$26,000.00 / monthly
55 HAZELTON AVENUE, Toronto (Annex), Ontario, M5R2E3, Canada Listing ID: C9397775| Bathrooms | Bedrooms | Property Type |
|---|---|---|
| 5 | 4 | Single Family |
Welcome to unique residence located on most luxurious and desirable neighbourhoods in Toronto! This 3+1 bedroom residence is ideal blend between historic Victorian architecture and modern design. Steps from fine entertainment, world class restaurants, boutique shops, art galleries & fitness studios. Completely restored & renovated with high end finishes & appliances. Oversized breakfast, elevator, 2 laundries (basement & 2nd floor), plenty of storage Rare detached garage for 2 cars. All bedrooms with walk-in closets & heated floor ensuite. Home automation, cameras, security. Indoor/outdoor speakers, private yard with lush garden & out door kitchen.
Please note that photos are virtually staged. (id:31565)

Paul McDonald, Sales Representative
Paul McDonald is no stranger to the Toronto real estate market. With over 21 years experience and having dealt with every aspect of the business from simple house purchases to condo developments, you can feel confident in his ability to get the job done.Room Details
| Level | Type | Length | Width | Dimensions |
|---|---|---|---|---|
| Second level | Bedroom 2 | 5.39 m | 2.95 m | 5.39 m x 2.95 m |
| Second level | Bedroom 3 | 2.95 m | 4.26 m | 2.95 m x 4.26 m |
| Third level | Bedroom | 4.9 m | 4.23 m | 4.9 m x 4.23 m |
| Basement | Family room | 5.48 m | 4.54 m | 5.48 m x 4.54 m |
| Basement | Office | 2.68 m | 4.11 m | 2.68 m x 4.11 m |
| Main level | Living room | 6.55 m | 3.2 m | 6.55 m x 3.2 m |
| Main level | Dining room | 6.55 m | 3.2 m | 6.55 m x 3.2 m |
| Main level | Eating area | 3.44 m | 4.14 m | 3.44 m x 4.14 m |
| Main level | Kitchen | 3.44 m | 4.26 m | 3.44 m x 4.26 m |
| Main level | Foyer | 6.55 m | 3.95 m | 6.55 m x 3.95 m |
Additional Information
| Amenity Near By | |
|---|---|
| Features | |
| Maintenance Fee | |
| Maintenance Fee Payment Unit | |
| Management Company | |
| Ownership | Freehold |
| Parking |
|
| Transaction | For rent |
Building
| Bathroom Total | 5 |
|---|---|
| Bedrooms Total | 4 |
| Bedrooms Above Ground | 3 |
| Bedrooms Below Ground | 1 |
| Appliances | Dishwasher, Dryer, Freezer, Refrigerator, Stove, Washer, Wine Fridge |
| Basement Development | Finished |
| Basement Type | N/A (Finished) |
| Construction Style Attachment | Attached |
| Cooling Type | Central air conditioning |
| Exterior Finish | Brick |
| Fireplace Present | True |
| Flooring Type | Hardwood |
| Foundation Type | Concrete |
| Half Bath Total | 1 |
| Heating Fuel | Natural gas |
| Heating Type | Forced air |
| Size Interior | 2999.975 - 3499.9705 sqft |
| Stories Total | 3 |
| Type | Row / Townhouse |
| Utility Water | Municipal water |



























