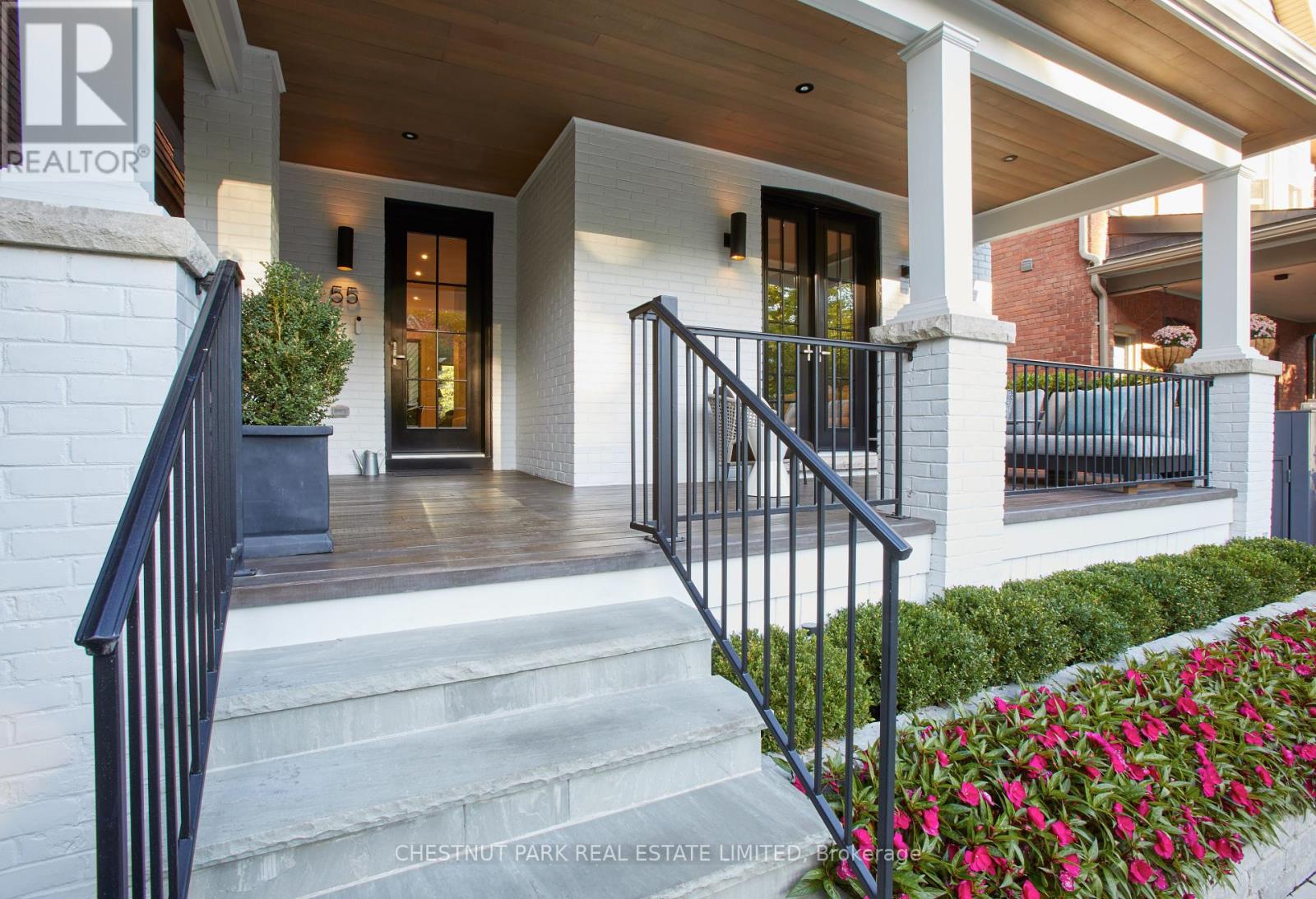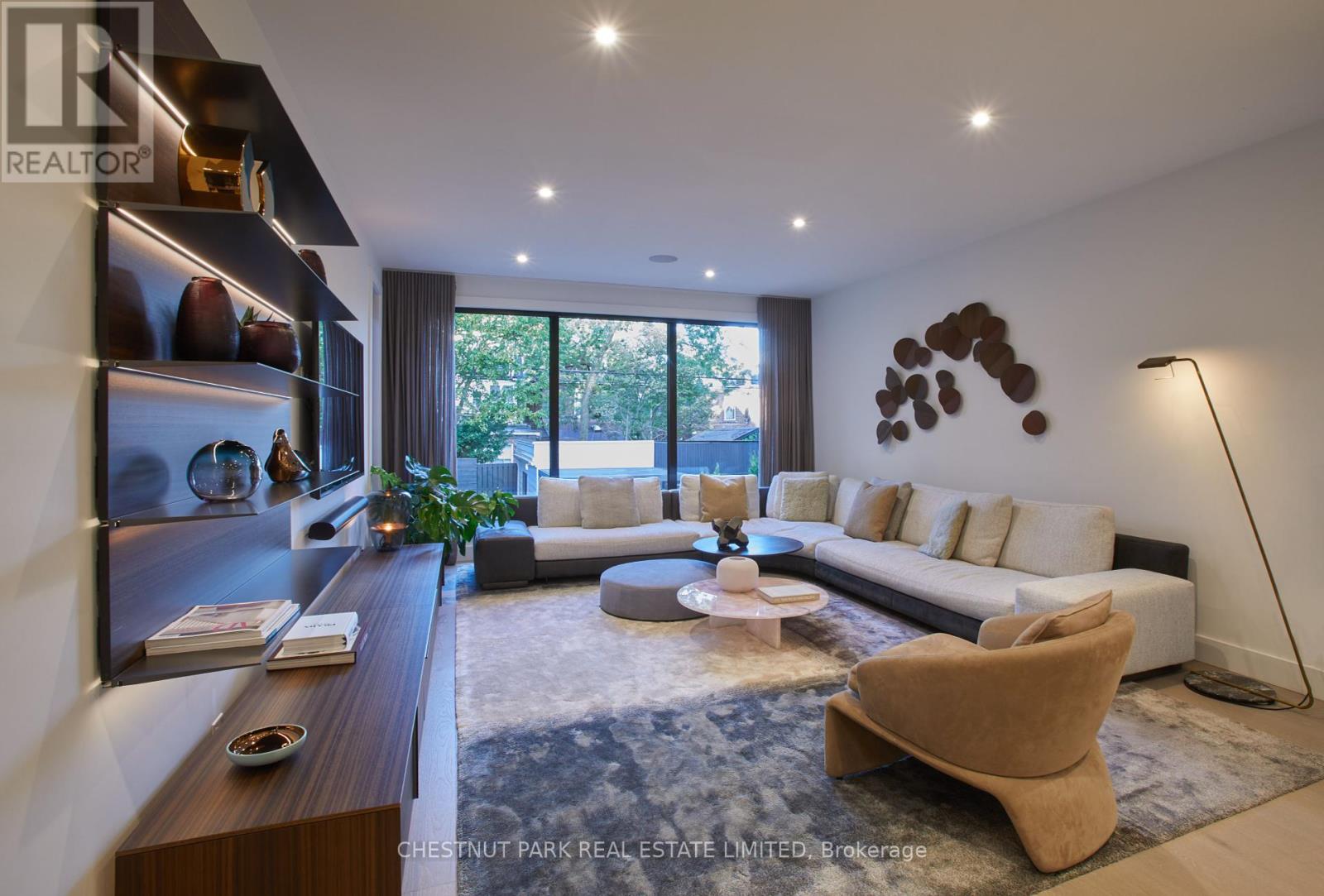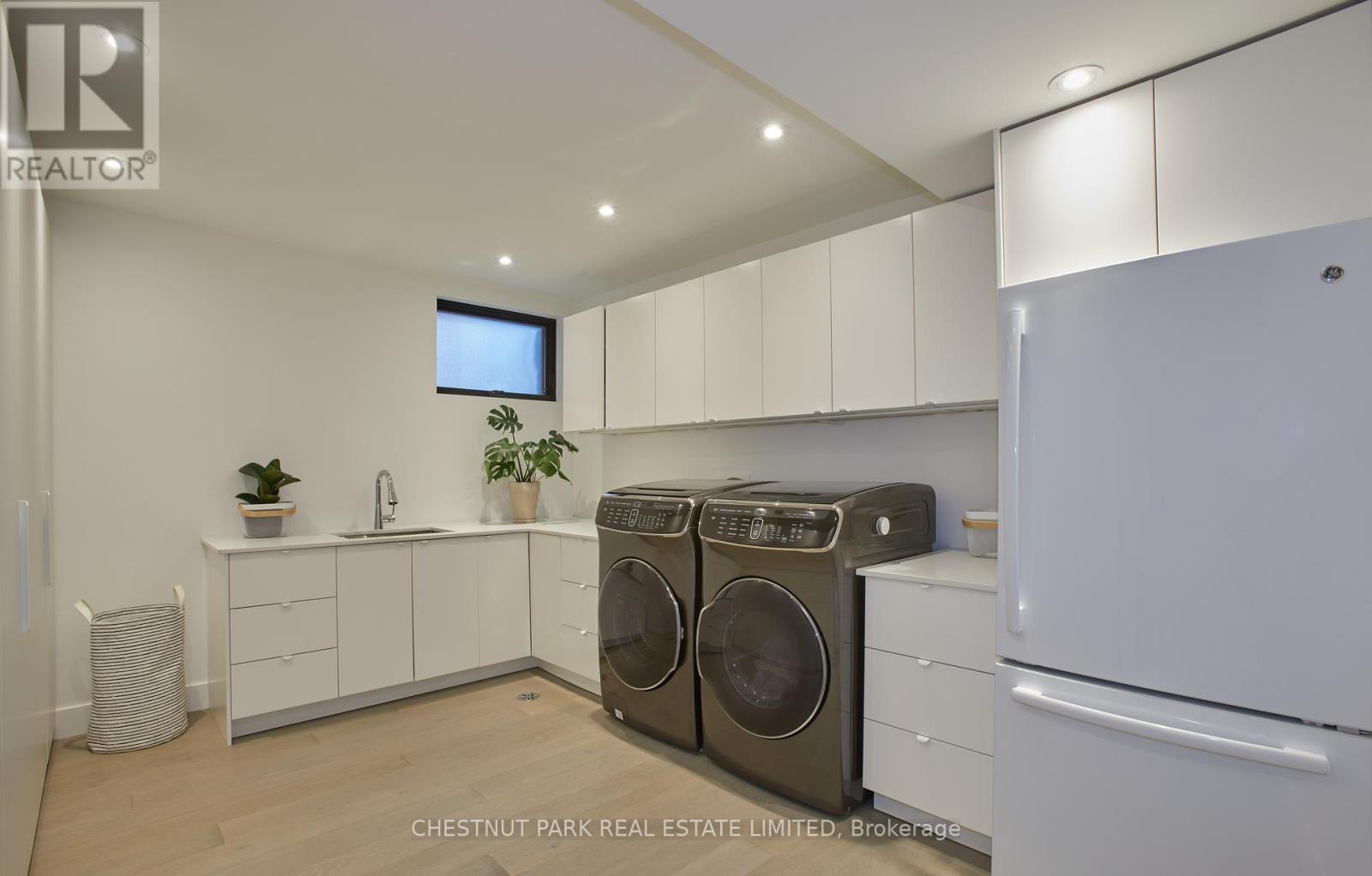$3,299,900.00
55 HAMBLY AVENUE, Toronto (The Beaches), Ontario, M4E2R5, Canada Listing ID: E9396453| Bathrooms | Bedrooms | Property Type |
|---|---|---|
| 4 | 4 | Single Family |
If modern design with a touch of warmth speaks to you, this home is your perfect match. Featuring interiors by renowned Minotti Designs, every detail has been meticulously crafted to the highest standard. The sleek, streamlined Dada kitchen is equipped with top-of-the-line Gaggenau appliances, a spacious island, wine fridge, and ample storage. Expansive floor-to-ceiling windows line the back of the house, offering serene views of the manicured pool and cabana, which includes a private gym. The main floors open, airy layout is perfect for entertaining or enjoying quality family time, with an open-concept kitchen, living, and dining area. A versatile family room, which can also serve as a home office, features French doors that open onto the sun-soaked front porch. The primary suite boasts floor-to-ceiling windows, an expansive closet with built-in cupboards, and a central island with drawers. The luxurious ensuite includes a freestanding Cielo tub, double sinks, and a glass-enclosed shower. On the lower level, you'll find a luxurious bedroom suite with an ensuite bath and steam shower, an extra-large laundry room, ample storage, and a stylish family room ideal for movie nights. Relax on the charming front porch in the evenings, and soak in the morning sunshine on the back patio. Just steps from Williamson Road School and the vibrant shops, restaurants, and amenities of Queen Street East, with a short stroll to the Beach and Boardwalk. (id:31565)

Paul McDonald, Sales Representative
Paul McDonald is no stranger to the Toronto real estate market. With over 21 years experience and having dealt with every aspect of the business from simple house purchases to condo developments, you can feel confident in his ability to get the job done.| Level | Type | Length | Width | Dimensions |
|---|---|---|---|---|
| Second level | Bedroom | 3.15 m | 4.59 m | 3.15 m x 4.59 m |
| Second level | Bedroom | 3.29 m | 3.364 m | 3.29 m x 3.364 m |
| Second level | Primary Bedroom | 3.97 m | 5.36 m | 3.97 m x 5.36 m |
| Lower level | Recreational, Games room | 5.59 m | 6.01 m | 5.59 m x 6.01 m |
| Lower level | Bedroom | 3.98 m | 5.36 m | 3.98 m x 5.36 m |
| Lower level | Laundry room | 2.29 m | 1.98 m | 2.29 m x 1.98 m |
| Main level | Family room | 4.15 m | 3.64 m | 4.15 m x 3.64 m |
| Main level | Dining room | 2.28 m | 3.93 m | 2.28 m x 3.93 m |
| Main level | Kitchen | 4.28 m | 4.38 m | 4.28 m x 4.38 m |
| Main level | Living room | 3.98 m | 4.92 m | 3.98 m x 4.92 m |
| Amenity Near By | Beach, Park, Public Transit, Schools |
|---|---|
| Features | |
| Maintenance Fee | |
| Maintenance Fee Payment Unit | |
| Management Company | |
| Ownership | Freehold |
| Parking |
|
| Transaction | For sale |
| Bathroom Total | 4 |
|---|---|
| Bedrooms Total | 4 |
| Bedrooms Above Ground | 3 |
| Bedrooms Below Ground | 1 |
| Appliances | Dishwasher, Dryer, Oven, Refrigerator, Stove, Washer, Window Coverings, Wine Fridge |
| Basement Development | Finished |
| Basement Type | N/A (Finished) |
| Construction Style Attachment | Detached |
| Cooling Type | Central air conditioning |
| Exterior Finish | Brick |
| Fireplace Present | |
| Flooring Type | Hardwood |
| Half Bath Total | 1 |
| Heating Fuel | Natural gas |
| Heating Type | Forced air |
| Stories Total | 2 |
| Type | House |
| Utility Water | Municipal water |






















