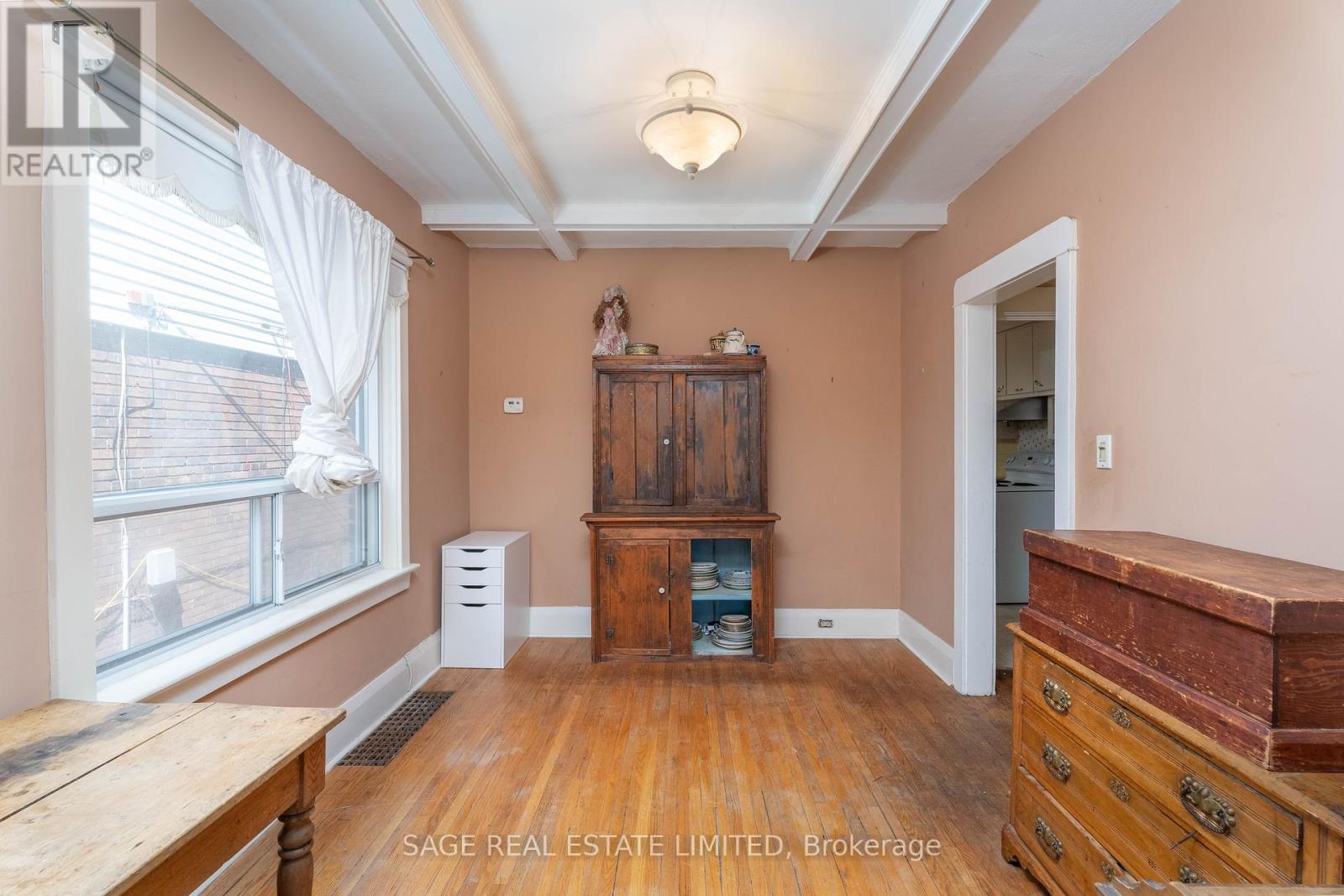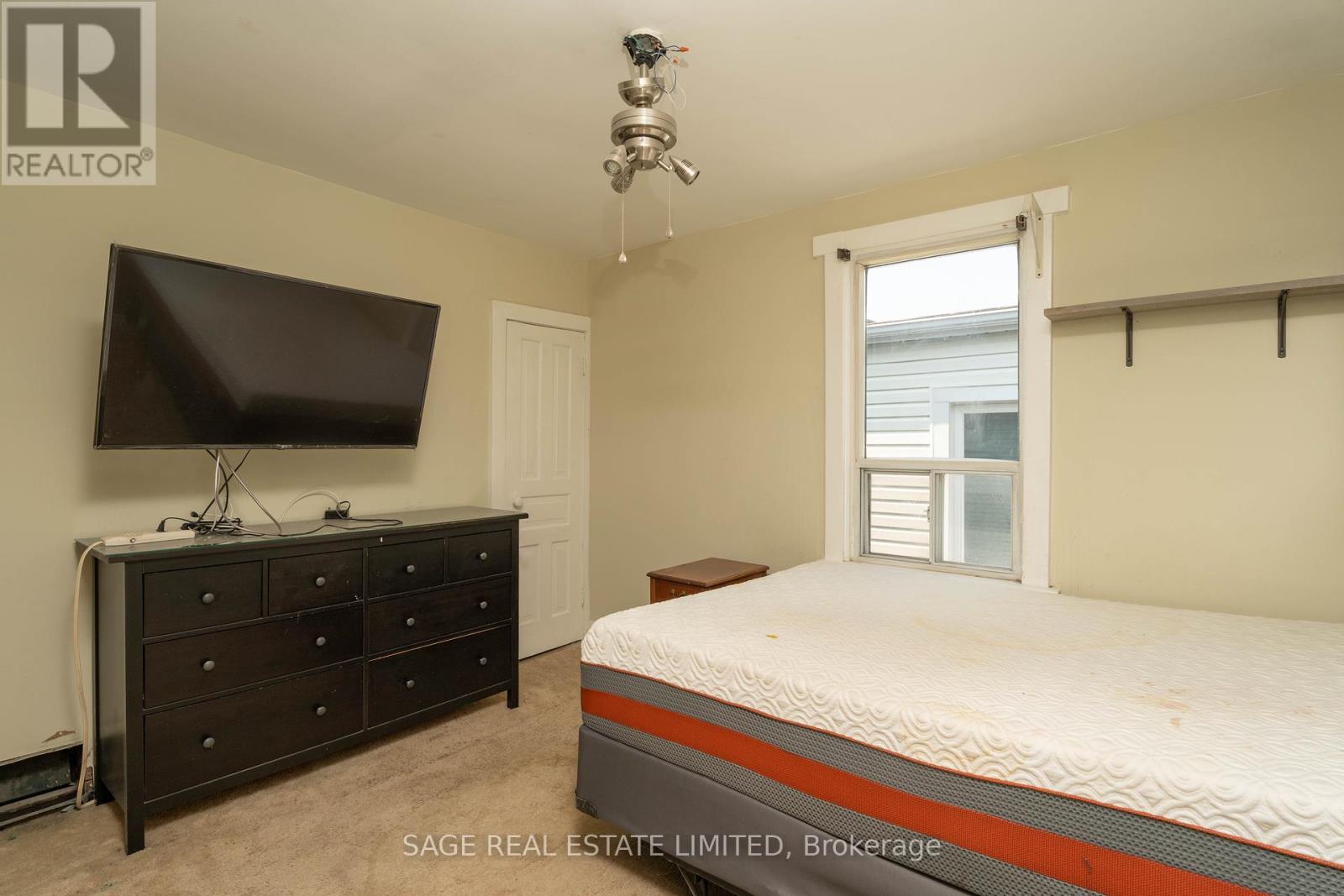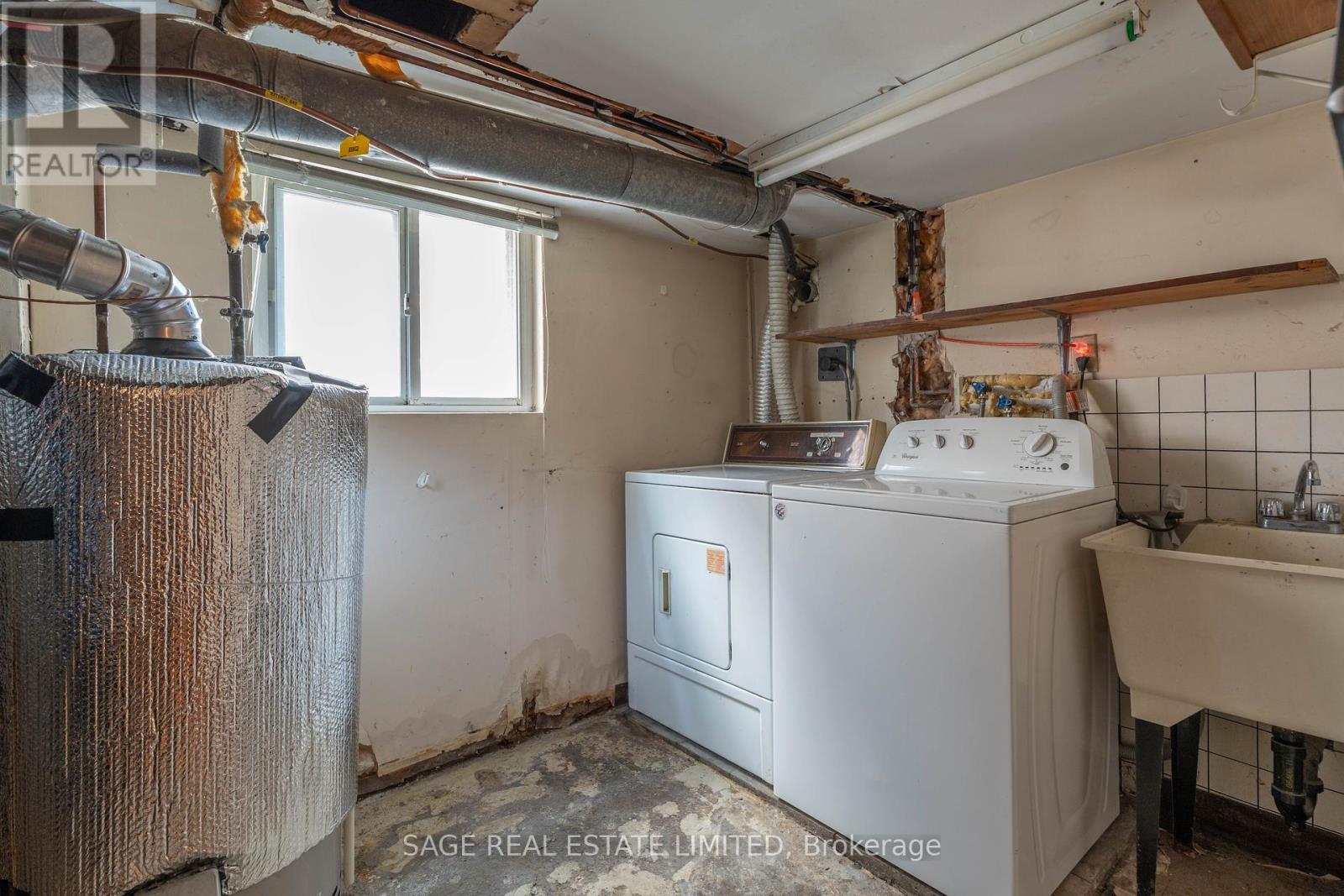$939,900.00
548 GLEBEHOLME BOULEVARD, Toronto, Ontario, M4C1V4, Canada Listing ID: E8475770| Bathrooms | Bedrooms | Property Type |
|---|---|---|
| 2 | 3 | Single Family |
Exciting renovation opportunity in a prime location! Imagine yourself in this charming 3-bedroom, 2-bathroom semi-detached home on a family-friendly street. The home features a great layout with potential to open up the main floor, and an adequate basement height that eliminates the need for underpinning. Enjoy effortless commuting with multiple transit options and close proximity to Woodbine Subway station. Convenience of nearby schools and Michael Garron Hospital. Explore the vibrant shops, grocery stores, restaurants, and cafes along the Danforth. This home is ready for you to add your personal touches and make it your very own.
Property, chattels and fixtures being sold \"as is\". (id:31565)

Paul McDonald, Sales Representative
Paul McDonald is no stranger to the Toronto real estate market. With over 21 years experience and having dealt with every aspect of the business from simple house purchases to condo developments, you can feel confident in his ability to get the job done.Room Details
| Level | Type | Length | Width | Dimensions |
|---|---|---|---|---|
| Second level | Bedroom 2 | 3.56 m | 3.04 m | 3.56 m x 3.04 m |
| Second level | Bedroom 3 | 3.75 m | 3 m | 3.75 m x 3 m |
| Basement | Recreational, Games room | 5.98 m | 4.45 m | 5.98 m x 4.45 m |
| Basement | Laundry room | 2.32 m | 4.59 m | 2.32 m x 4.59 m |
| Ground level | Living room | 3.54 m | 3.3 m | 3.54 m x 3.3 m |
| Ground level | Dining room | 3.79 m | 2.85 m | 3.79 m x 2.85 m |
| Ground level | Kitchen | 4.41 m | 3.57 m | 4.41 m x 3.57 m |
| Ground level | Primary Bedroom | 3.92 m | 3.9 m | 3.92 m x 3.9 m |
Additional Information
| Amenity Near By | Hospital, Park, Place of Worship, Public Transit, Schools |
|---|---|
| Features | |
| Maintenance Fee | |
| Maintenance Fee Payment Unit | |
| Management Company | |
| Ownership | Freehold |
| Parking |
|
| Transaction | For sale |
Building
| Bathroom Total | 2 |
|---|---|
| Bedrooms Total | 3 |
| Bedrooms Above Ground | 3 |
| Basement Development | Finished |
| Basement Type | N/A (Finished) |
| Construction Style Attachment | Semi-detached |
| Cooling Type | Central air conditioning |
| Exterior Finish | Brick, Aluminum siding |
| Fireplace Present | |
| Foundation Type | Concrete |
| Heating Fuel | Natural gas |
| Heating Type | Forced air |
| Stories Total | 2 |
| Type | House |
| Utility Water | Municipal water |



































