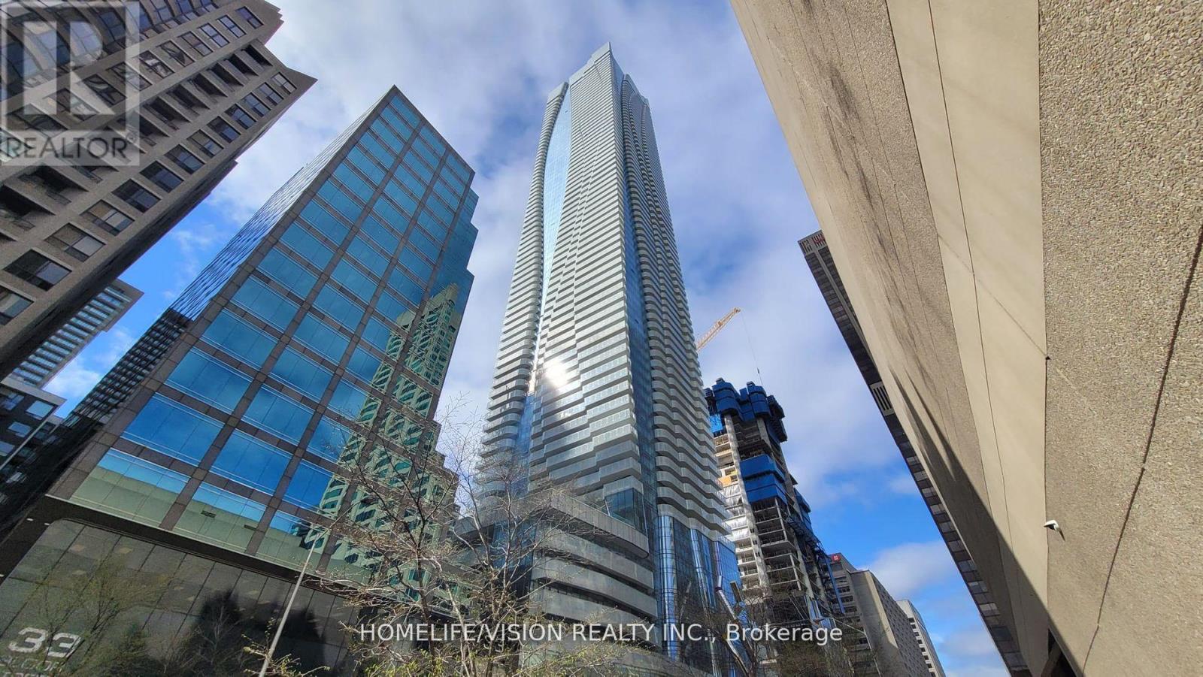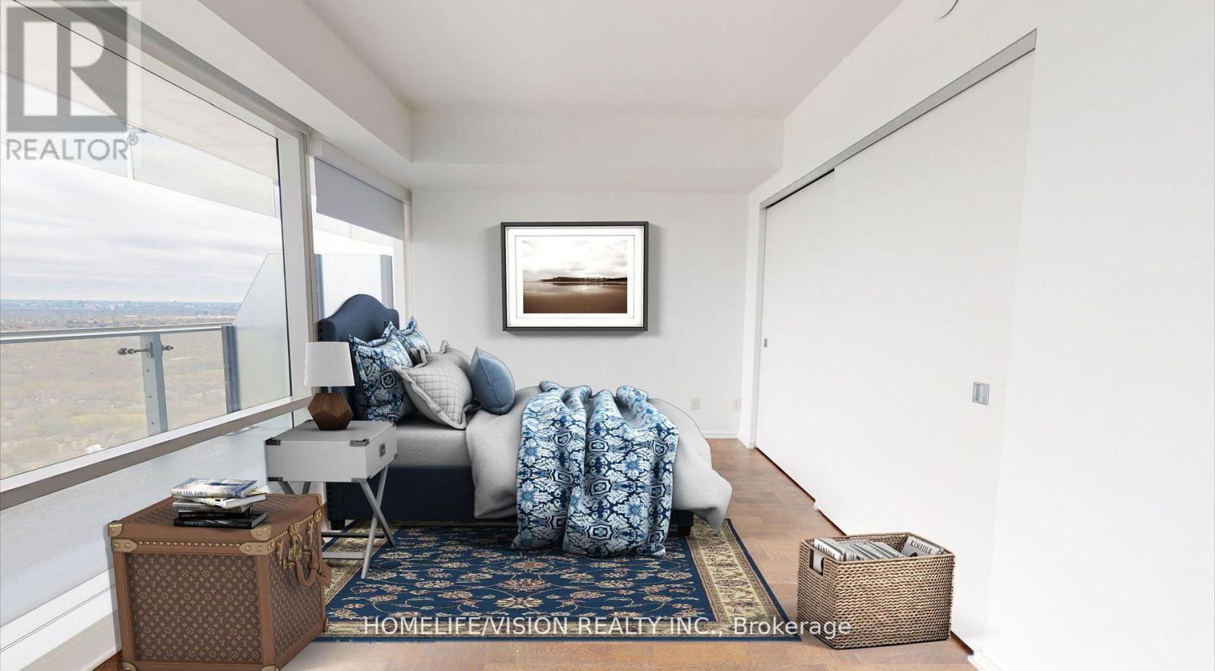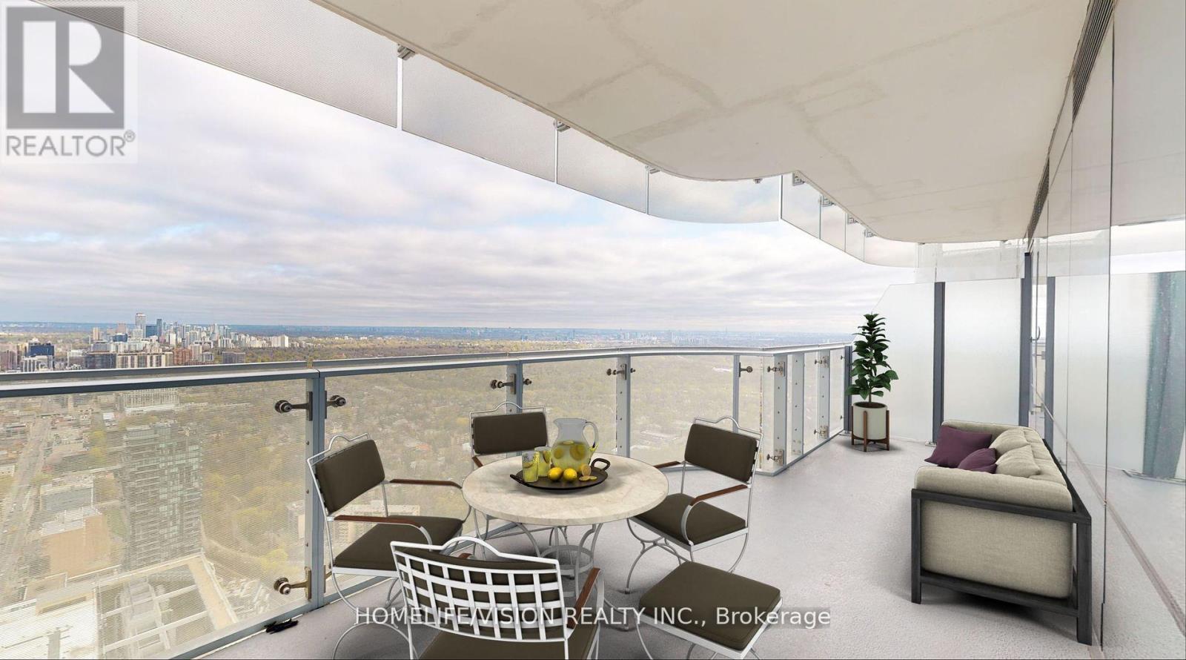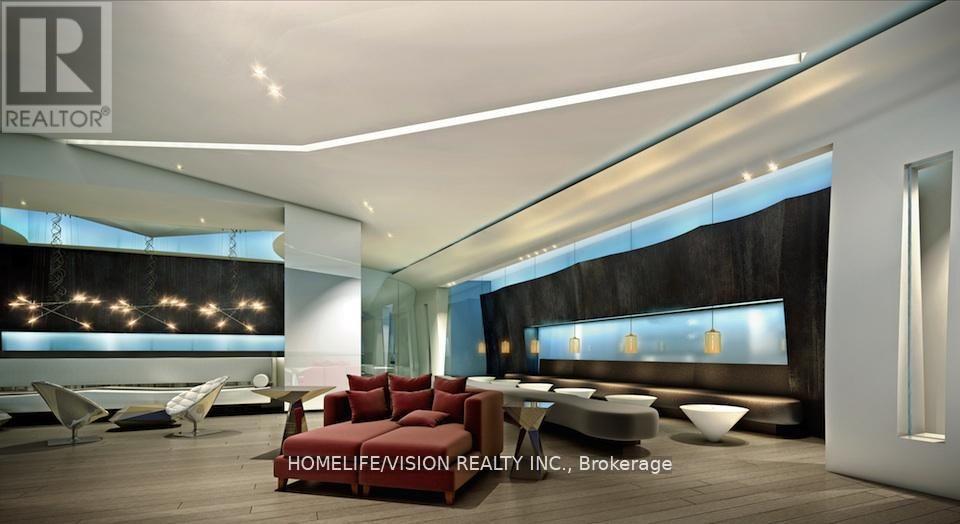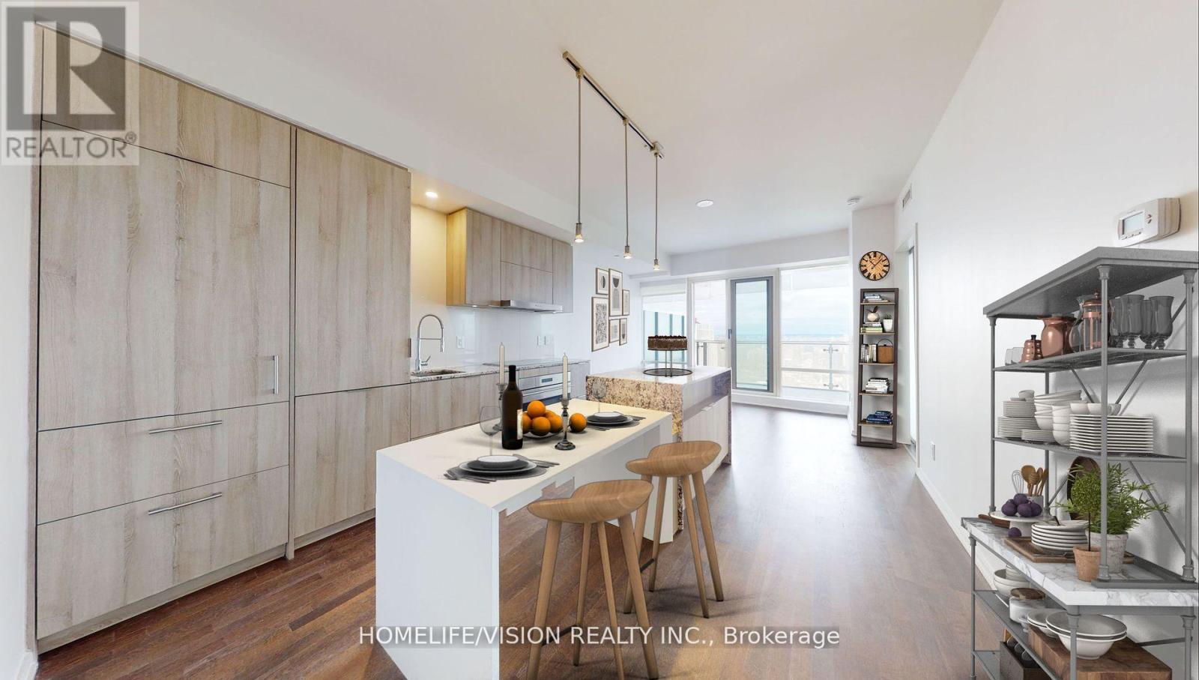$995,000.00
5410 - 1 BLOOR STREET E, Toronto (Church-Yonge Corridor), Ontario, M4W0A8, Canada Listing ID: C9053787| Bathrooms | Bedrooms | Property Type |
|---|---|---|
| 2 | 2 | Single Family |
Located At One Bloor, Corner Of Yonge Street On The 54th Floor, Direct Acces To 2 Subway Lines, Beautiful Unobstructed View Of The City, Huge Balcony, Open Concept Design, 1 Bedroom, Plus Den (May Be Used As 2nd Bedroom), 2-4 Piece Washrooms, Freshly Painted, Ensuite Laundry. Steps To U Of T, Ryerson, Shopping, Transit And Dining. One Owned Underground Parking Spot And One Owned Locker. Don't Miss This Opportunity To Live In The Heart Of Bloor And Yonge!
Fridge, Stove, Dishwasher, Microwave, Washer, Dryer, Existing Window Coverings, Existing Electric Light Fixtures (id:31565)

Paul McDonald, Sales Representative
Paul McDonald is no stranger to the Toronto real estate market. With over 21 years experience and having dealt with every aspect of the business from simple house purchases to condo developments, you can feel confident in his ability to get the job done.Room Details
| Level | Type | Length | Width | Dimensions |
|---|---|---|---|---|
| Main level | Living room | 6.46 m | 3.93 m | 6.46 m x 3.93 m |
| Main level | Dining room | 6.46 m | 3.93 m | 6.46 m x 3.93 m |
| Main level | Kitchen | 6.46 m | 3.93 m | 6.46 m x 3.93 m |
| Main level | Primary Bedroom | 3.57 m | 3.35 m | 3.57 m x 3.35 m |
| Main level | Den | 2.56 m | 2.53 m | 2.56 m x 2.53 m |
Additional Information
| Amenity Near By | |
|---|---|
| Features | Balcony |
| Maintenance Fee | 718.24 |
| Maintenance Fee Payment Unit | Monthly |
| Management Company | Balance Residential Management |
| Ownership | Condominium/Strata |
| Parking |
|
| Transaction | For sale |
Building
| Bathroom Total | 2 |
|---|---|
| Bedrooms Total | 2 |
| Bedrooms Above Ground | 1 |
| Bedrooms Below Ground | 1 |
| Amenities | Storage - Locker |
| Cooling Type | Central air conditioning |
| Exterior Finish | Brick, Concrete |
| Fireplace Present | |
| Flooring Type | Laminate |
| Heating Fuel | Natural gas |
| Heating Type | Forced air |
| Size Interior | 699.9943 - 798.9932 sqft |
| Type | Apartment |


