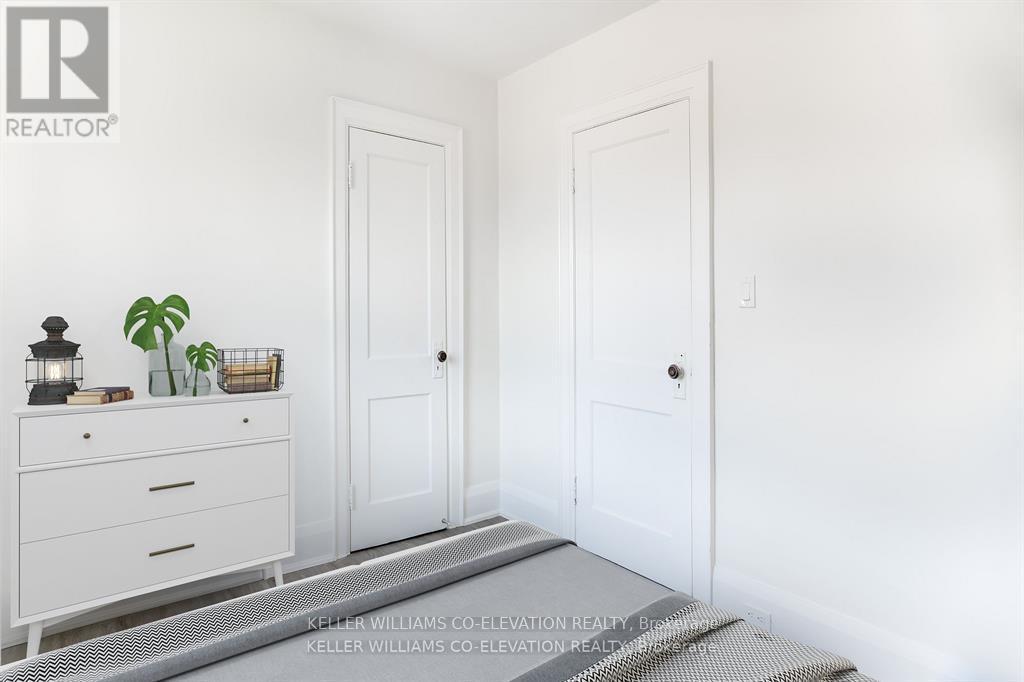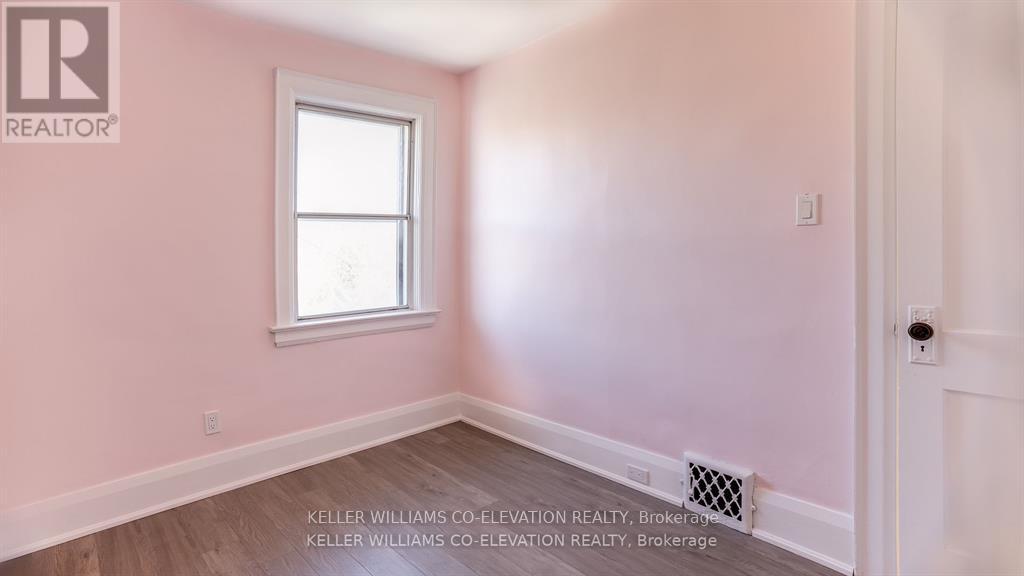$3,600.00 / monthly
541 GLENHOLME AVENUE, Toronto (Oakwood Village), Ontario, M6E3G3, Canada Listing ID: C12030319| Bathrooms | Bedrooms | Property Type |
|---|---|---|
| 2 | 3 | Single Family |
Discover the perfect family retreat in this stunning 3-bedroom brick home! With its charming covered porch, this is the ideal space to relax and unwind. Step inside to a beautifully renovated kitchen featuring sleek stainless steel appliances, quartz countertops, and plenty of space to cook and entertain. Enjoy seamless indoor-outdoor living with a walk-out to your lush, green, fully fenced backyard - perfect for weekend BBQs, playtime, or simply soaking in the peaceful surroundings. Need storage or space for your bikes? The detached garage has you covered! This home is brimming with character, showcasing original wood trim, classic doorknobs, and a decorative fireplace that adds a touch of timeless charm. The spacious basement offers endless possibilities with ensuite laundry, ample room for a rec room, home gym, or additional storage. Located in a family-friendly neighborhood, this home blends modern convenience with classic beauty. Don't miss the chance to make it yours the perfect blend of comfort and style awaits! (id:31565)

Paul McDonald, Sales Representative
Paul McDonald is no stranger to the Toronto real estate market. With over 21 years experience and having dealt with every aspect of the business from simple house purchases to condo developments, you can feel confident in his ability to get the job done.| Level | Type | Length | Width | Dimensions |
|---|---|---|---|---|
| Second level | Bedroom | na | na | Measurements not available |
| Second level | Bedroom 2 | na | na | Measurements not available |
| Second level | Bedroom 3 | na | na | Measurements not available |
| Basement | Recreational, Games room | na | na | Measurements not available |
| Main level | Living room | na | na | Measurements not available |
| Main level | Dining room | na | na | Measurements not available |
| Main level | Kitchen | na | na | Measurements not available |
| Amenity Near By | Park, Public Transit |
|---|---|
| Features | Lane |
| Maintenance Fee | |
| Maintenance Fee Payment Unit | |
| Management Company | |
| Ownership | Freehold |
| Parking |
|
| Transaction | For rent |
| Bathroom Total | 2 |
|---|---|
| Bedrooms Total | 3 |
| Bedrooms Above Ground | 3 |
| Basement Development | Partially finished |
| Basement Type | N/A (Partially finished) |
| Construction Style Attachment | Semi-detached |
| Cooling Type | Central air conditioning |
| Exterior Finish | Brick |
| Fireplace Present | |
| Flooring Type | Laminate |
| Half Bath Total | 1 |
| Heating Fuel | Natural gas |
| Heating Type | Forced air |
| Stories Total | 2 |
| Type | House |
| Utility Water | Municipal water |


























