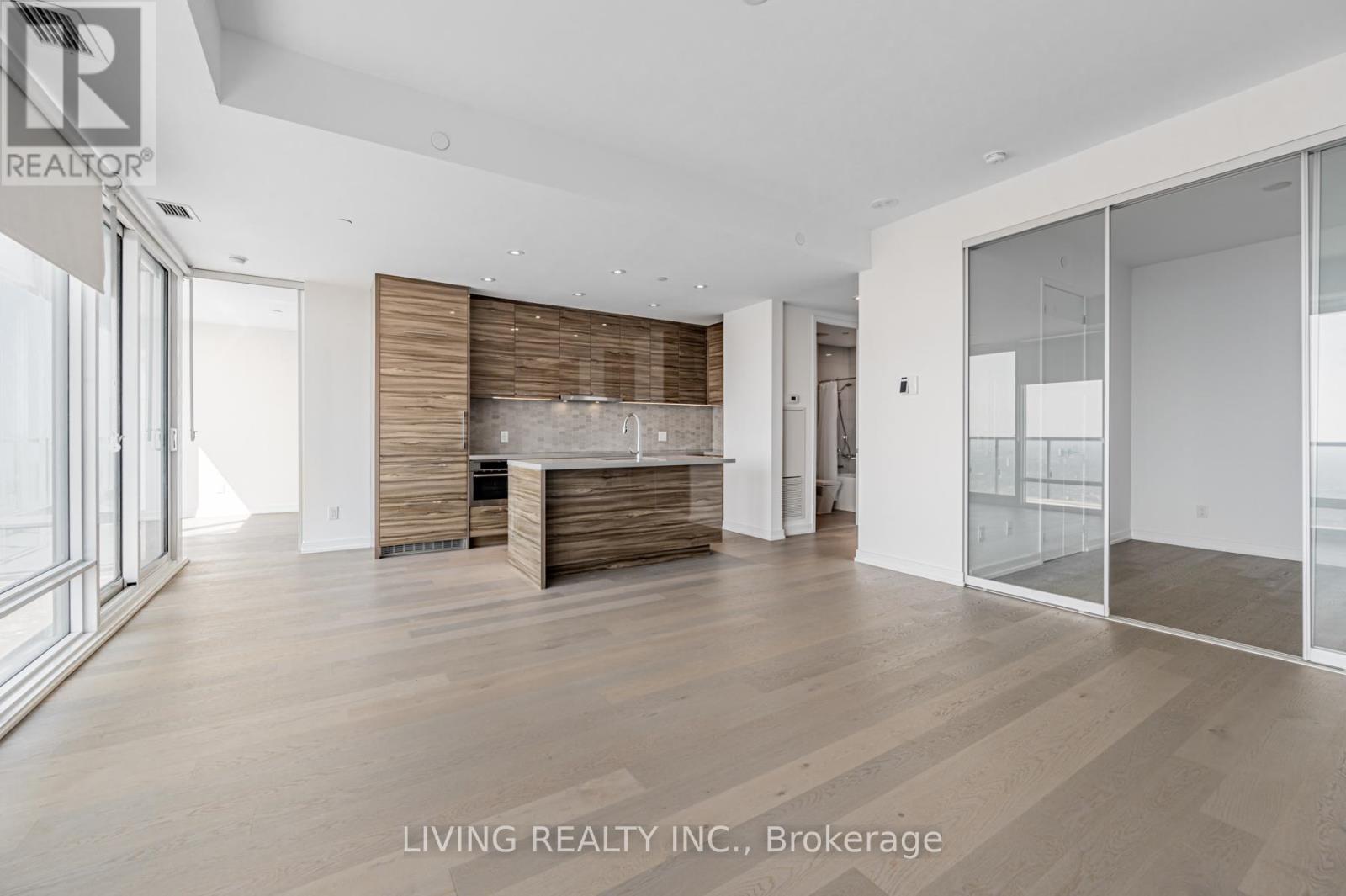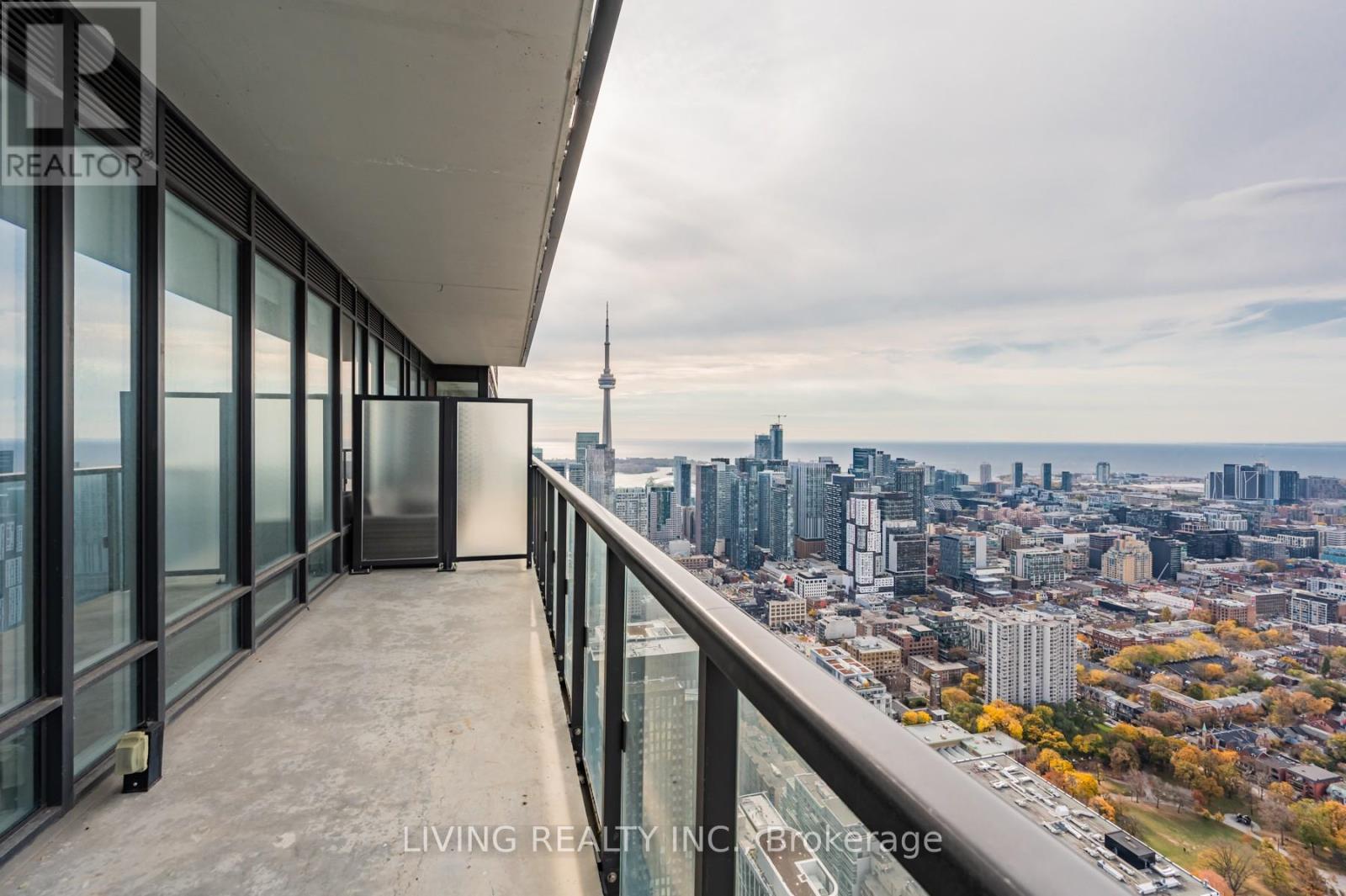$1,368,000.00
5408 - 488 UNIVERSITY AVENUE, Toronto (Kensington-Chinatown), Ontario, M5G0C1, Canada Listing ID: C9770416| Bathrooms | Bedrooms | Property Type |
|---|---|---|
| 2 | 2 | Single Family |
Welcome to The Residences at 488, where you'll find an exquisite view and layout with direct subway access to St. Patrick's Station. This exceptional split two-bedroom, two-bathroom unit offers unobstructed views of the CN Tower and Lake Ontario. The wide-open living and dining areas are complemented by a top-of-the-line kitchen featuring integrated European appliances and a convenient breakfast bar. The primary bedroom boasts a luxurious five-piece ensuite with a double vanity, a soaker tub, a frameless glass shower, and a walk-in closet. With modern finishes throughout, the unit exudes a lofty, spacious feeling and is bathed in natural light. Located just steps from hospitals, the University of Toronto, UTM, Queens Park, and the financial district, it offers unparalleled convenience. Enjoy access to stunning 40,000 square feet of amenities, including an indoor pool, sauna, hot tub, steam room, gym, spin and yoga studios, a party room, 24 hr concierge and valet parking.
Integrated Liebherr Fridge, Stove, AEG Cooktop, AEG Range hood, AEG convection microwave, AEG washer and dryer wine fridge, all existing window coverings and lighting fixtures. (id:31565)

Paul McDonald, Sales Representative
Paul McDonald is no stranger to the Toronto real estate market. With over 21 years experience and having dealt with every aspect of the business from simple house purchases to condo developments, you can feel confident in his ability to get the job done.| Level | Type | Length | Width | Dimensions |
|---|---|---|---|---|
| Main level | Living room | 6.64 m | 5.12 m | 6.64 m x 5.12 m |
| Main level | Dining room | 6.64 m | 5.12 m | 6.64 m x 5.12 m |
| Main level | Kitchen | 6.64 m | 5.12 m | 6.64 m x 5.12 m |
| Main level | Primary Bedroom | 4.14 m | 3.05 m | 4.14 m x 3.05 m |
| Main level | Bedroom 2 | 3.26 m | 2.74 m | 3.26 m x 2.74 m |
| Main level | Bathroom | na | na | Measurements not available |
| Main level | Bathroom | na | na | Measurements not available |
| Amenity Near By | Hospital, Park, Public Transit, Schools, Place of Worship |
|---|---|
| Features | Balcony |
| Maintenance Fee | 741.20 |
| Maintenance Fee Payment Unit | Monthly |
| Management Company | Duka Property Management - 416-596-1928 |
| Ownership | Condominium/Strata |
| Parking |
|
| Transaction | For sale |
| Bathroom Total | 2 |
|---|---|
| Bedrooms Total | 2 |
| Bedrooms Above Ground | 2 |
| Amenities | Security/Concierge, Exercise Centre, Party Room, Recreation Centre, Sauna |
| Cooling Type | Central air conditioning |
| Exterior Finish | Concrete |
| Fireplace Present | |
| Flooring Type | Hardwood |
| Heating Fuel | Natural gas |
| Heating Type | Forced air |
| Size Interior | 899.9921 - 998.9921 sqft |
| Type | Apartment |






































