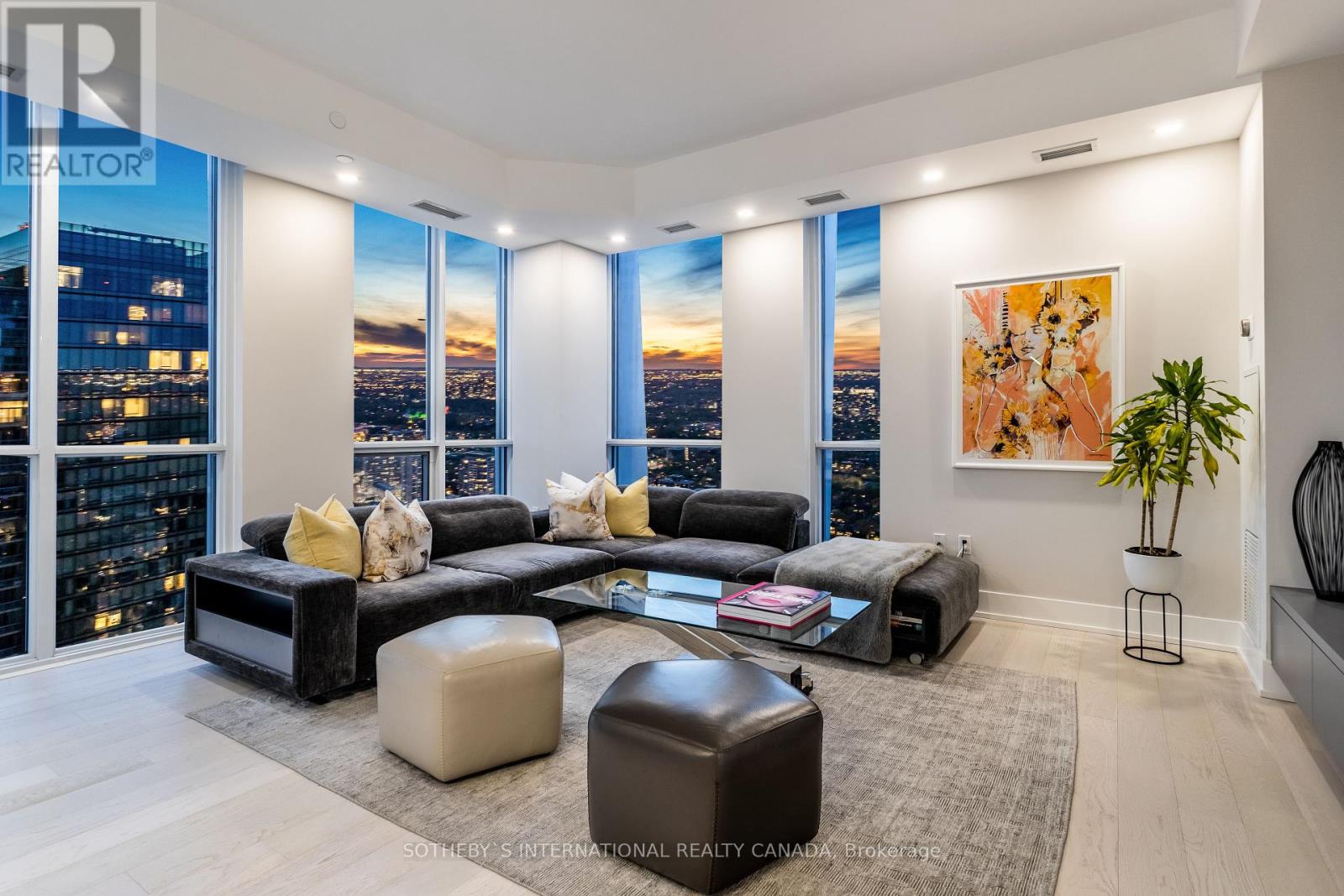$3,288,000.00
5405 - 1 YORKVILLE AVENUE, Toronto (Annex), Ontario, M4W0B1, Canada Listing ID: C10929132| Bathrooms | Bedrooms | Property Type |
|---|---|---|
| 4 | 4 | Single Family |
A true executive suite in the heart of Yorkville! This unit is perfect for downsizers, executives, and it makes a great investment as well. This Penthouse Collection condo is the architect's own one of a kind design with 3 bedrooms and a fully enclosed den with custom desk/full size murphy bed (1900sqft appr.)4 bathrooms (each bedroom has its own plus a powder room!), 10 foot ceilings, a sumptuous primary bedroom suite (oversized for King bed), with a large walk-in closet and a spa-like bath (his & hers vanities, standalone tub, bidet & toilet room) clad in marble and adorned with opulent wallpaper. Approx. 200K in upgrades including incredible storage/built-ins, a designer marble living room wall with large Samsung Frame TV, and full size appliances. Two guest rooms are furnished with a full-sized bed and day bed that turns into a king size bed. Beautiful furnishings cared for by the owners also available. 1 parking 1 locker included. (id:31565)

Paul McDonald, Sales Representative
Paul McDonald is no stranger to the Toronto real estate market. With over 21 years experience and having dealt with every aspect of the business from simple house purchases to condo developments, you can feel confident in his ability to get the job done.| Level | Type | Length | Width | Dimensions |
|---|---|---|---|---|
| Flat | Living room | 18 m | 24 m | 18 m x 24 m |
| Flat | Primary Bedroom | 12 m | 18.5 m | 12 m x 18.5 m |
| Flat | Bedroom 2 | 9 m | 12 m | 9 m x 12 m |
| Flat | Bedroom 3 | 9.4 m | 12 m | 9.4 m x 12 m |
| Flat | Den | 9 m | 8 m | 9 m x 8 m |
| Flat | Dining room | 6 m | 8 m | 6 m x 8 m |
| Flat | Family room | 11 m | 18 m | 11 m x 18 m |
| Flat | Kitchen | 14 m | 13 m | 14 m x 13 m |
| Amenity Near By | |
|---|---|
| Features | Balcony |
| Maintenance Fee | 1463.99 |
| Maintenance Fee Payment Unit | Monthly |
| Management Company | First Service Residential |
| Ownership | Condominium/Strata |
| Parking |
|
| Transaction | For sale |
| Bathroom Total | 4 |
|---|---|
| Bedrooms Total | 4 |
| Bedrooms Above Ground | 3 |
| Bedrooms Below Ground | 1 |
| Amenities | Exercise Centre, Security/Concierge, Sauna, Recreation Centre, Storage - Locker |
| Cooling Type | Central air conditioning |
| Exterior Finish | Concrete, Steel |
| Fireplace Present | True |
| Half Bath Total | 1 |
| Heating Fuel | Natural gas |
| Heating Type | Forced air |
| Size Interior | 1799.9852 - 1998.983 sqft |
| Type | Apartment |






























