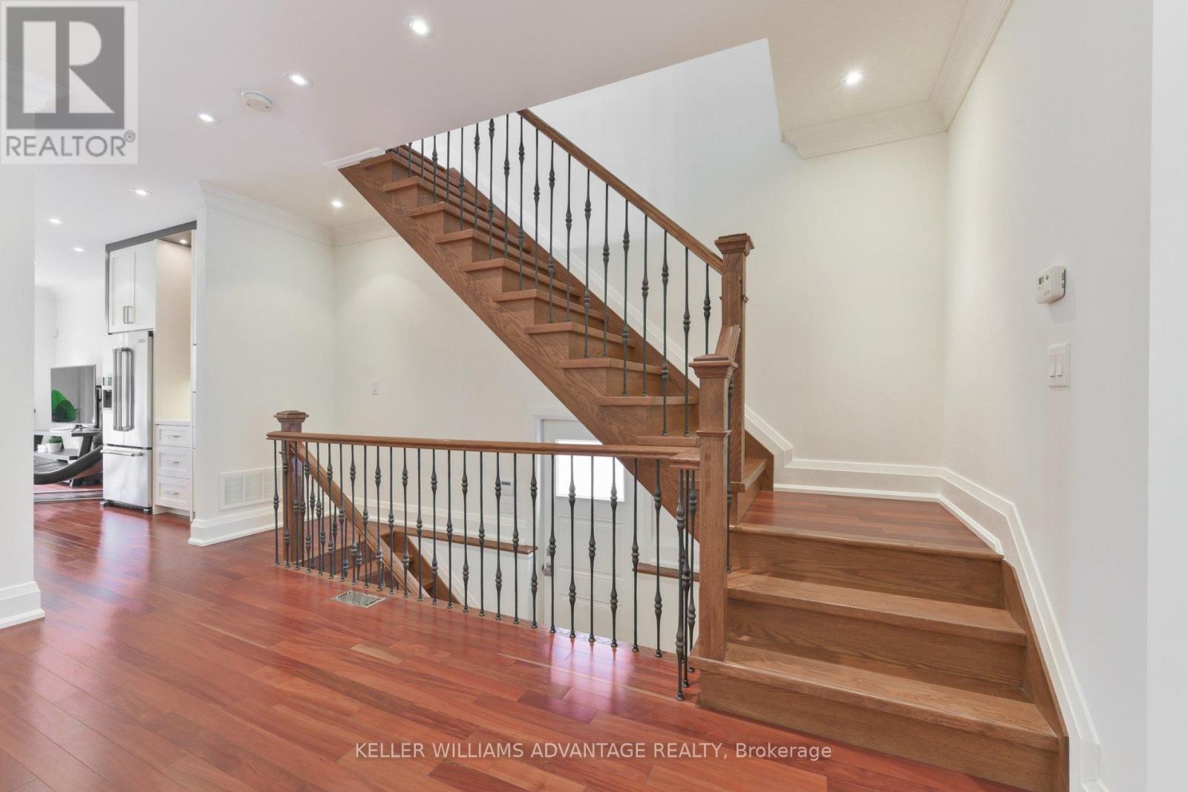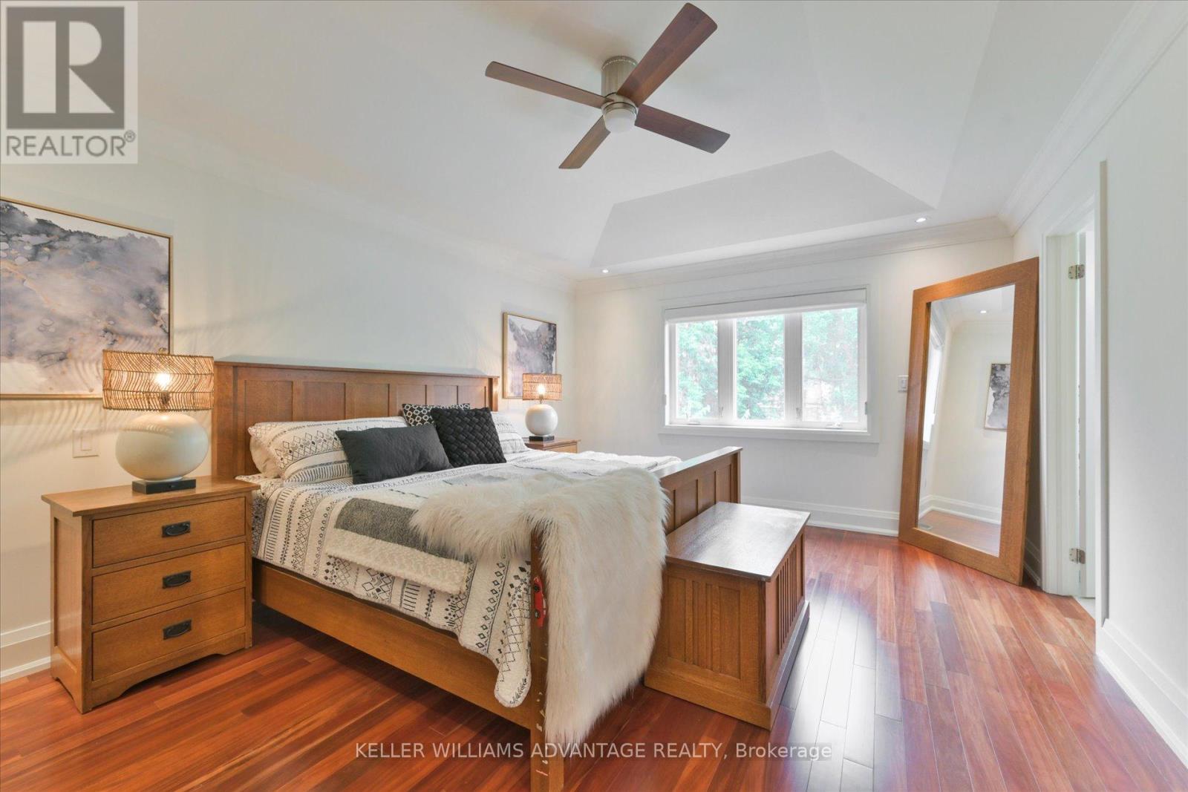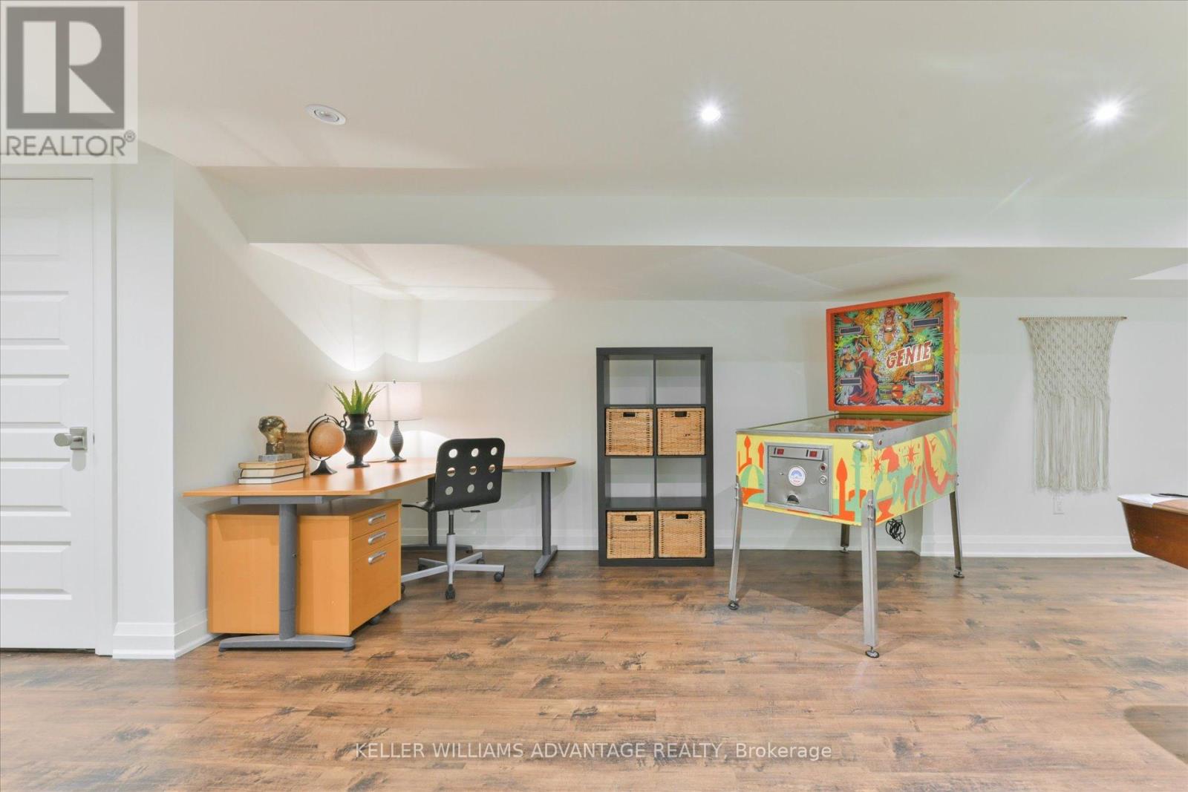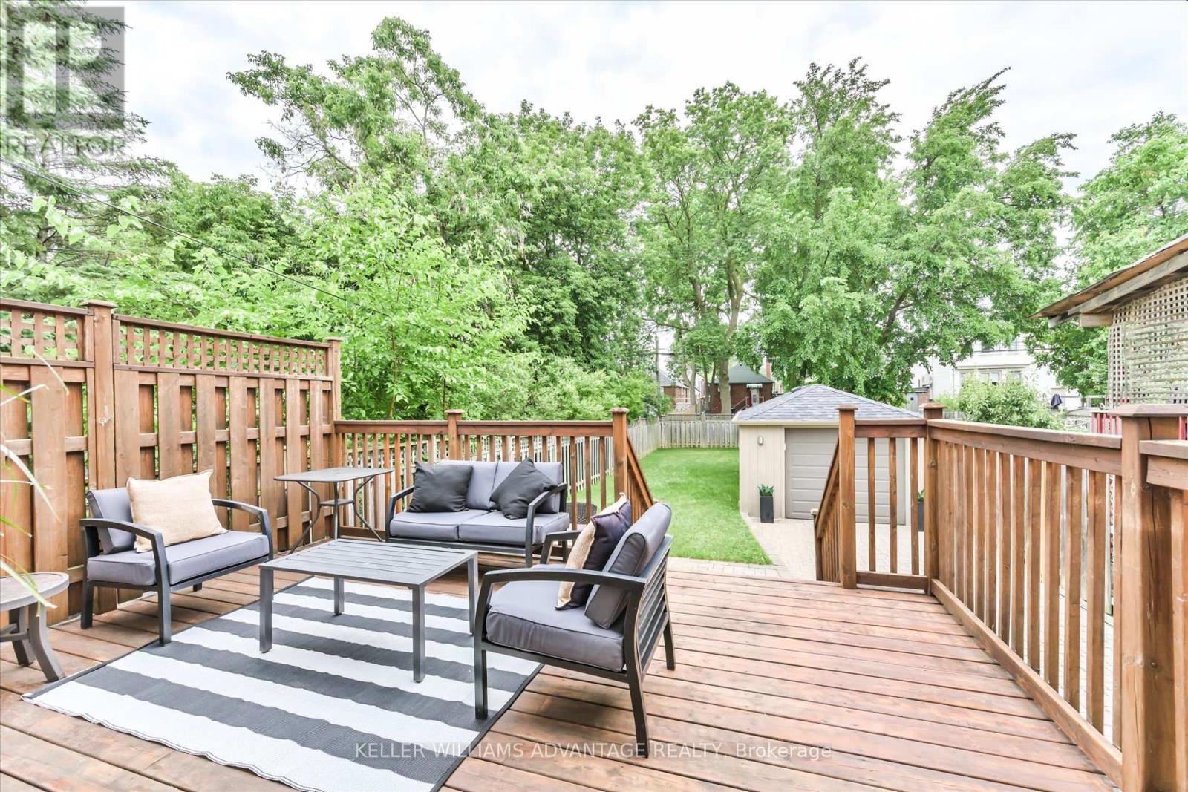$1,999,000.00
54 WOODVILLE AVENUE, Toronto (East York), Ontario, M4K2J6, Canada Listing ID: E8478922| Bathrooms | Bedrooms | Property Type |
|---|---|---|
| 4 | 4 | Single Family |
Step Up and Into Refined Contemporary Living at 54 Woodville Avenue, a Stunningly Custom 4 Bedroom Home That's Far From Ordinary. This Prime East York Residence Offers Luxurious Finishes Accenting Traditional Charm, From The Gas Fireplace to the Sleek Limestone Tile Work, Extensive Pot Lights Throughout to the Dramatic Exterior Stone Work, a Discerning Eye Will No Doubt Appreciate the Care and Expertise Throughout the Home. Four Spacious Bedrooms and Four Bathrooms With Integrated In-Floor Heating, Across Three Floors Complimented by Natural Light Flowing Throughout. Lower Level Laundry and a Luxurious Primary Ensuite Ensure Ease of Living, While the Gorgeous Chef's Kitchen with Soaring Cabinetry Set the Stage for Elegant Entertaining, Whether Hosting Dinner for Guests in the Dining Room, or Seamlessly Flowing to the Backyard With Two Separate Seating Areas to Enjoy Your Private Oasis. Feature Sheet Attached With All This Homes' Personal Touches and Features. OPEN HOUSE SAT/SUN.
Mins From Specialty Shops, Parks, Schools & Don Valley Trails. Note Private Drive W/ Detached Garage. Ample Parking for your Vehicles and Toys. Oversized Lot With Side Door Entrance For Potential Nanny Suite. Offers Anytime (id:31565)

Paul McDonald, Sales Representative
Paul McDonald is no stranger to the Toronto real estate market. With over 21 years experience and having dealt with every aspect of the business from simple house purchases to condo developments, you can feel confident in his ability to get the job done.| Level | Type | Length | Width | Dimensions |
|---|---|---|---|---|
| Second level | Primary Bedroom | 5.07 m | 3.92 m | 5.07 m x 3.92 m |
| Second level | Bedroom 2 | 3.36 m | 2.66 m | 3.36 m x 2.66 m |
| Second level | Bedroom 3 | 3.6 m | 2.73 m | 3.6 m x 2.73 m |
| Second level | Bedroom 4 | 3.6 m | 2.73 m | 3.6 m x 2.73 m |
| Basement | Laundry room | 2.57 m | 2.26 m | 2.57 m x 2.26 m |
| Basement | Recreational, Games room | 12 m | 5.3 m | 12 m x 5.3 m |
| Ground level | Family room | 5.57 m | 3.6 m | 5.57 m x 3.6 m |
| Ground level | Kitchen | 5.57 m | 3 m | 5.57 m x 3 m |
| Ground level | Living room | 4.85 m | 4.18 m | 4.85 m x 4.18 m |
| Ground level | Dining room | 5.57 m | 4.33 m | 5.57 m x 4.33 m |
| Amenity Near By | |
|---|---|
| Features | |
| Maintenance Fee | |
| Maintenance Fee Payment Unit | |
| Management Company | |
| Ownership | Freehold |
| Parking |
|
| Transaction | For sale |
| Bathroom Total | 4 |
|---|---|
| Bedrooms Total | 4 |
| Bedrooms Above Ground | 4 |
| Amenities | Fireplace(s) |
| Appliances | Central Vacuum, Garage door opener remote(s), Dishwasher, Dryer, Microwave, Refrigerator, Stove, Washer, Window Coverings |
| Basement Development | Finished |
| Basement Features | Separate entrance |
| Basement Type | N/A (Finished) |
| Construction Style Attachment | Detached |
| Cooling Type | Central air conditioning |
| Exterior Finish | Brick, Stone |
| Fireplace Present | True |
| Flooring Type | Carpeted, Tile, Hardwood |
| Foundation Type | Concrete |
| Half Bath Total | 1 |
| Heating Fuel | Natural gas |
| Heating Type | Forced air |
| Stories Total | 2 |
| Type | House |
| Utility Water | Municipal water |

































