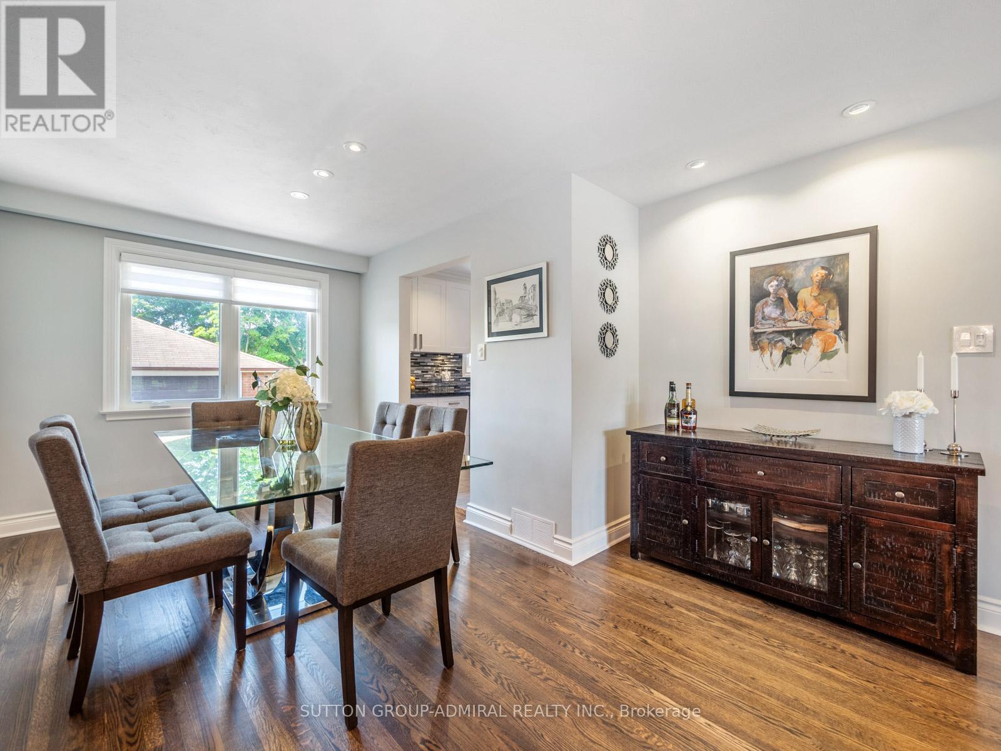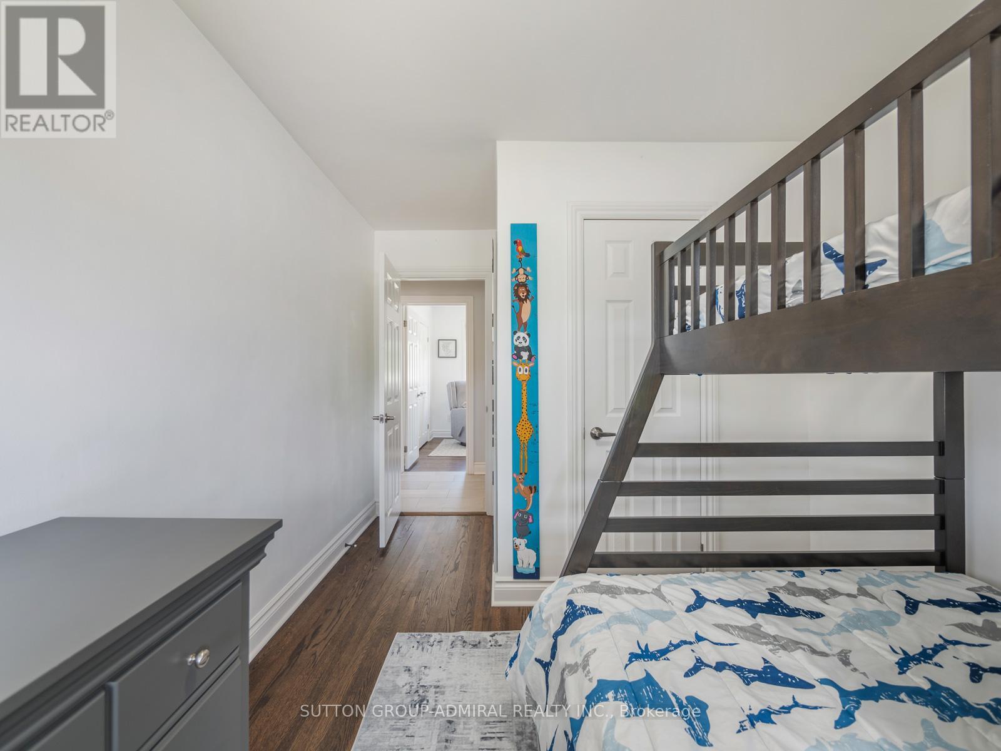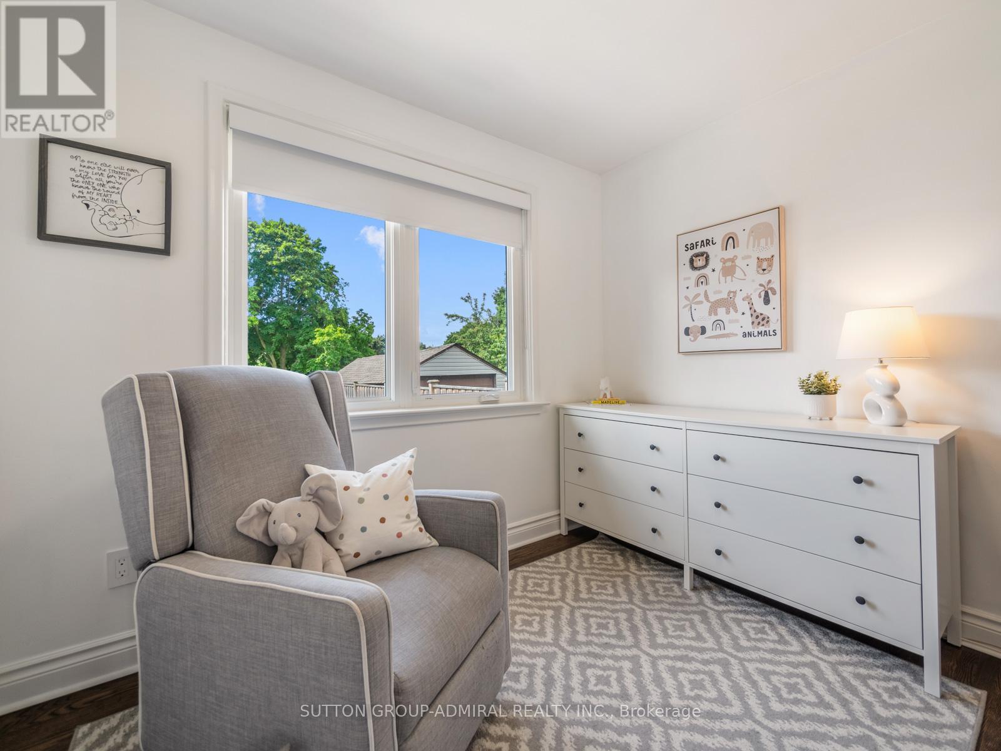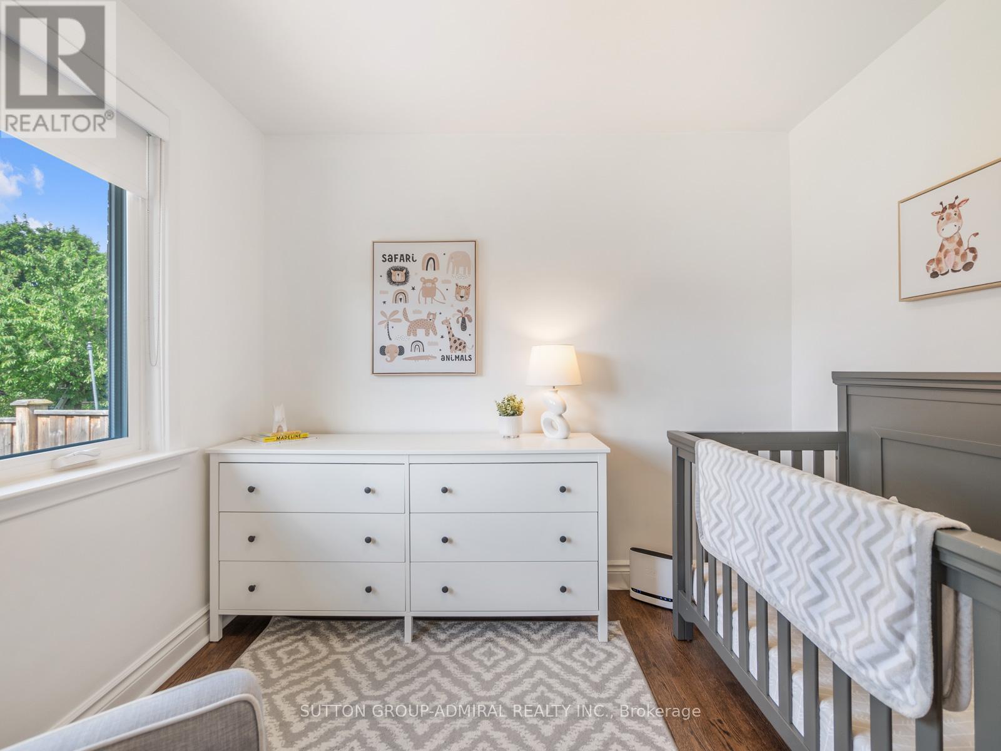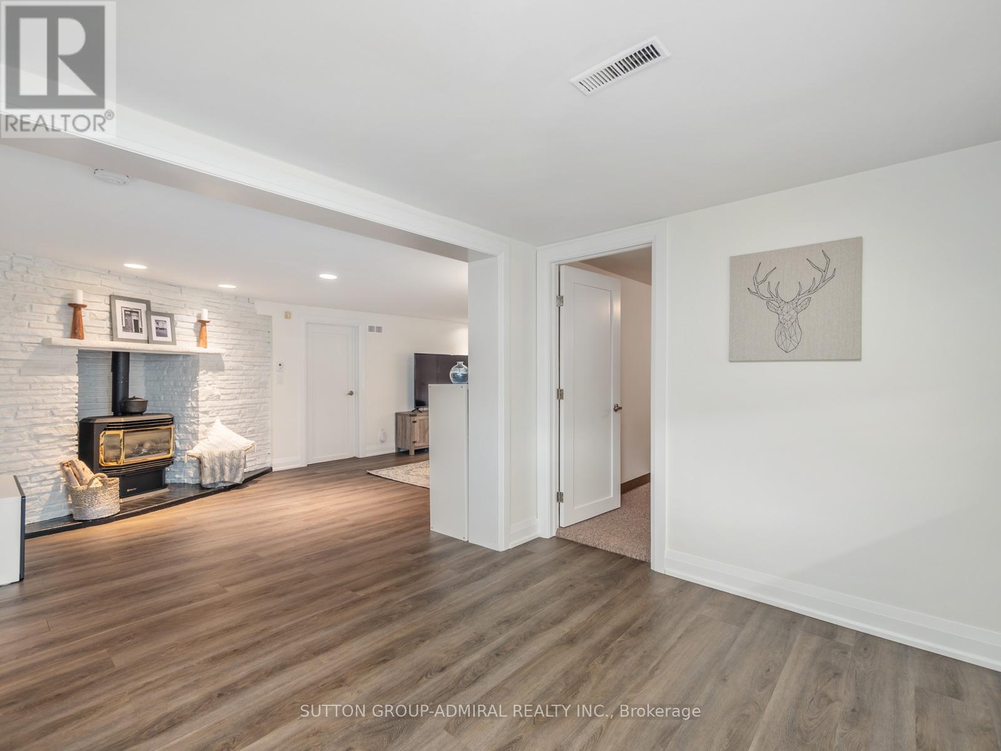$1,099,000.00
54 EXBURY ROAD, Toronto, Ontario, M3M1R1, Canada Listing ID: W8488956| Bathrooms | Bedrooms | Property Type |
|---|---|---|
| 2 | 4 | Single Family |
54 Exbury Road is a stunning 3 + 1 bed, 2 bath bungalow hosting an array of extensive luxury renovations. This sun-bathed home welcomes you into a charming living area with hardwood floors, new window blinds throughout, pot lights and an open-concept layout. The modern kitchen boasts porcelain tile, stainless steel appliances, granite countertops, under-mount lighting and a stylish backsplash. Three spacious principal bedrooms offer ample closet space and a 4-piece bath with floor-to-ceiling tile in the shower completes this level. The expansive basement has been renovated with rental income potential or for use as a nanny/in-law suite, featuring a 4th bedroom, a rec room with a cozy gas fireplace, an additional kitchen, a 4-piece bath and a separate side entrance. The basement kitchen features new cabinetry, a backsplash, quartz counters, under-mount lighting, luxury vinyl flooring and a cantina/cold cellar. The backyard patio provides ample space for outdoor gatherings, surrounded by a fenced yard and lush greenery. Additionally, the property backs onto a playground with an entrance via the back gate. The home includes a double driveway and an oversized detached double garage. It is within walking distance to a local elementary school and close to Humber Hospital, Yorkdale, restaurants, grocery stores, Highways 400/401/427 and the subway (one bus to Wilson station).
Doors/trim/baseboards, main floor hardwood flooring refinished and new porcelain tile floors installed 2014. BBQ gas line 2015. Wooden backyard fence 2018. Waterproofing 2019 (20 year warranty) Roof 2020. (id:31565)

Paul McDonald, Sales Representative
Paul McDonald is no stranger to the Toronto real estate market. With over 21 years experience and having dealt with every aspect of the business from simple house purchases to condo developments, you can feel confident in his ability to get the job done.| Level | Type | Length | Width | Dimensions |
|---|---|---|---|---|
| Basement | Bedroom 4 | 3.68 m | 3.43 m | 3.68 m x 3.43 m |
| Basement | Kitchen | 3.93 m | 3.31 m | 3.93 m x 3.31 m |
| Basement | Recreational, Games room | 8.63 m | 3.77 m | 8.63 m x 3.77 m |
| Basement | Laundry room | 6.71 m | 3.44 m | 6.71 m x 3.44 m |
| Main level | Living room | 8.68 m | 3.5 m | 8.68 m x 3.5 m |
| Main level | Dining room | 8.68 m | 3.5 m | 8.68 m x 3.5 m |
| Main level | Kitchen | 3.47 m | 2.91 m | 3.47 m x 2.91 m |
| Main level | Bedroom | 4.25 m | 3.39 m | 4.25 m x 3.39 m |
| Main level | Bedroom 2 | 4.25 m | 2.71 m | 4.25 m x 2.71 m |
| Main level | Bedroom 3 | 2.91 m | 2.84 m | 2.91 m x 2.84 m |
| Amenity Near By | Hospital, Park, Schools, Public Transit |
|---|---|
| Features | |
| Maintenance Fee | |
| Maintenance Fee Payment Unit | |
| Management Company | |
| Ownership | Freehold |
| Parking |
|
| Transaction | For sale |
| Bathroom Total | 2 |
|---|---|
| Bedrooms Total | 4 |
| Bedrooms Above Ground | 3 |
| Bedrooms Below Ground | 1 |
| Appliances | Dishwasher, Dryer, Garage door opener, Microwave, Refrigerator, Stove, Two stoves, Washer, Window Coverings |
| Architectural Style | Bungalow |
| Basement Development | Finished |
| Basement Features | Separate entrance |
| Basement Type | N/A (Finished) |
| Construction Style Attachment | Detached |
| Cooling Type | Central air conditioning |
| Exterior Finish | Brick |
| Fireplace Present | True |
| Foundation Type | Unknown |
| Heating Fuel | Natural gas |
| Heating Type | Forced air |
| Stories Total | 1 |
| Type | House |
| Utility Water | Municipal water |








