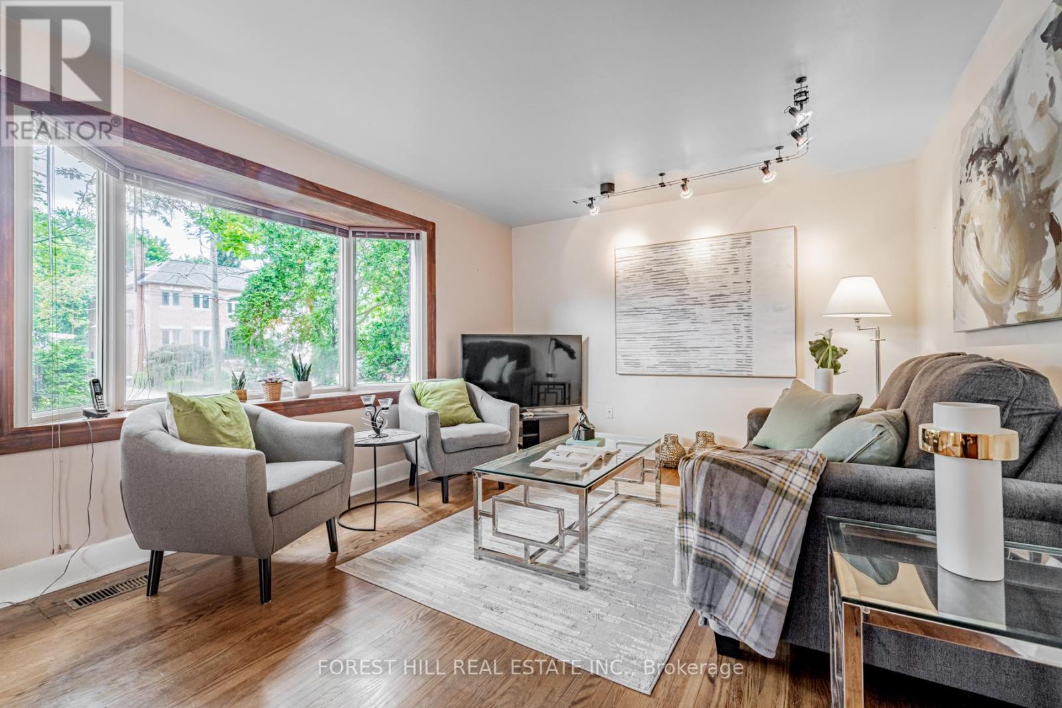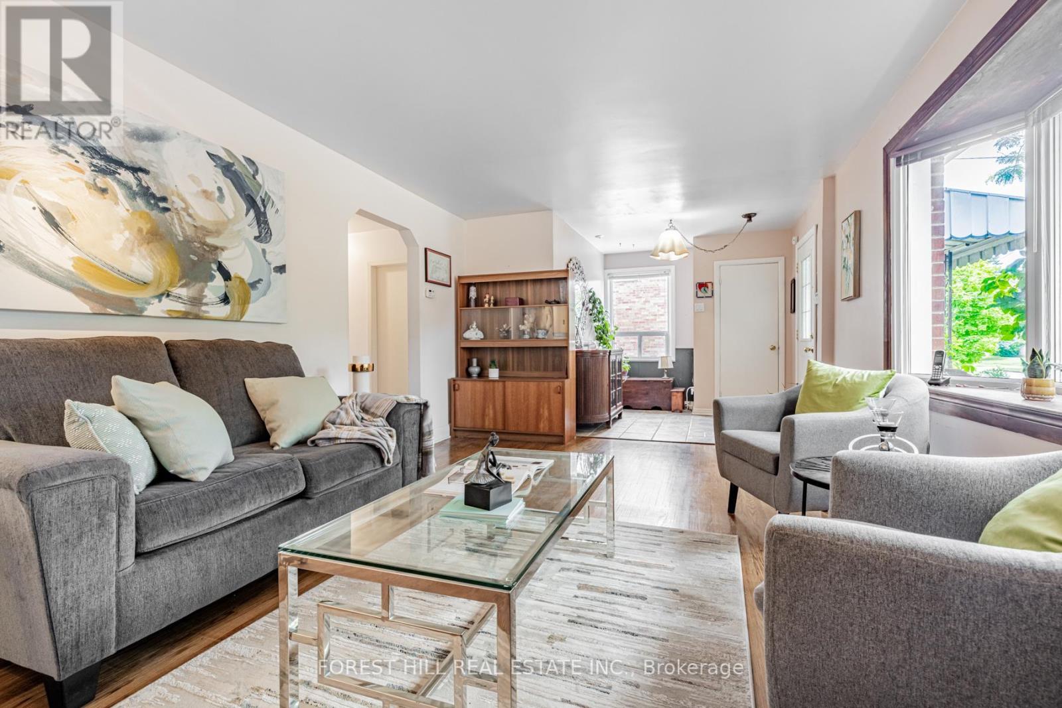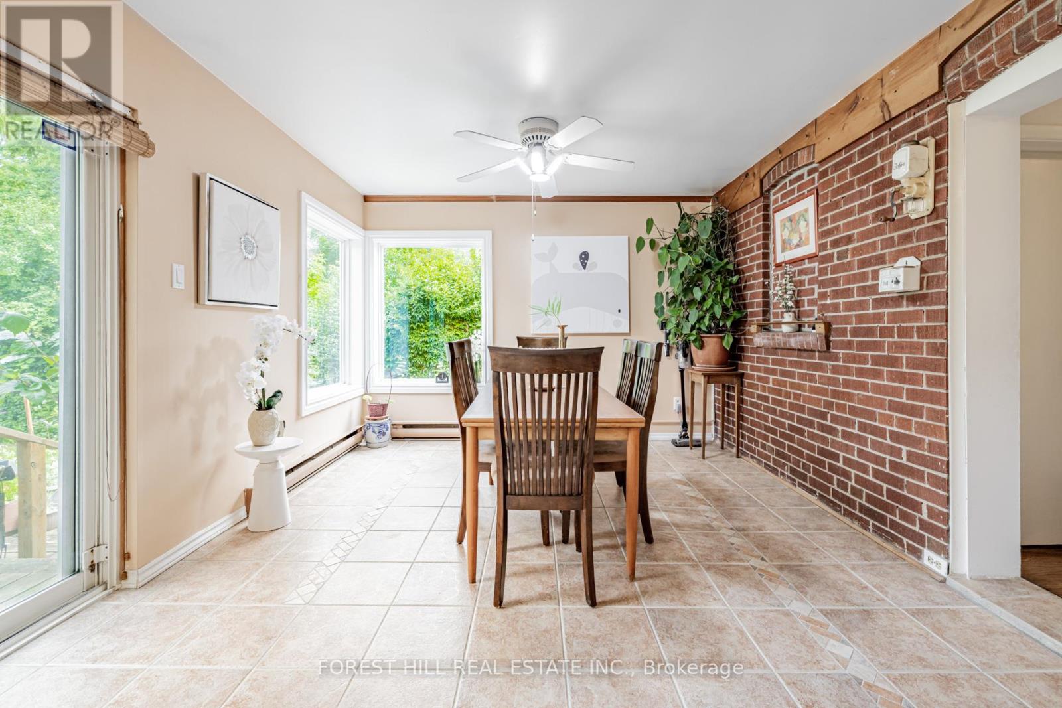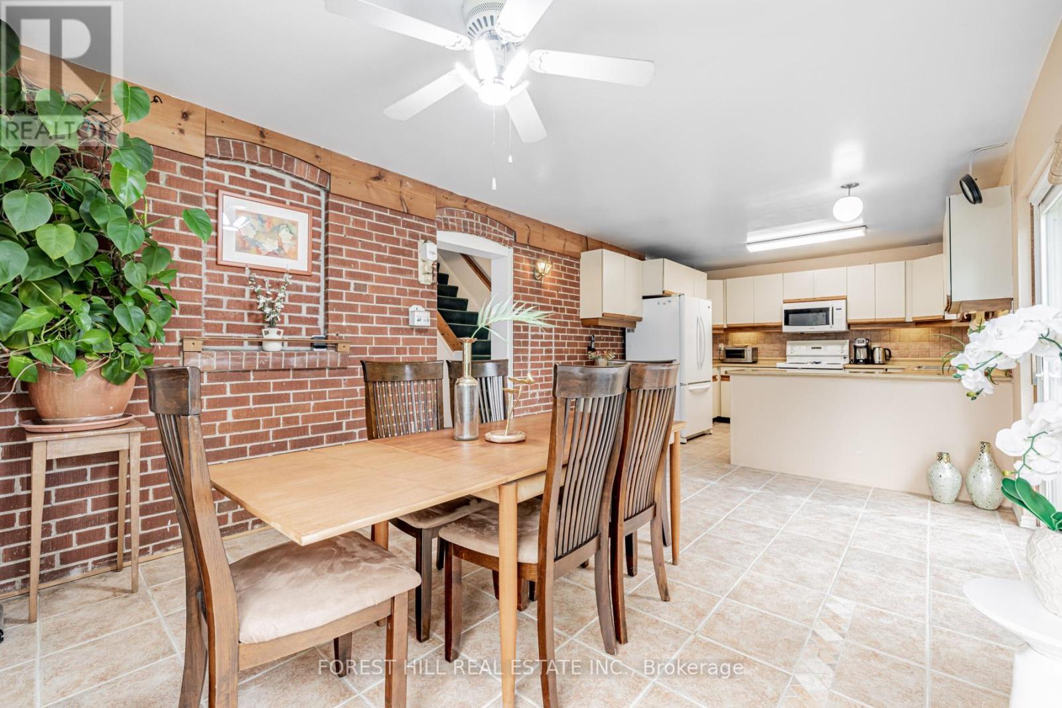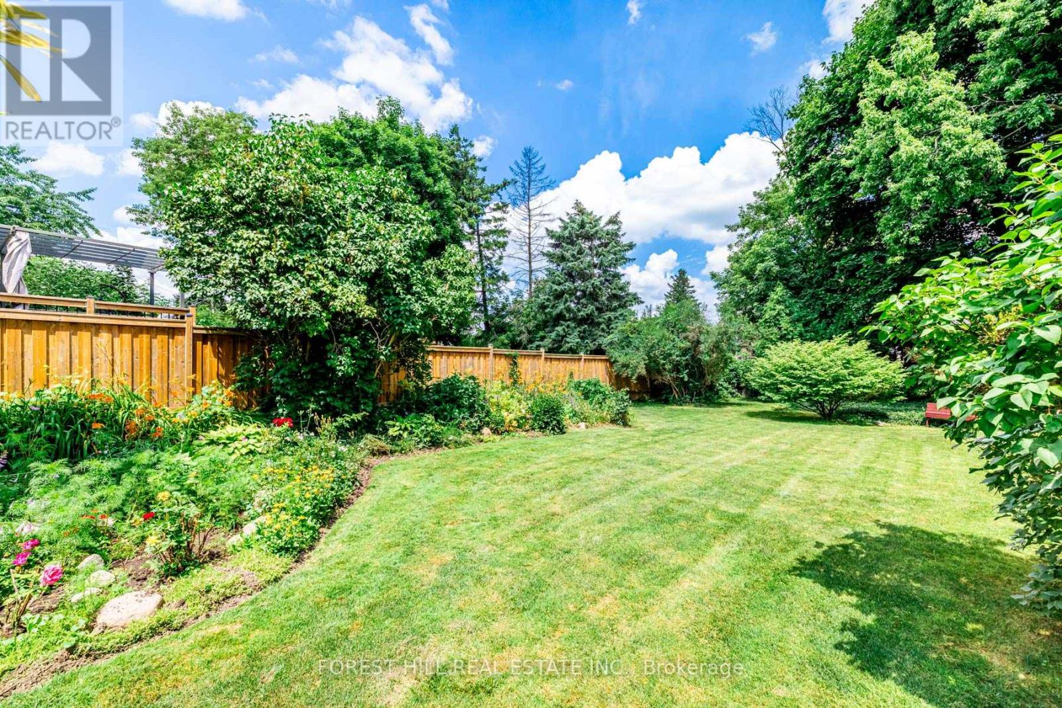$1,478,000.00
54 DALLAS ROAD, Toronto (Newtonbrook West), Ontario, M2R2J6, Canada Listing ID: C9295528| Bathrooms | Bedrooms | Property Type |
|---|---|---|
| 2 | 3 | Single Family |
**53.16Ft x 165.41Ft ---Premium Land & Location--Location--Location(Rapidly Redeveloping Newtonbrook Neighbourhood) & PREMIUM LAND----PREMIUM LAND****Don't Miss Your Opportunity To Own A Land/ONE OF A KIND LAND----------53.16Ftx165.41Ft-------------Cottage-Like Deep Backyard(Greenery & Tranquil/Private Yard---------Oasis--------ONE OF A KIND LAND) & SURROUNDED BY LUXURIOUS/Multi-Million Dollars CUSTOM-BUILT HMS In Area & BUILD YOUR DREAM HM ++ OPTION FOR GARDEN SUITE AT THE BACK(Buyer Is To Verify This Option W/A City Planner)**Welcoming To Spacious Foyer & Open Concept/Large Living Room W/Abundant Natural Sunlight & Spacious Kitchen Overlooking A Private(Tranquil)-Greenery Backyard(COTTAGE-LIKE BACKYARD) & Spacious Dining Rm Overlooking Backyard**Practically-Laid Primary Bedroom & 3Pcs Washrm On Main Floor(Suitable For A Senior Member) & Large Laundry Room W/Storage Area(Main Flr---Easy To Convert To A Den/Bedrm) & Functional 2Bedrooms(2nd Flr)**A Separate Entrance & Finished/Cozy Bsmt**ONE OF A KIND LAND(53.16Ftx165.41FT Land) & Cozy-Functional Existing Hm Combined---Suitable For End-Users/Families Or Builders Or Investors***Quiet Location & Convenient Location To All Amenities---TTC,Subway,Schools,Parks,Shoppings*****A POTENTIAL GAREN SUITE AT THE BACK******
*Existing Fridge,Existing Stove,Existing B/I Microwave,Existing B/I Dishwasher,Newer Front-Load Washer/Dryer,Updated Furance(2016),Updated Cac,Updated Shingle Roof,Hardwood Floor,2Ceiling FanS,Track Lighting,All Light Fixtures,Sundeck (id:31565)

Paul McDonald, Sales Representative
Paul McDonald is no stranger to the Toronto real estate market. With over 21 years experience and having dealt with every aspect of the business from simple house purchases to condo developments, you can feel confident in his ability to get the job done.| Level | Type | Length | Width | Dimensions |
|---|---|---|---|---|
| Second level | Bedroom 2 | 3.62 m | 3.54 m | 3.62 m x 3.54 m |
| Second level | Bedroom 3 | 3.93 m | 3.55 m | 3.93 m x 3.55 m |
| Basement | Foyer | 1.83 m | 1.22 m | 1.83 m x 1.22 m |
| Basement | Recreational, Games room | 7.7 m | 4.79 m | 7.7 m x 4.79 m |
| Main level | Foyer | 2.43 m | 2.13 m | 2.43 m x 2.13 m |
| Main level | Living room | 4.4 m | 3.75 m | 4.4 m x 3.75 m |
| Main level | Kitchen | 4.5 m | 3.59 m | 4.5 m x 3.59 m |
| Main level | Dining room | 3.59 m | 3.56 m | 3.59 m x 3.56 m |
| Main level | Primary Bedroom | 3.5 m | 3.25 m | 3.5 m x 3.25 m |
| Main level | Laundry room | 2.69 m | 2.61 m | 2.69 m x 2.61 m |
| Amenity Near By | |
|---|---|
| Features | |
| Maintenance Fee | |
| Maintenance Fee Payment Unit | |
| Management Company | |
| Ownership | Freehold |
| Parking |
|
| Transaction | For sale |
| Bathroom Total | 2 |
|---|---|
| Bedrooms Total | 3 |
| Bedrooms Above Ground | 3 |
| Basement Development | Finished |
| Basement Features | Walk-up |
| Basement Type | N/A (Finished) |
| Construction Style Attachment | Detached |
| Cooling Type | Central air conditioning |
| Exterior Finish | Brick |
| Fireplace Present | |
| Flooring Type | Ceramic, Concrete, Hardwood, Parquet, Carpeted |
| Half Bath Total | 1 |
| Heating Fuel | Natural gas |
| Heating Type | Forced air |
| Stories Total | 1.5 |
| Type | House |
| Utility Water | Municipal water |




