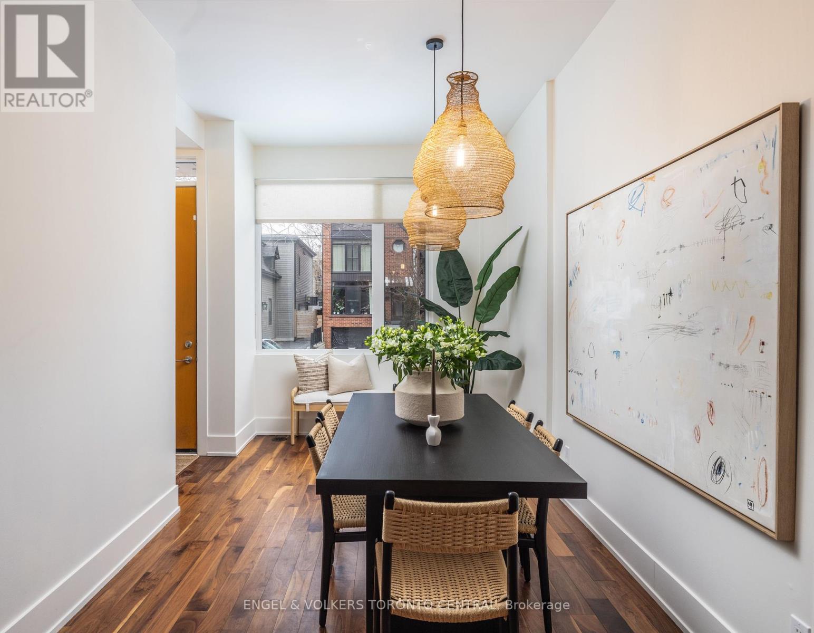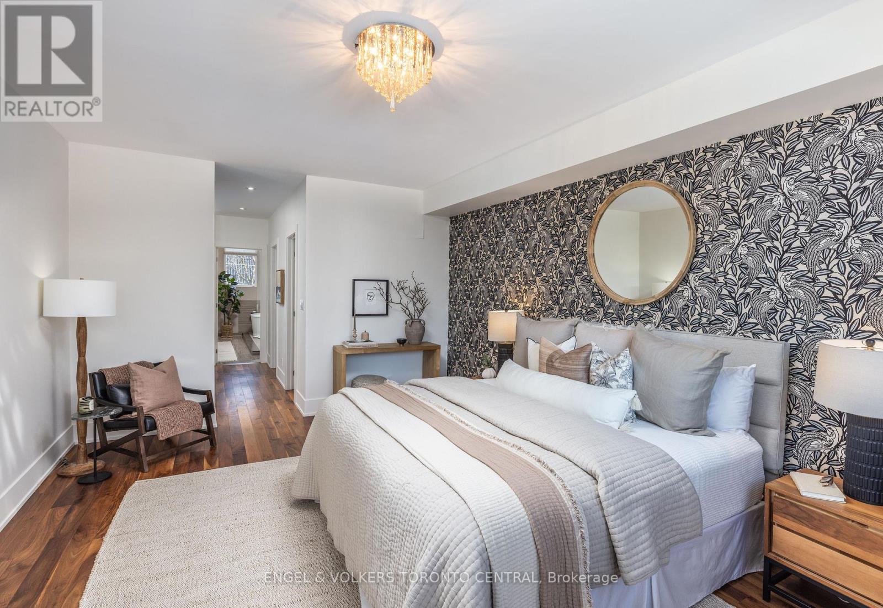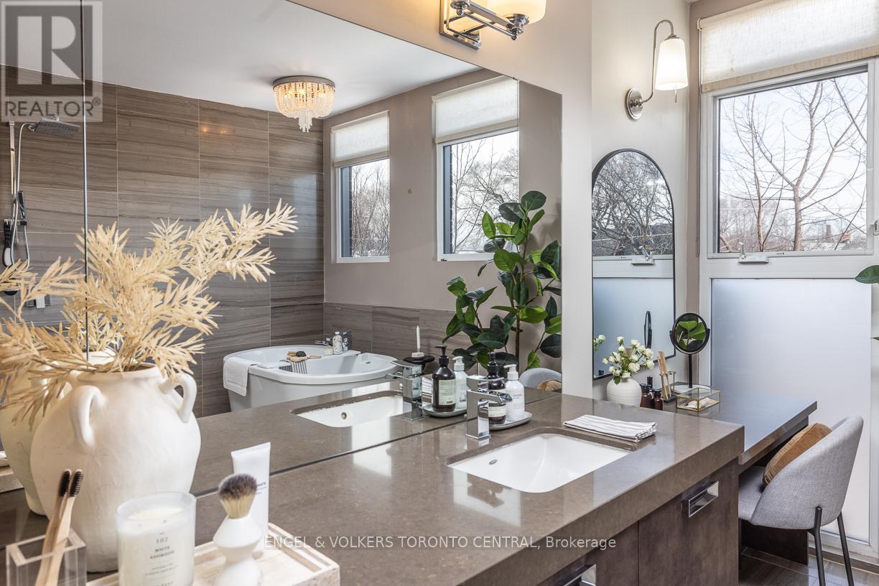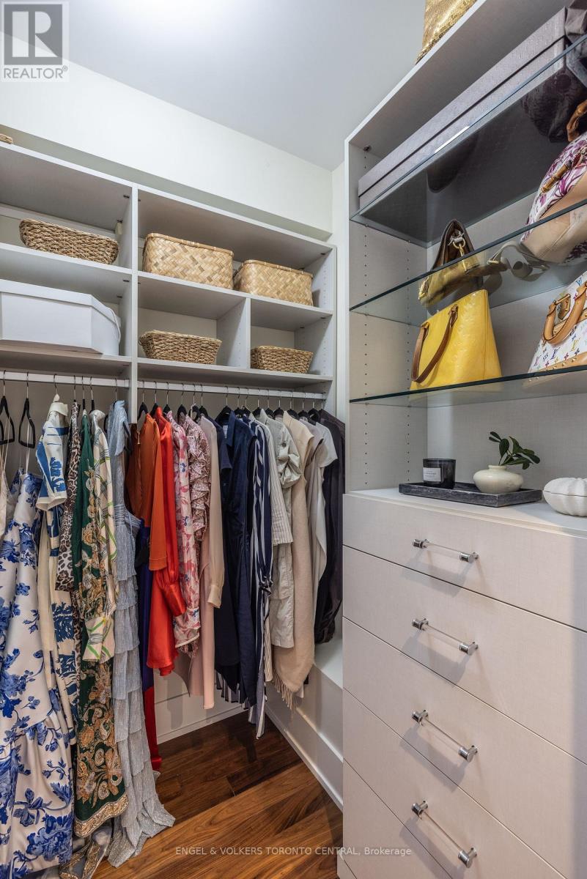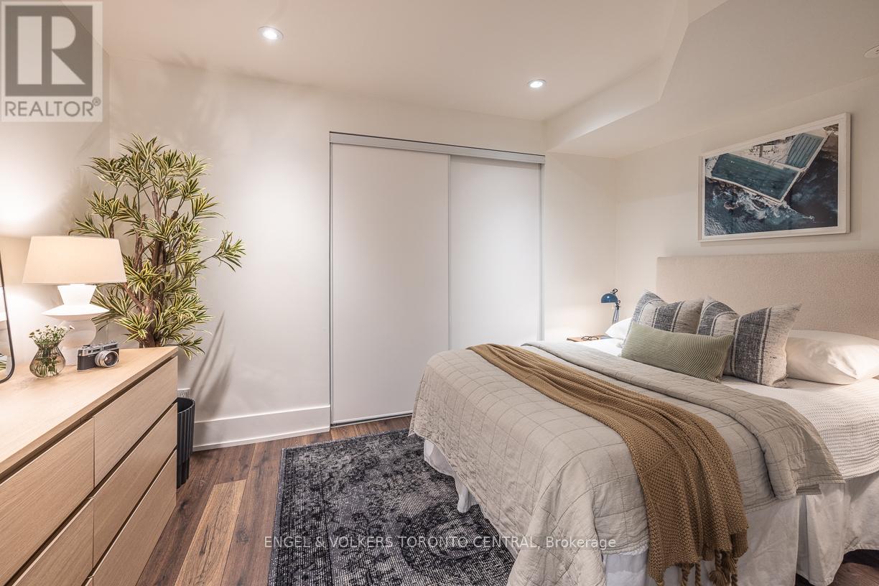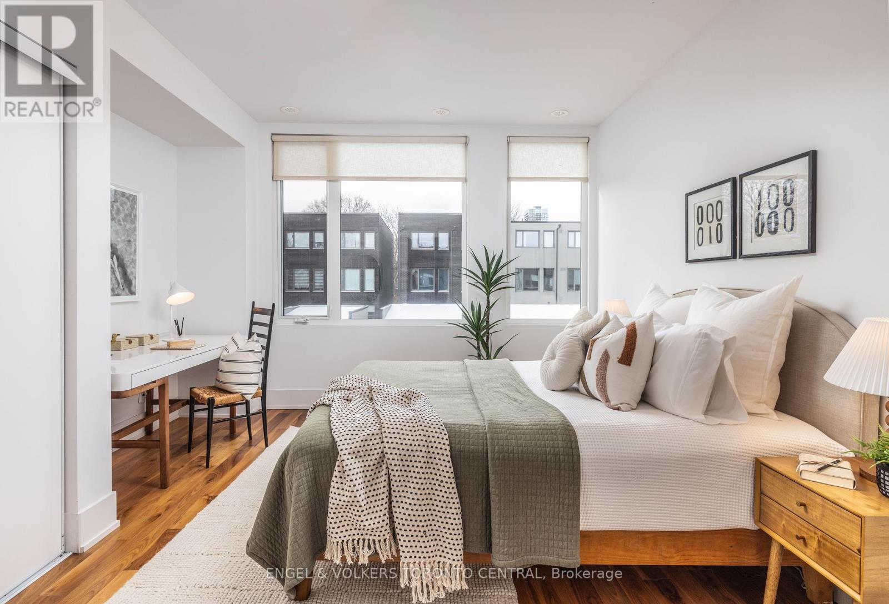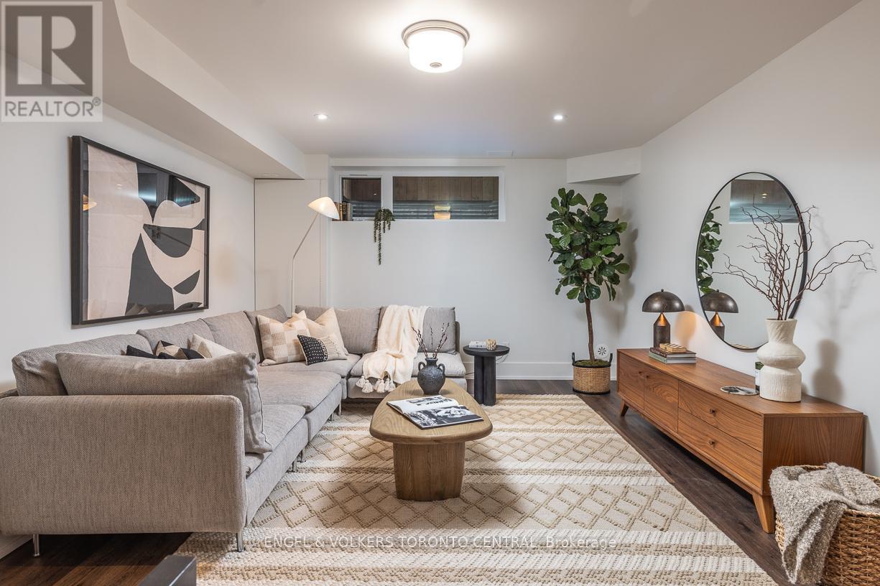$1,888,000.00
54 BOULTON AVENUE, Toronto (South Riverdale), Ontario, M4B2B5, Canada Listing ID: E11937273| Bathrooms | Bedrooms | Property Type |
|---|---|---|
| 4 | 4 | Single Family |
Its a Vibe.. Rarely offered 2800 sq.ft. of Luxury, Light filled living space. Soundproofed for your quiet enjoyment. Sumptuous features include Walnut Hardwood floors, Stone & Quartz countertops & flooring throughout. Electrolux, Bosch & LG appliances. Heated Floors in the Spa Bathroom. Grass cloth & Velvet Wallpaper, Gorgeous lighting, High Ceiling basement, 3 Full bathrooms & 1 Powder room. 2nd floor laundry with LG Styler & Steam closet. California Closets in Bedrooms, CAT 6 outlets, Sonos sound system, Lutron light switches. Plenty of closet space with 2 walk ins in the primary bedroom. Gas Fireplace. 1 Car Garage with remote. The best that Urban Living has to offer.
Gas costs lowered with Geothermal system. The new subway is being built only a few streets over. Cafes, Markets, Greenspace, Highway access, shopping, schools, recreation center, Freshly painted. Visitor parking. Condo fee $112.72 monthly. (id:31565)

Paul McDonald, Sales Representative
Paul McDonald is no stranger to the Toronto real estate market. With over 21 years experience and having dealt with every aspect of the business from simple house purchases to condo developments, you can feel confident in his ability to get the job done.| Level | Type | Length | Width | Dimensions |
|---|---|---|---|---|
| Second level | Bedroom 2 | 4.39 m | 3.83 m | 4.39 m x 3.83 m |
| Second level | Bedroom 3 | 4.16 m | 3.5 m | 4.16 m x 3.5 m |
| Second level | Office | 2.52 m | 2.1 m | 2.52 m x 2.1 m |
| Third level | Primary Bedroom | 5.8 m | 3.84 m | 5.8 m x 3.84 m |
| Third level | Bathroom | 4.63 m | 3.73 m | 4.63 m x 3.73 m |
| Basement | Bedroom 4 | 3.81 m | 3.81 m | 3.81 m x 3.81 m |
| Basement | Family room | 5.68 m | 3.84 m | 5.68 m x 3.84 m |
| Main level | Dining room | 4.98 m | 2.66 m | 4.98 m x 2.66 m |
| Main level | Kitchen | 4.83 m | 3.43 m | 4.83 m x 3.43 m |
| Main level | Living room | 5.18 m | 3.69 m | 5.18 m x 3.69 m |
| Amenity Near By | Public Transit, Schools, Park |
|---|---|
| Features | Lane, Sump Pump |
| Maintenance Fee | |
| Maintenance Fee Payment Unit | |
| Management Company | |
| Ownership | Freehold |
| Parking |
|
| Transaction | For sale |
| Bathroom Total | 4 |
|---|---|
| Bedrooms Total | 4 |
| Bedrooms Above Ground | 3 |
| Bedrooms Below Ground | 1 |
| Amenities | Fireplace(s) |
| Appliances | Garage door opener remote(s), Oven - Built-In, Range, Dishwasher, Dryer, Microwave, Refrigerator, Stove, Washer, Window Coverings |
| Basement Development | Finished |
| Basement Type | N/A (Finished) |
| Construction Style Attachment | Attached |
| Cooling Type | Central air conditioning |
| Exterior Finish | Brick |
| Fireplace Present | True |
| Flooring Type | Hardwood, Laminate |
| Foundation Type | Poured Concrete |
| Half Bath Total | 1 |
| Heating Fuel | Natural gas |
| Heating Type | Forced air |
| Size Interior | 1999.983 - 2499.9795 sqft |
| Stories Total | 3 |
| Type | Row / Townhouse |
| Utility Water | Municipal water |








