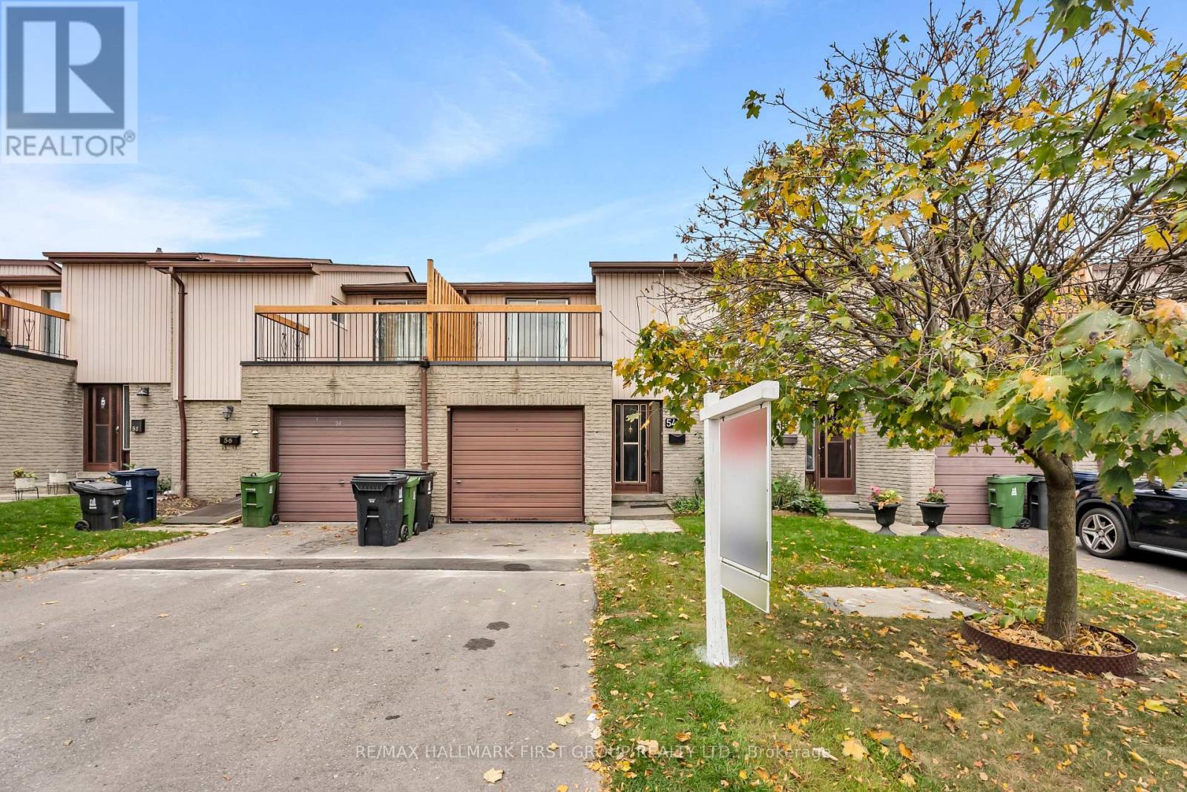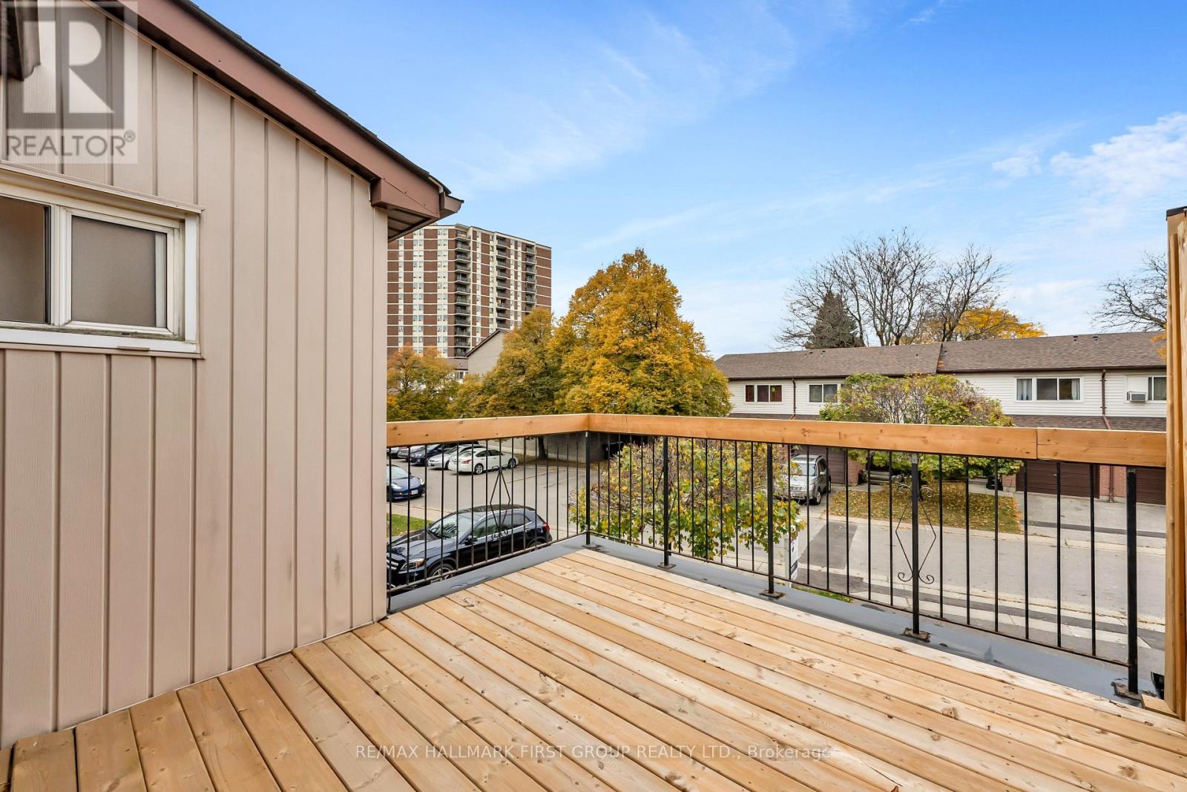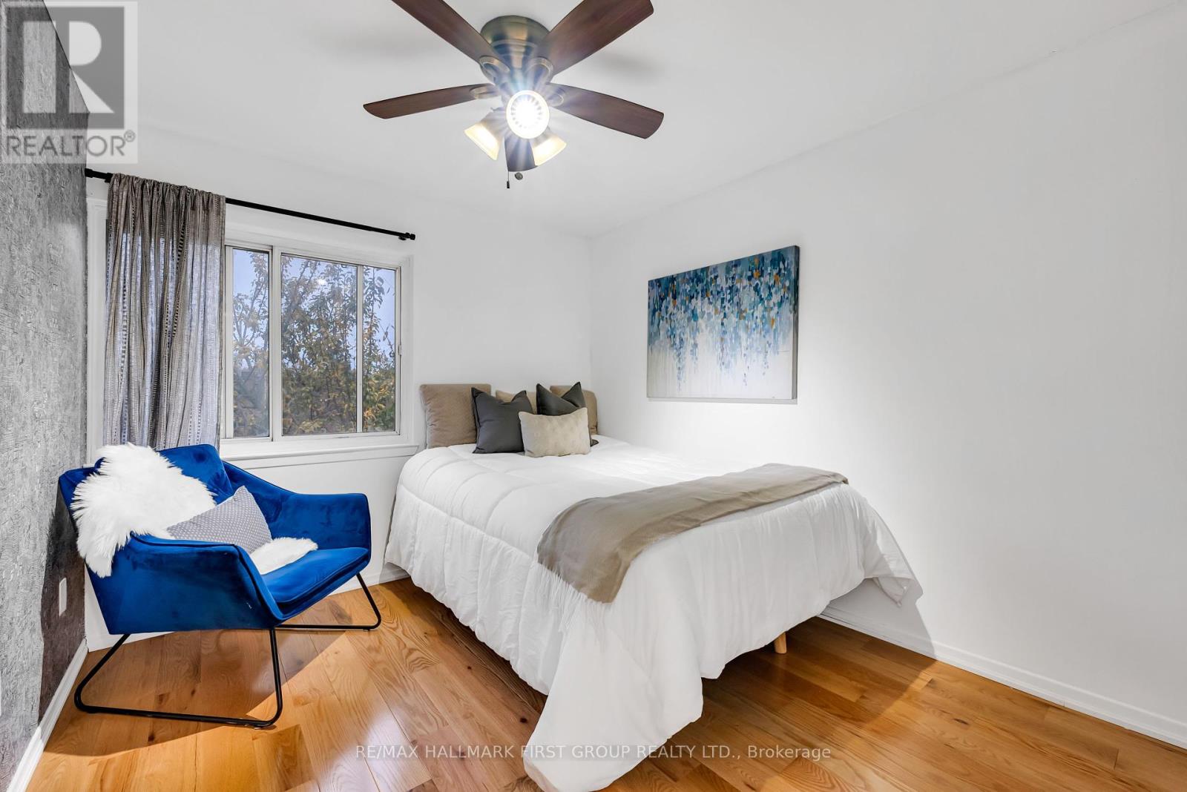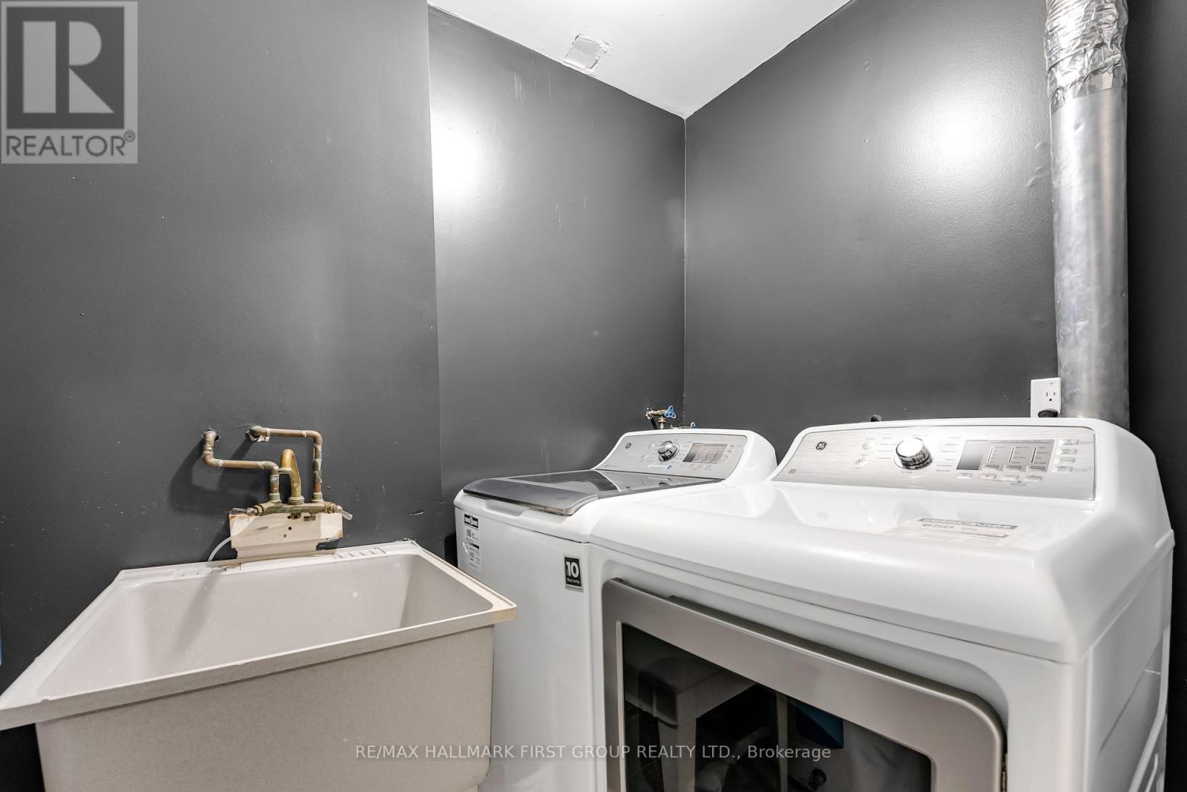$769,999.00
54-175 TRUDELLE STREET, Toronto (Eglinton East), Ontario, M1J3K5, Canada Listing ID: E9513206| Bathrooms | Bedrooms | Property Type |
|---|---|---|
| 4 | 3 | Single Family |
Step into this updated two-story townhouse, where stainless steel appliances, sleek hardwood floors, and updated bathrooms meet a seamless layout flooded with natural light. The modern kitchen with marble countertops and spacious living area creates an inviting space, ideal for family gatherings or hosting friends. Just steps from Eglinton Go station, you'll enjoy quick commutes and easy access to parks, shops, and Toronto's vibrant downtown. With access to a pool and a new playground on the way, family fun is just around the corner. The private backyard featuring a beautiful pear tree, is the perfect spot for weekend relaxation. Step out from the spacious primary suite onto the newly renovated terrace for some alone time. A finished basement with a four-piece bathroom provides ample room and completes this family-friendly home. (id:31565)

Paul McDonald, Sales Representative
Paul McDonald is no stranger to the Toronto real estate market. With over 21 years experience and having dealt with every aspect of the business from simple house purchases to condo developments, you can feel confident in his ability to get the job done.| Level | Type | Length | Width | Dimensions |
|---|---|---|---|---|
| Second level | Bedroom 3 | 3.18 m | 2.74 m | 3.18 m x 2.74 m |
| Second level | Bathroom | 2.34 m | 1.83 m | 2.34 m x 1.83 m |
| Second level | Primary Bedroom | 5.31 m | 2.92 m | 5.31 m x 2.92 m |
| Second level | Bathroom | 1.55 m | 2.77 m | 1.55 m x 2.77 m |
| Second level | Bedroom 2 | 3.56 m | 2.92 m | 3.56 m x 2.92 m |
| Basement | Laundry room | 2.16 m | 1.5 m | 2.16 m x 1.5 m |
| Basement | Recreational, Games room | 3.02 m | 5.69 m | 3.02 m x 5.69 m |
| Basement | Bathroom | 2.31 m | 1.75 m | 2.31 m x 1.75 m |
| Main level | Bathroom | 1.22 m | 1.02 m | 1.22 m x 1.02 m |
| Main level | Dining room | 2.74 m | 2.51 m | 2.74 m x 2.51 m |
| Main level | Living room | 2.3 m | 5.59 m | 2.3 m x 5.59 m |
| Main level | Kitchen | 2.79 m | 2.95 m | 2.79 m x 2.95 m |
| Amenity Near By | Place of Worship, Public Transit, Schools, Hospital, Park |
|---|---|
| Features | In suite Laundry |
| Maintenance Fee | 400.00 |
| Maintenance Fee Payment Unit | Monthly |
| Management Company | SELF MANAGED |
| Ownership | Condominium/Strata |
| Parking |
|
| Transaction | For sale |
| Bathroom Total | 4 |
|---|---|
| Bedrooms Total | 3 |
| Bedrooms Above Ground | 3 |
| Amenities | Visitor Parking |
| Appliances | Water Heater, Dryer, Freezer, Microwave, Oven, Refrigerator, Stove |
| Basement Development | Finished |
| Basement Type | N/A (Finished) |
| Exterior Finish | Brick |
| Fireplace Present | |
| Fire Protection | Smoke Detectors |
| Flooring Type | Hardwood, Tile |
| Half Bath Total | 1 |
| Heating Fuel | Electric |
| Heating Type | Baseboard heaters |
| Size Interior | 1199.9898 - 1398.9887 sqft |
| Stories Total | 2 |
| Type | Row / Townhouse |











































