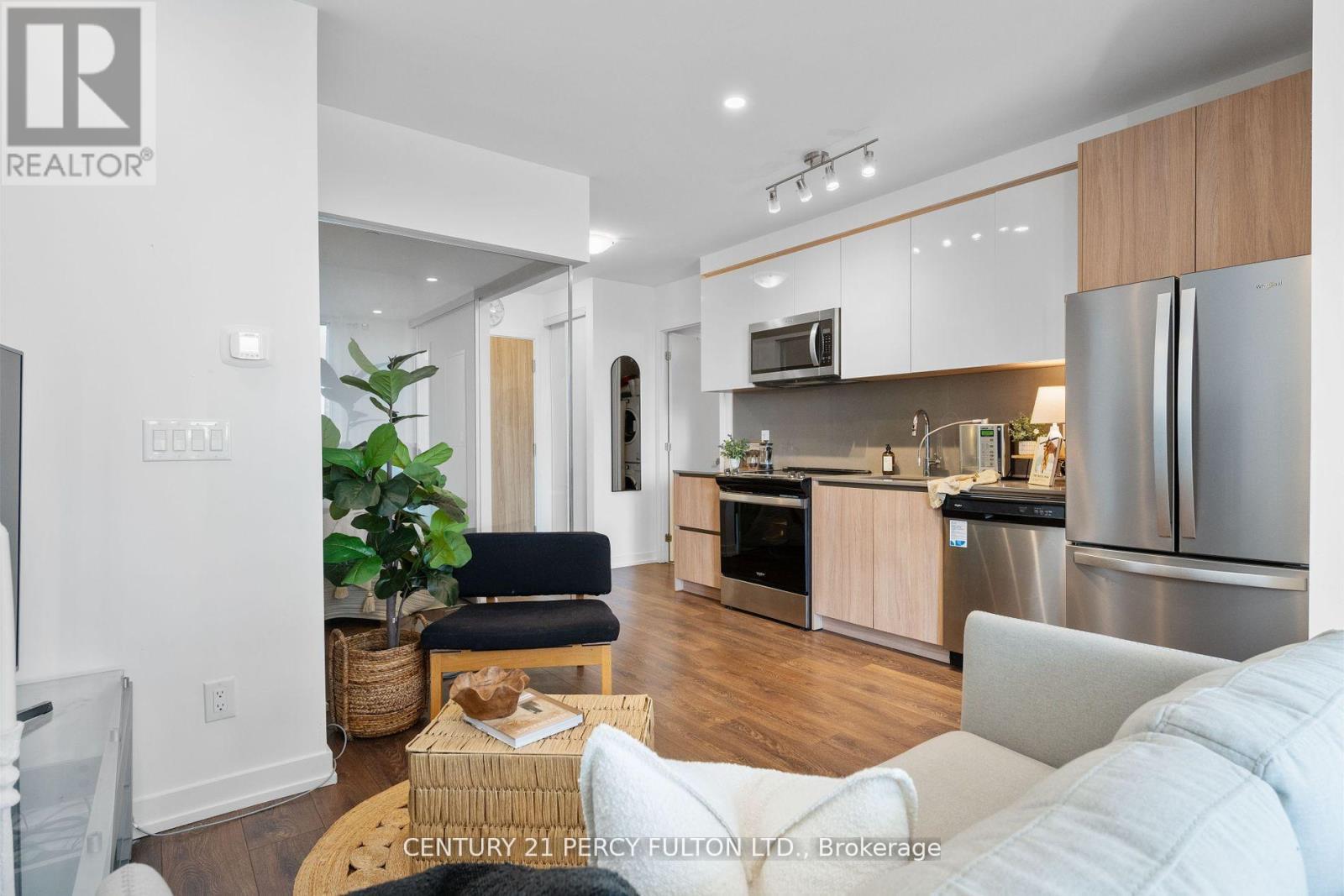$549,000.00
531 - 3100 KEELE STREET, Toronto (Downsview-Roding-CFB), Ontario, M3M2H4, Canada Listing ID: W9510384| Bathrooms | Bedrooms | Property Type |
|---|---|---|
| 2 | 2 | Single Family |
******MOTIVATED SELLER******Overlooking the tranquil pond at Downsview Park, this 2 bedroom 2 bathroom south-facing unit is ideal for nature enthusiasts and families alike. Open concept living space. 5 Reasons to Move Here: Expansive Green Space: Enjoy 570 acres of Downsview Park, ideal for family outings, movies, events, and fireworks .Family-Friendly Fun: With nearby playgrounds and walking paths, there's plenty for kids and pets to enjoy. Investment Potential: Downsview Park is set to be a major hub, creating over 100,000 new jobs and 40,000 homes in the next 30 years great news for future value! Convenient Transit: Just 5 minutes to Downsview Station and a quick 10-minute commute to York University .Affordable Luxury: Get unbeatable value with a 2-bedroom, 2-bathroom unit in a new build featuring low maintenance costs and fantastic amenities.
- Fridge,
- Stove & Oven, Built-In Microwave, Dish Washer, Washer & Dryer and ELF. Don't miss out on this incredible opportunity!
- Fridge,
- Stove & Oven, Built-In Microwave, Dish Washer, Washer & Dryer and ELF./S Fridge,
- Stove & Oven, Built-In Microwave, Dish Washer, Washer & Dryer and ELF. (id:31565)

Paul McDonald, Sales Representative
Paul McDonald is no stranger to the Toronto real estate market. With over 21 years experience and having dealt with every aspect of the business from simple house purchases to condo developments, you can feel confident in his ability to get the job done.| Level | Type | Length | Width | Dimensions |
|---|---|---|---|---|
| Main level | Living room | 15.111 m | 10.1 m | 15.111 m x 10.1 m |
| Main level | Dining room | 15 m | 11 m | 15 m x 11 m |
| Main level | Primary Bedroom | 10.1 m | 9.7 m | 10.1 m x 9.7 m |
| Main level | Bedroom 2 | 9.3 m | 8 m | 9.3 m x 8 m |
| Main level | Kitchen | 15 m | 11 m | 15 m x 11 m |
| Amenity Near By | Park, Public Transit |
|---|---|
| Features | Balcony, In suite Laundry |
| Maintenance Fee | 490.00 |
| Maintenance Fee Payment Unit | Monthly |
| Management Company | Melbourne Property Management |
| Ownership | Condominium/Strata |
| Parking |
|
| Transaction | For sale |
| Bathroom Total | 2 |
|---|---|
| Bedrooms Total | 2 |
| Bedrooms Above Ground | 2 |
| Amenities | Security/Concierge, Exercise Centre, Party Room |
| Cooling Type | Central air conditioning |
| Exterior Finish | Concrete |
| Fireplace Present | |
| Heating Fuel | Natural gas |
| Heating Type | Forced air |
| Size Interior | 599.9954 - 698.9943 sqft |
| Type | Apartment |



















