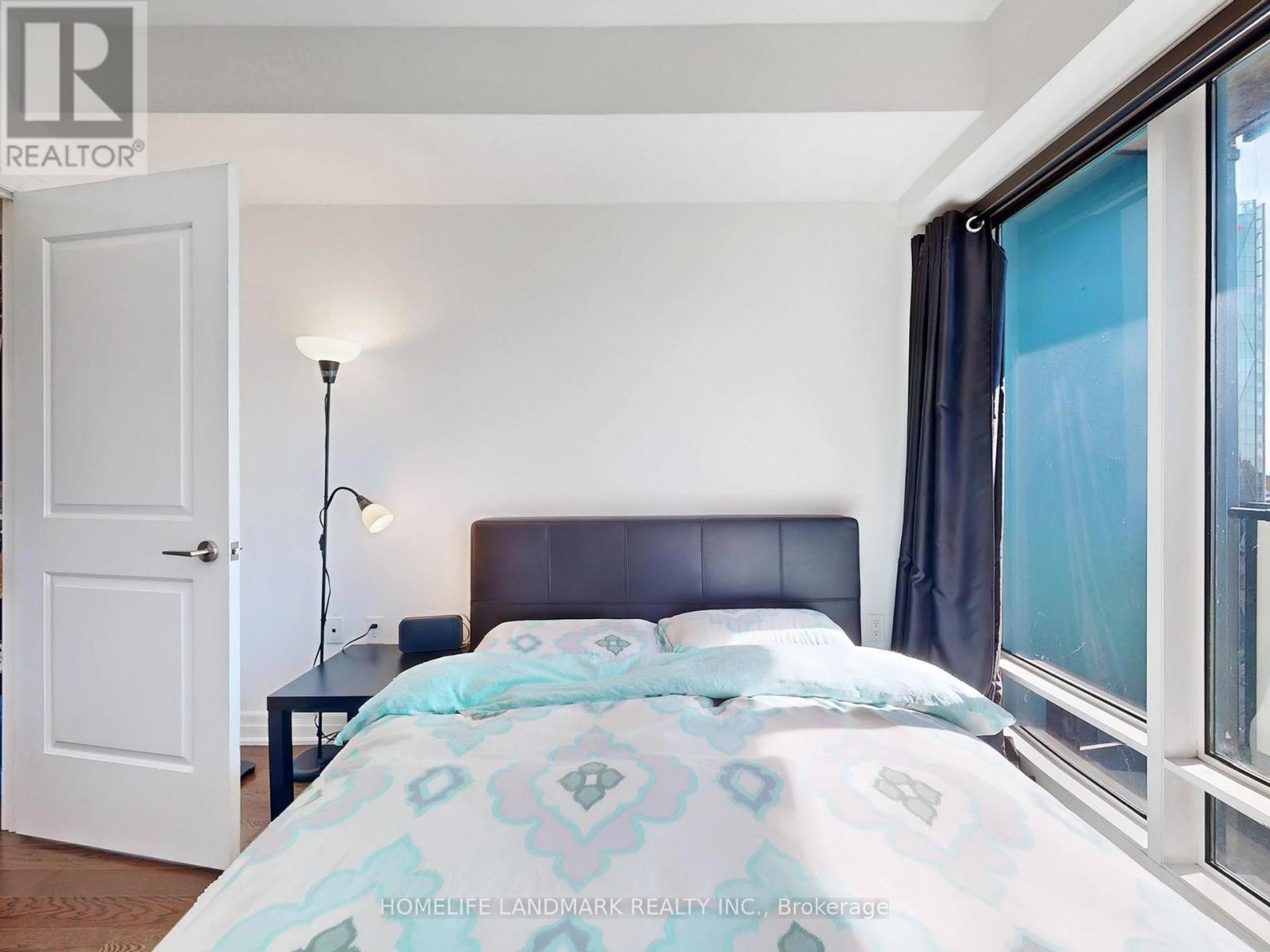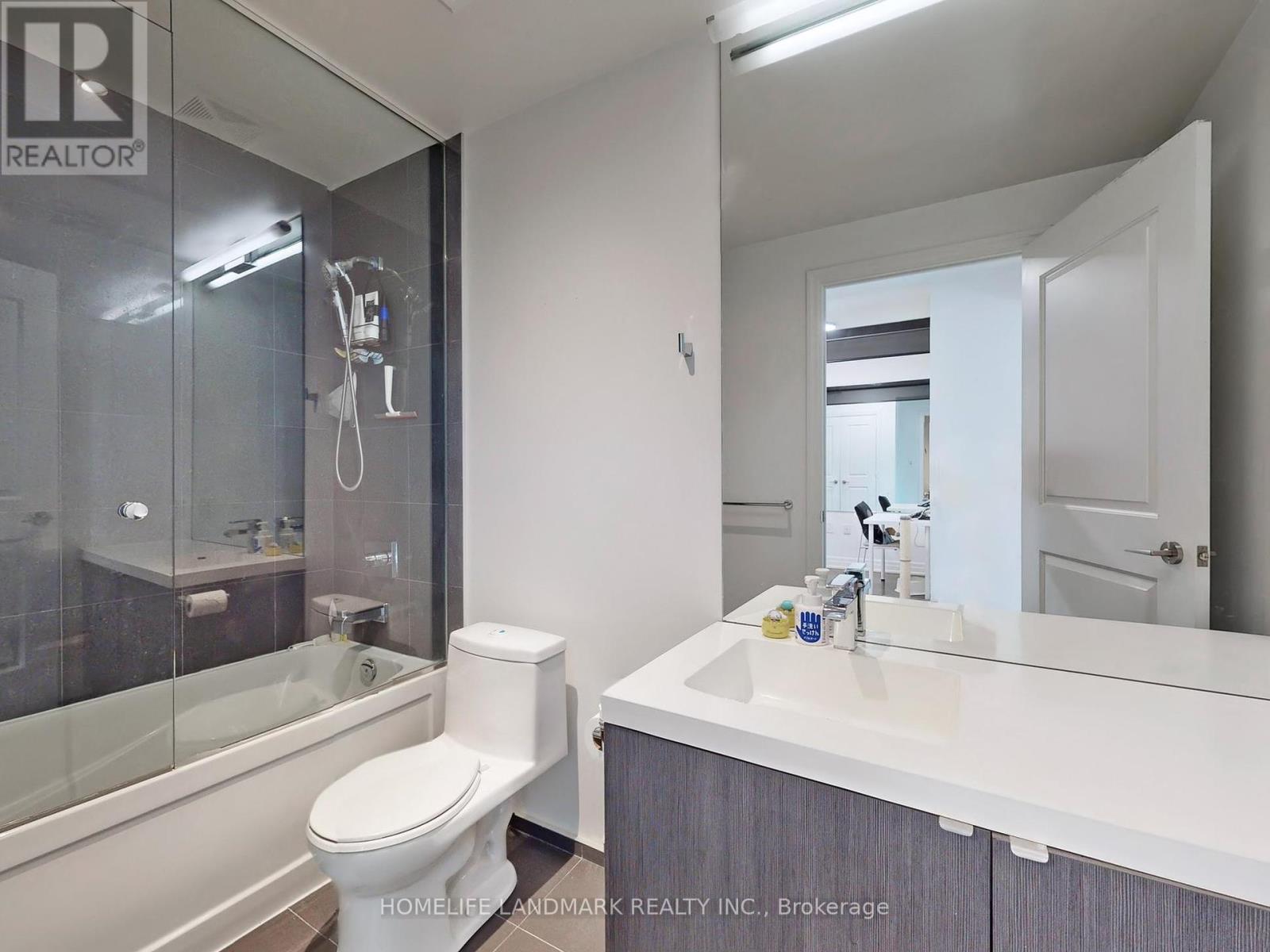$598,000.00
5303 - 8 THE ESPLANADE AVENUE, Toronto (Waterfront Communities), Ontario, M5E0A6, Canada Listing ID: C12092554| Bathrooms | Bedrooms | Property Type |
|---|---|---|
| 1 | 2 | Single Family |
Welcome to the highly sought-after and renowned L Tower, offering an exceptional lifestyle in the heart of downtown Toronto. This bright and spacious unit features an open-concept layout with upgraded finishes, 9 ceilings, and floor-to-ceiling windows providing stunning west-facing views of the lake.The sun-filled living room and bedroom create a warm and inviting atmosphere. The modern kitchen is equipped with premium Miele appliances, perfect for everyday living and entertaining. The versatile den is enhanced with pre-installed curtains, making it ideal as a home office or a second bedroom. The walk-in closet, complete with a custom built-in organizer, adds a sophisticated and functional touch to the unitResidents enjoy world-class amenities, including a fully equipped fitness facility, indoor pool, spa, cinema room, recreation lounge, and 24-hour concierge service.Located on The Esplanade, steps to Union Station, QEW, Financial District, St. Lawrence Market, fine dining, and an array of shops and amenities. Potential future access to the PATH system through the adjacent CIBC building adds even more convenience to this prime location.Experience luxury, convenience, and lifestyle all in one. (id:31565)

Paul McDonald, Sales Representative
Paul McDonald is no stranger to the Toronto real estate market. With over 21 years experience and having dealt with every aspect of the business from simple house purchases to condo developments, you can feel confident in his ability to get the job done.| Level | Type | Length | Width | Dimensions |
|---|---|---|---|---|
| Ground level | Living room | 4.63 m | 3.11 m | 4.63 m x 3.11 m |
| Ground level | Dining room | 4.63 m | 3.11 m | 4.63 m x 3.11 m |
| Ground level | Kitchen | 2.44 m | 2.07 m | 2.44 m x 2.07 m |
| Ground level | Primary Bedroom | 3.39 m | 2.74 m | 3.39 m x 2.74 m |
| Ground level | Den | 2.13 m | 2.07 m | 2.13 m x 2.07 m |
| Amenity Near By | |
|---|---|
| Features | Balcony |
| Maintenance Fee | 594.97 |
| Maintenance Fee Payment Unit | Monthly |
| Management Company | Del Property Management 647-344-2772 |
| Ownership | Condominium/Strata |
| Parking |
|
| Transaction | For sale |
| Bathroom Total | 1 |
|---|---|
| Bedrooms Total | 2 |
| Bedrooms Above Ground | 1 |
| Bedrooms Below Ground | 1 |
| Amenities | Security/Concierge, Exercise Centre, Recreation Centre, Storage - Locker |
| Appliances | Cooktop, Dishwasher, Dryer, Oven, Range, Washer, Window Coverings, Refrigerator |
| Cooling Type | Central air conditioning |
| Exterior Finish | Concrete |
| Fireplace Present | |
| Flooring Type | Wood |
| Heating Fuel | Electric |
| Heating Type | Heat Pump |
| Size Interior | 600 - 699 sqft |
| Type | Apartment |





































