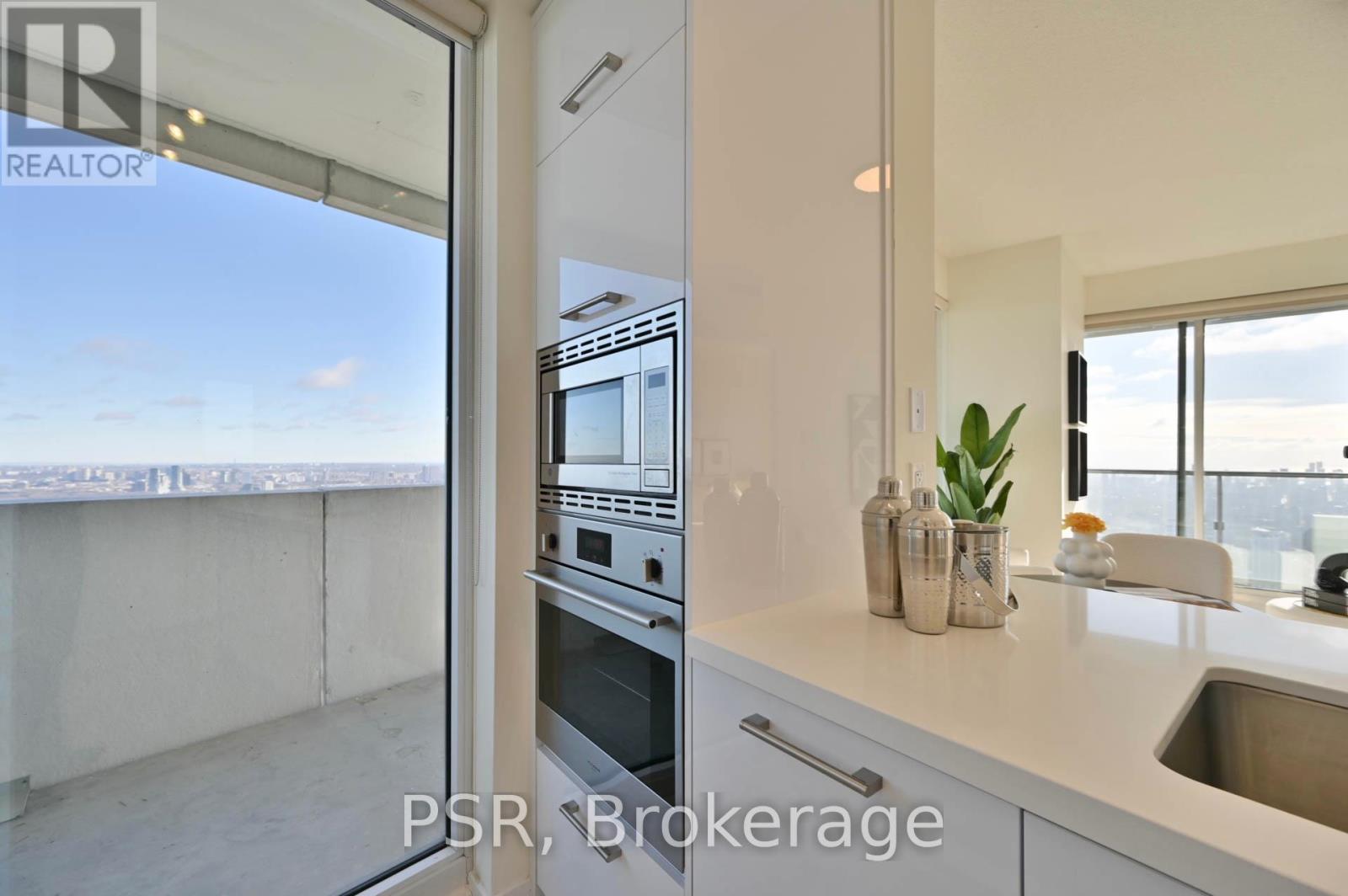$3,300.00 / monthly
5303 - 2221 YONGE STREET, Toronto (Mount Pleasant East), Ontario, M4S0B8, Canada Listing ID: C12071776| Bathrooms | Bedrooms | Property Type |
|---|---|---|
| 2 | 2 | Single Family |
Luxurious Living on the 53rd Floor! Panoramic, uninterrupted views like these are seldom found in Toronto. The epitome of urban luxury, offering a rare amenity: valet parking, a truly elevated convenience for city living. Step into this impeccably designed 2-bedroom, 2-bathroom residence. Offering unmatched privacy and sweeping, unobstructed southeast views of the CN Tower and Lake Ontario from your rare 311 sq ft wrap-around terrace. Bathed in natural light through expansive floor-to-ceiling windows, this suite boasts a preferred split-bedroom floor plan, sleek laminate flooring, and a modern, open-concept kitchen equipped with quartz countertops, ample storage, and premium integrated appliances: Blomberg fridge/freezer, dishwasher, Fulgor convection oven & cooktop, and GE microwave. The generously sized bedrooms offer comfort and flexibility, with the primary suite featuring a walk-in closet and a spa inspired ensuite that serves as your personal retreat. Additional world-class amenities include a rooftop terrace, state-of-the-art fitness club, Spa on Mezzanine, yoga studio, media room, elegant resident lounges, Party Room, Card Room, Movie Theatre & Billiard Table on 6th Floor, 24 Hr Security & more! Location is everything, Walk Score of 95! Steps to the subway, LRT, Farm Boy, boutique shops, trendy restaurants, and top-rated schools including Whitney Jr. PS and North Toronto Collegiate Institute. Bright, functional, luxurious this suite checks every box! (id:31565)

Paul McDonald, Sales Representative
Paul McDonald is no stranger to the Toronto real estate market. With over 21 years experience and having dealt with every aspect of the business from simple house purchases to condo developments, you can feel confident in his ability to get the job done.| Level | Type | Length | Width | Dimensions |
|---|---|---|---|---|
| Ground level | Living room | 4.27 m | 3.17 m | 4.27 m x 3.17 m |
| Ground level | Dining room | 4.27 m | 3.17 m | 4.27 m x 3.17 m |
| Ground level | Kitchen | 2.59 m | 2.16 m | 2.59 m x 2.16 m |
| Ground level | Primary Bedroom | 3.05 m | 3.02 m | 3.05 m x 3.02 m |
| Ground level | Bedroom 2 | 3.14 m | 3.02 m | 3.14 m x 3.02 m |
| Amenity Near By | Park, Place of Worship, Public Transit, Schools |
|---|---|
| Features | Flat site, Balcony, Carpet Free |
| Maintenance Fee | |
| Maintenance Fee Payment Unit | |
| Management Company | Berkley Property Management 437 833 6377 |
| Ownership | Condominium/Strata |
| Parking |
|
| Transaction | For rent |
| Bathroom Total | 2 |
|---|---|
| Bedrooms Total | 2 |
| Bedrooms Above Ground | 2 |
| Age | 0 to 5 years |
| Amenities | Security/Concierge |
| Appliances | Garage door opener remote(s), Oven - Built-In, Cooktop, Dishwasher, Dryer, Hood Fan, Microwave, Oven, Stove, Washer, Window Coverings, Refrigerator |
| Cooling Type | Central air conditioning |
| Exterior Finish | Concrete |
| Fireplace Present | |
| Fire Protection | Controlled entry, Smoke Detectors |
| Flooring Type | Laminate |
| Heating Fuel | Natural gas |
| Heating Type | Forced air |
| Size Interior | 700 - 799 sqft |
| Type | Apartment |






































