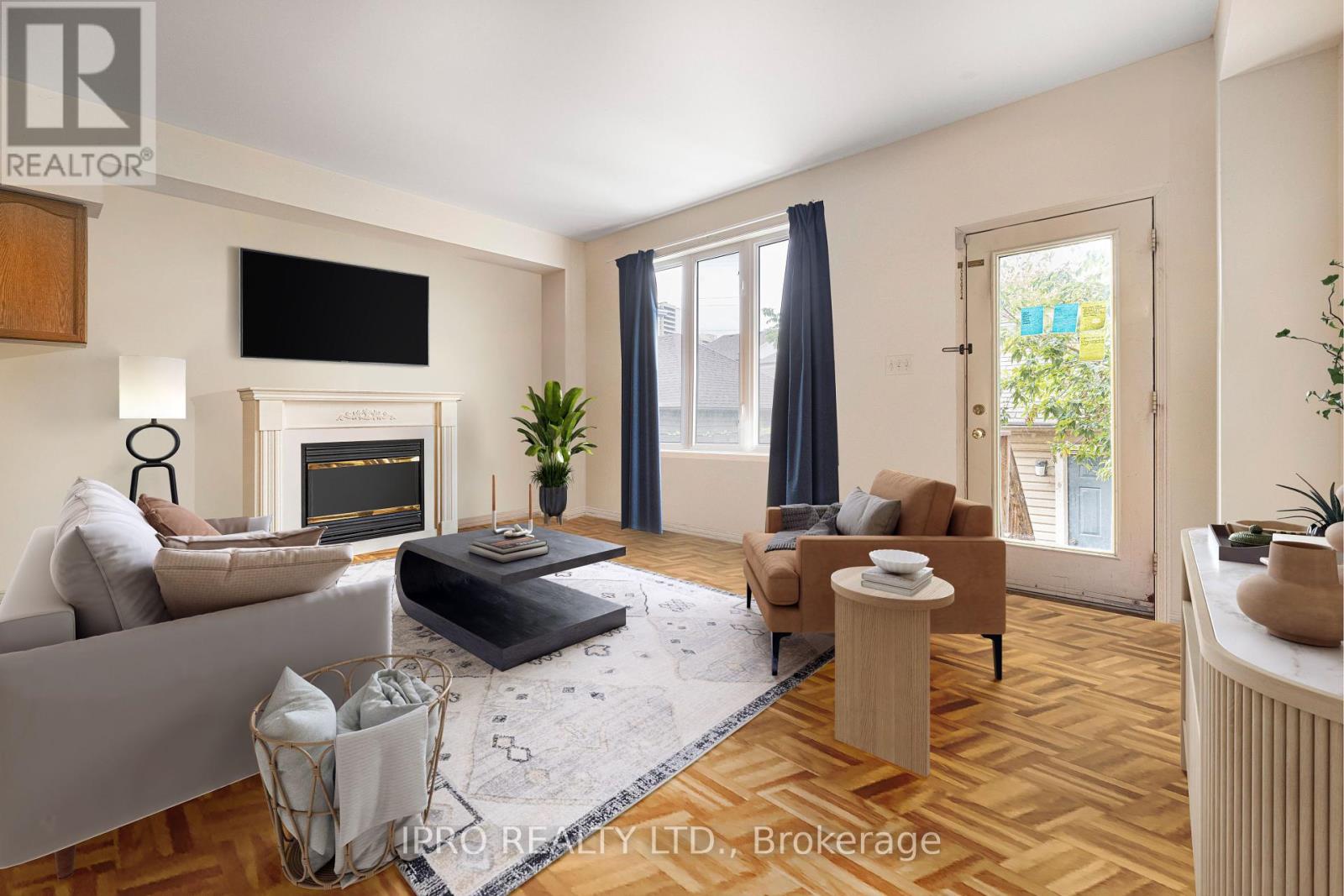$999,888.00
53 DELABO DRIVE, Toronto (York University Heights), Ontario, M3J3S5, Canada Listing ID: W10893869| Bathrooms | Bedrooms | Property Type |
|---|---|---|
| 3 | 4 | Single Family |
LOCATION LOCATION!! ATTENTION Investors & Families! Excellent Opportunity For A SPACIOUS 3 STOREY Home Plus Basement In The York University Village. This Property Features A Functional And Versatile Layout, With Large Rooms On The Main Flr Including A Gas Fireplace And W/Out To A Private Backyd. Upper Levels Will Greet You With Generously Sized Bedrms, Ample Closet Space And Large Windows To Fill The Space W/ Lots Of Natural Light. Primary Bdrm Includes An Ensuite Washrm And W/Out To Substantial Terrace On The 3rd Flr. The Spacious Unfinished Basement Offers A Blank Canvas For Your Custom Design. Additional Highlights Include A 2 Car Garage, 2nd Flr Laundry Rm And NewerAC/Furnace. This Property Is Conveniently Located Near Excellent Schools, Parks, Shopping & Public Transit, Enhancing Its Appeal For Families And Tenants Alike. Whether You're Looking For A New Place To Call Home Or Seeking A Valuable Addition To Your Rental Portfolio, 53 Delabo Dr Offers The Perfect Blend Of Comfort, Versatility And Location. Dont Miss This Opportunity To Make It Yours.
Close To All amenities: Subway Stations, TTC, York U Campus, Walmart, Parks. (id:31565)

Paul McDonald, Sales Representative
Paul McDonald is no stranger to the Toronto real estate market. With over 21 years experience and having dealt with every aspect of the business from simple house purchases to condo developments, you can feel confident in his ability to get the job done.| Level | Type | Length | Width | Dimensions |
|---|---|---|---|---|
| Second level | Bedroom 2 | 5.23 m | 3.78 m | 5.23 m x 3.78 m |
| Second level | Bedroom 3 | 4.55 m | 4.34 m | 4.55 m x 4.34 m |
| Second level | Office | 4.14 m | 4.34 m | 4.14 m x 4.34 m |
| Second level | Laundry room | 1.8 m | 2.54 m | 1.8 m x 2.54 m |
| Third level | Bedroom | 4.04 m | 4.09 m | 4.04 m x 4.09 m |
| Main level | Living room | 4.01 m | 6.24 m | 4.01 m x 6.24 m |
| Main level | Kitchen | 5.05 m | 2.79 m | 5.05 m x 2.79 m |
| Main level | Dining room | 5.05 m | 2.79 m | 5.05 m x 2.79 m |
| Main level | Family room | 5.05 m | 3.15 m | 5.05 m x 3.15 m |
| Amenity Near By | Park, Place of Worship, Public Transit, Schools |
|---|---|
| Features | Lane |
| Maintenance Fee | |
| Maintenance Fee Payment Unit | |
| Management Company | |
| Ownership | Freehold |
| Parking |
|
| Transaction | For sale |
| Bathroom Total | 3 |
|---|---|
| Bedrooms Total | 4 |
| Bedrooms Above Ground | 3 |
| Bedrooms Below Ground | 1 |
| Appliances | Garage door opener, Stove |
| Basement Development | Unfinished |
| Basement Type | N/A (Unfinished) |
| Construction Style Attachment | Semi-detached |
| Cooling Type | Central air conditioning |
| Exterior Finish | Brick |
| Fireplace Present | True |
| Flooring Type | Ceramic |
| Foundation Type | Concrete |
| Half Bath Total | 1 |
| Heating Fuel | Natural gas |
| Heating Type | Forced air |
| Stories Total | 3 |
| Type | House |
| Utility Water | Municipal water |


















