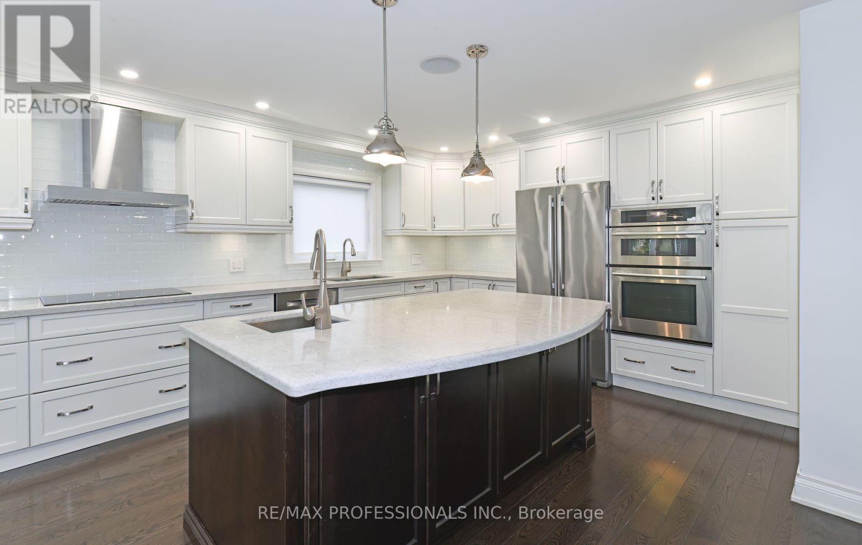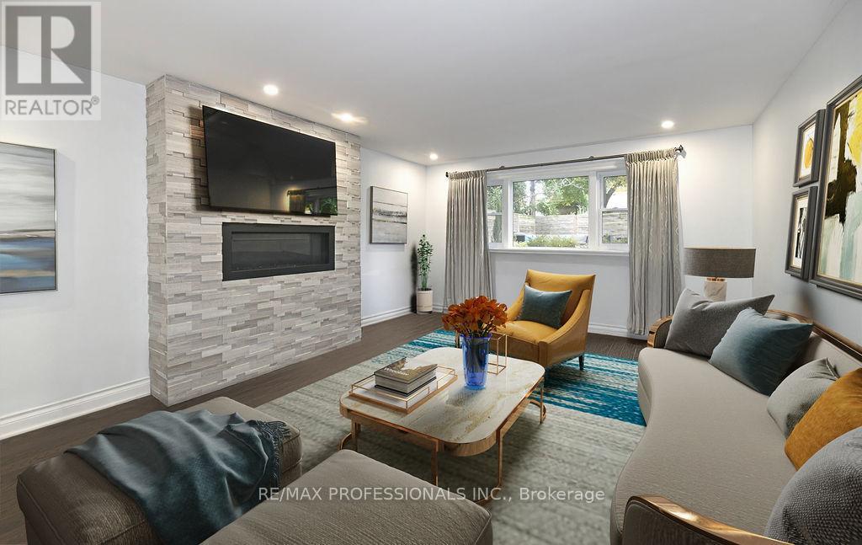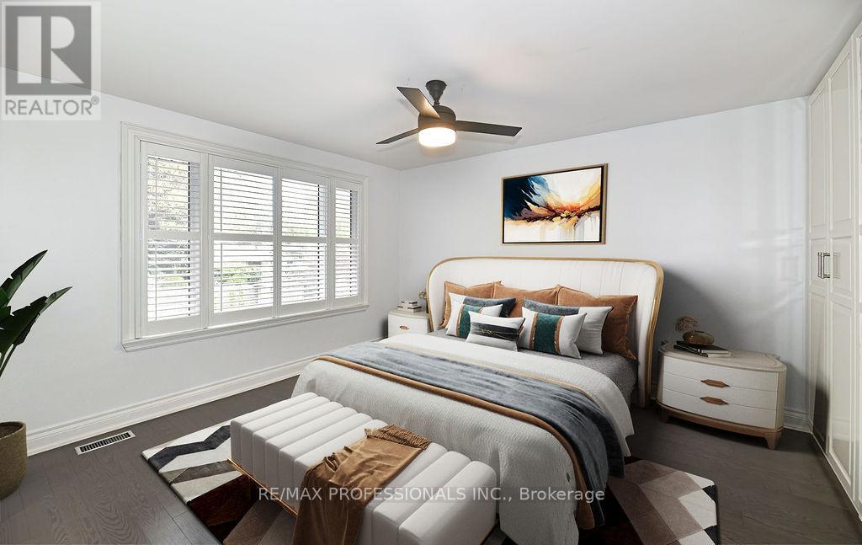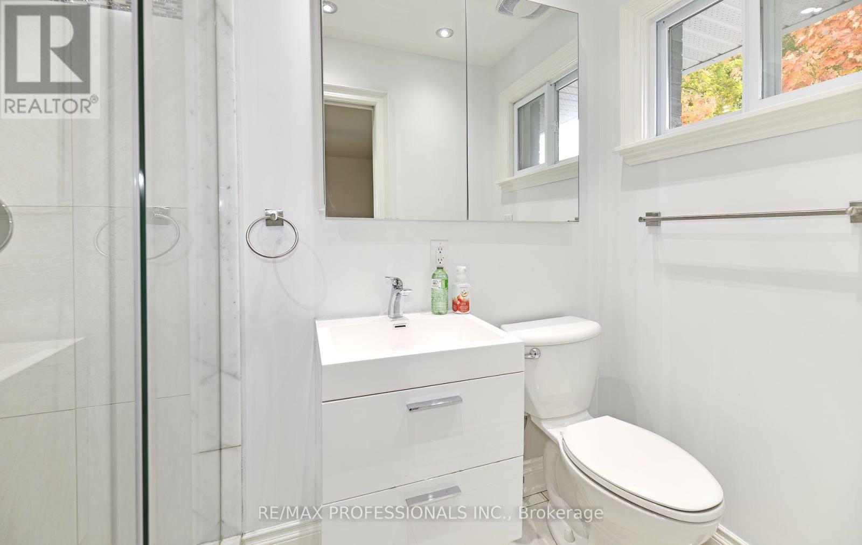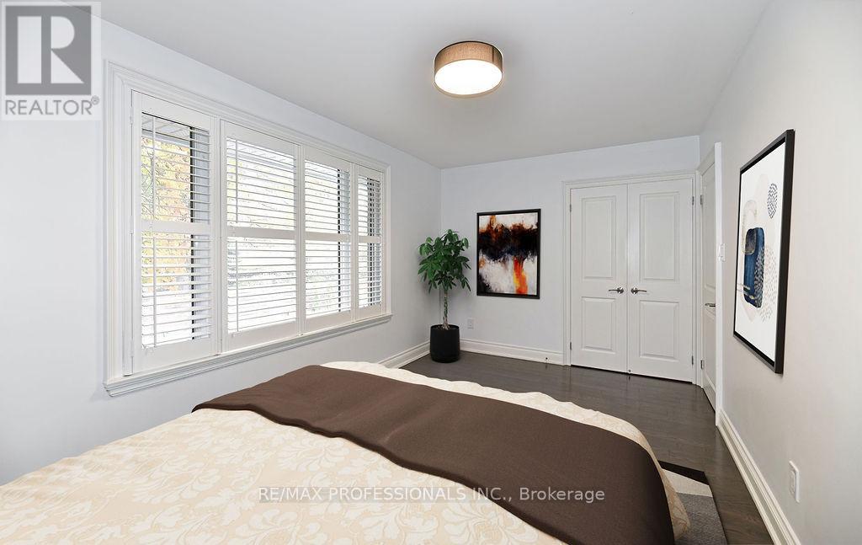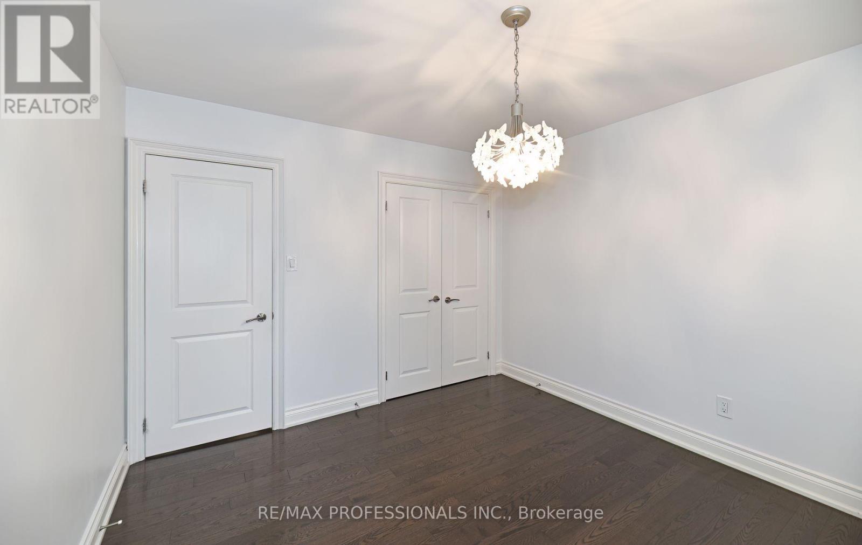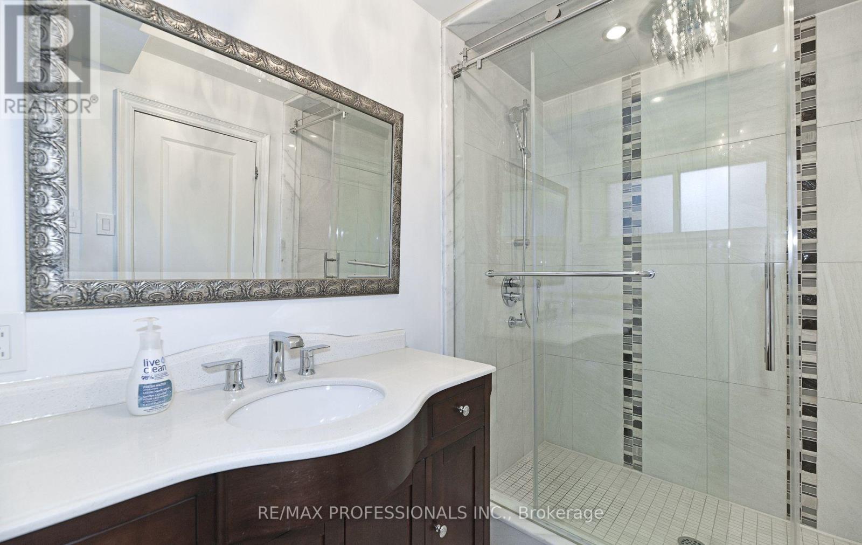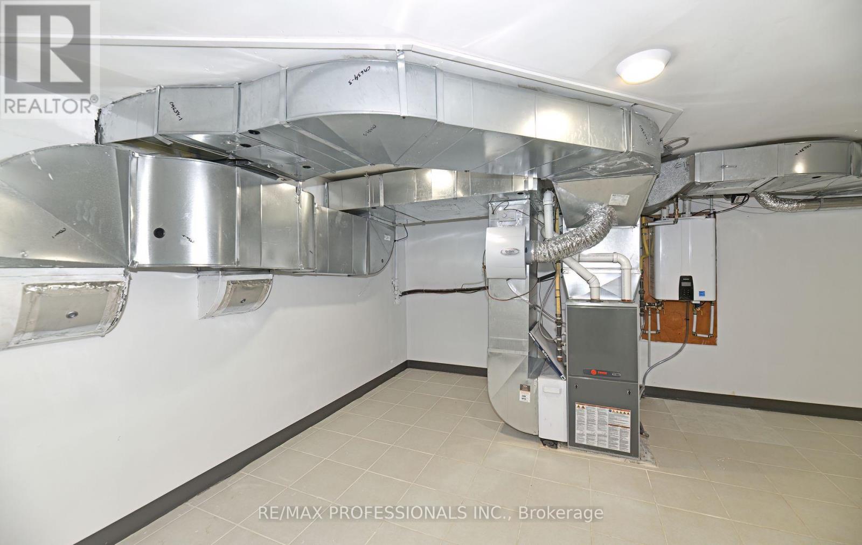$2,348,000.00
53 ABILENE DRIVE, Toronto (Princess-Rosethorn), Ontario, M9A2N1, Canada Listing ID: W10410973| Bathrooms | Bedrooms | Property Type |
|---|---|---|
| 3 | 4 | Single Family |
Welcome to 53 Abilene Dr, an exceptional 4-bedroom, 3-bathroom home situated in the highly desirable Princess Anne Manor neighbourhood. This spacious 4-level backsplit showcases rich hardwood floors throughout, seamlessly paired with elegant porcelain tile in the bathrooms and foyers. Experience the joy of a large, open-concept, eat-in kitchen designed for both everyday living and hosting, or unwind in the beautifully hardscaped backyard, featuring a pristine inground saltwater pool ideal for entertaining and relaxation. Conveniently located just minutes from top-rated schools, picturesque parks, premier golf courses, and essential shopping, this home offers unparalleled access to key amenities while nestled in a peaceful, family-oriented setting. With a thoughtful layout, generous living spaces, and premium finishes, this property seamlessly blends comfort and sophistication for both families and entertainers. A truly must-see gem in a prime location!
refrigerator, B/I Cooktop, Wall Oven, Hood vent, Soap Dispenser, DW & Mwave. washer, dryer, WCovs, ELFS, garden shed, Bsmt refrigerator. Saltwater Pool Equip & Creepy Crawler, AGDO+1Remote; OwnedTankless Water Heater. FamRm TV & Mount. (id:31565)

Paul McDonald, Sales Representative
Paul McDonald is no stranger to the Toronto real estate market. With over 21 years experience and having dealt with every aspect of the business from simple house purchases to condo developments, you can feel confident in his ability to get the job done.| Level | Type | Length | Width | Dimensions |
|---|---|---|---|---|
| Basement | Recreational, Games room | 6.43 m | 6.37 m | 6.43 m x 6.37 m |
| Basement | Laundry room | 6.43 m | 3.71 m | 6.43 m x 3.71 m |
| Lower level | Bedroom 4 | 3.88 m | 3.56 m | 3.88 m x 3.56 m |
| Lower level | Family room | 5.54 m | 4.17 m | 5.54 m x 4.17 m |
| Main level | Living room | 6.49 m | 4.11 m | 6.49 m x 4.11 m |
| Main level | Kitchen | 4.29 m | 3.2 m | 4.29 m x 3.2 m |
| Main level | Eating area | 4.29 m | 2.95 m | 4.29 m x 2.95 m |
| Upper Level | Primary Bedroom | 3.99 m | 3.65 m | 3.99 m x 3.65 m |
| Upper Level | Bedroom 2 | 4.66 m | 2.8 m | 4.66 m x 2.8 m |
| Upper Level | Bedroom 3 | 3.56 m | 3.2 m | 3.56 m x 3.2 m |
| Amenity Near By | |
|---|---|
| Features | |
| Maintenance Fee | |
| Maintenance Fee Payment Unit | |
| Management Company | |
| Ownership | Freehold |
| Parking |
|
| Transaction | For sale |
| Bathroom Total | 3 |
|---|---|
| Bedrooms Total | 4 |
| Bedrooms Above Ground | 4 |
| Basement Development | Finished |
| Basement Features | Separate entrance |
| Basement Type | N/A (Finished) |
| Construction Style Attachment | Detached |
| Construction Style Split Level | Backsplit |
| Cooling Type | Central air conditioning |
| Exterior Finish | Brick |
| Fireplace Present | True |
| Flooring Type | Hardwood, Vinyl, Ceramic |
| Foundation Type | Block |
| Heating Fuel | Natural gas |
| Heating Type | Forced air |
| Type | House |
| Utility Water | Municipal water |









