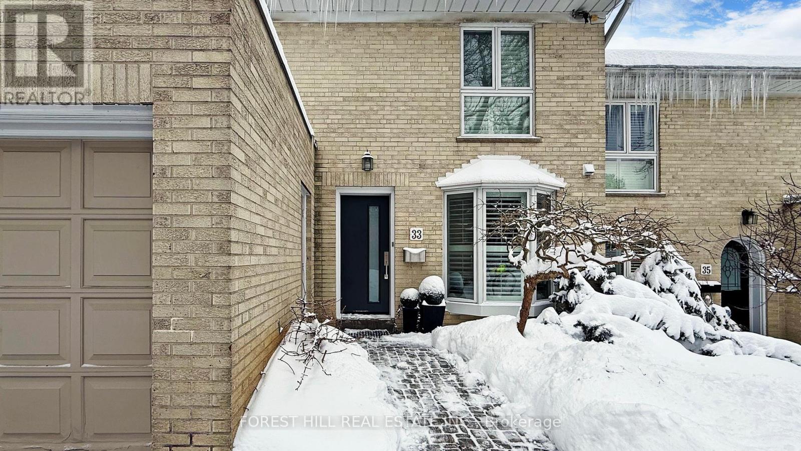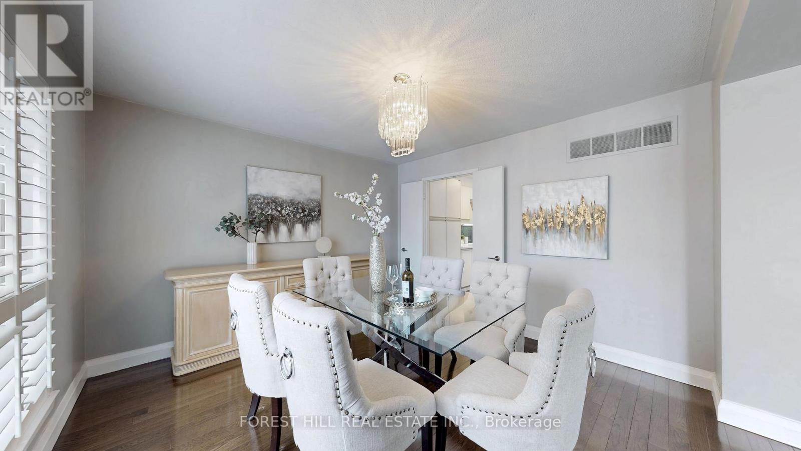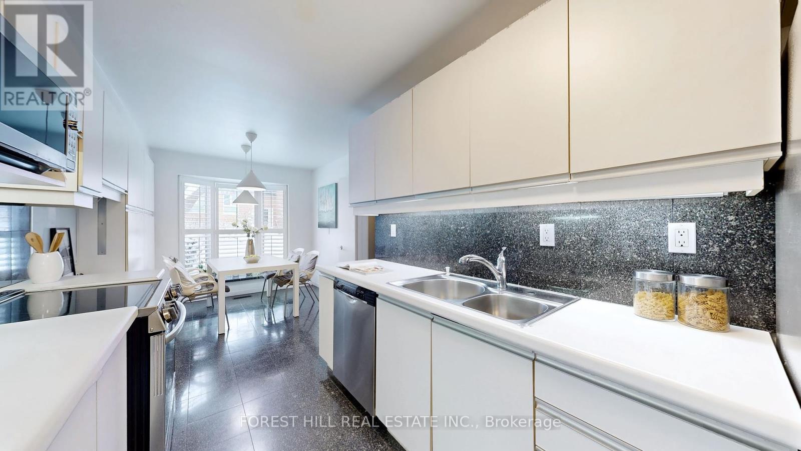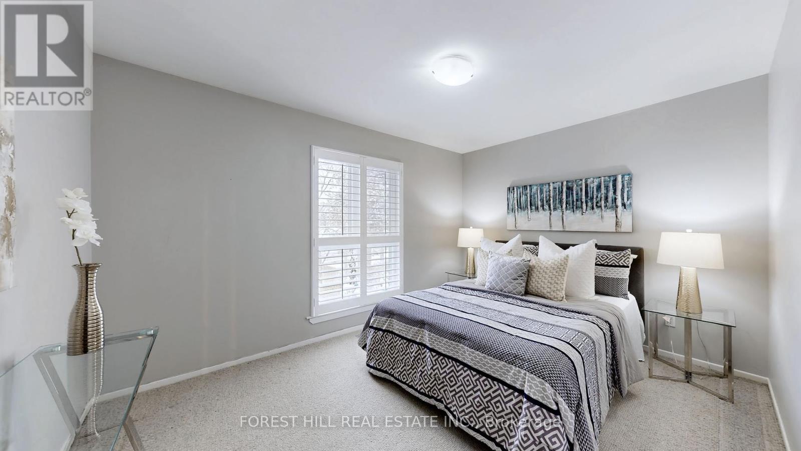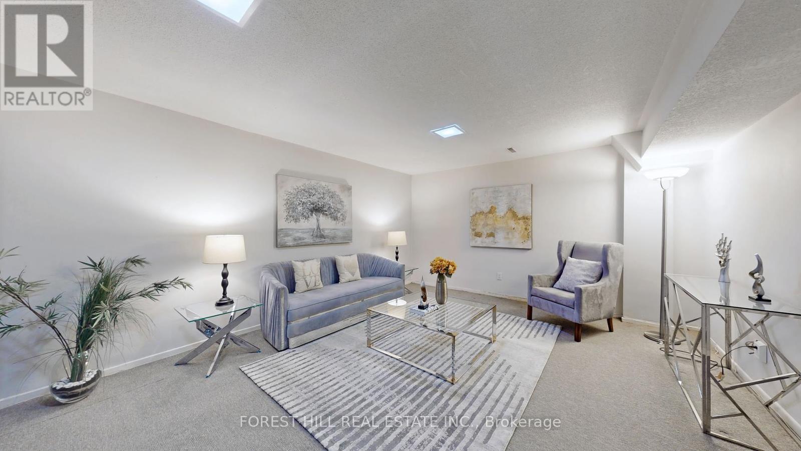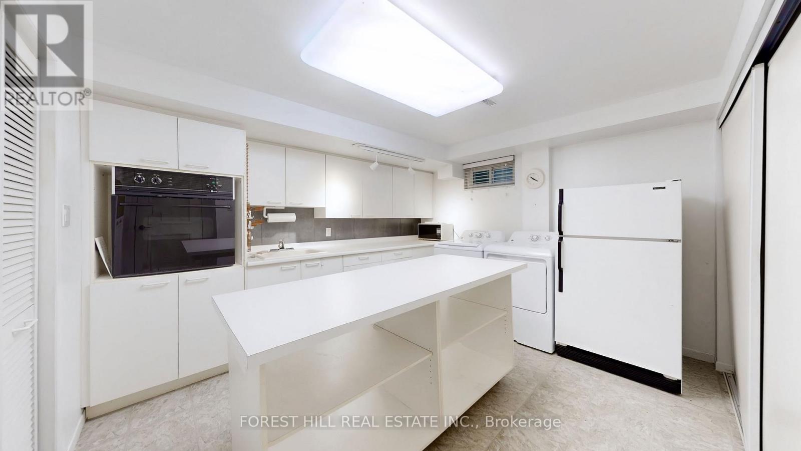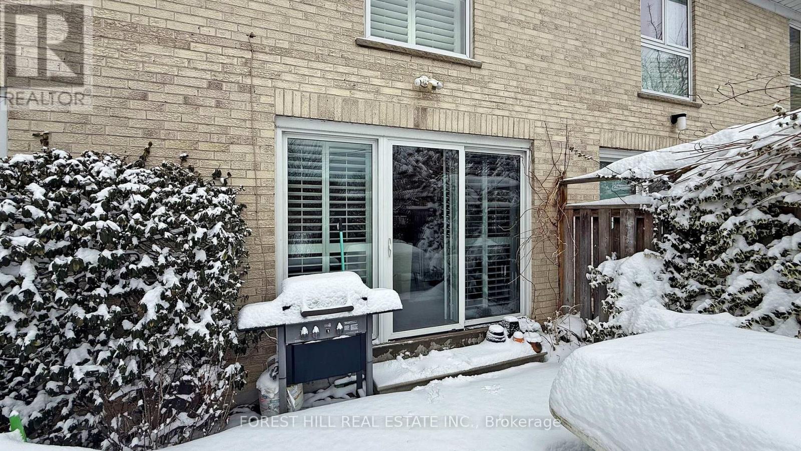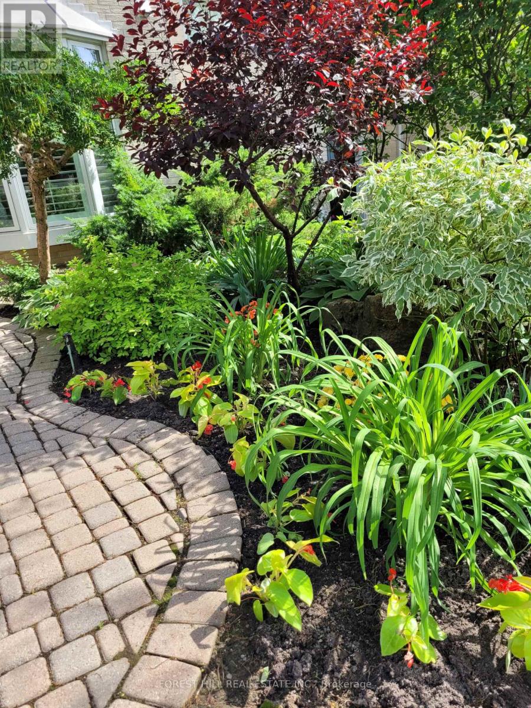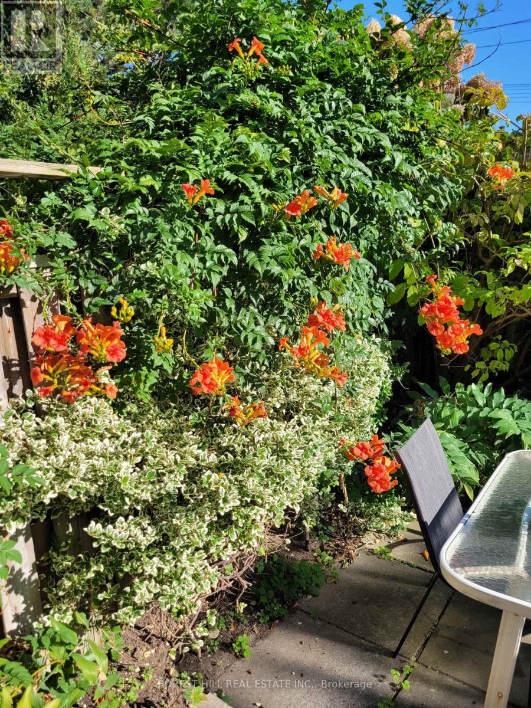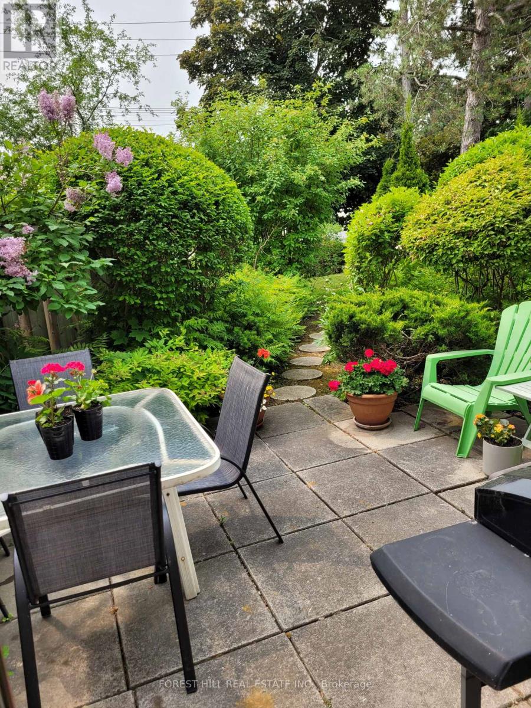$1,299,000.00
53 - 33 PROUDBANK MILLWAY WAY, Toronto (St. Andrew-Windfields), Ontario, M2L1P3, Canada Listing ID: C11977266| Bathrooms | Bedrooms | Property Type |
|---|---|---|
| 4 | 4 | Single Family |
One Of The Best Locations In Toronto. Bayview & York Mills. Located Among Multi-Million Dollar Homes In The Prestigious Neighbourhood Of St. Andrew-Windfields. This 3 Bed & 4 Bath Stunning Home Is Nestled In One Of Toronto's Most Desired & Welcoming Communities On a Quiet (No Exit) Street. This Cozy Home Offers 3 Large Bedrooms Upstairs Plus a Finished Basement with Family Room, Office/Add'l Bedroom, Kitchen, & Bathroom. MANY Updates Include Newer Front Entry Door, Newer Washrooms, Hardwood Floors on Main Floor, A/C, Furnace, & Stainless Steel Appliances. California Shutters Through-Out, Stunning landscaping along the front walkway. This Premier Complex Offers Great Amenities. Condo Fees Include Outdoor Pool, Landscaping, Grass Cutting, Removal Of Leaves, & Convenience Of Being Close To 401, Great Shops, Bayview Village, Subway, Restaurants, Parks & Top Rated Schools (Harrison PS, Windfields & York Mills CI). (id:31565)

Paul McDonald, Sales Representative
Paul McDonald is no stranger to the Toronto real estate market. With over 21 years experience and having dealt with every aspect of the business from simple house purchases to condo developments, you can feel confident in his ability to get the job done.| Level | Type | Length | Width | Dimensions |
|---|---|---|---|---|
| Second level | Primary Bedroom | 6.86 m | 3.54 m | 6.86 m x 3.54 m |
| Second level | Bedroom 2 | 3.93 m | 3.04 m | 3.93 m x 3.04 m |
| Second level | Bedroom 3 | 3.38 m | 2.9 m | 3.38 m x 2.9 m |
| Basement | Family room | 5.18 m | 4.08 m | 5.18 m x 4.08 m |
| Basement | Office | 3.63 m | 3.41 m | 3.63 m x 3.41 m |
| Basement | Kitchen | 3.2 m | 2.74 m | 3.2 m x 2.74 m |
| Main level | Living room | 5.25 m | 3.75 m | 5.25 m x 3.75 m |
| Main level | Dining room | 3.84 m | 3.57 m | 3.84 m x 3.57 m |
| Main level | Kitchen | 3.96 m | 2.13 m | 3.96 m x 2.13 m |
| Main level | Eating area | na | na | Measurements not available |
| Amenity Near By | Public Transit, Hospital, Place of Worship, Schools |
|---|---|
| Features | In suite Laundry |
| Maintenance Fee | 1466.46 |
| Maintenance Fee Payment Unit | Monthly |
| Management Company | Crossbridge Condominium Services |
| Ownership | Condominium/Strata |
| Parking |
|
| Transaction | For sale |
| Bathroom Total | 4 |
|---|---|
| Bedrooms Total | 4 |
| Bedrooms Above Ground | 3 |
| Bedrooms Below Ground | 1 |
| Amenities | Visitor Parking |
| Appliances | Water meter, Dishwasher, Dryer, Garage door opener, Oven, Refrigerator, Stove, Washer |
| Basement Development | Finished |
| Basement Type | N/A (Finished) |
| Cooling Type | Central air conditioning |
| Exterior Finish | Brick |
| Fireplace Present | |
| Fire Protection | Alarm system |
| Flooring Type | Hardwood, Ceramic, Carpeted |
| Half Bath Total | 1 |
| Heating Fuel | Natural gas |
| Heating Type | Forced air |
| Size Interior | 1599.9864 - 1798.9853 sqft |
| Stories Total | 2 |
| Type | Row / Townhouse |



