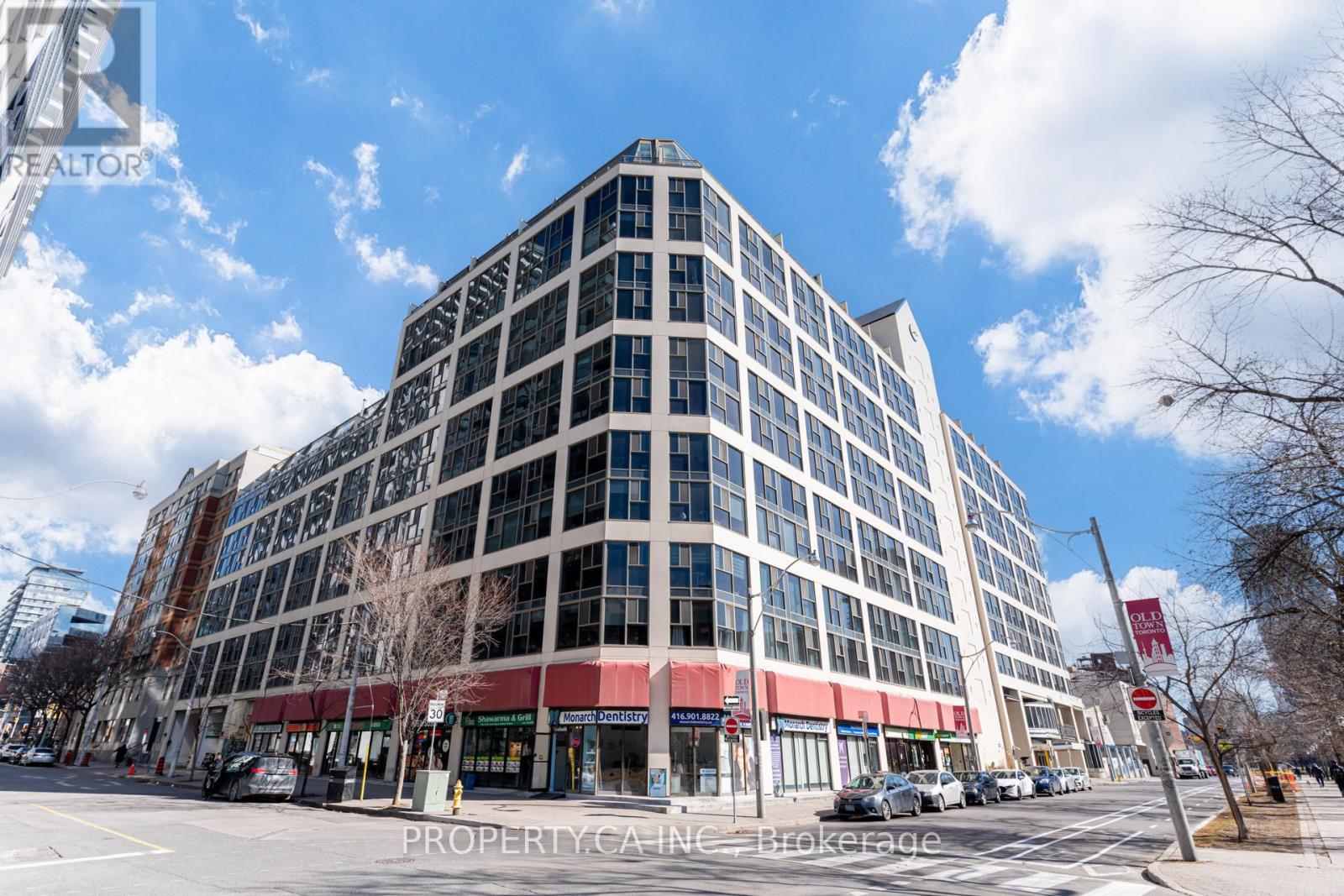$2,100.00 / monthly
524 - 222 THE ESPLANADE, Toronto (Waterfront Communities), Ontario, M5A4M8, Canada Listing ID: C12077731| Bathrooms | Bedrooms | Property Type |
|---|---|---|
| 1 | 2 | Single Family |
Bright, spacious, and located in one of the most walkable neighbourhoods in the city, this 1+1 suite at Yorktown on the Park offers a peaceful urban escape. Overlooking a lush stretch of parkland, the unit features a functional layout with generous living space, sunlit south- facing exposure, and a flexible sun-filled den space ideal for a home office or hosting guests. The primary bedroom includes a walk-through closet with semi-ensuite bathroom access, while the open-concept kitchen with breakfast bar and pass through into the living area is ideal for entertaining. Across from the Esplanades tree-lined jogging paths and steps to St. Lawrence Market, the Distillery District, and the waterfront. Enjoy ground-floor conveniences like cafés and takeout options plus 24-hr concierge, fitness centre, sauna, a rooftop garden, and hot tub. A gem for finding calm within the core. (id:31565)

Paul McDonald, Sales Representative
Paul McDonald is no stranger to the Toronto real estate market. With over 21 years experience and having dealt with every aspect of the business from simple house purchases to condo developments, you can feel confident in his ability to get the job done.| Level | Type | Length | Width | Dimensions |
|---|---|---|---|---|
| Flat | Kitchen | 2.08 m | 1.95 m | 2.08 m x 1.95 m |
| Flat | Dining room | 4.08 m | 2.94 m | 4.08 m x 2.94 m |
| Flat | Living room | 4.08 m | 2.94 m | 4.08 m x 2.94 m |
| Flat | Bedroom | 3.52 m | 2.98 m | 3.52 m x 2.98 m |
| Flat | Den | 2.38 m | 2.18 m | 2.38 m x 2.18 m |
| Amenity Near By | |
|---|---|
| Features | In suite Laundry |
| Maintenance Fee | |
| Maintenance Fee Payment Unit | |
| Management Company | Shelter Canadian (416-941-9934) |
| Ownership | Condominium/Strata |
| Parking |
|
| Transaction | For rent |
| Bathroom Total | 1 |
|---|---|
| Bedrooms Total | 2 |
| Bedrooms Above Ground | 1 |
| Bedrooms Below Ground | 1 |
| Amenities | Separate Heating Controls |
| Cooling Type | Central air conditioning |
| Exterior Finish | Concrete |
| Fireplace Present | |
| Flooring Type | Laminate |
| Heating Fuel | Natural gas |
| Heating Type | Forced air |
| Size Interior | 500 - 599 sqft |
| Type | Apartment |













































