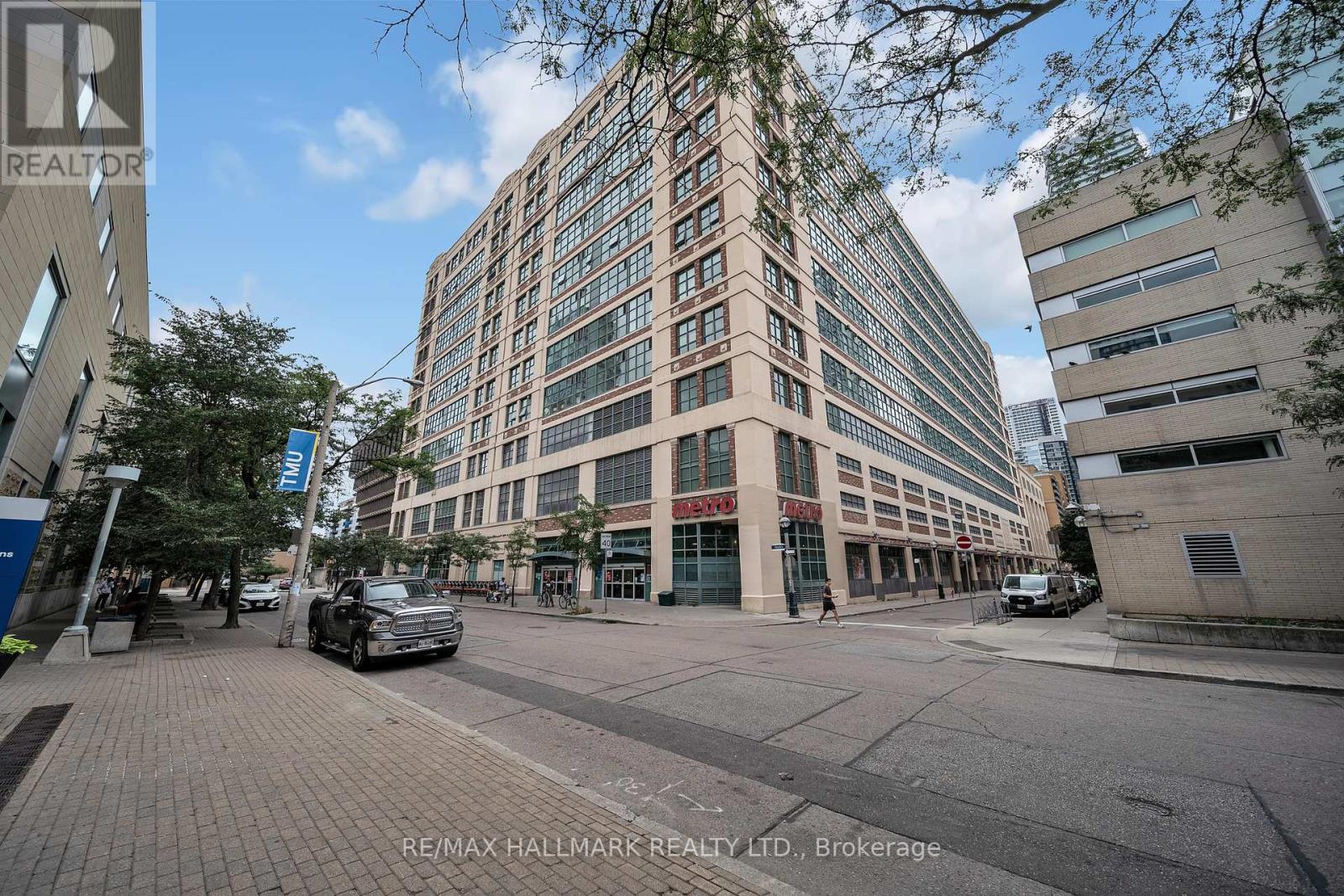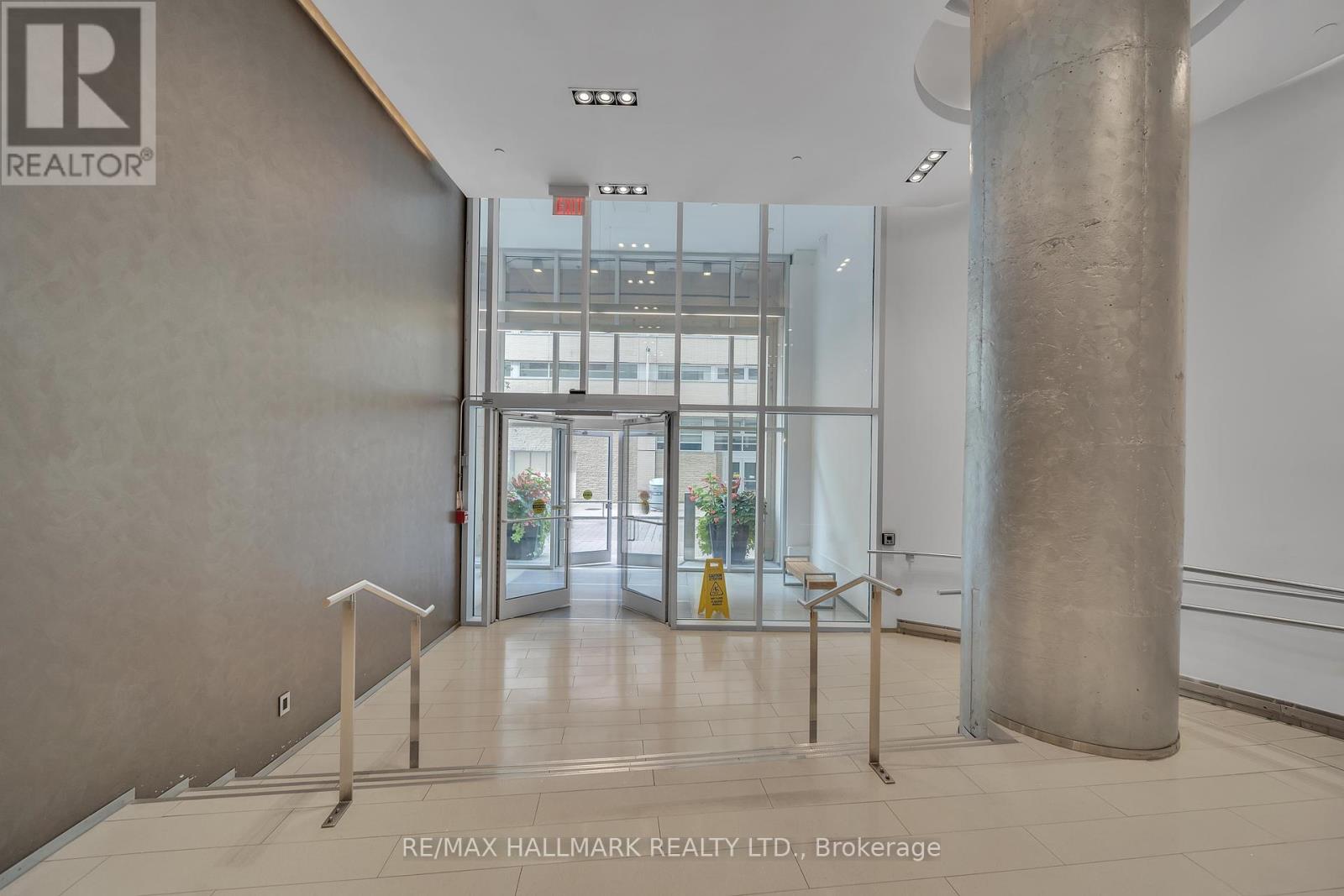$1,075,000.00
523 - 155 DALHOUSIE STREET, Toronto (Church-Yonge Corridor), Ontario, M5B2P7, Canada Listing ID: C9353533| Bathrooms | Bedrooms | Property Type |
|---|---|---|
| 2 | 2 | Single Family |
Live your best life in Downtown Toronto with this stunning and expansive open concept loft! Over 1,500 sf, 2 large bedrooms, 2 bathrooms, and parking, this space features soaring 12 ft high ceilings, concrete mushroom pillars, and an open concept kitchen and dining room perfect for entertaining. Located in a prime location, this loft provides easy access to public transportation, Eaton Centre, Metropolitan University, hospitals, and more. You can also unwind on the incredible rooftop oasis featuring gardens, BBQ area, sunbathing spots, dog walking area, and an indoor pool. Enjoy excellent amenities including a gym, basketball court, yoga room, sauna, library, and games room. Don't miss out on this fantastic opportunity to live in luxury in the heart of the city!
Super Value! $704 psf!!! Walk Score Of 100 and Convenient Transit. Metro Supermarket and Page One Coffee in the Building. 5 Mins Walk to Eaton Centre, Dundas Square Toronto, Metropolitan University and The Restaurants on Yonge Street. (id:31565)

Paul McDonald, Sales Representative
Paul McDonald is no stranger to the Toronto real estate market. With over 21 years experience and having dealt with every aspect of the business from simple house purchases to condo developments, you can feel confident in his ability to get the job done.| Level | Type | Length | Width | Dimensions |
|---|---|---|---|---|
| Main level | Living room | 5.03 m | 7.82 m | 5.03 m x 7.82 m |
| Main level | Dining room | 4.83 m | 4.75 m | 4.83 m x 4.75 m |
| Main level | Kitchen | 5.11 m | 2.97 m | 5.11 m x 2.97 m |
| Main level | Primary Bedroom | 4.22 m | 3.25 m | 4.22 m x 3.25 m |
| Main level | Bedroom 2 | 4.67 m | 3.3 m | 4.67 m x 3.3 m |
| Main level | Laundry room | 3.05 m | 0.94 m | 3.05 m x 0.94 m |
| Main level | Bathroom | 4.83 m | 3.02 m | 4.83 m x 3.02 m |
| Main level | Bathroom | 2.77 m | 2.92 m | 2.77 m x 2.92 m |
| Amenity Near By | |
|---|---|
| Features | |
| Maintenance Fee | 1632.86 |
| Maintenance Fee Payment Unit | Monthly |
| Management Company | CrossBridge Condominium Services |
| Ownership | Condominium/Strata |
| Parking |
|
| Transaction | For sale |
| Bathroom Total | 2 |
|---|---|
| Bedrooms Total | 2 |
| Bedrooms Above Ground | 2 |
| Architectural Style | Loft |
| Cooling Type | Central air conditioning |
| Exterior Finish | Concrete |
| Fireplace Present | |
| Flooring Type | Hardwood |
| Heating Fuel | Natural gas |
| Heating Type | Forced air |
| Size Interior | 1399.9886 - 1598.9864 sqft |
































